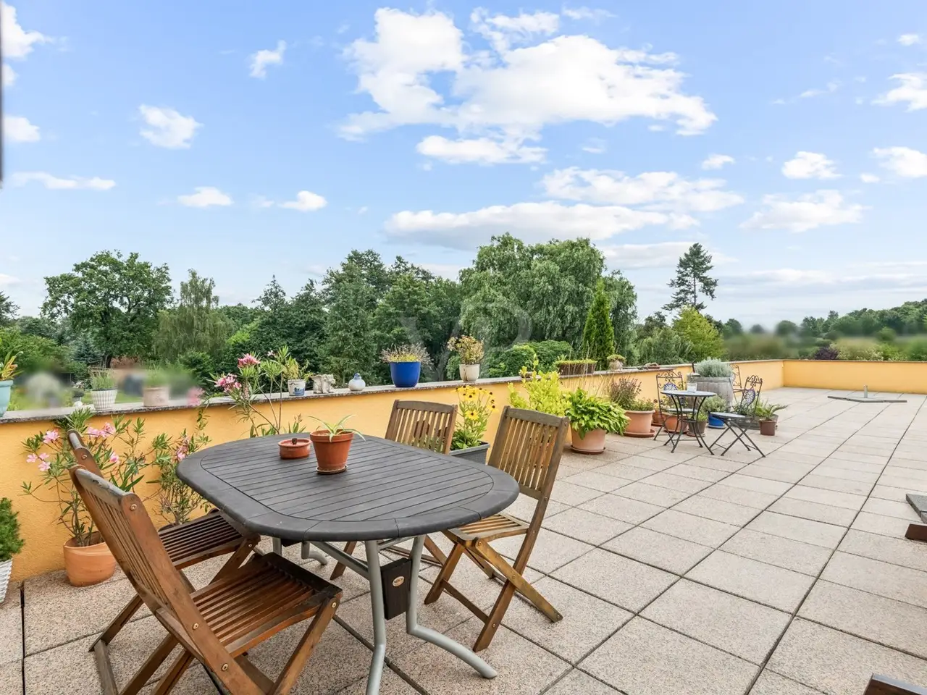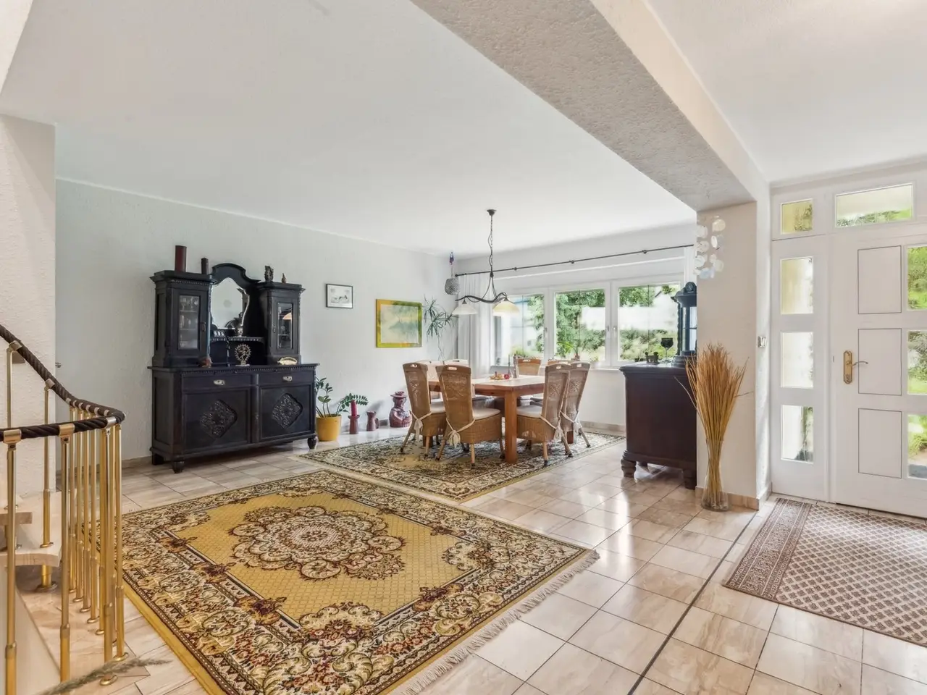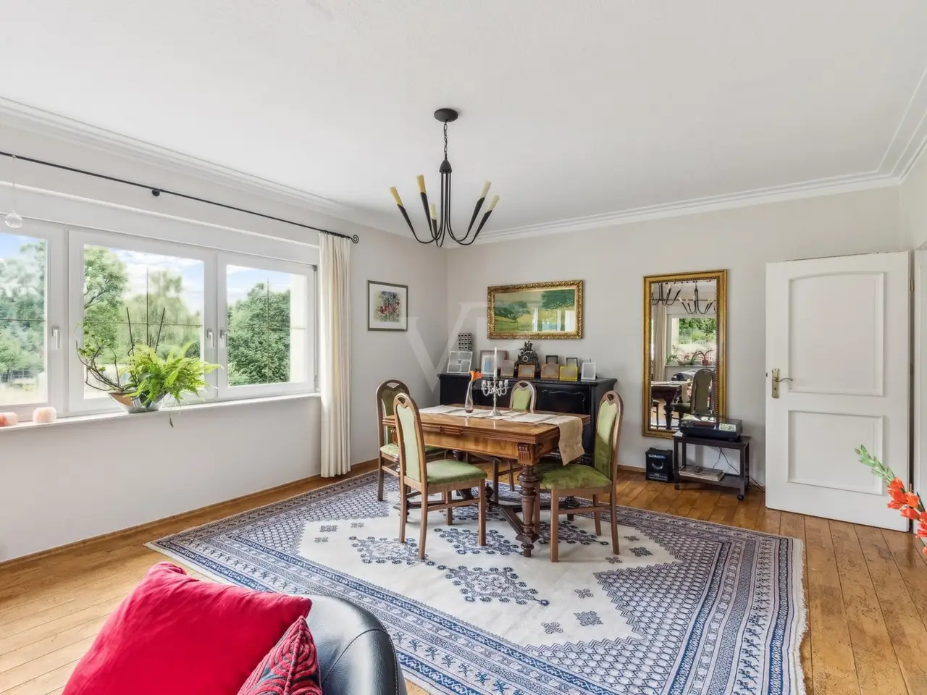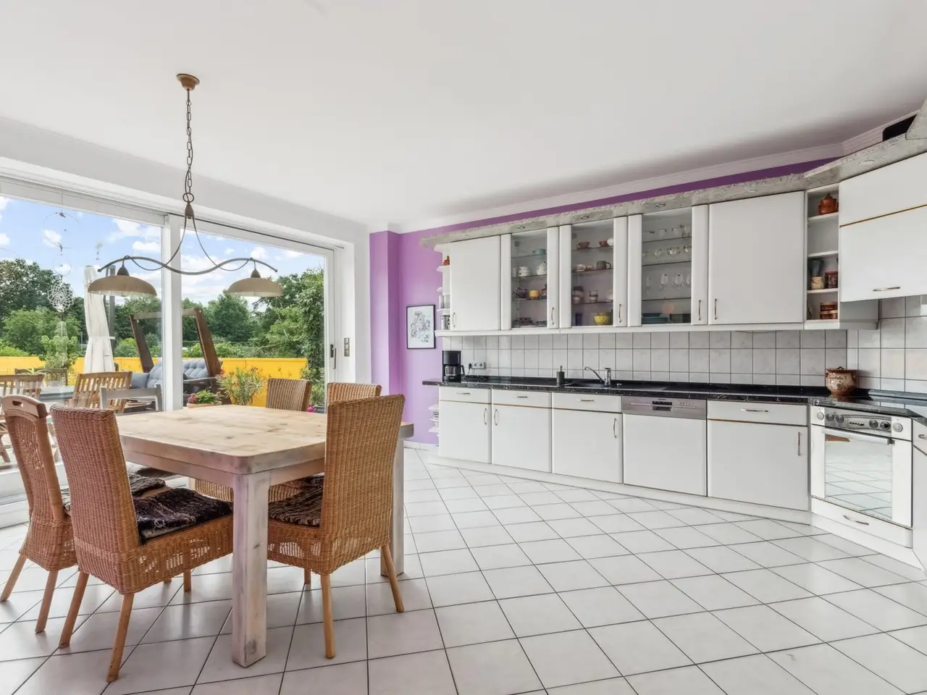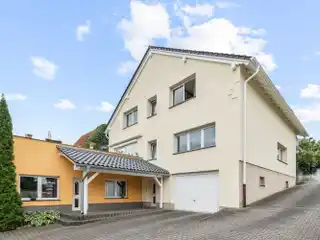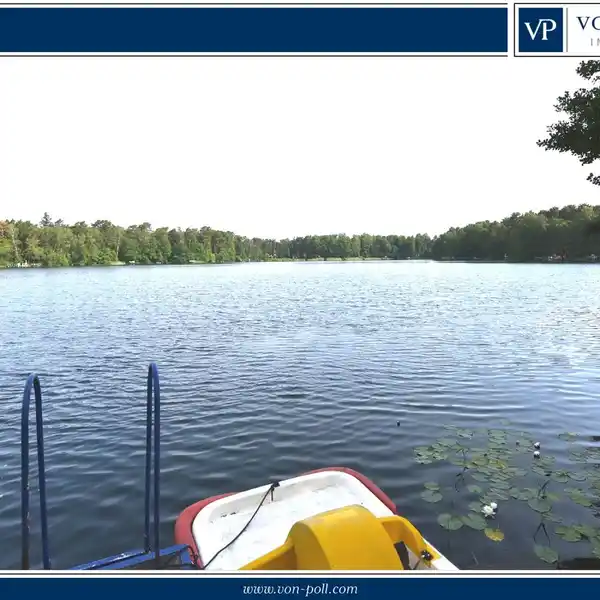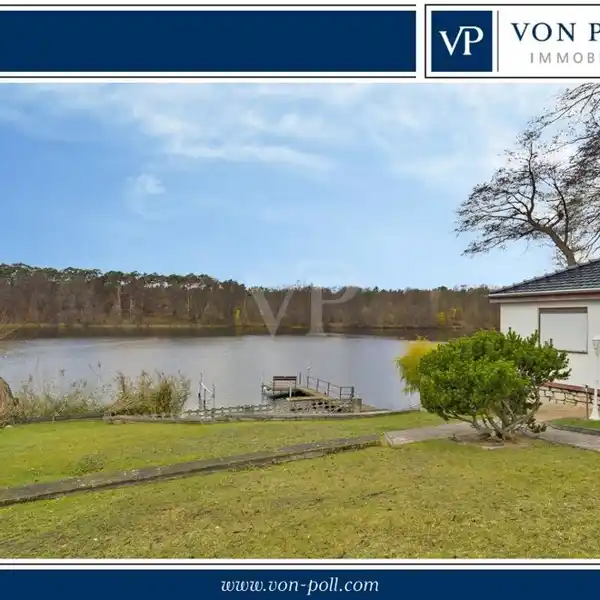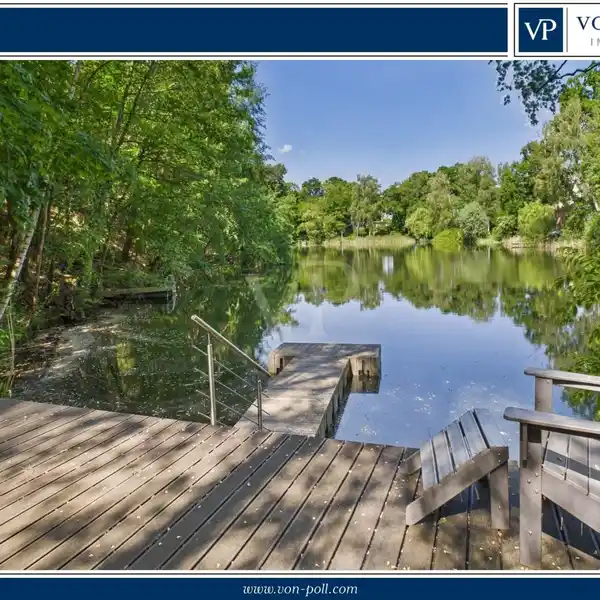Prestigious Home with Pool and Garden
USD $900,370
Frankfurt (Oder), Germany
Listed by: VON POLL IMMOBILIEN Bad Saarow | von Poll Immobilien GmbH
This attractive and prestigious detached house stands on a generous 2,151 m² plot and has a living space of approx. 257 m². Built in 1972 and extensively modernized in 1992, the property offers space for individual living and numerous other possible uses. There is an outbuilding with a usable area of approx. 260 m², which was previously used commercially. The property is ideal for large families or a multi-generational household. It is also possible to combine living and working under one roof and thus conveniently combine both areas. There are no limits to the imagination. The property comprises a total of five rooms spread over two floors. They offer a high degree of flexibility in terms of use. On the first floor there is a spacious entrance area and the living room. There is also a well-equipped kitchen with enough space for a dining area and direct access to the large terrace. This serves as a central meeting point for family and guests. The outdoor area leaves nothing to be desired. The well-tended garden offers numerous retreats and plenty of space for leisure activities. A heated saltwater swimming pool allows swimming all year round. A garden sauna completes the offer for relaxing hours in your own home. A double garage and a garden shed with storage space are available for vehicles. There are also seven additional parking spaces. The house is located in a residential area with good public transport links and close to shops, schools and leisure facilities. The spacious garden is quiet. This ensures a high quality of life and easy access to everyday amenities. In summary, this detached house offers an excellent opportunity for families looking for a spacious and well-located place to live or for people who want to run a business close to home. Thanks to its solid construction and the modernizations carried out, it is ready to welcome future occupants with its many benefits. A viewing is well worthwhile to experience the versatile charm of this property in person and discover its many possibilities. For further information or to arrange a viewing appointment, please do not hesitate to contact us at any time.
Highlights:
Large terrace ideal for family gatherings
Heated saltwater swimming pool for year-round use
Garden sauna for relaxation
Listed by VON POLL IMMOBILIEN Bad Saarow | von Poll Immobilien GmbH
Highlights:
Large terrace ideal for family gatherings
Heated saltwater swimming pool for year-round use
Garden sauna for relaxation
Double garage and garden shed for storage
Well-equipped kitchen with dining area
Spacious entrance area with high flexibility
Outbuilding with commercial potential
Extensively modernized in 1992
Good public transport links
Quiet residential area with premium garden




