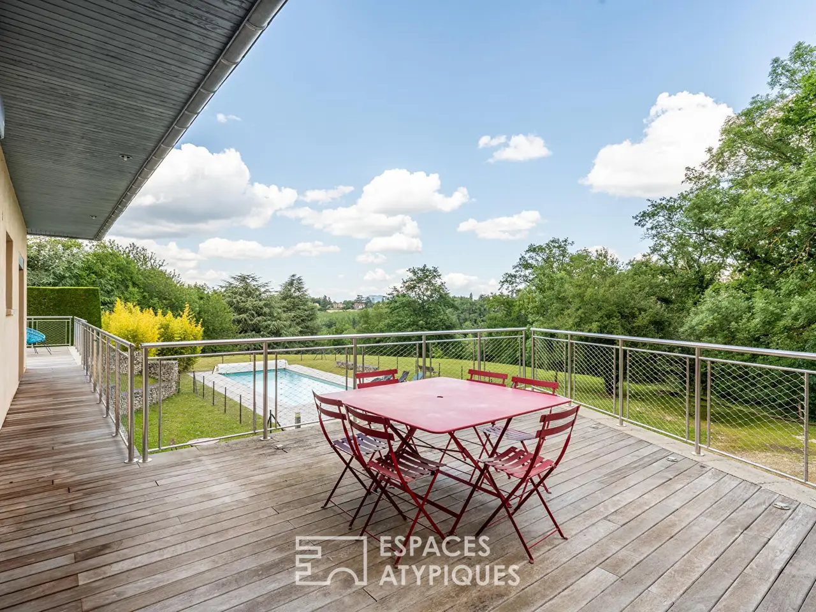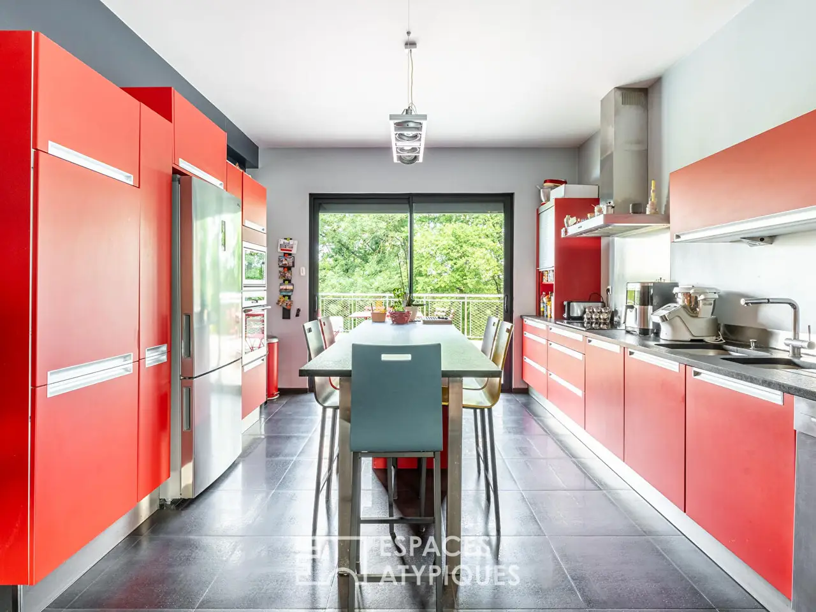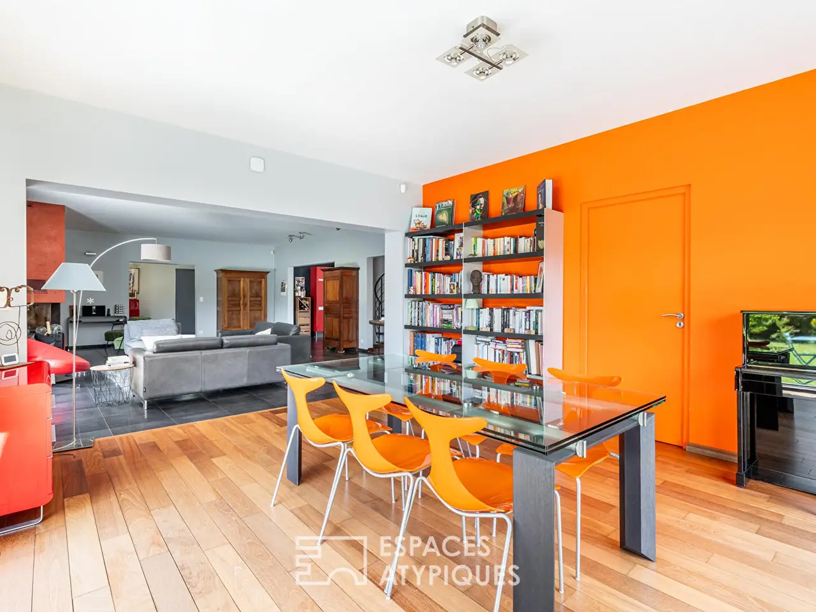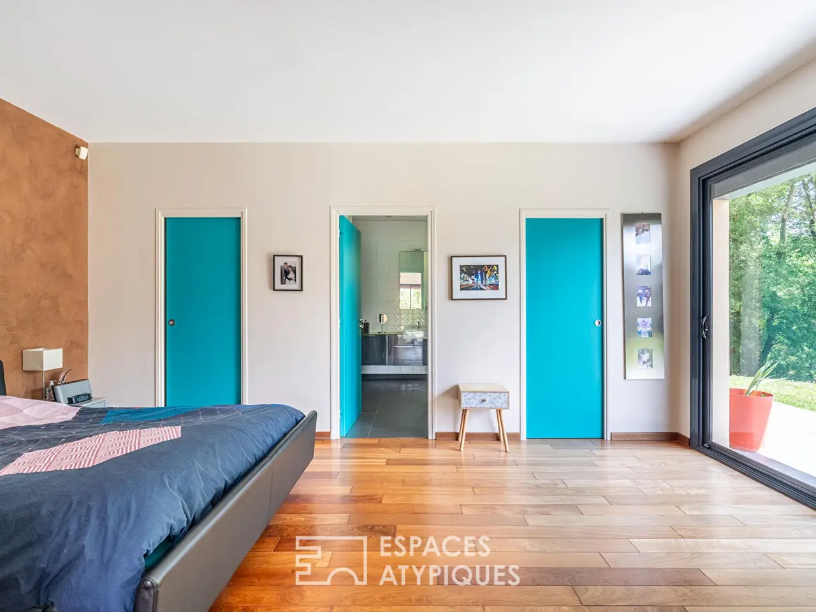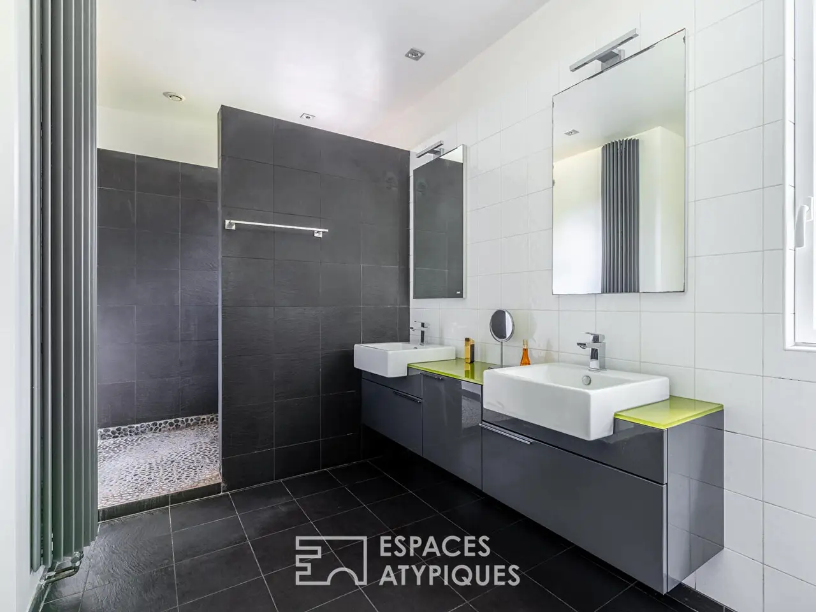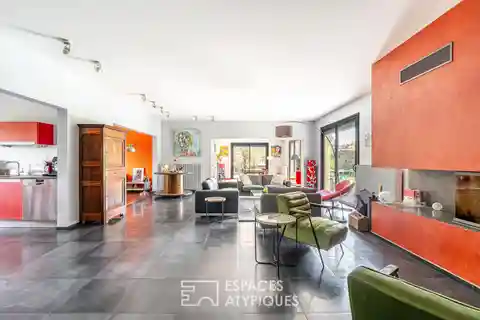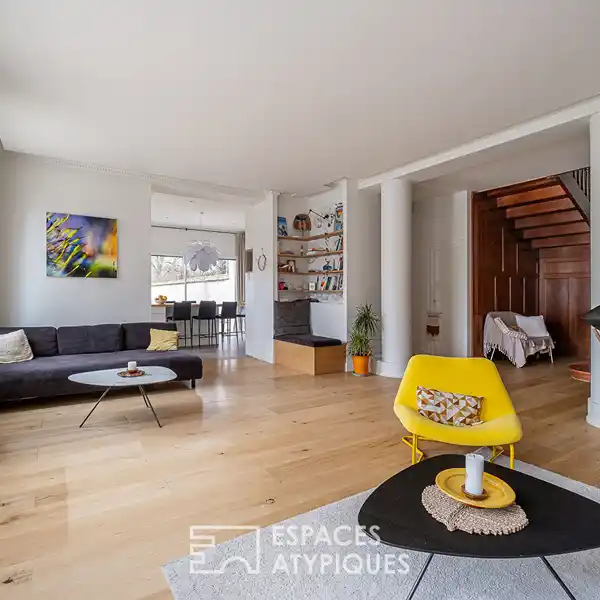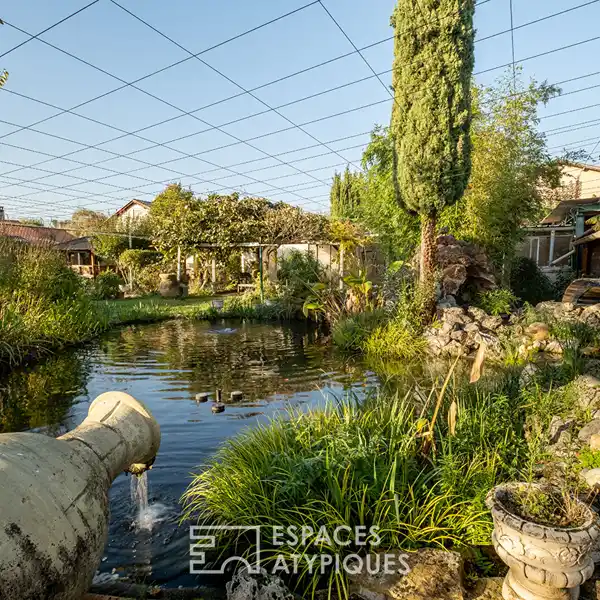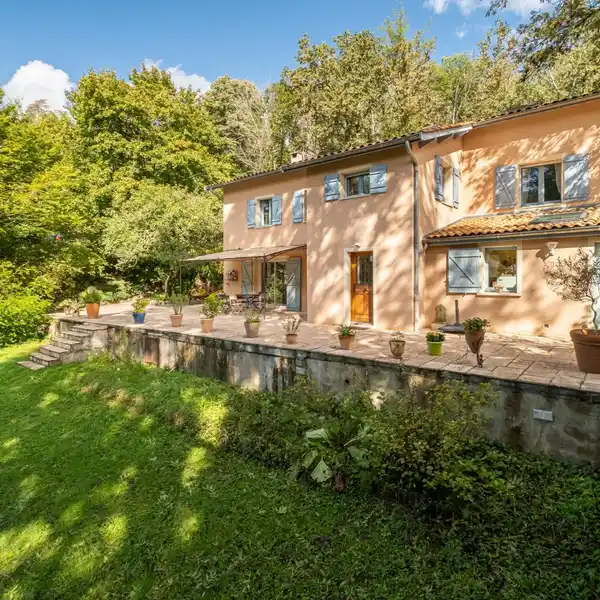Spacious Retreat with Panoramic Countryside Views
Francheville, France
Listed by: Espaces Atypiques
Nestled in a green setting, this private property offers a rare living experience, combining unspoiled nature, generous volumes, and a relaxed lifestyle. Located in Francheville le Haut, in a sought-after area of western Lyon, the house enjoys absolute tranquility while remaining within close proximity to schools, shops, and access to Lyon. The tone is set upon arrival: a peaceful environment, a delicately landscaped garden, and elegant architecture that follows the natural slope of the land. The house offers a beautiful living space, designed almost entirely on one level for optimal fluidity between the living spaces and the outdoors. The main living room, bathed in light thanks to large openings, opens onto a vast terrace overlooking the garden, with breathtaking panoramic views of the surrounding countryside. An open-plan kitchen, living room with fireplace, open spaces, and cathedral ceilings contribute to a warm and resolutely contemporary atmosphere. The master suite, a truly intimate cocoon, also benefits from direct access to the outdoors. The children's sleeping area, cleverly separated, includes three bedrooms, an office and a bathroom. Below, a recent extension houses a wellness area with a spa and relaxation room, as well as a perfectly equipped independent studio, ideal for entertaining or practicing a liberal activity. A games room and a cinema lounge complete the property. The garden, a true living tableau, extends to a private wood, a privileged territory for contemplative walks or children's games, which slopes gently to the Yseron River, a natural treasure in complete privacy. Full basement, laundry room, workshop, large garage complete the ensemble. ENERGY CLASS: D / CLIMATE CLASS: B Estimated average amount of annual energy expenditure for standard use. Average energy prices indexed for the years 2021, 2022, 2023 (including subscriptions): between EUR3,250 and EUR4,420Contact Amandine: 06 50 86 46 08REF. 11126Additional information* 6 bedrooms* 2 bathrooms* 3 shower rooms* Outdoor space : 30000 SQM* Property tax : 6 000 €Energy Performance Certificate Primary energy consumption d : 213 kWh/m2.yearHigh performance housing*A*B*C*213kWh/m2.year6*kg CO2/m2.yearD*E*F*G Extremely poor housing performance* Of which greenhouse gas emissions b : 6 kg CO2/m2.yearLow CO2 emissions*A*6kg CO2/m2.yearB*C*D*E*F*G Very high CO2 emissions Estimated average annual energy costs for standard use, indexed to specific years 2021, 2022, 2023 : between 3250 € and 4420 € Subscription Included Agency fees The fees include VAT and are payable by the vendor Mediator Mediation Franchise-Consommateurswww.mediation-franchise.com29 Boulevard de Courcelles 75008 Paris Information on the risks to which this property is exposed is available on the Geohazards website : www.georisques.gouv.fr
Highlights:
Elegant architecture with panoramic views
Cathedral ceilings and open-plan design
Wellness area with spa and relaxation room
Contact Agent | Espaces Atypiques
Highlights:
Elegant architecture with panoramic views
Cathedral ceilings and open-plan design
Wellness area with spa and relaxation room
Independent studio for entertaining
Games room and cinema lounge
Delicately landscaped garden
Private wood for contemplative walks
Large garage and full basement
Peaceful environment with natural slope
Main living room with fireplace

