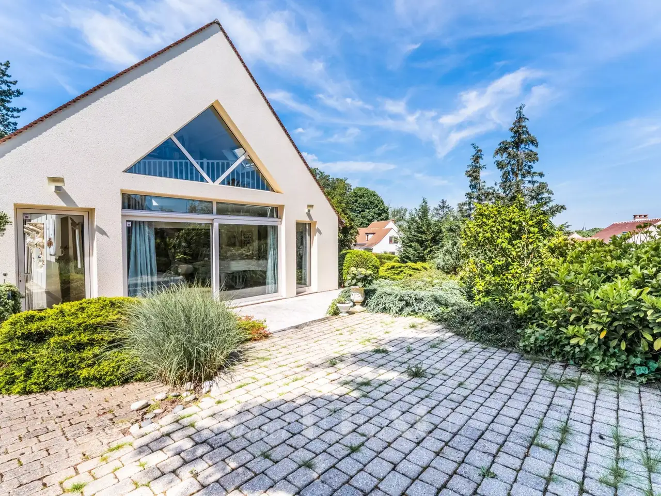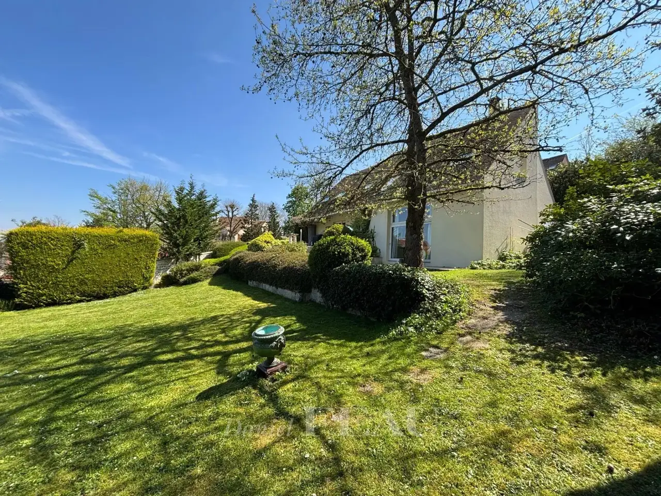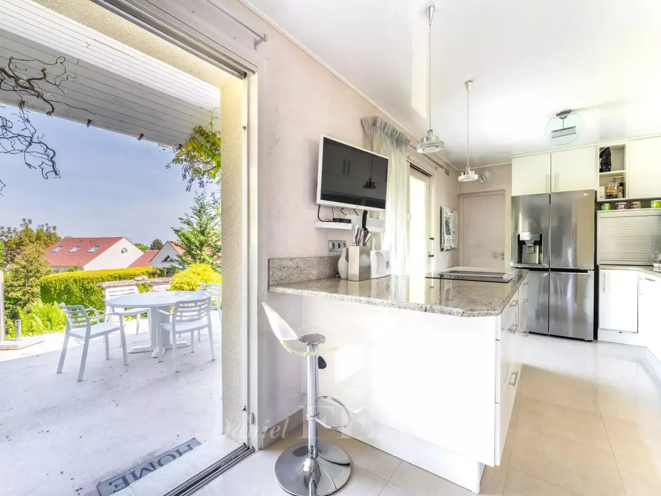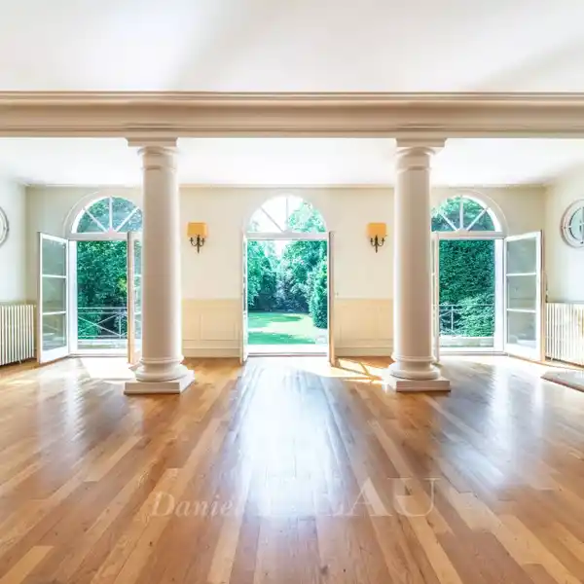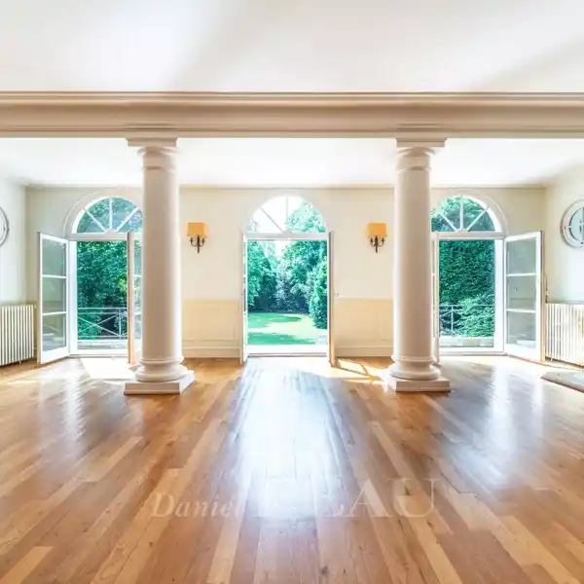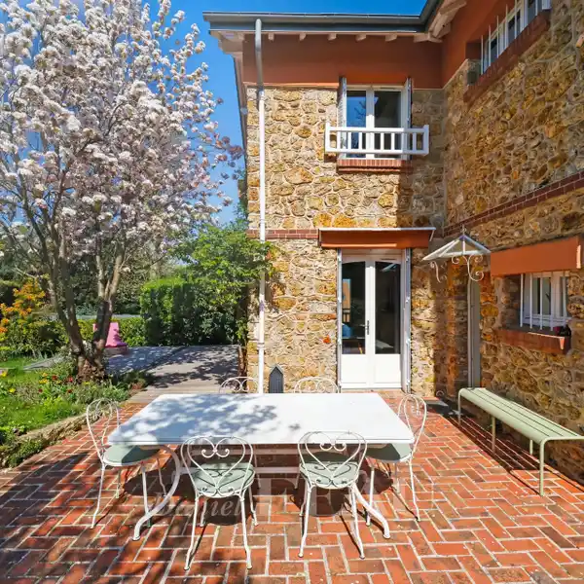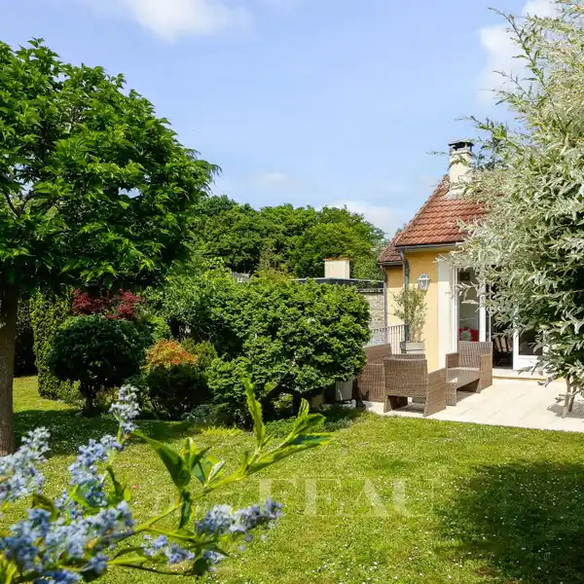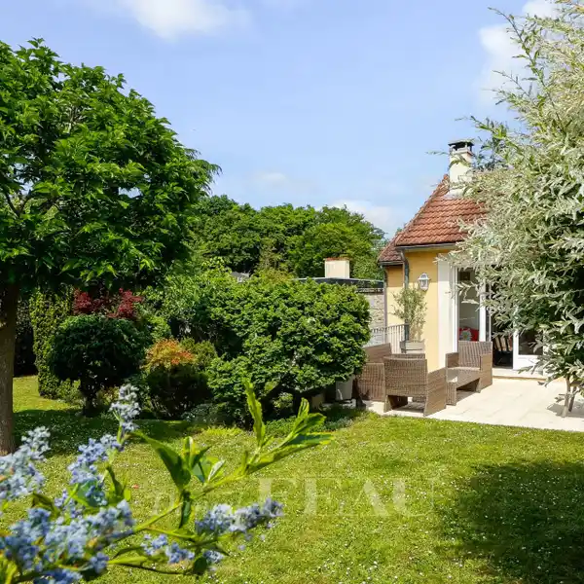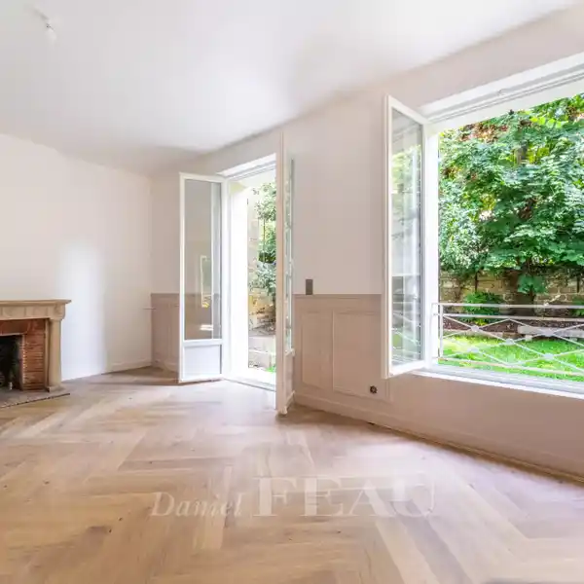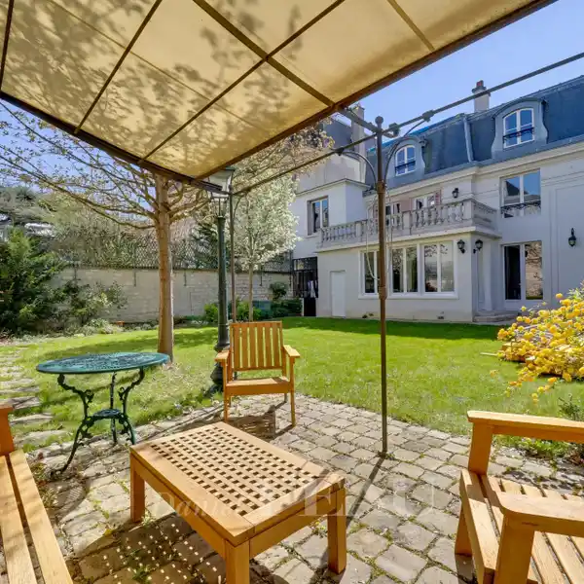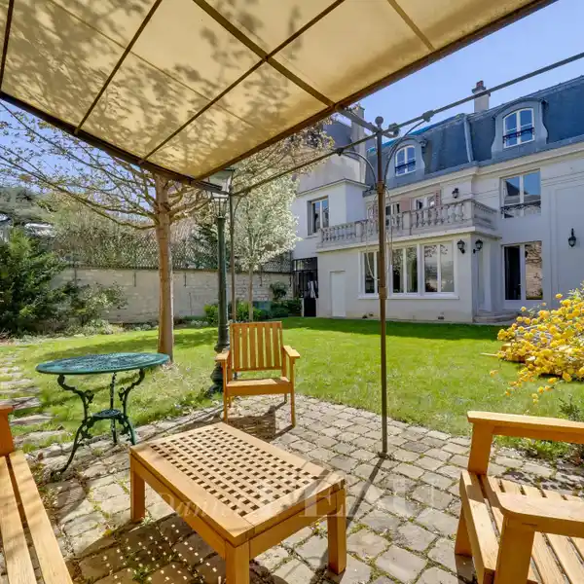Residential
USD $1,644,252
Sole Agent. This 290 sqm architect-designed property hidden from view in 1500 sqm of landscaped grounds is in a peaceful environment just 300 metres from Fourqueux golf course. It includes an over 50 sqm living/reception room opening onto the garden, an equipped kitchen with dining facilities opening onto a leafy terrace, a 30 sqm sitting room with a fireplace, and a bedroom with a shower room and dressing room. Upstairs a bright landing accesses four bedrooms (one with a mezzanine), and a master suite with a shower room, a bathroom and a little mezzanine. With a double garage and a cellar and a workshop. In a convenient location a 10-minute drive from the station and the schools.
Highlights:
- Architect-designed property with landscaped grounds
- Over 50 sqm living/reception room opening onto garden
- Equipped kitchen with dining facilities opening onto terrace
Highlights:
- Architect-designed property with landscaped grounds
- Over 50 sqm living/reception room opening onto garden
- Equipped kitchen with dining facilities opening onto terrace
- 30 sqm sitting room with fireplace
- Master suite with shower room and bathroom
- Double garage and cellar
- Convenient 10-minute drive to station

