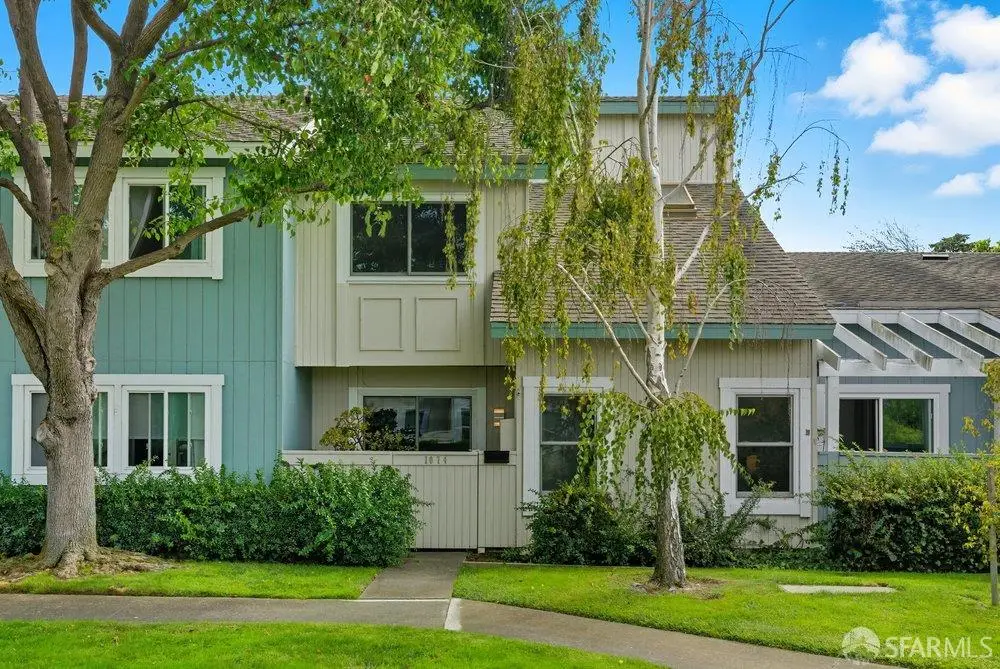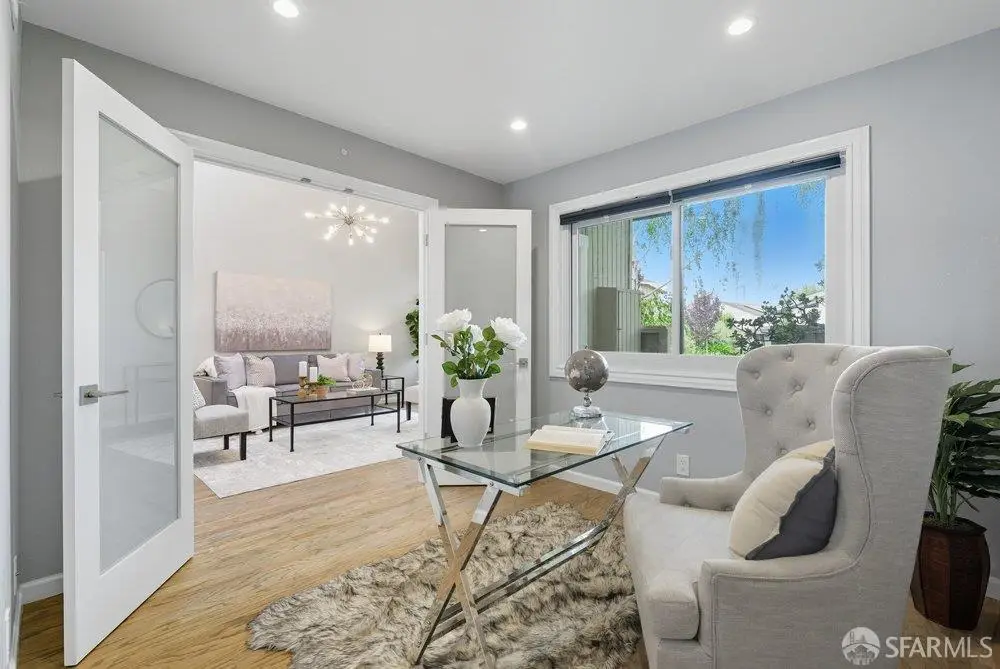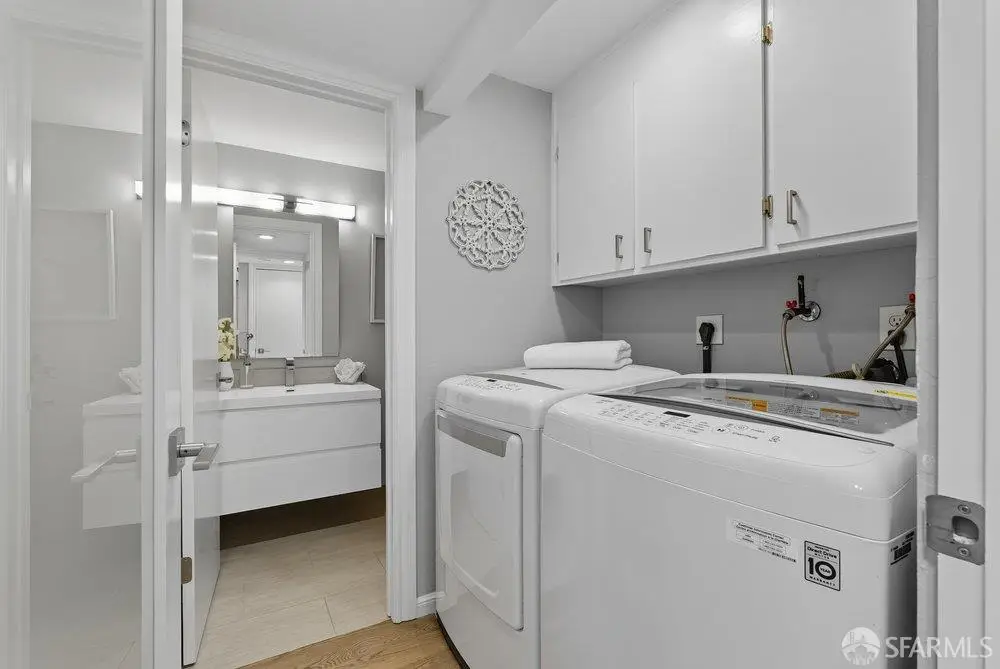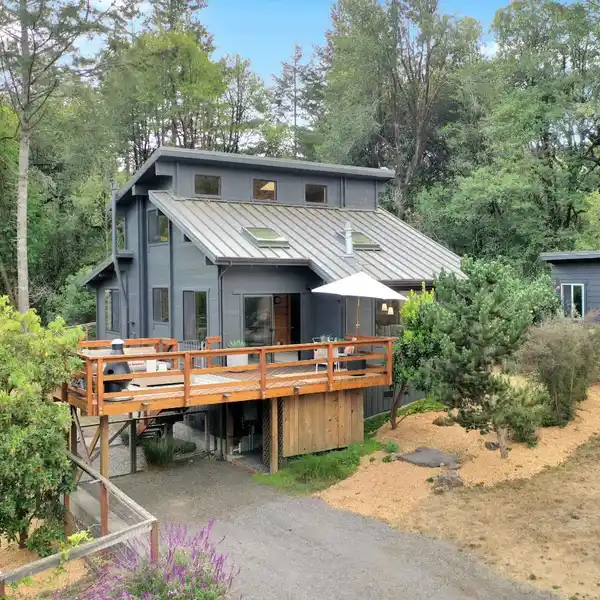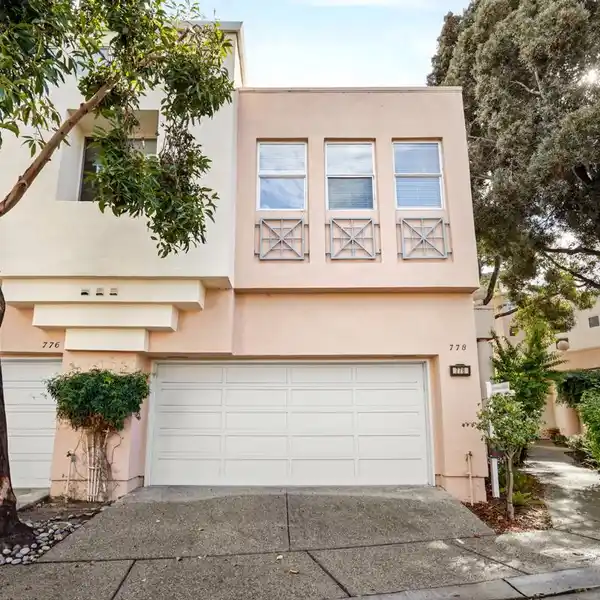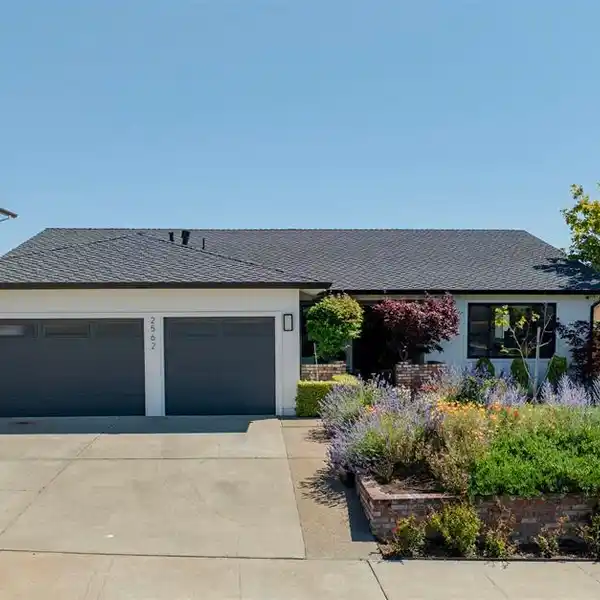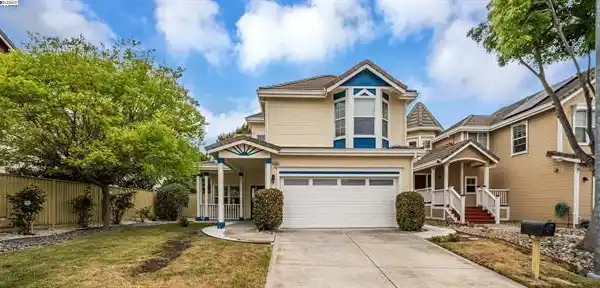Tastefully Remodeled Residence
1074 Eagle Lane, Foster City, California, 94404, USA
Listed by: Carlos Cabarcos | Vanguard Properties
Tastefully remodeled, this residence blends modern upgrades with everyday comfort. Offering 3 bedrooms, 2.5 bathrooms, and a private side-by-side 2-car garage, it sits within one of Foster City's most desirable communities. The bright living room features dramatic double-height ceilings, skylights, and windows overlooking the serene greenbelt. A versatile main-level bedroom doubles as a home office or guest room. Luxury wood flooring flows through the open layout to a private landscaped patio with pergolaideal for morning coffee, entertaining, or evening relaxationwith direct access to the garage for added convenience. The remodeled chef's kitchen boasts marble-style quartz counters, sleek cabinetry, and new stainless-steel appliances, complemented by a spacious dining area. A half bath and side-by-side washer/dryer complete the main level. Upstairs, the primary suite and guest room are enhanced by upgraded bathrooms, plush carpeting, and custom closet shelving. Tucked at the quiet end of the community near the pool and guest parking, this home offers exceptional privacy and easy access to scenic trails, open greenbelts, community parks, and Highways 101 & 92, perfectly nestled between SF & Silicon Valley tech hubs.
Highlights:
Double-height ceilings with skylights
Luxury wood flooring and sleek cabinetry
Private landscaped patio with pergola
Listed by Carlos Cabarcos | Vanguard Properties
Highlights:
Double-height ceilings with skylights
Luxury wood flooring and sleek cabinetry
Private landscaped patio with pergola
Remodeled chef's kitchen with marble-style quartz counters
Upgraded bathrooms with custom closet shelving
Direct garage access
Plush carpeting in bedrooms
Easy access to community amenities
Near pool and guest parking
Close to scenic trails and greenbelts
