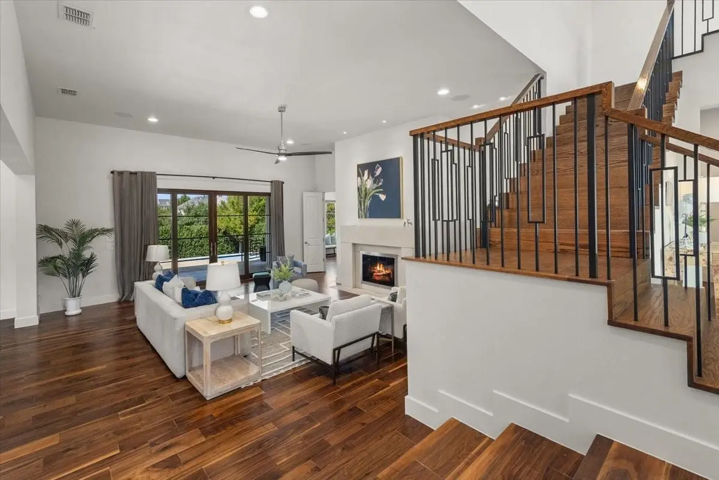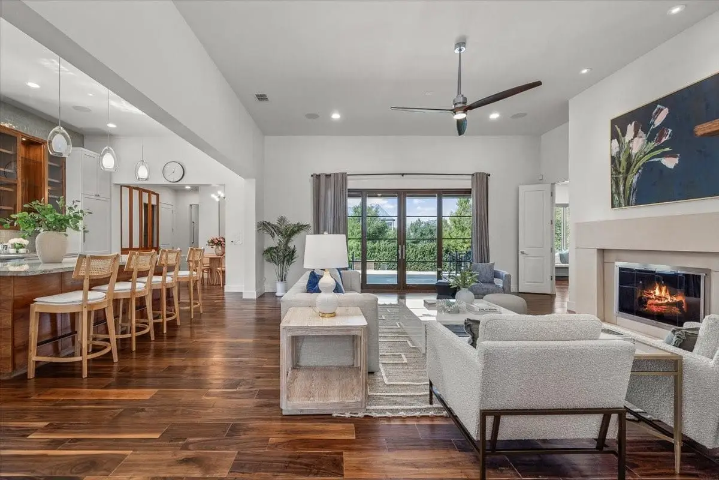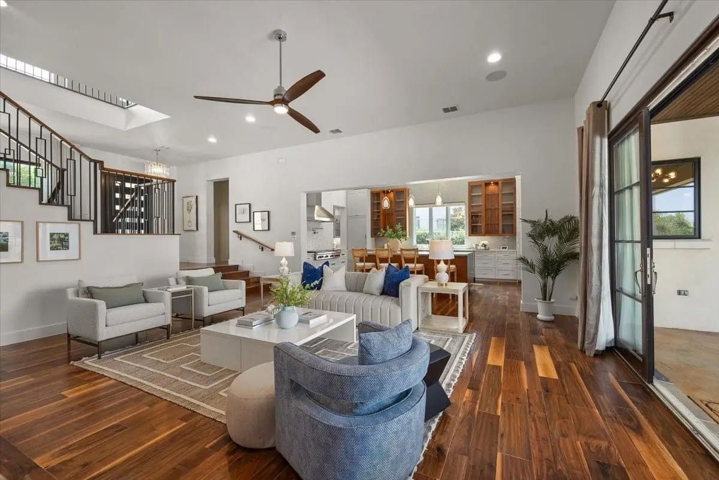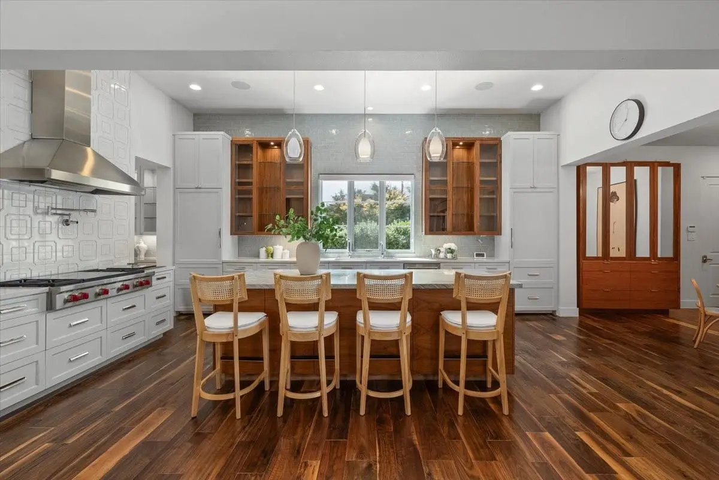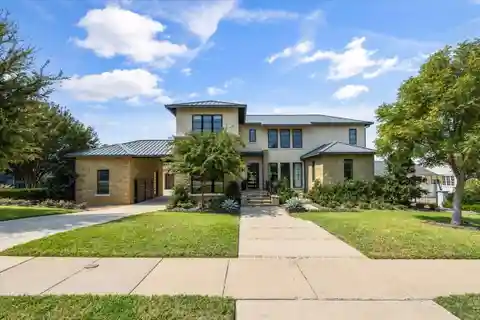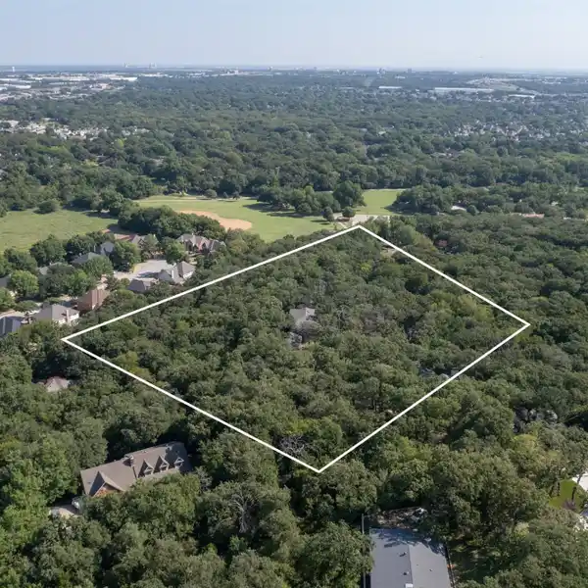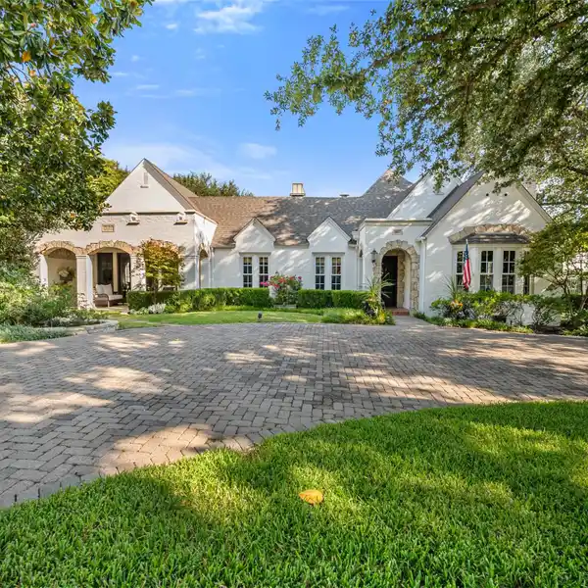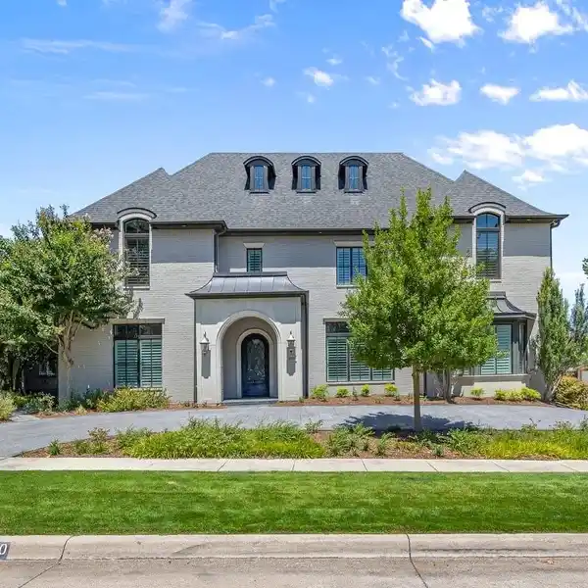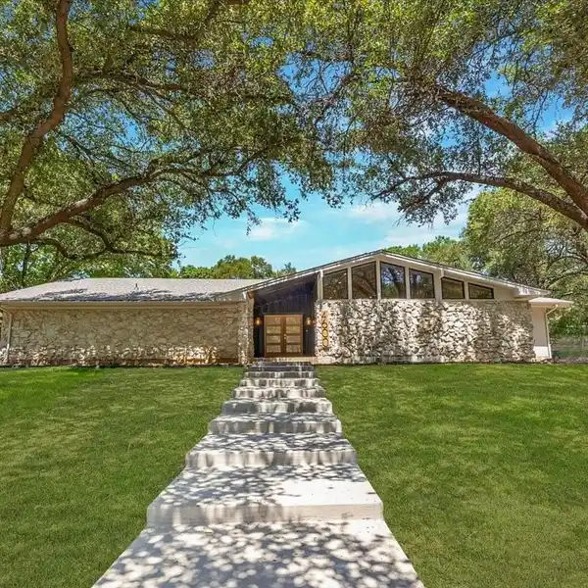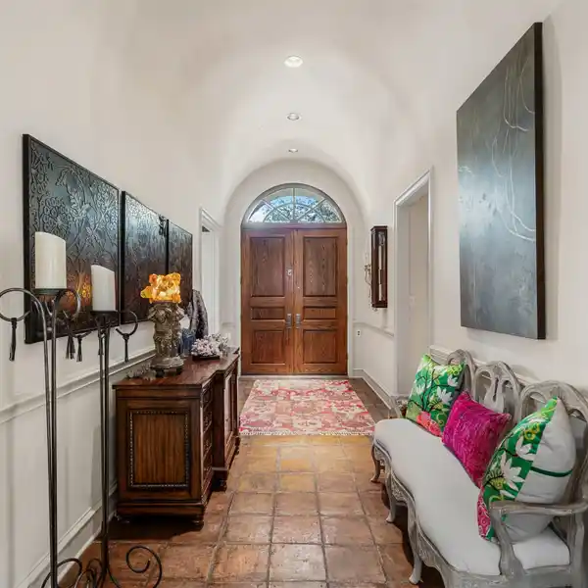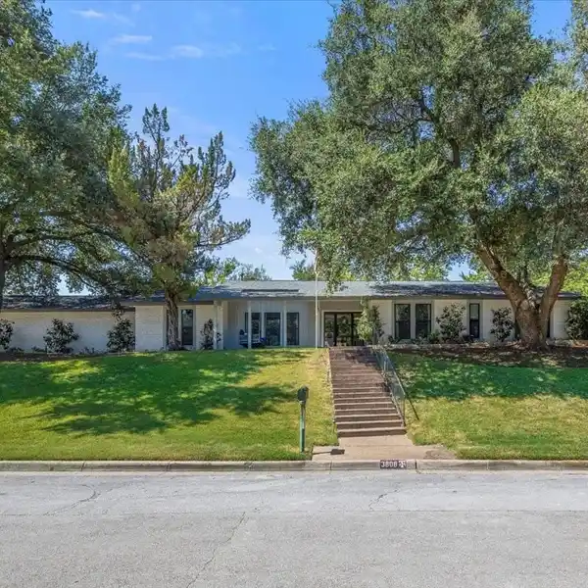Residential
3824 Aviemore Drive, Fort Worth, Texas, 76109, USA
Listed by: Joseph Berkes | Williams Trew
3824 Aviemore presents 5 bedrooms, 5.1 bathrooms, and a well-planned open layout designed for both function and style. Multiple living areas are enhanced by hardwood floors, tall ceilings, and custom finishes that give the home a polished yet inviting feel. The kitchen anchors the main level with Wolf appliances, steam and convection ovens, Sub-Zero refrigeration, wine storage, and walnut cabinetry topped with Brazilian Corteccia quartzitean ideal balance of design and performance.The primary suite is designed as a private retreat with dual custom closets, a spacious shower, and a soaking tub. Upstairs, additional bedrooms and living areas provide flexibility for family, guests, or home office use. Natural light fills the interior through expansive windows, creating a seamless connection to the outdoors.The backyard is tailored for year-round enjoyment. A covered patio and built-in grill extend the living space outside, overlooking a pool and spa framed by generous deck space. Whether hosting gatherings or enjoying quiet evenings at home, the setting accommodates both with ease.Practical features complement the homes style, including a whole-home generator that ensures comfort and peace of mind. Located across from a scenic park and walking trails, and with direct access to the Chisholm Trail, the property provides both neighborhood appeal and commuter convenience. Proximity to shopping, dining, and city amenities rounds out the experience, making this home a complete package in one of Fort Worths most desirable areas.




