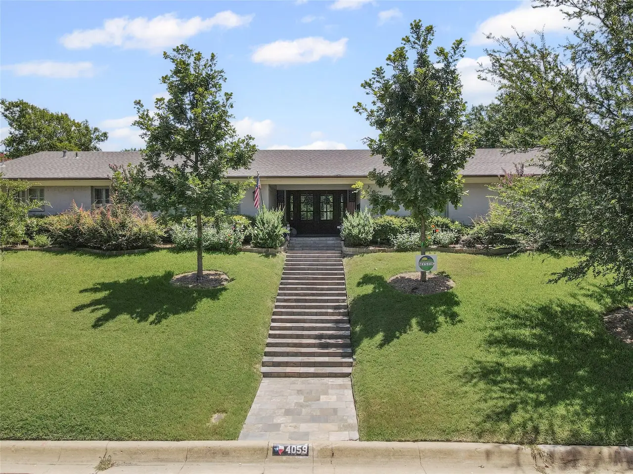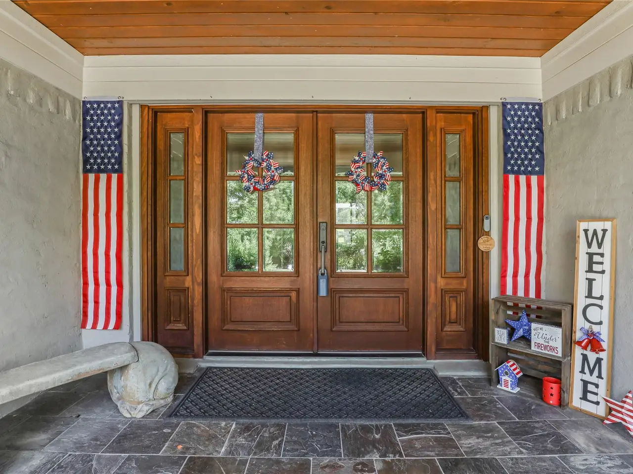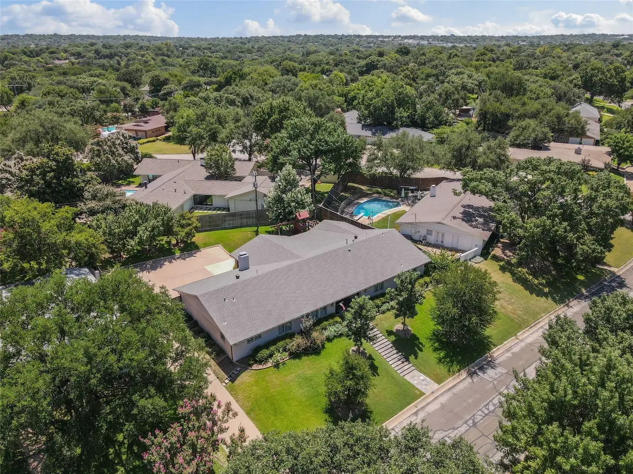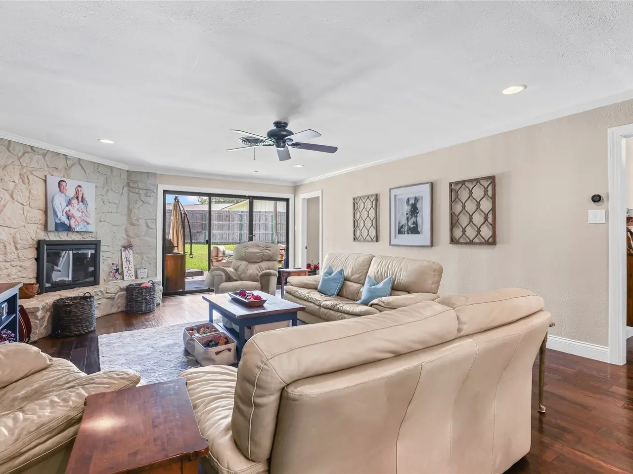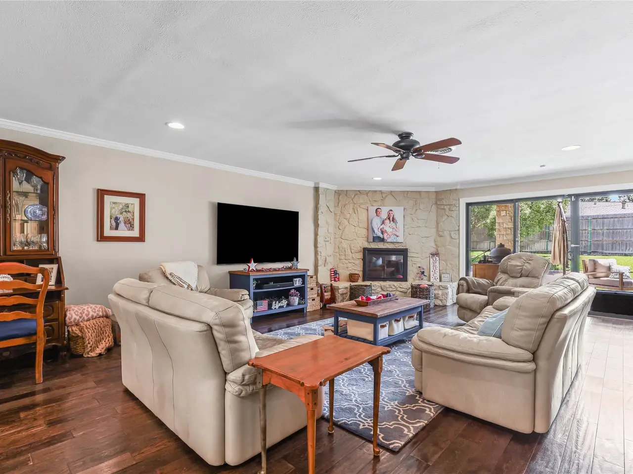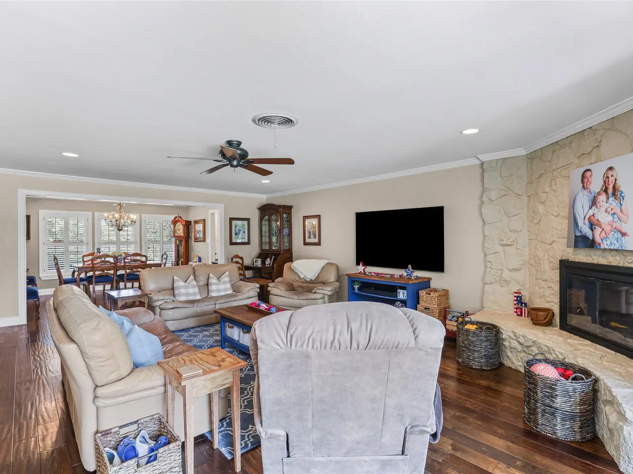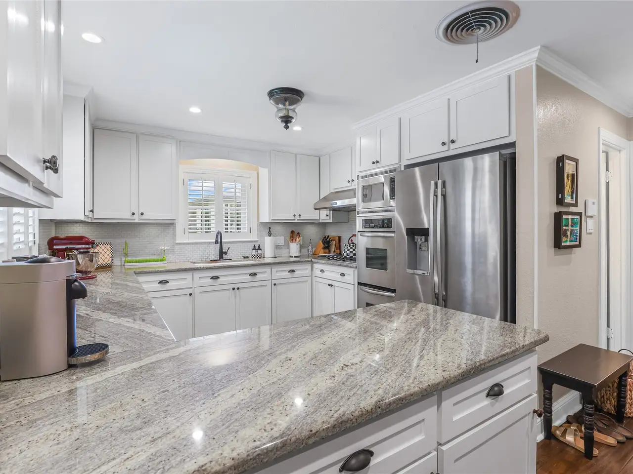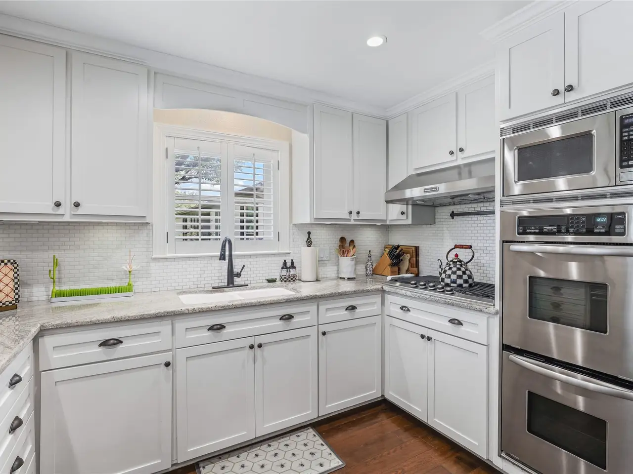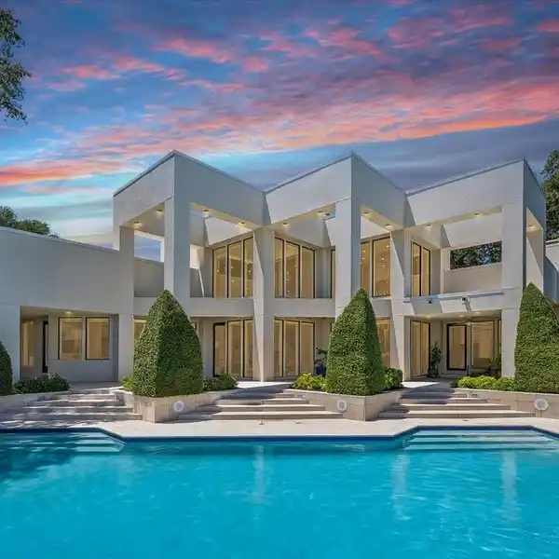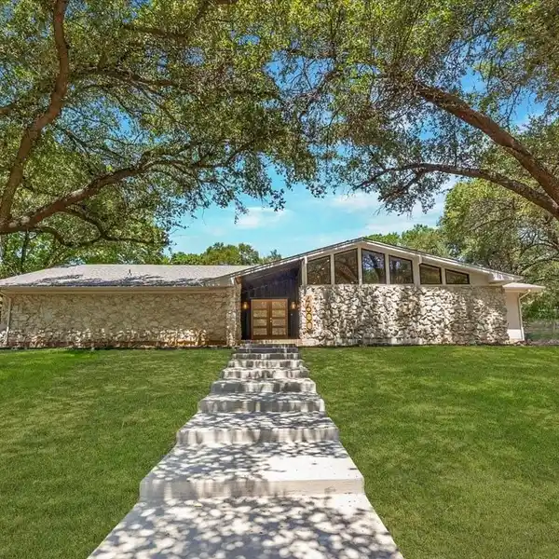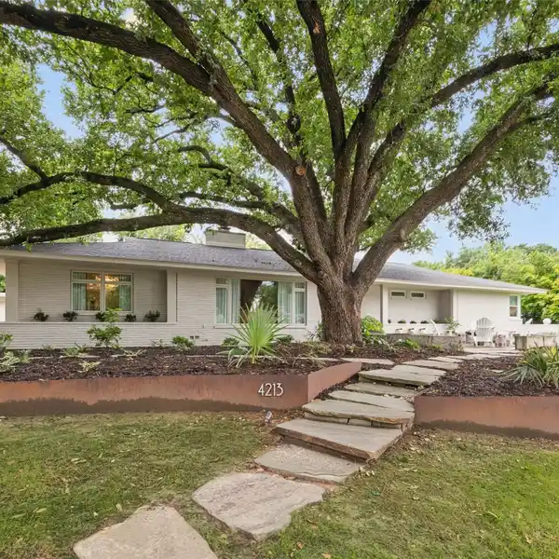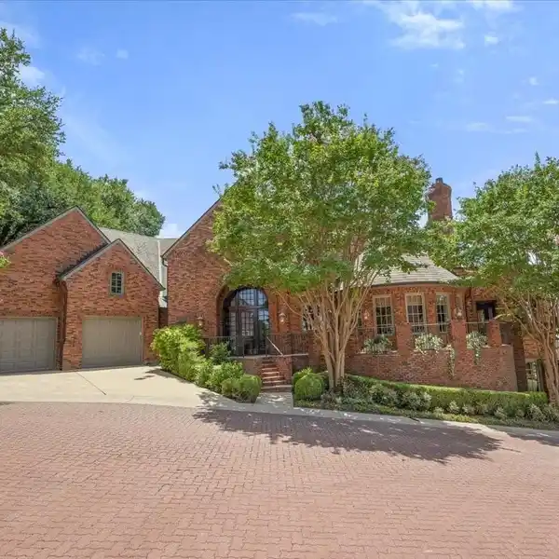Private Hilltop Retreat with Room to Grow
4059 West Hildring Drive, Fort Worth, Texas, 76109, USA
Listed by: Jan Aziz | Williams Trew
Set up on a hilltop is this 1 story home with stunning curb appeal. The staircase leads up to a set of double doors & the entry of the home. The drive leads through the electric gate to the garage, additional parking & oversized backyard with outdoor living area. The covered patio is perfect for gathering to watch a game in the fall or just enjoying friends & family. Enjoy dining al fresco with dining space off outdoor living area.With 2 dining areas & 2 living areas this home is perfect for entertaining. The family room has a fireplace with doors leading out to the covered patio. The 2nd living space can be used as an office, exercise or playroom. Bedrooms are down a hall away from the living & kitchen areas. There is a jack & jill bath shared between 2 bedrooms that feature built-in shelves & The 4th bedroom separate from the 2 front bedrooms is perfect for use as a guest room. The primary bedroom has an ensuite bathroom with separate shower and double sink vanity. There is plenty of storage in the bath & large closet. The sliding glass doors give the primary bedroom a private view of the backyard. The backyard has plenty of space to install a pool & have green space for a play area.Home is located in the sought after Overton Park Elementary School district. Easy access to TCU, shopping, resturants, Clearfork, Downtown, museums & zoo. This is a must see!
Highlights:
Stunning curb appeal
Outdoor living area with covered patio
Fireplace in family room
Listed by Jan Aziz | Williams Trew
Highlights:
Stunning curb appeal
Outdoor living area with covered patio
Fireplace in family room
Jack & Jill bath with built-in shelves
Ensuite bathroom with double sink vanity
Private backyard view from primary bedroom
