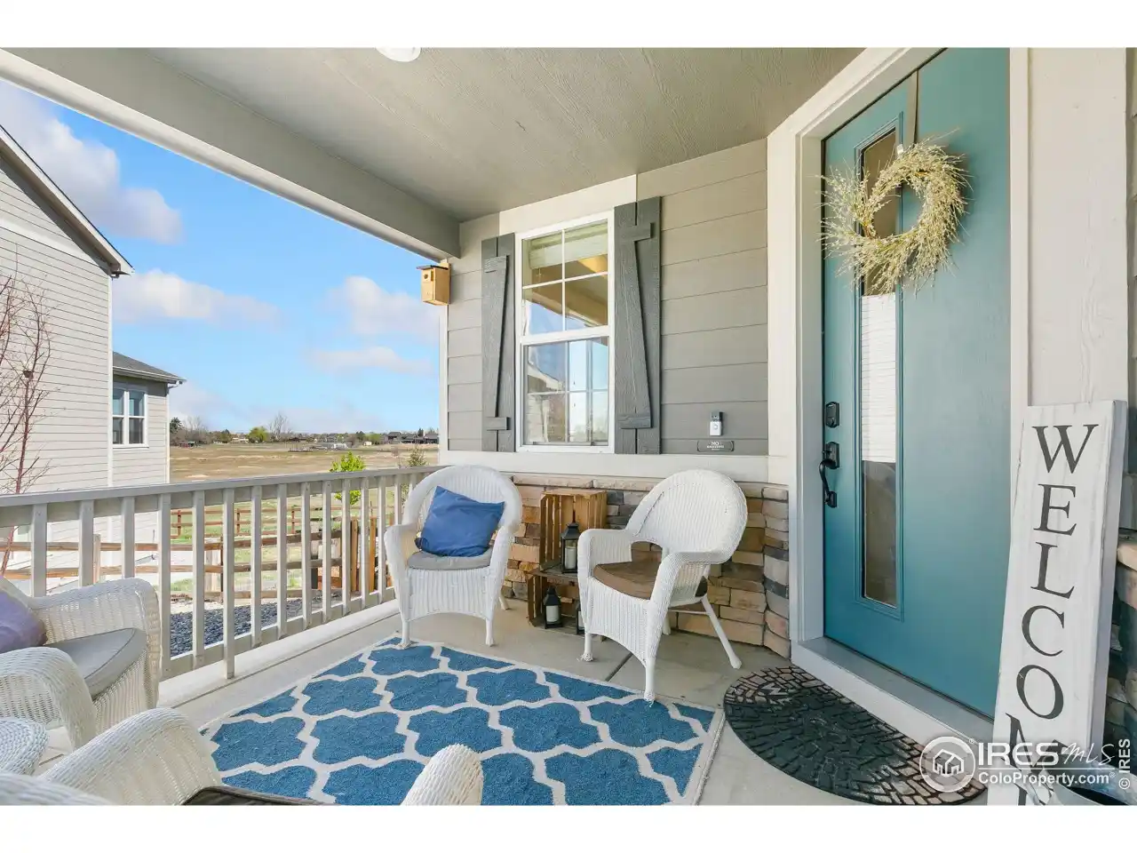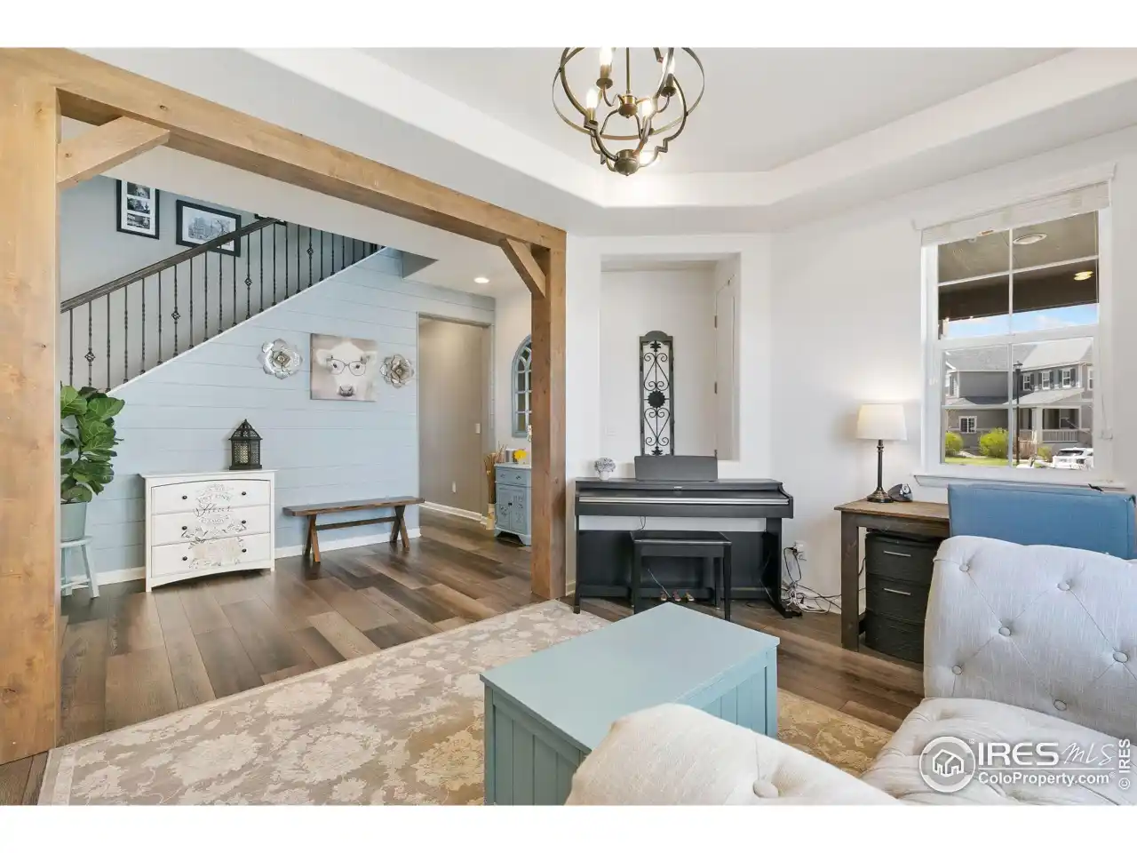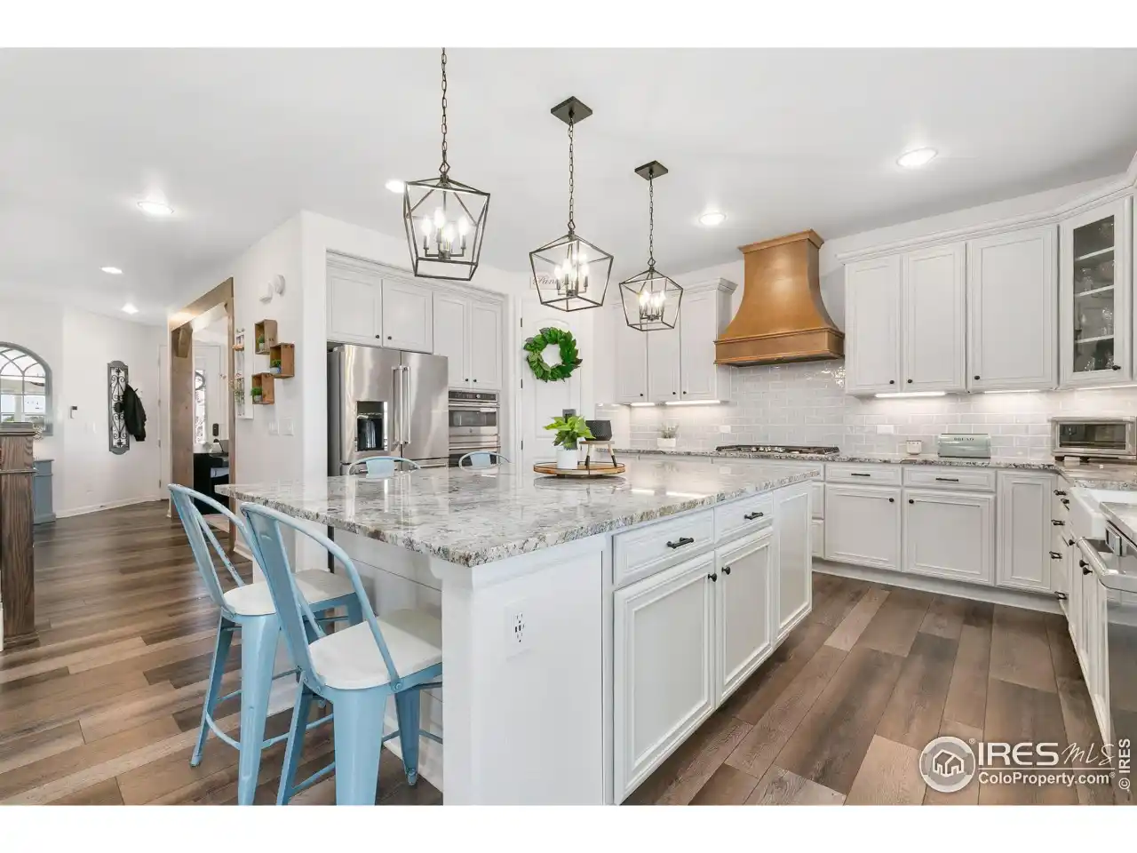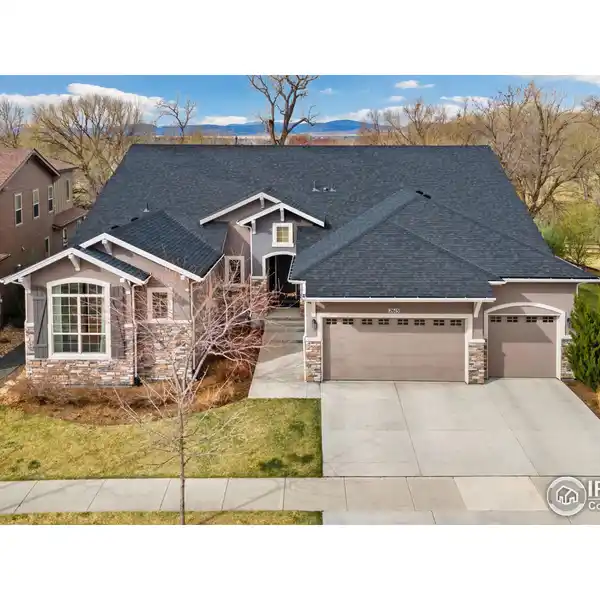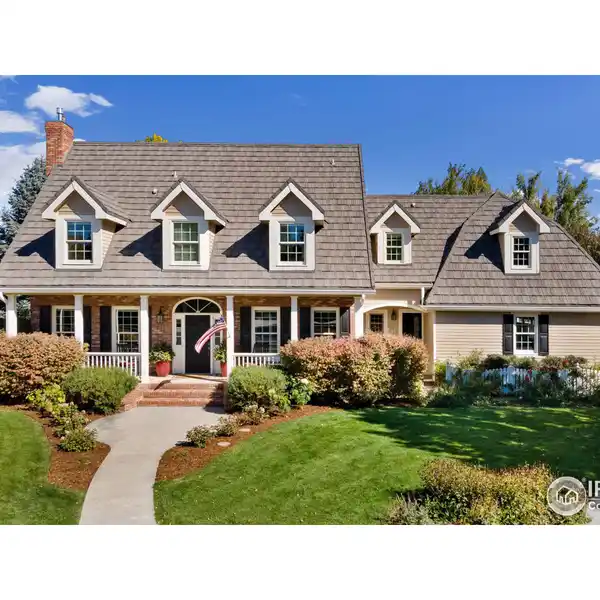Welcoming Luxury Home in Mail Creek Crossing
Welcome to your dream home in Mail Creek Crossing! This stunning 5-bedroom, 5-bathroom residence sits on a private .25-acre lot backing to large open space. A welcoming front porch invites you inside, where wood-wrapped thresholds, intricate corbels accents, and a dry bar with custom wood shelving create an inviting space for entertaining. At the heart of the home is the show-stopping eat-in kitchen, featuring a massive island, a gas range, double ovens, and plenty of space to gather. It flows seamlessly into the living room, where full-lite quad panel patio doors bathe the room in natural light, while a floor-to-ceiling stone fireplace with a custom wood mantle and flagstone hearth anchors the space. Adjacent to the living area, a main floor office with custom built-ins offers a private and functional work-from-home space. Upstairs, the primary suite is a sanctuary, boasting its own stone-surround fireplace, dual walk-in closets, and a beautifully tiled en-suite bath. The additional bedrooms are equally impressive, offering ample space and comfort, while the loft with built-in shelving provides added versatility as a playroom, or media space. The finished walkout basement is truly an entertainer's paradise. Featuring a spacious rec room, game room, a fifth bedroom, and a full bathroom, this level offers endless possibilities for hosting friends and family. A third fireplace with a wood-look concrete mantle and shiplap accents, along with built-in surround sound wiring, creates the perfect setting for cozy movie nights, or game day parties. Step outside to your private outdoor oasis! Enjoy the best of Colorado living with a 2-level deck, pre-wired for speakers, a sprawling paver patio, a playground, and 6 irrigated cedar planter boxes. Rounding out this spectacular home is a 3-car garage with ample ceiling storage-perfect for all your toys and gear. Every detail of this home has been thoughtfully designed to create a perfect blend of luxury, comfort, and function.
Highlights:
- Stone-surround fireplace
- Custom wood shelving
- Massive kitchen island
Highlights:
- Stone-surround fireplace
- Custom wood shelving
- Massive kitchen island
- Full-lite quad panel patio doors
- Flagstone hearth
- Main floor office with built-ins
- Finished walkout basement
- 2-level deck pre-wired for speakers
- Sprawling paver patio
- 6 irrigated cedar planter boxes

