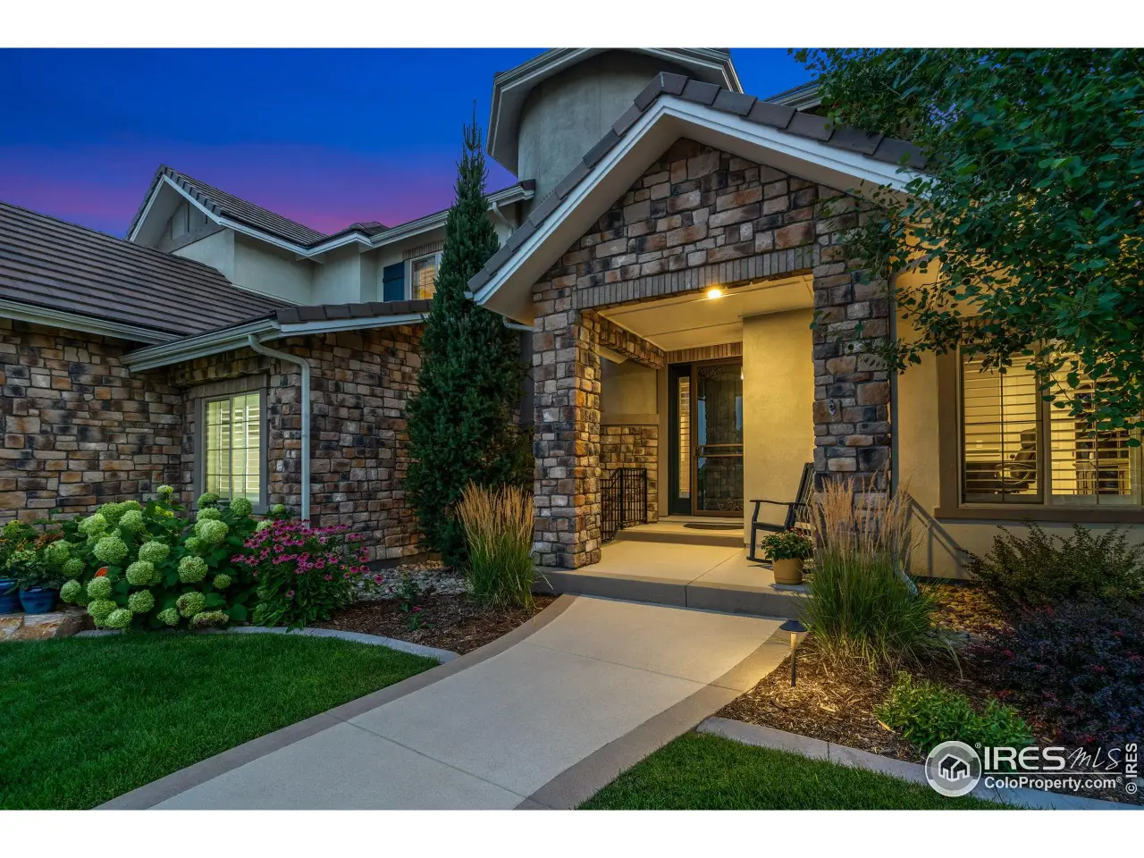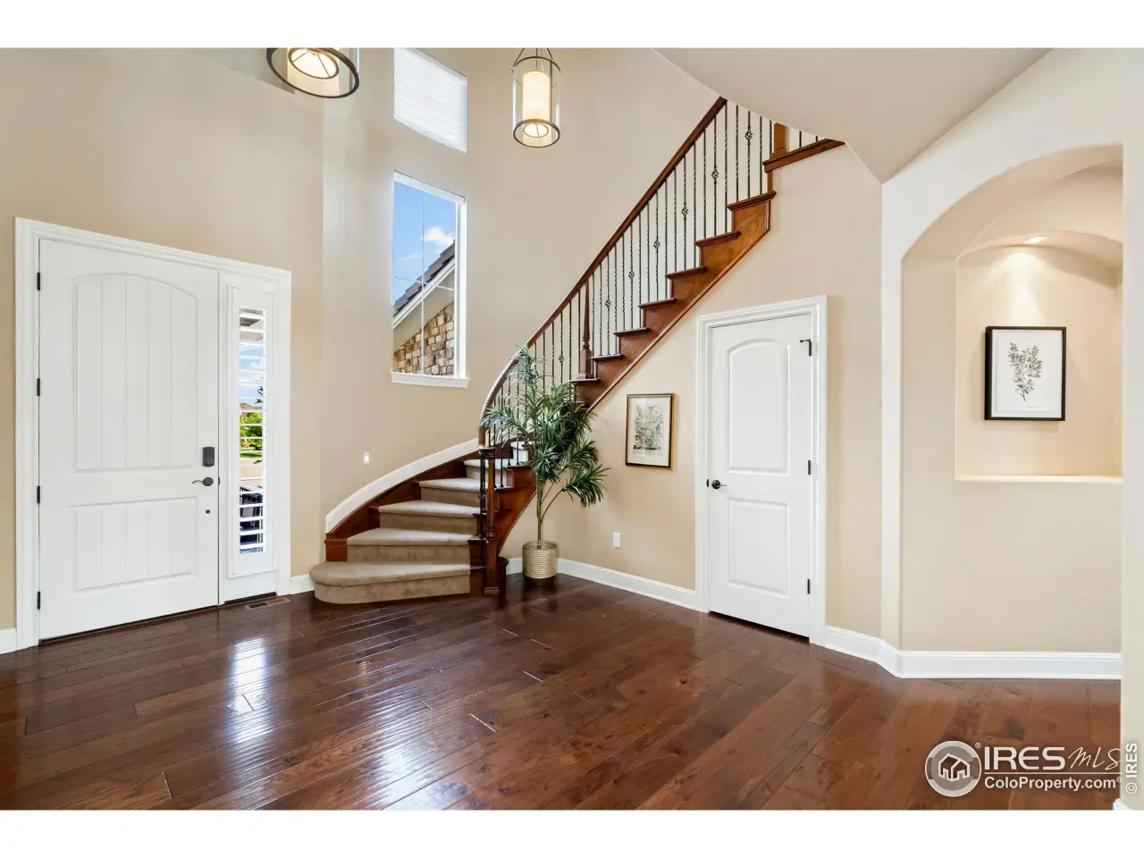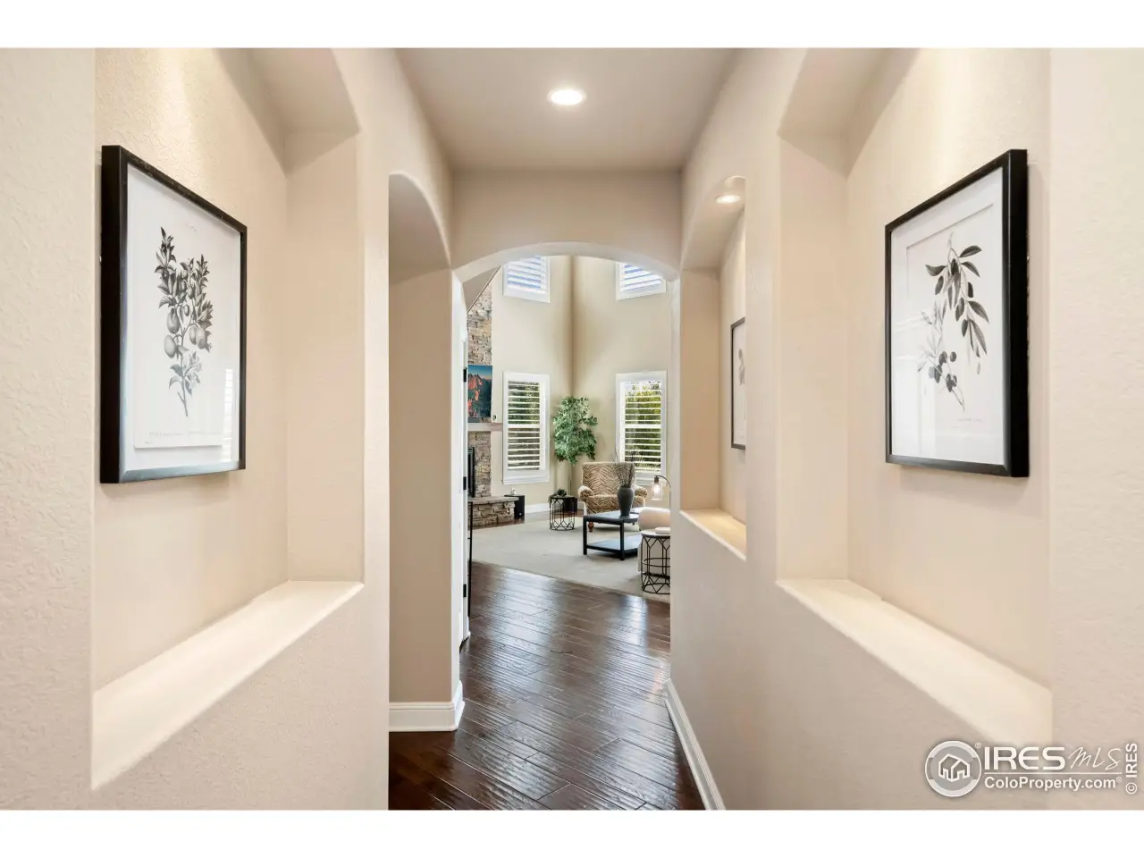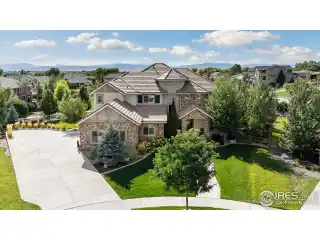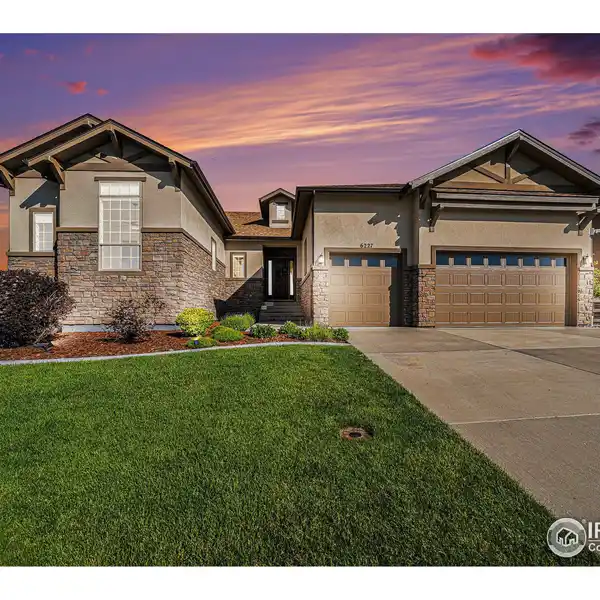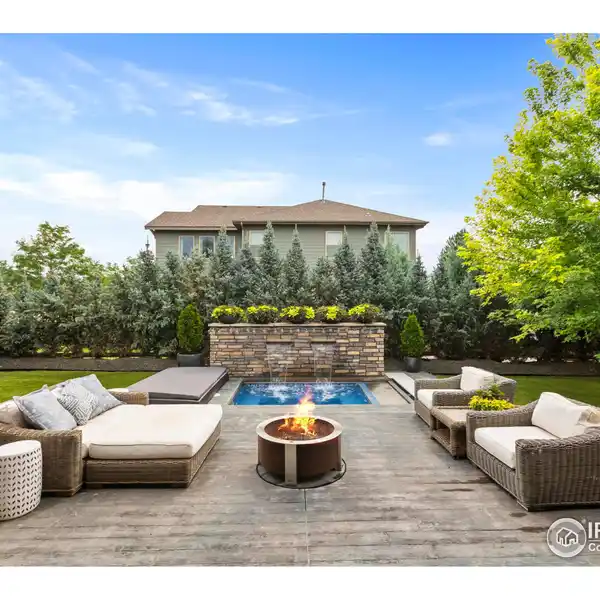Residential
6309 Meadow Grass Court, Fort Collins, Colorado, 80528, USA
Listed by: Pamela Everitt | The Group, Inc.
Welcome to this pristine, upgraded, and expanded Orion model in the sought-after Kechter Farm community-perfectly situated on a premium cul-de-sac lot with breathtaking mountain views. From the moment you enter, you'll be greeted by an elegant foyer, dramatic curved staircase, and soaring 19-ft ceilings that create an open, light-filled ambiance. This meticulously maintained 5-bed, 6-bath home blends timeless design with modern upgrades at every turn. The heart of the home is an entertainer's dream-an extended gourmet kitchen expanded by 10 ft, offering a large island, abundant counter space, gas range with hood, pantry, and eat-in dining area. A formal dining room with access to the covered patio provides seamless indoor-outdoor living. The great room's scale is enhanced by plantation shutters, a cozy fireplace, and dual staircases for a grand yet functional flow. Every bedroom features its own ensuite bath, ensuring privacy and comfort for family and guests. The luxurious primary suite includes a private balcony with panoramic mountain views, a sitting area with double-sided fireplace, walk-in closet, separate shoe closet, and spa-like 5-piece bath. Main floor highlights: a bedroom with ensuite and walk-in tub-ideal for guests or multi-gen living-plus a private office with wainscoting. Upstairs, the loft offers library-style built-ins. The finished basement is made for recreation, featuring a wet bar, theatre (equipment included), 3/4 bath, large bedroom, and built-ins around the game room. Outdoor living includes a spacious covered patio, motorized screens, built-in grill, and landscaped yard backing to open space. Additional features: new exterior paint, radon mitigation, tankless water heater, dual high-efficiency furnaces, plantation shutters, hickory scraped wood floors, built-in speakers, and a 3-car garage with epoxy floors, built-in cabinets, and insulated doors. Turn-key elegance and comfort in one of the area's best neighborhoods.
Highlights:
19-ft ceilings
Gourmet kitchen with extended island
Dual-sided fireplace in primary suite
Listed by Pamela Everitt | The Group, Inc.
Highlights:
19-ft ceilings
Gourmet kitchen with extended island
Dual-sided fireplace in primary suite
Plantation shutters throughout
Wet bar in finished basement
Covered patio with motorized screens
Hickory scraped wood floors
Theatre room with equipment included
Landscaped yard backing to open space
Three-car garage with epoxy floors



