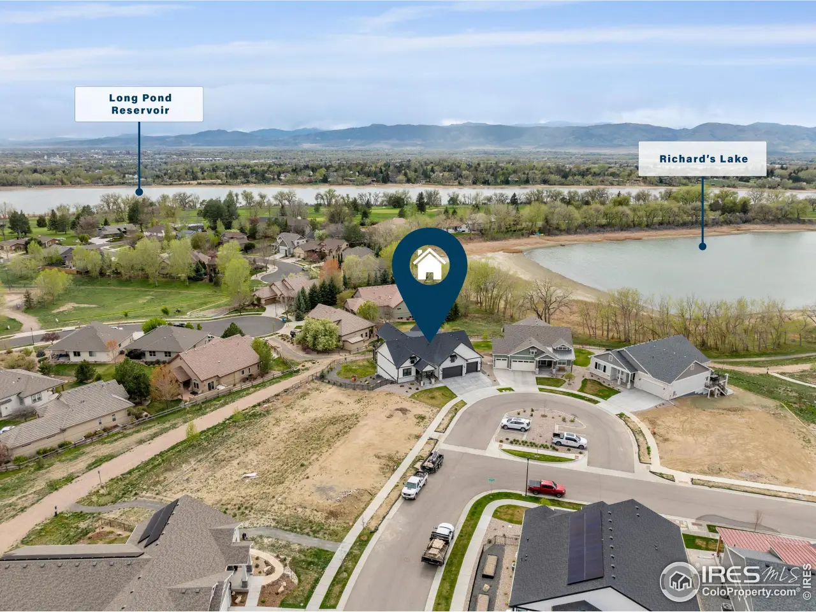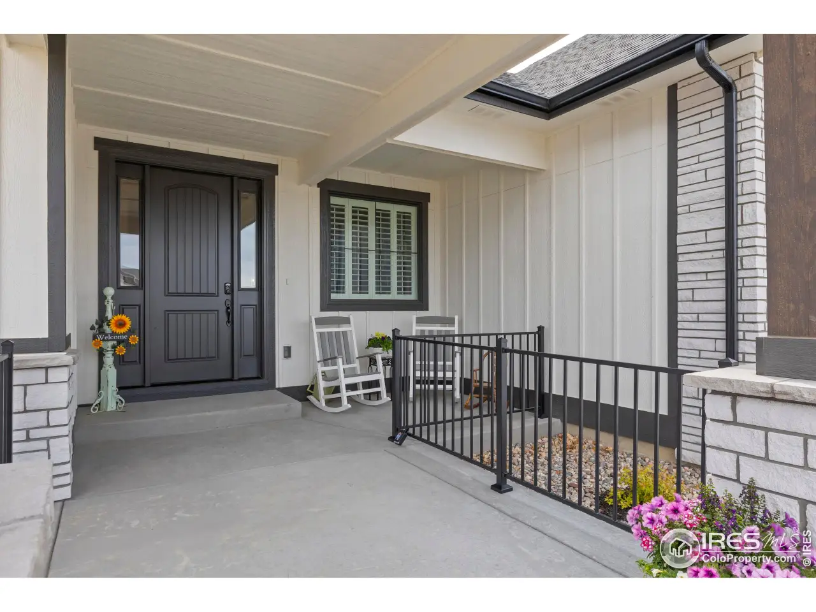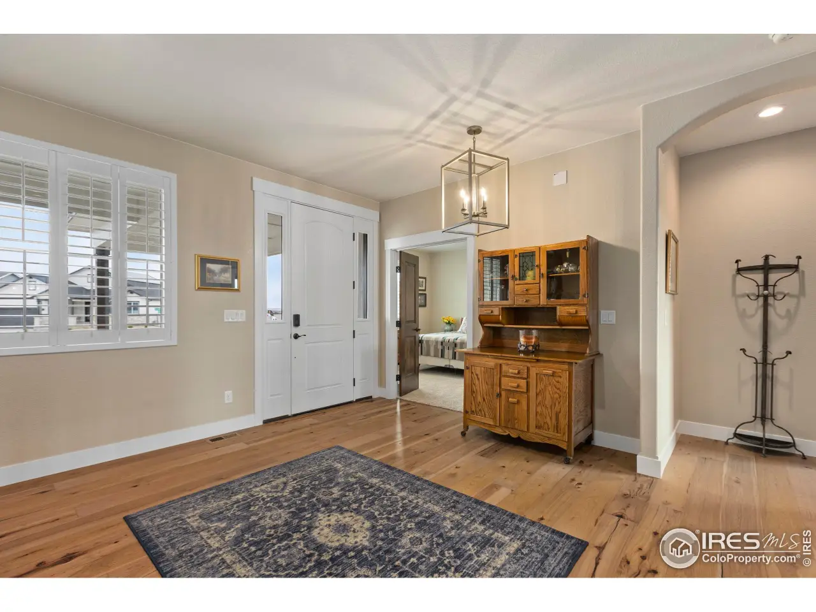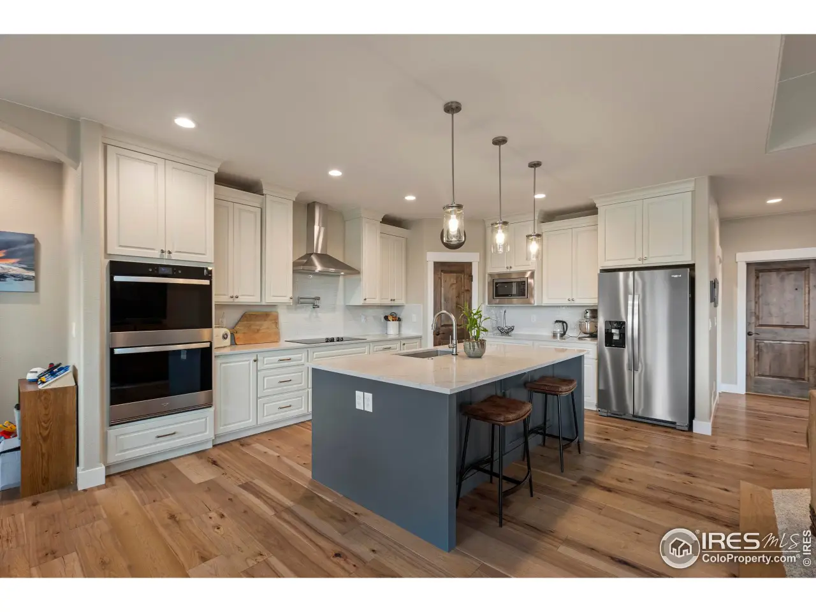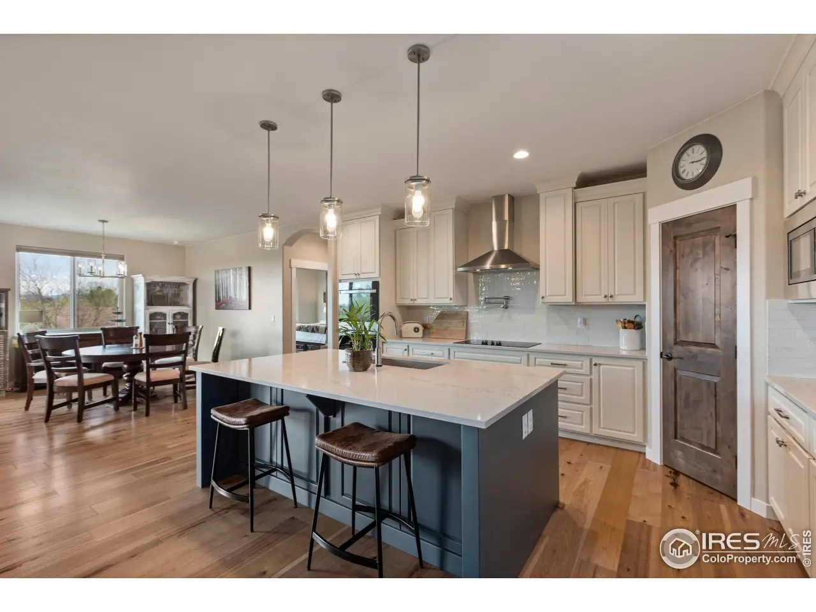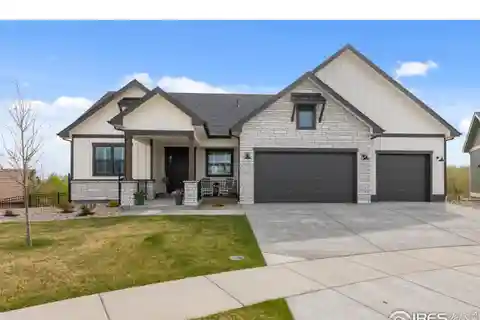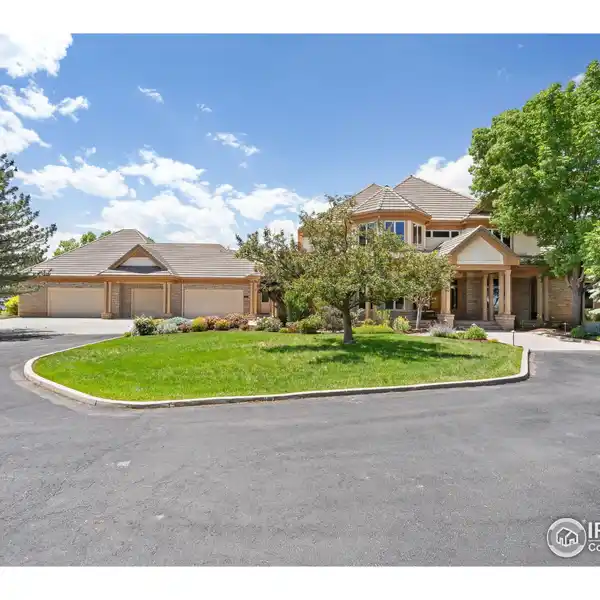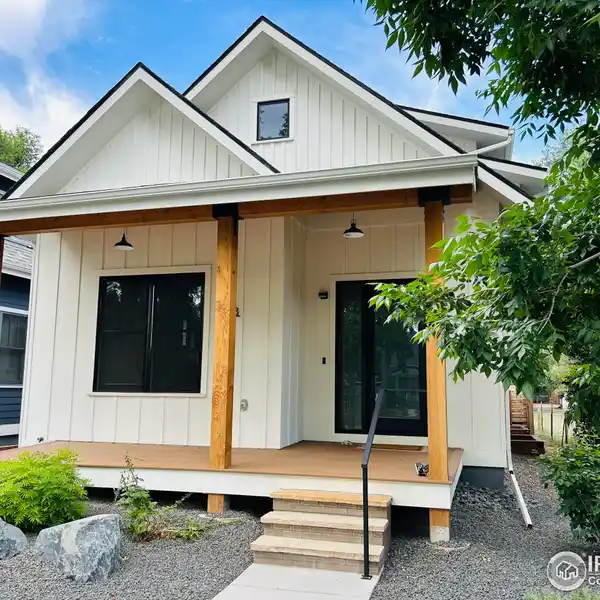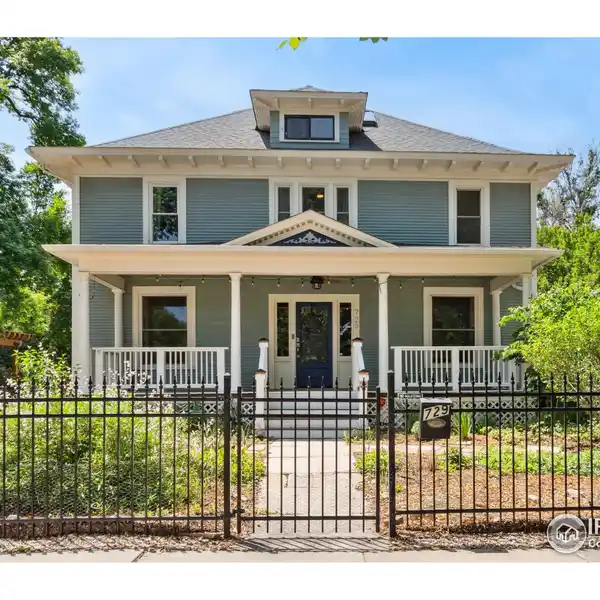Exquisite Home on a Premium Lot
1603 Plank Lane, Fort Collins, Colorado, 80524, USA
Listed by: Christie Duggar | The Group, Inc.
Welcome to luxury living in Sonders! This exquisite home is situated on a premium lot showcasing breathtaking water and mountain views. Step inside to spacious foyer and a light-filled main level with upgrades throughout. The heart of the home is a gourmet kitchen outfitted with slab quartz countertops, City Scape cabinetry with soft-close drawers, a pot filler for added convenience and a double oven. Adjacent to the kitchen, the custom laundry room offers versatility, functioning as a butler's pantry with built in cabinetry, a sink and prep space. The main-level primary suite is a true retreat, complete with a bay window, a luxurious ensuite bathroom, and a spacious walk-in closet. In the living room, a four-panel 8-foot sliding glass door leads to the expanded Trex deck, featuring a cozy seating area that perfectly captures the home's incredible mountain and water views. Below, a covered patio with a built-in gas fireplace creates the ideal space for outdoor entertaining. Downstairs, the walkout basement is exceptionally finished and designed to comfortably accommodate guests or multi-gen living with a secondary primary suite. It features added windows for abundant natural light, a second gas fireplace with stone surround, a stylish wet bar (with slab quartz counters, a refrigerator and dishwasher), and a luxurious bathroom complete with a frameless glass shower, and double vanity. There's also ample unfinished storage and added insulation between floors to help mitigate sound between levels. The professionally landscaped backyard includes a drip system for raised garden boxes and backs to a peaceful trail that leads to the FC Country Club. The oversized/extended 3-car garage is drywalled with plenty of additional storage room and includes a service door. This remarkable home allows for access to the community pool, park, trails, learning center and lake access! With views, luxury upgrades, and a thoughtful design , this is more than a home-it's a lifestyle.
Highlights:
Slab quartz countertops
City Scape cabinetry with soft-close drawers
Gourmet kitchen with double oven
Listed by Christie Duggar | The Group, Inc.
Highlights:
Slab quartz countertops
City Scape cabinetry with soft-close drawers
Gourmet kitchen with double oven
Custom laundry/butler's pantry
Main-level primary suite with bay window
Expanded Trex deck with mountain views
Covered patio with gas fireplace
Walkout basement with second primary suite
Stylish wet bar with quartz counters
Professionally landscaped backyard

