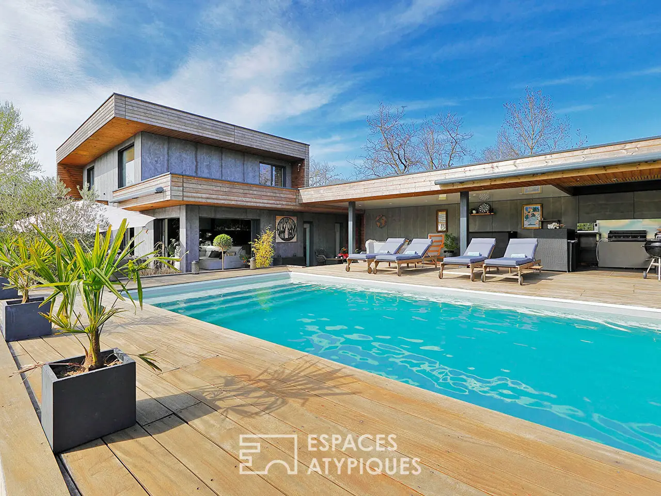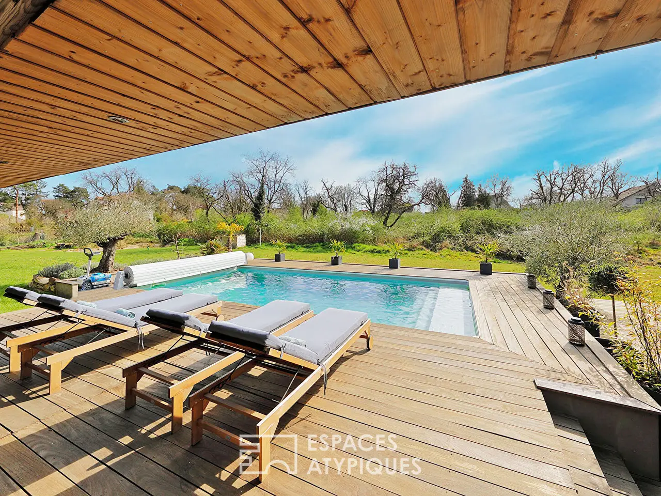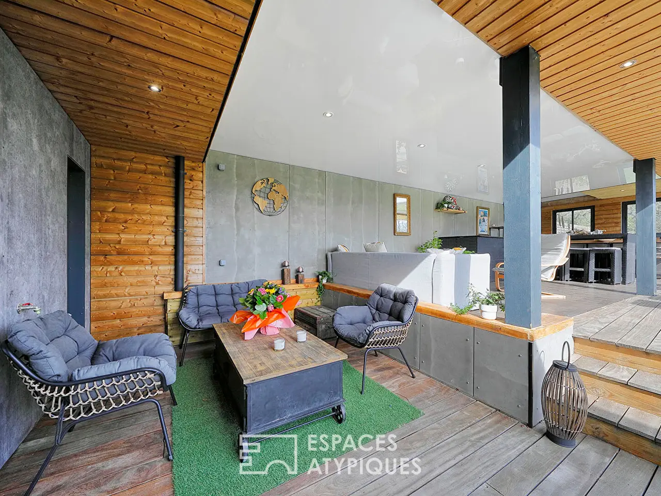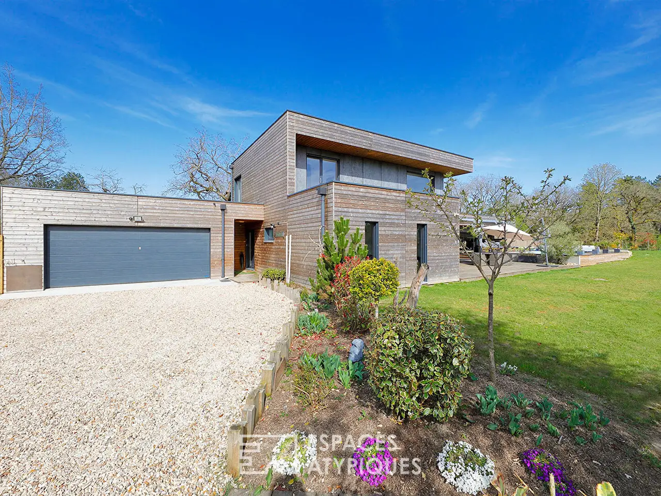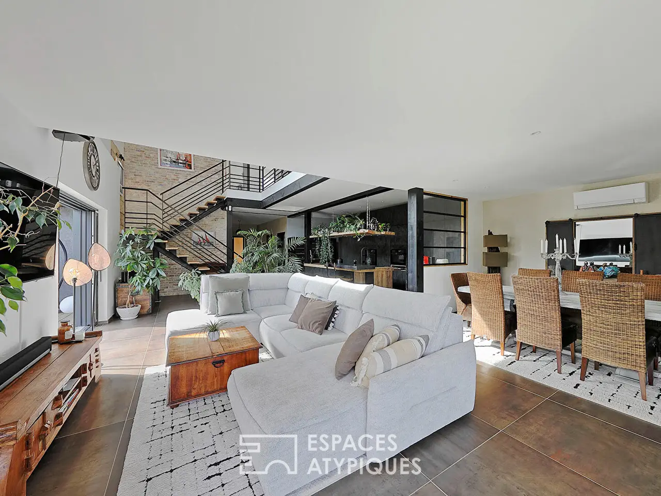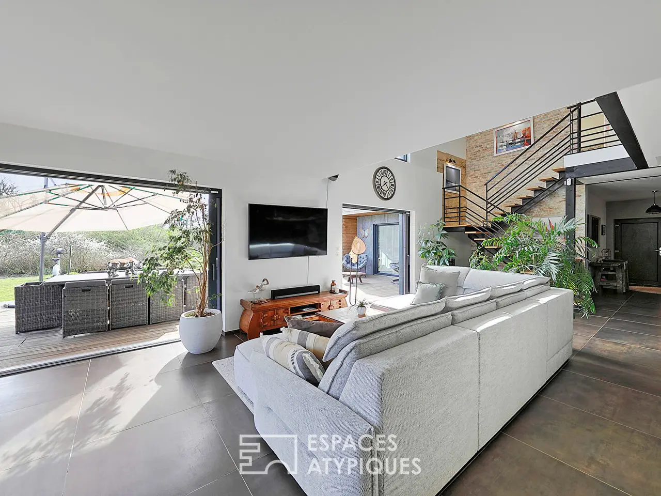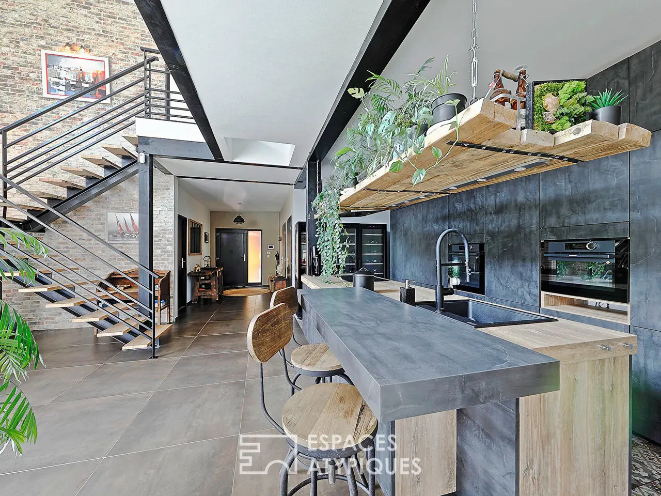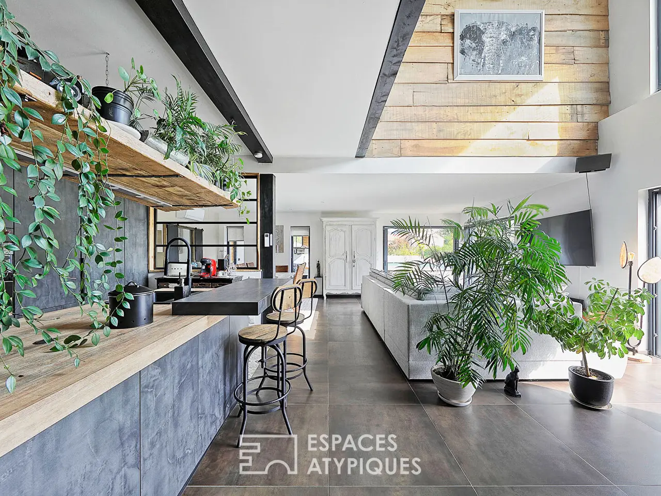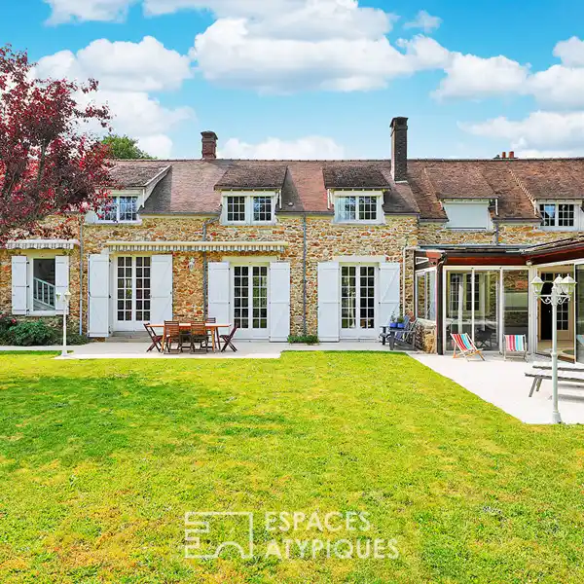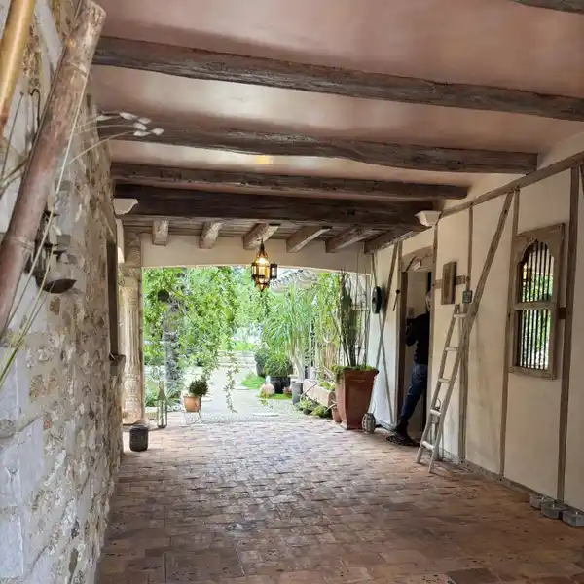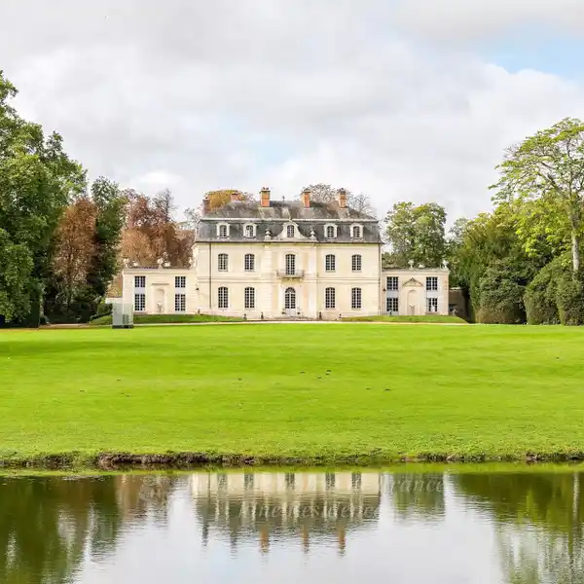Architect-Designed Timber-Framed House with Swimming Pool
USD $1,065,929
Fontainebleau, France
Listed by: Espaces Atypiques
Maison d'architecte en ossature bois avec piscine Located 15 minutes from Fontainebleau, this contemporary house with a unique design and 180m2 of living space allows you to approach the hot or cold seasons without any particular worries, partly thanks to its thermal and acoustic insulation with exterior cladding that is also resistant to fires and insects. It was built in 2022 on a plot of approximately 1700m2 with the possibility of purchasing land all around. It is discovered at the end of a long driveway, out of sight, leading you to a double garage with a motorized sectional door. A laundry room-cloakroom adjoins it, allowing you to access the house from the garage. On the ground floor, the entrance opens onto the living room, leading on one side to a master suite with a custom-made dressing room, a spa bathroom and walk-in shower, a toilet and a bedroom with a bay window giving access to a terrace that surrounds the house and its exteriors. On the other side, there is the laundry room-cloakroom and a guest toilet. The living room of approximately 70m2, equipped with sliding bay windows and fitted with Venetian blinds on the outside, allowing you to modulate the light, consists of a fitted and equipped American kitchen, offering plenty of storage space and featuring a large central island. The space naturally extends into a dining room and a cozy living room. Upstairs, accessible by a custom-designed metal staircase, a mezzanine office space elegantly overlooks the living room and opens onto a roof terrace. Two bright bedrooms, each with its own access to a roof terrace, offer a privileged living environment. A bathroom with a walk-in shower and toilet harmoniously completes this level. Outside, the terrace boasts a heated swimming pool as well as a 25m2 pool house opening onto it. This offers you great possibilities for development or expansion. An economical and ecological living space, which will offer you comfort adapted to future climatic conditions. ENERGY CLASS: A / CLIMATE CLASS: A Estimated average amount of annual energy expenditure for standard use, established from energy prices for the years 2021, 2022 and 2023 (including subscriptions): between EUR710 and EUR1000 Contact: Cedric DASSONVILLE - 06 71 38 50 22 RSAC: 948 248 091 MELUN REF. SM1126 Additional information * 5 rooms * 3 bedrooms * 1 bathroom * 1 bathroom * Outdoor space : 1729 SQM * Parking : 5 parking spaces * Property tax : 900 € Energy Performance Certificate Primary energy consumption a : 47 kWh/m2.year High performance housing
Highlights:
Custom-made dressing room
Spa bathroom with walk-in shower
Heated swimming pool with pool house
Contact Agent | Espaces Atypiques
Highlights:
Custom-made dressing room
Spa bathroom with walk-in shower
Heated swimming pool with pool house
Venetian blinds on exterior sliding bay windows
Thermal and acoustic insulation with exterior cladding
Roof terrace with mezzanine office space
Contemporary design with unique architecture
Fitted American kitchen with central island
Double garage with motorized sectional door
Outdoor terrace surrounding the house
