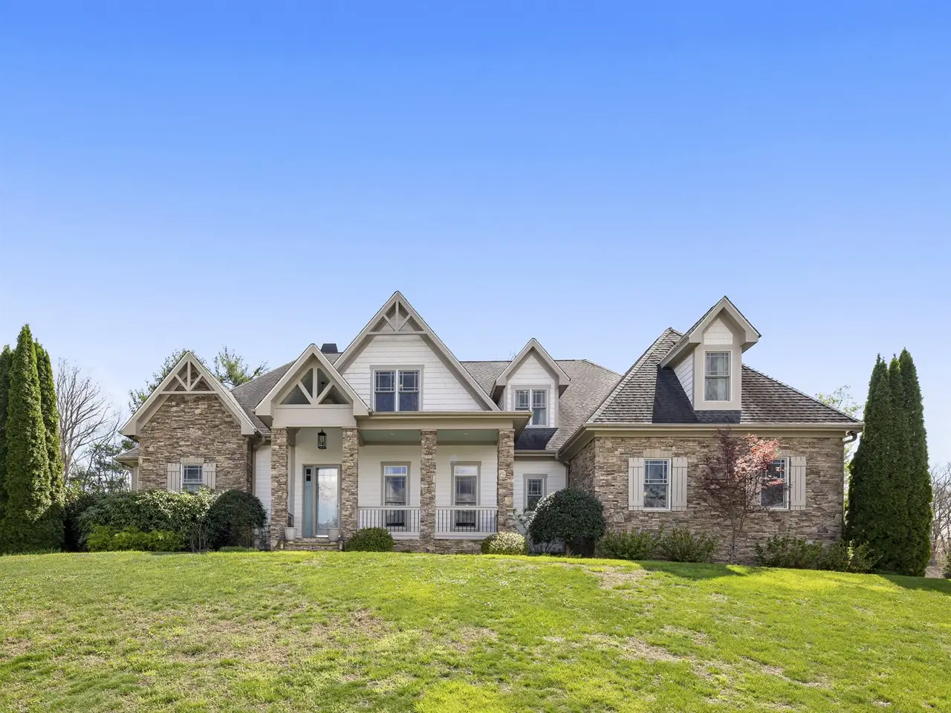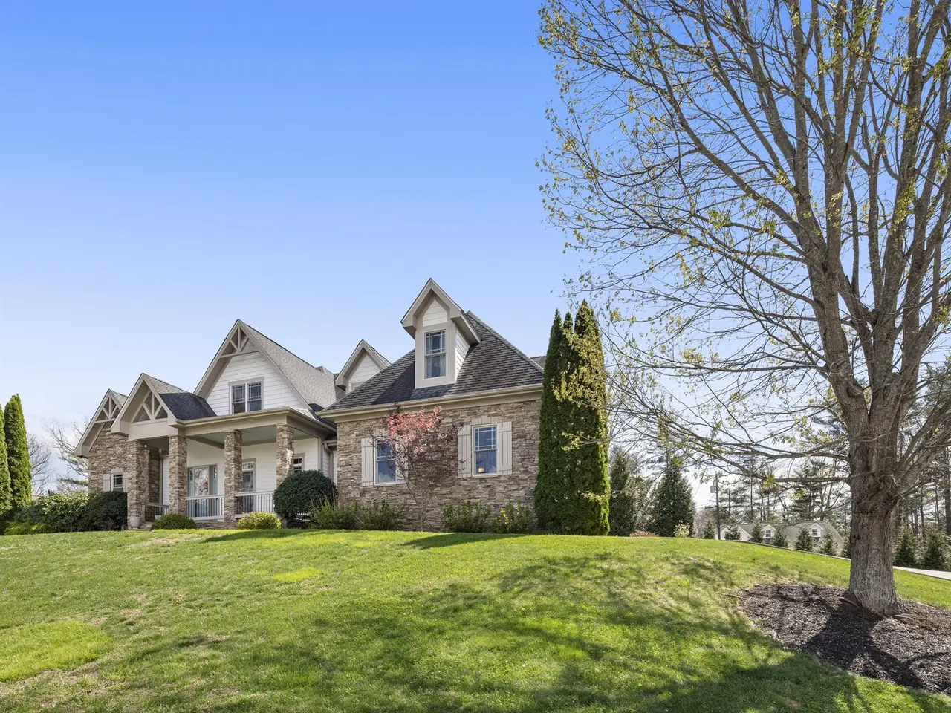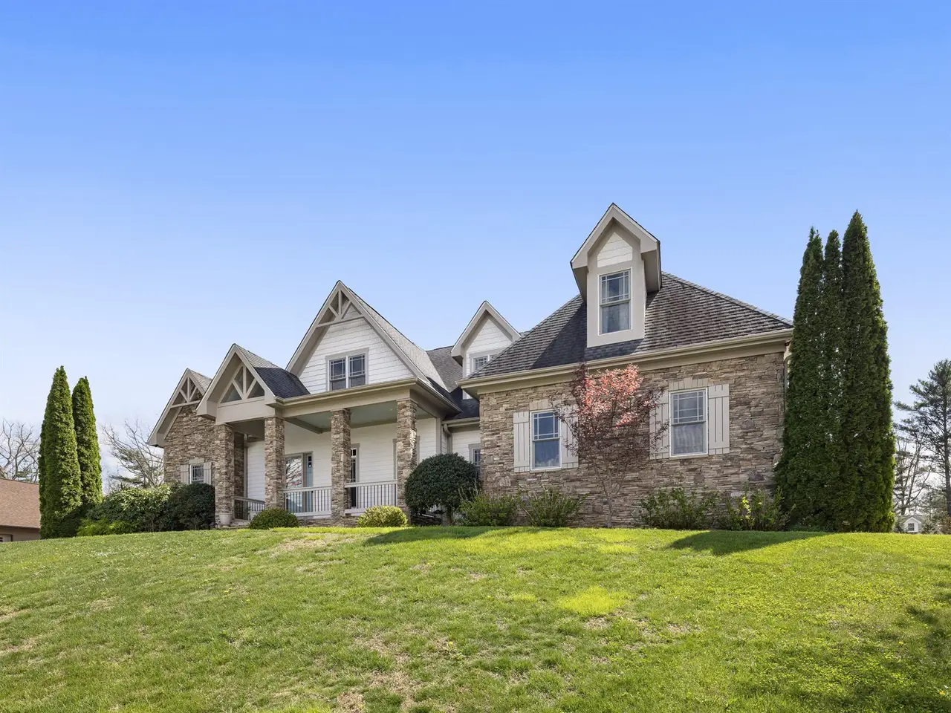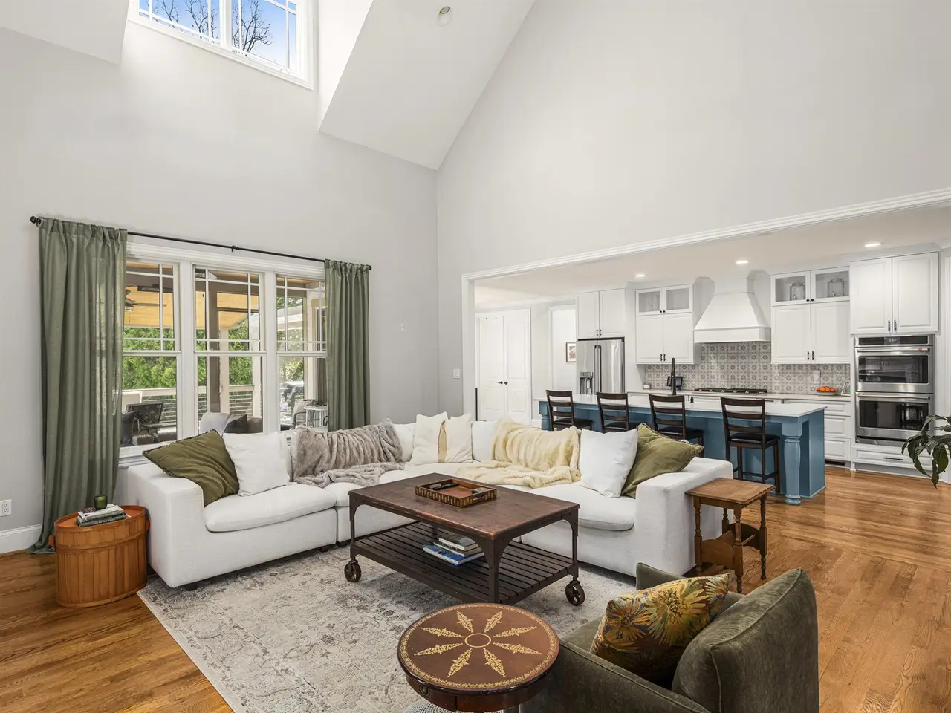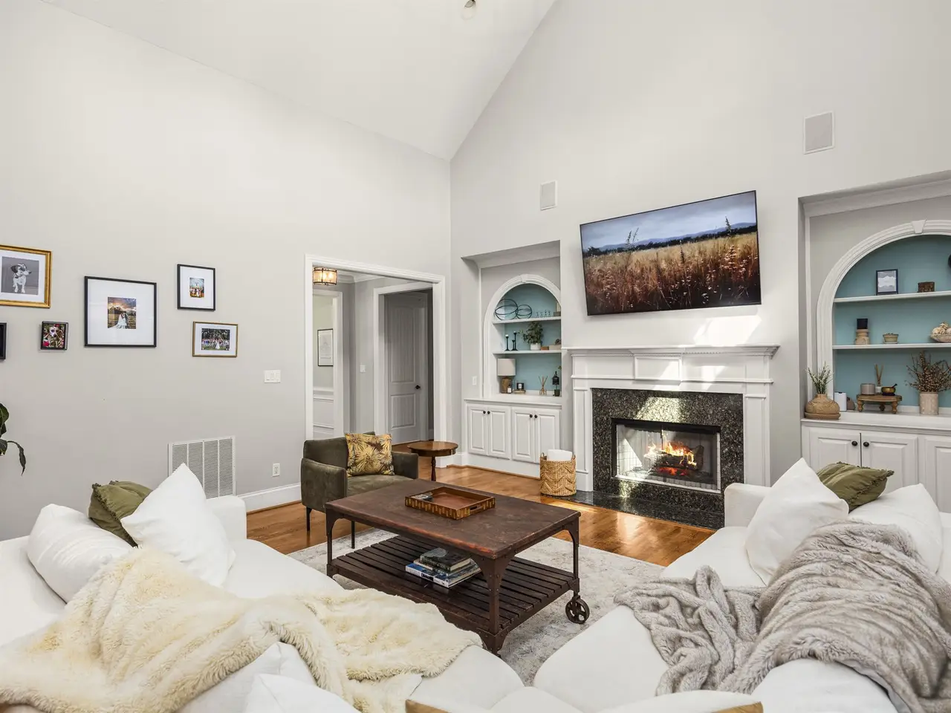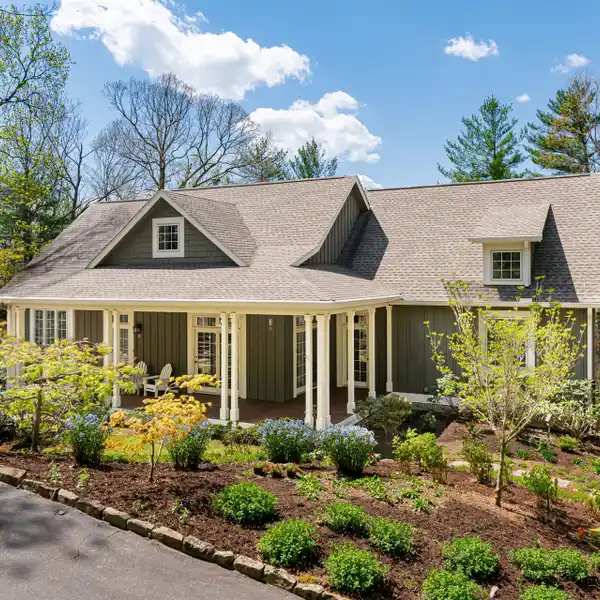Tastefully Updated Home in King Heights
76 King Heights Drive, Fletcher, North Carolina, 28732, USA
Listed by: Caleb Coaplen | Allen Tate/Beverly-Hanks, Realtors
Tastefully updated, spacious and well maintained in King Heights, conveniently located in South Asheville. This home has a very thoughtful layout with incredible outdoor space. The high ceilings and abundance of windows provide great natural light throughout the home. Open living space has a cathedral ceiling, a gas fireplace flanked by built-ins and beautiful hardwood floors. The updated kitchen has a huge island, double ovens, a gas cooktop and plenty of storage. Main level primary suite is a sanctuary with 2 walk-in closets, soaking tub, walk-in shower, built-ins and a wet bar. There is an additional bedroom, full bathroom and den on the main level. Upstairs has an another en-suite bedroom, split bedrooms, with a shared full bathroom, and several bonus/flex rooms. Outdoor space consists of a covered and screened back deck, concrete basketball/play area, level yard space, a hot tub and fire pit. Plenty of parking with the 3 car garage and additional space in the driveway.
Highlights:
Gas fireplace with built-ins
Cathedral ceiling with abundance of windows
Hardwood floors
Listed by Caleb Coaplen | Allen Tate/Beverly-Hanks, Realtors
Highlights:
Gas fireplace with built-ins
Cathedral ceiling with abundance of windows
Hardwood floors
Updated kitchen with double ovens
Main level primary suite with soaking tub
Covered and screened back deck
Concrete basketball/play area
Hot tub
Fire pit
3 car garage
