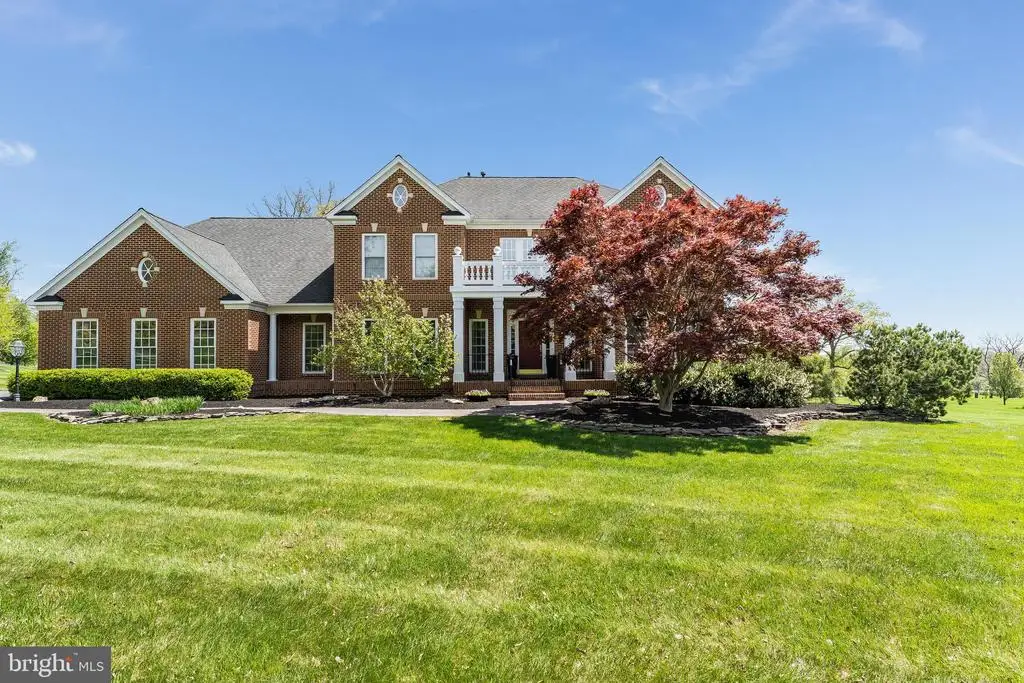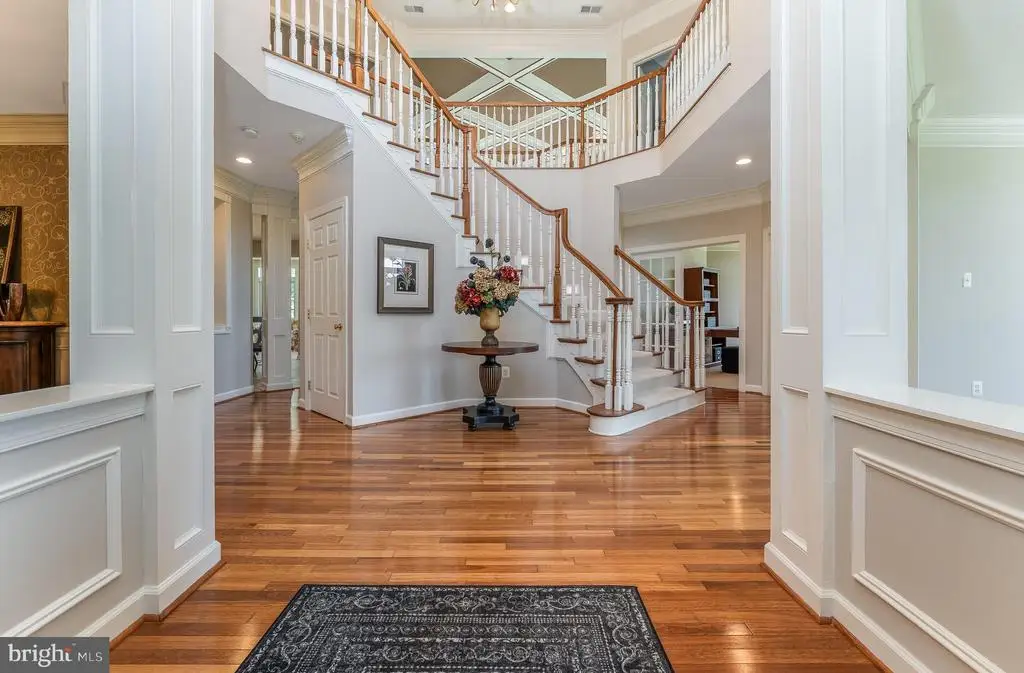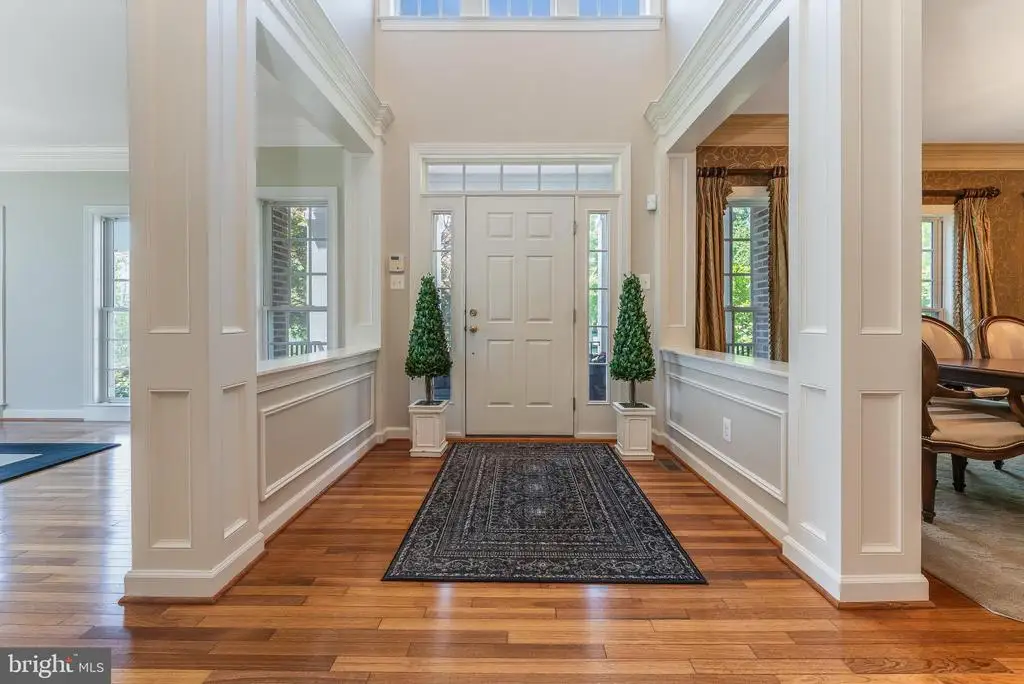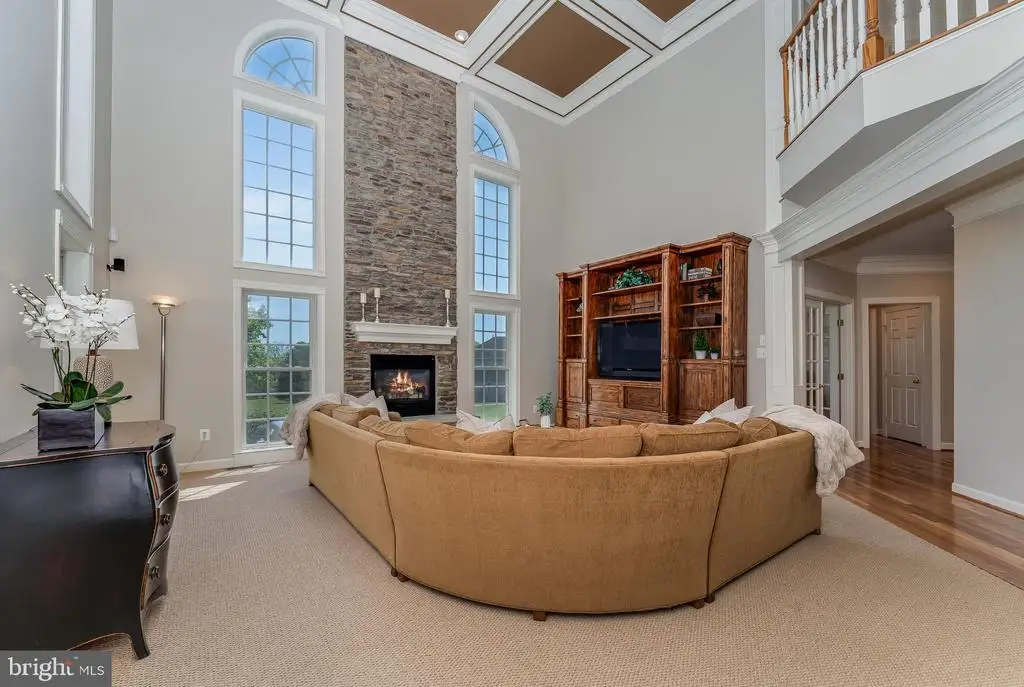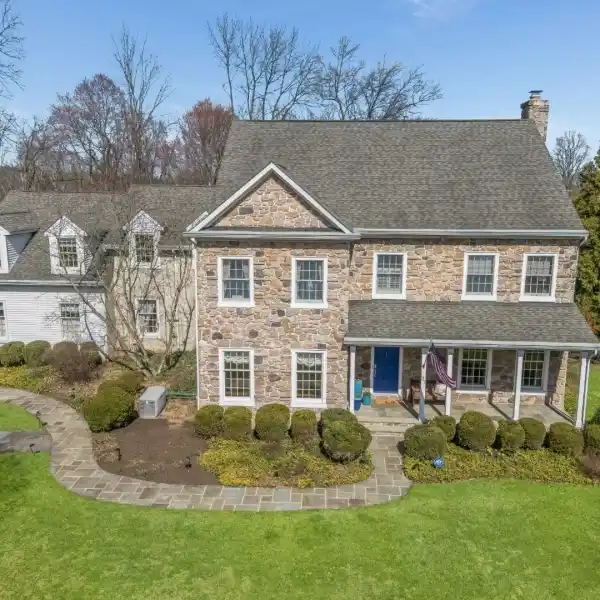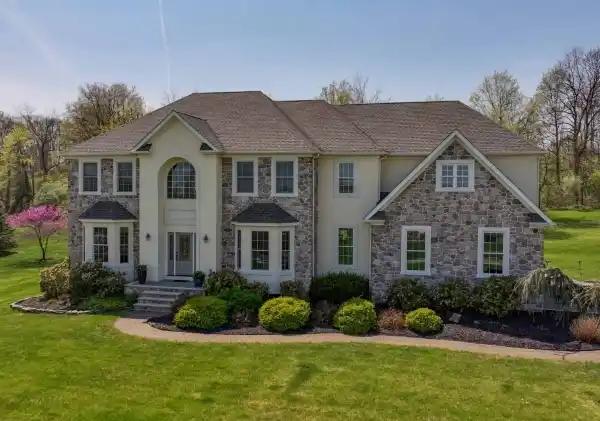Residential
Highly Sought-After Crystal Glenn Community! This stunning 4-bedroom, 4.5-bath home offers luxurious living in one of the areas most desirable neighborhoods. The spacious family room features a dramatic stone fireplace, coffered ceiling, and is flanked by floor-to-ceiling windows that fill the space with natural light. Enjoy year-round comfort in the sunroomperfect for relaxing or entertaining. The gourmet kitchen is designed for both everyday living and hosting, featuring a center island, stainless steel appliances, granite countertops, pantry, and a generous eat-in area that flows seamlessly into the sunroom and family room. A private first-floor study offers the perfect work-from-home solution or quiet retreat. Upstairs, a hallway overlooks the impressive two-story family room. The luxurious primary suite boasts a tray ceiling, sitting area, and a spa-like ensuite bath with a jetted tub and full glass shower. A private Princess Suite features its own full bath, while two additional spacious bedrooms share a well-appointed hall bath. The walk-out basement (approx 1,200 of finished area) offers exceptional additional living space, including a large recreation room with a wet bar/kitchen, a secondary office or den, full bathroom, and abundant storage. Step outside to your own private oasisan expansive, resort-like backyard featuring a beautiful stone patio with fireplace, extensive hardscaping, and professionally landscaped grounds that make outdoor entertaining a dream. This beautifully maintained home combines thoughtful design, luxury finishes, and an unbeatable location in the desirable Crystal Glenn community.
Highlights:
- Stone fireplace
- Coffered ceiling
- Sunroom
Highlights:
- Stone fireplace
- Coffered ceiling
- Sunroom
- Gourmet kitchen
- Tray ceiling
- Jetted tub
- Princess Suite
- Walk-out basement
- Resort-like backyard
- Professional landscaping
