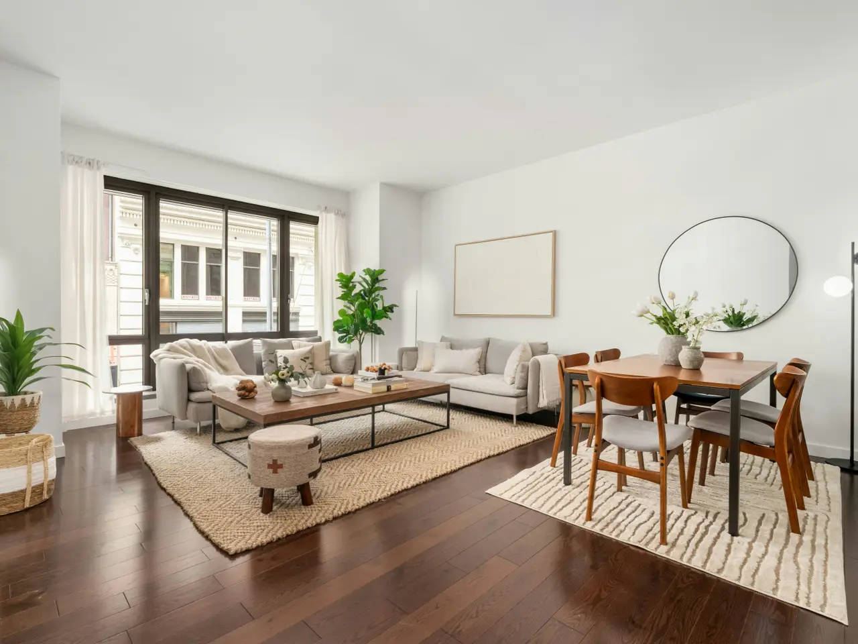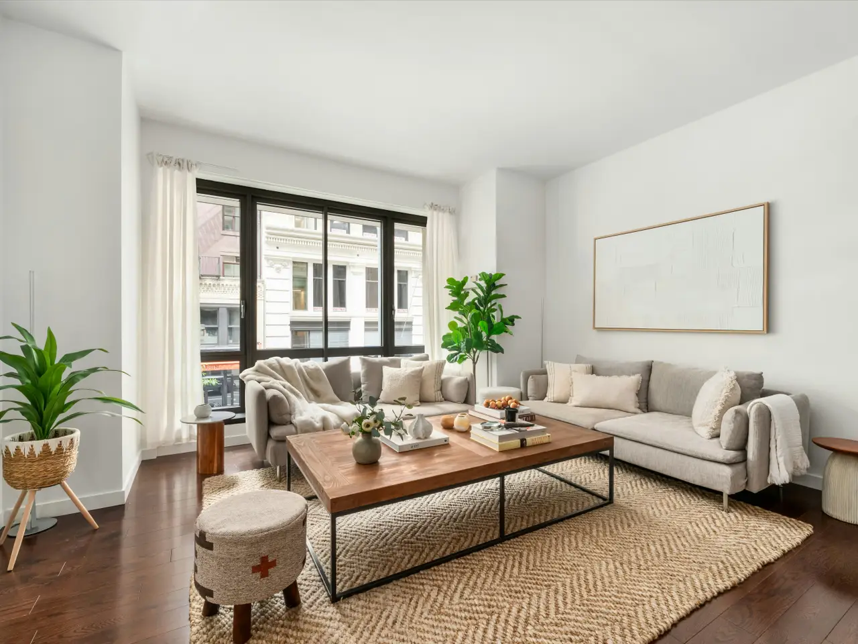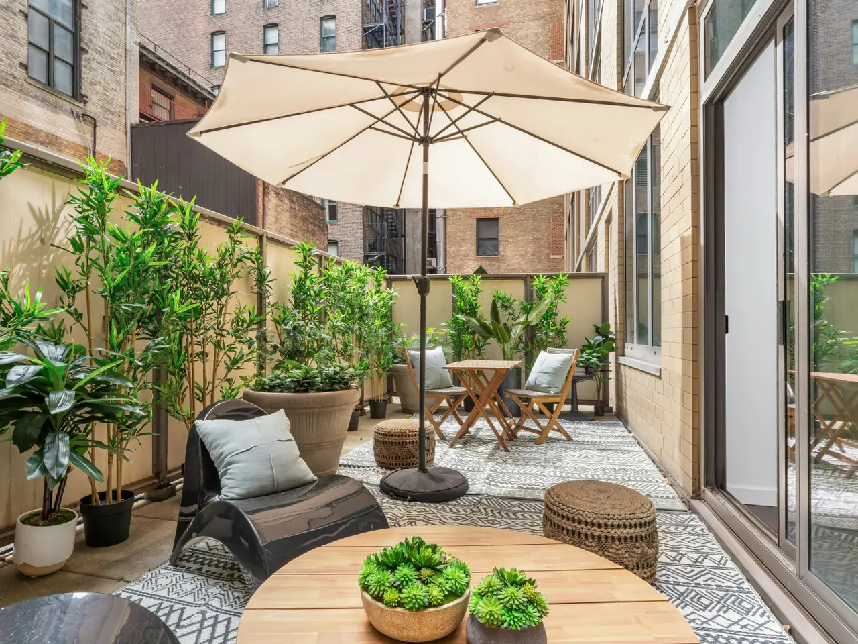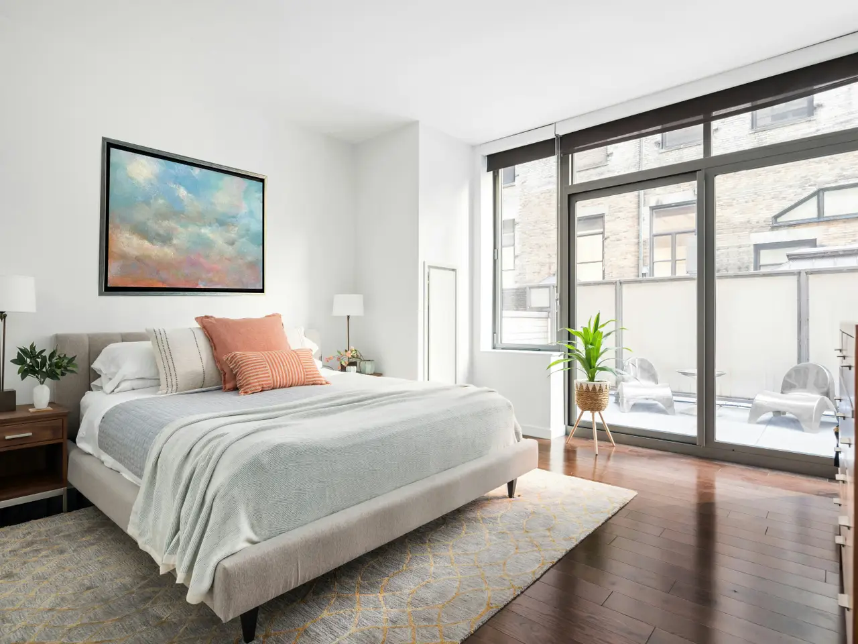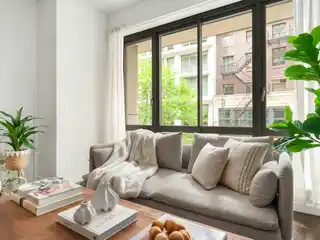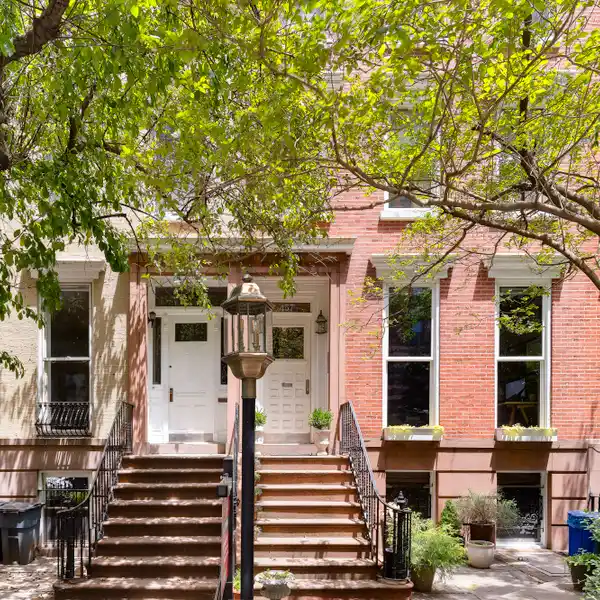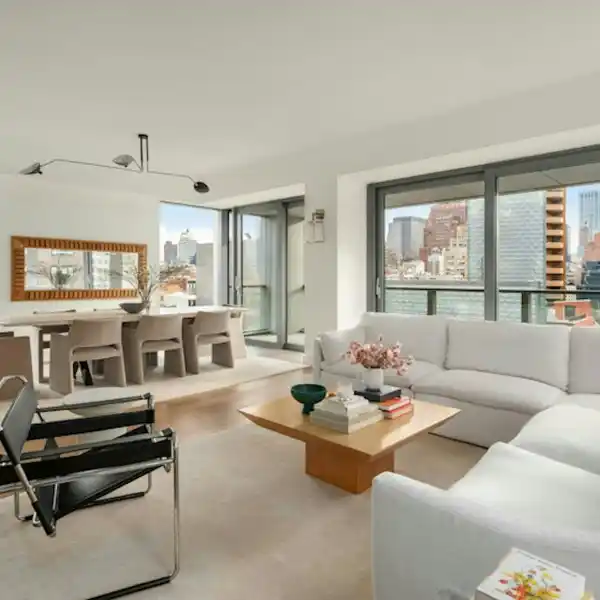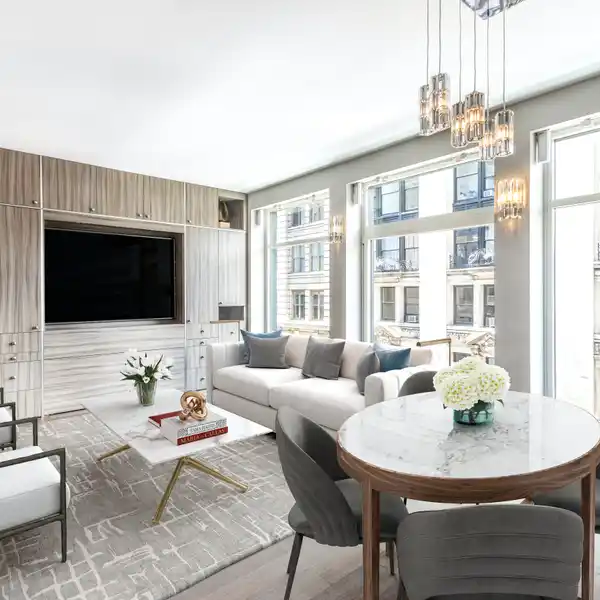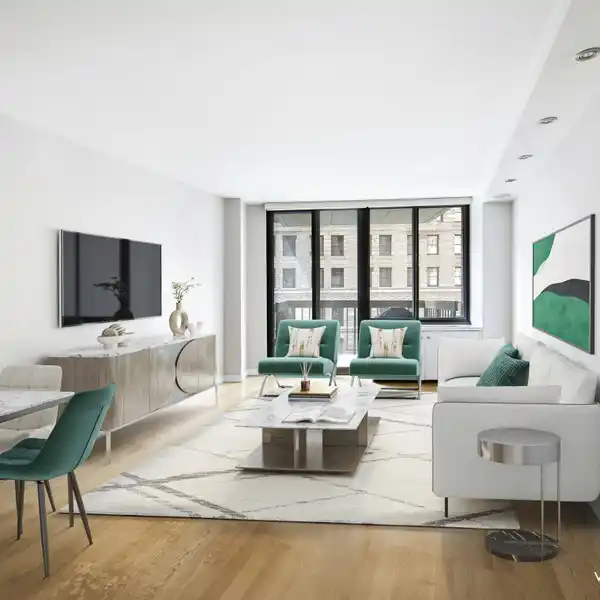Sophisticated Two-bedroom with Private Terrace in the Heart of Flatiron
4 West 21st Street, New York, New York, 10010, USA
Listed by: Sophie P. Ravet | Brown Harris Stevens
Sophisticated Two-Bedroom with Private Terrace in the Heart of Flatiron Located in a full-service Cond-op with on-site parking and live-in super, this immaculate two-bedroom, three-bathroom residence offers nearly 1,500SF of interior living space, approx. 260SF of private terrace, north and south exposures, and floor-to-ceiling windows that flood the home with natural light. A gracious foyer leads to an open-concept living and dining area featuring a Poliform chef's kitchen with Pied Auberge stone countertops, Miele and Sub-Zero appliances. Both bedrooms feature en-suite baths and generous closet space, including a custom walk-in closet in the primary suite. The five-fixture primary bath includes a Kohler Tea-for-Two soaking tub and a glass-enclosed shower. A third full bathroom provides added convenience for guests. Additional features include central air conditioning, brand new light walnut hardwood floors and new full-size washer/dryer. Designed by Hugh Hardy with interiors by Antony Todd, 4 West 21st Street offers an understated elegance with a full suite of amenities including 24-hour doorman and concierge, Live-in superintendent, Fitness center, Landscaped courtyard with a playground, On-site parking garage, Bike storage and laundry room. With full condo rules allowing subletting, co-purchasing, and pied-a-terre ownership, this property represents a prime opportunity for turn-key city living. Situated in the Flatiron Historic District, the building is moments from Madison Square Park, Union Square, Eataly, and world-class dining and shopping. Multiple public transportation options provide seamless access to the rest of the city.
Highlights:
Poliform chef's kitchen with Pied Auberge stone countertops
North and south exposures with floor-to-ceiling windows
Custom walk-in closet in primary suite
Listed by Sophie P. Ravet | Brown Harris Stevens
Highlights:
Poliform chef's kitchen with Pied Auberge stone countertops
North and south exposures with floor-to-ceiling windows
Custom walk-in closet in primary suite
Kohler Tea-for-Two soaking tub
Hugh Hardy architectural design
Fitness center
Landscaped courtyard with playground
24-hour doorman and concierge
On-site parking garage
Brand new light walnut hardwood floors

