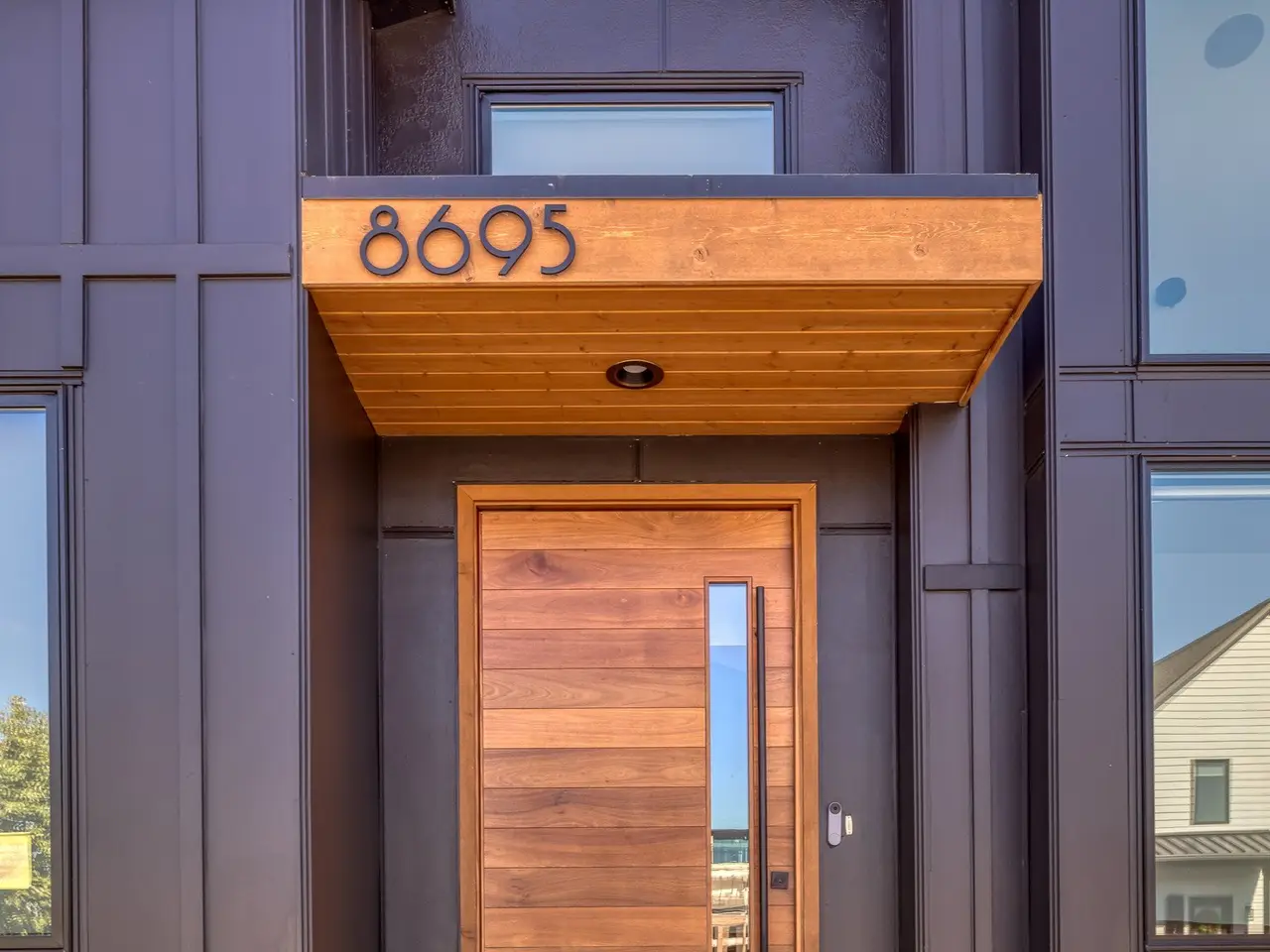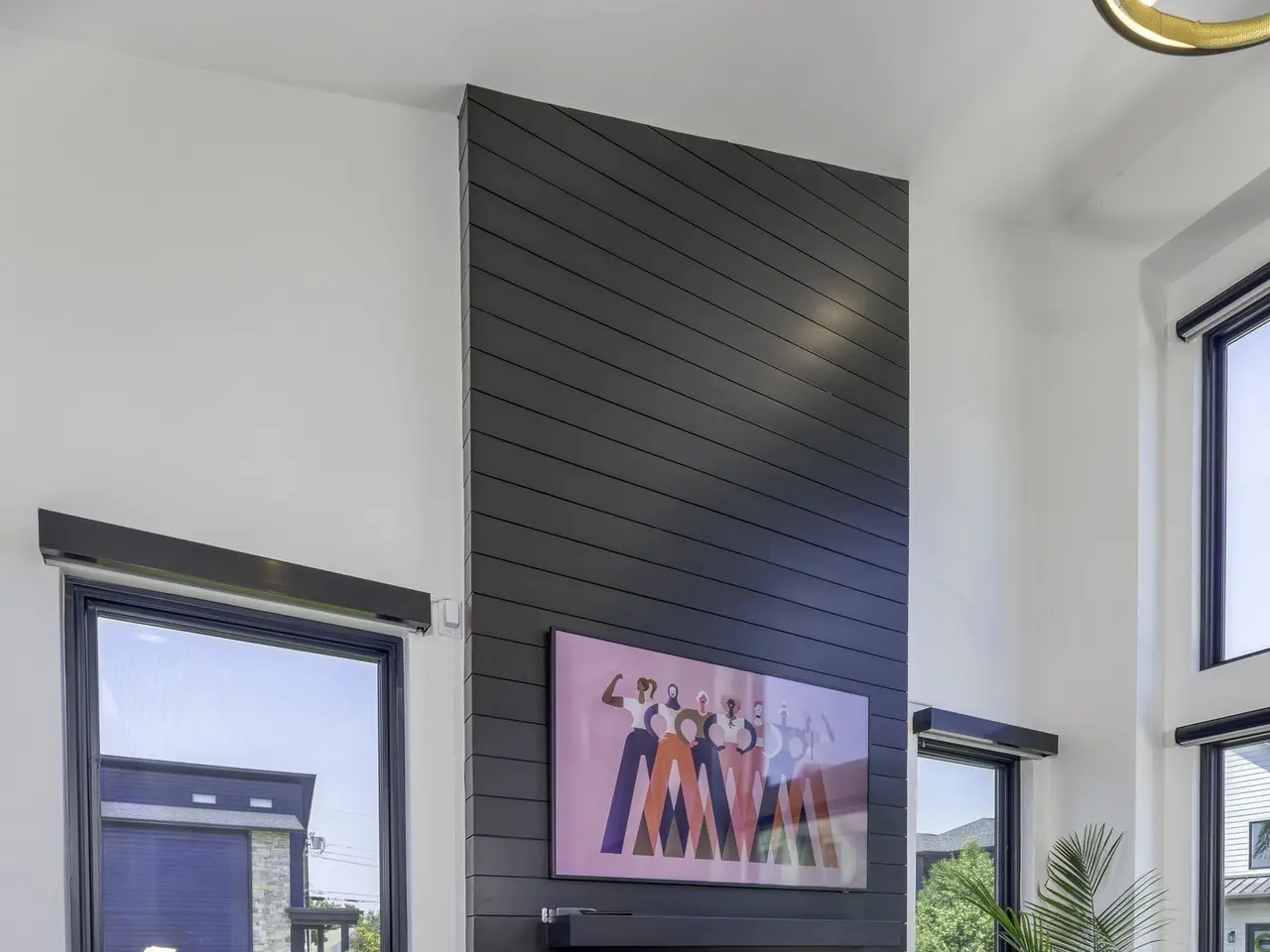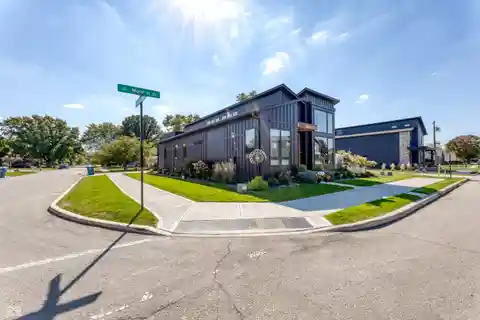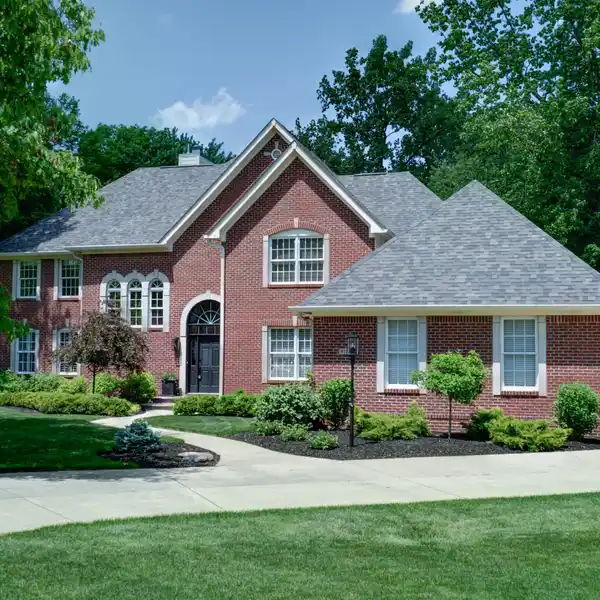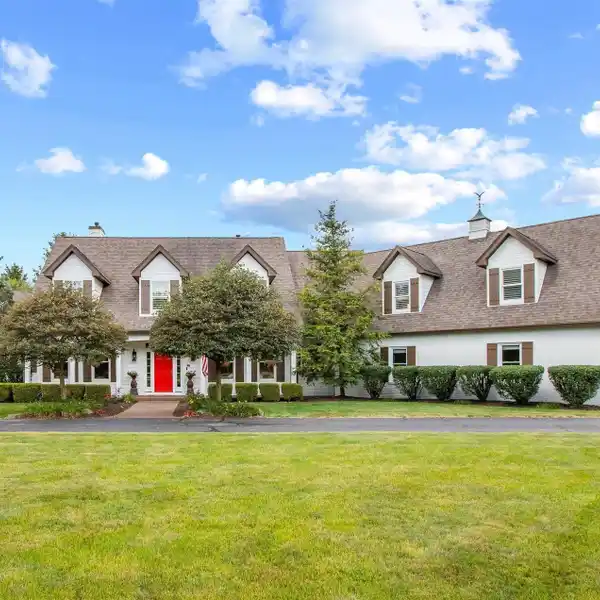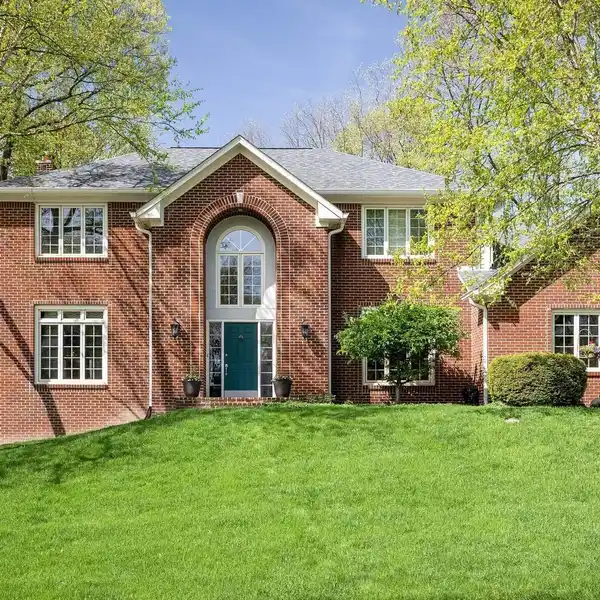Residential
8695 Morgan Drive, Fishers, Indiana, 46038, USA
Listed by: F.C. Tucker Company
1st time offering and Only 1 of 1 Modern Ranch with Main Floor Bedroom, Roof Top Deck in Downtown Fishers South Village of Nickel Plate neighborhood! South Village is a hip & vibrant Community offering unique Architecture not found anywhere else in Fishers. This beautiful open concept Home is only a 1 Block walk to all things Downtown Fishers and the rapidly growing Nickel Plate Dining/Shopping/Entertainment District, as well as the Nickel Plate Walking and Bike Trail. Fishers District Culinary District is only a 5 minute car ride away as well, offering plenty of Restaurants as well as the brand new Fishers Event Center which host Concerts and Sporting Events. Enjoy Outdoor Living on your choice of the 20ft by 20ft Main Floor Deck, or the large unfinished Rooftop Deck. Open Concept Floor Plan is perfect for todays lifestyle with the Chef-Inspired Kitchen overlooking the Great Room. Dual-Oversized Slider Doors, Vaulted Ceilings and Transom Windows open to the Main Level Deck which further expands to openness of the Indoor-Outdoor Living feel. Main Floor Primary offers a Walk In Closet, Dual Vanities and a Walk In Shower and Secondary Private Deck Access. Bedroom 2 can be used as a Main Level Office, Loft or Kids play space. Bedrooms 3 and 4 are located in the basement and are very nice in size. Two Full-Size finished Bathrooms in Basement allow for ability to isolate one for entertainment exclusively with another attached to Bedroom 4. Independently Temperature controlled oversized 2 Car Garage with 12ft Ceilings and ability to hold 3 Cars comfortably. Garage also features a Central Vac System for Vacuuming Vehicles, Car Wash Hot/Cold Water Hook-Up, Bike/Cargo Hitch Lift and Finished Swiss Trax Flooring and Heavy Duty Levrack Pallet Rack/Sliding Drawer Storage. This home offers the true meaning of location, location, location!
Highlights:
Chef-inspired kitchen
Rooftop deck with stunning views
Open concept floor plan with vaulted ceilings
Contact Agent | F.C. Tucker Company
Highlights:
Chef-inspired kitchen
Rooftop deck with stunning views
Open concept floor plan with vaulted ceilings
Main floor primary bedroom with walk-in closet
Dual vanities and walk-in shower in primary bathroom
Dual oversized slider doors leading to outdoor deck
Basement with two full-size finished bathrooms
Independently temperature-controlled oversized 2-car garage
Central vac system in garage
Finished Swiss Trax flooring in garage

