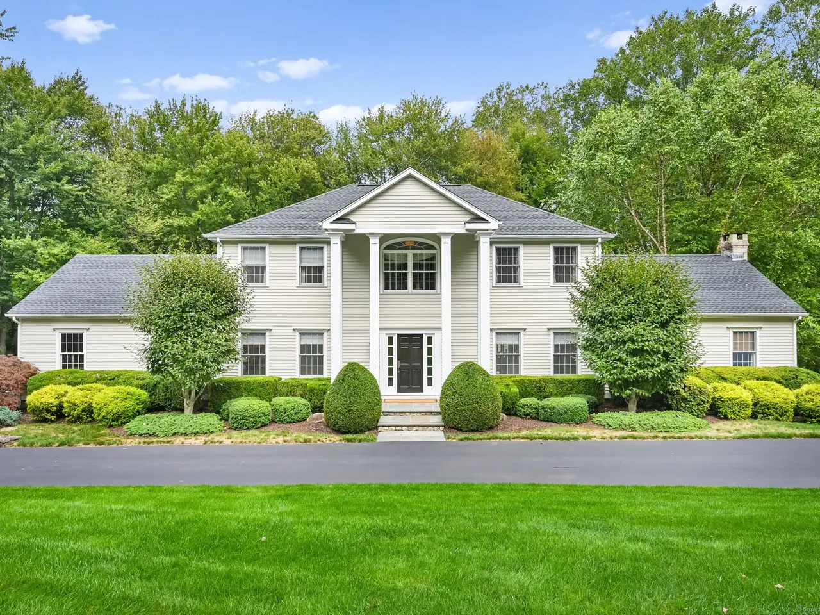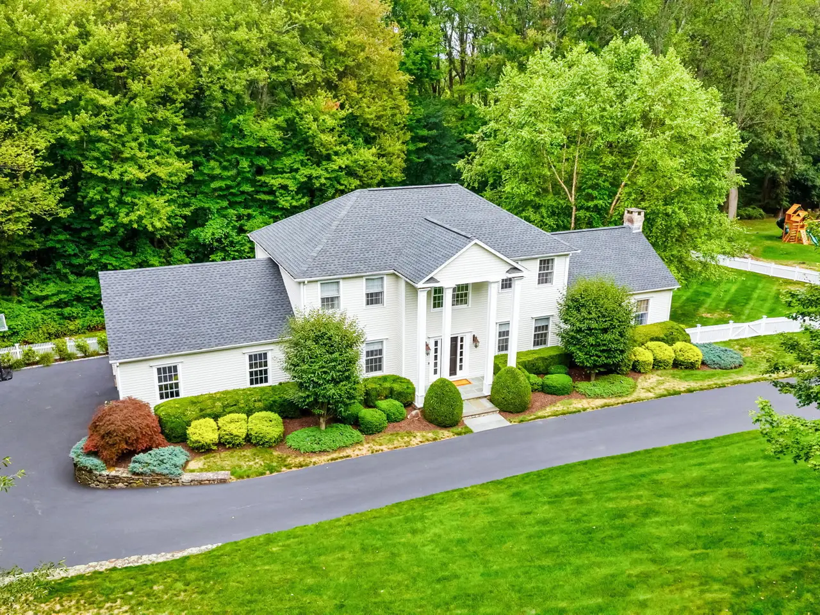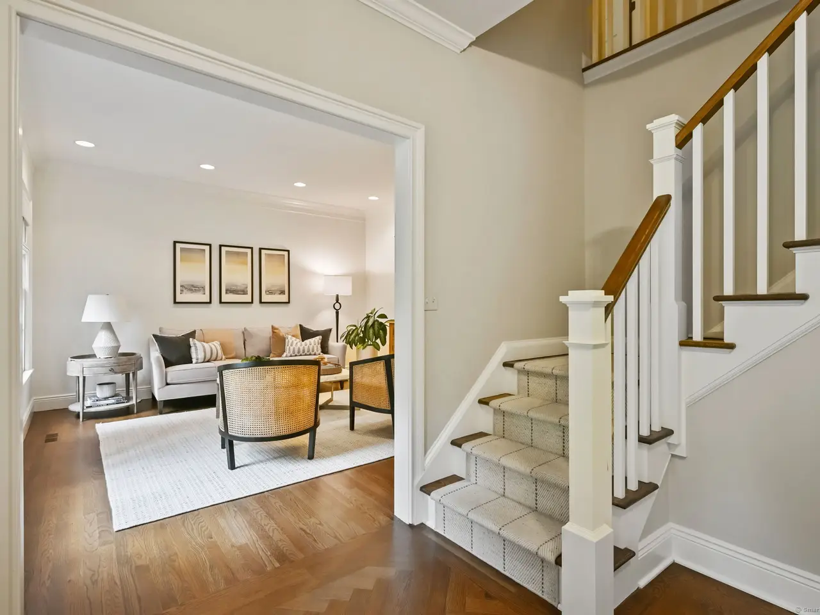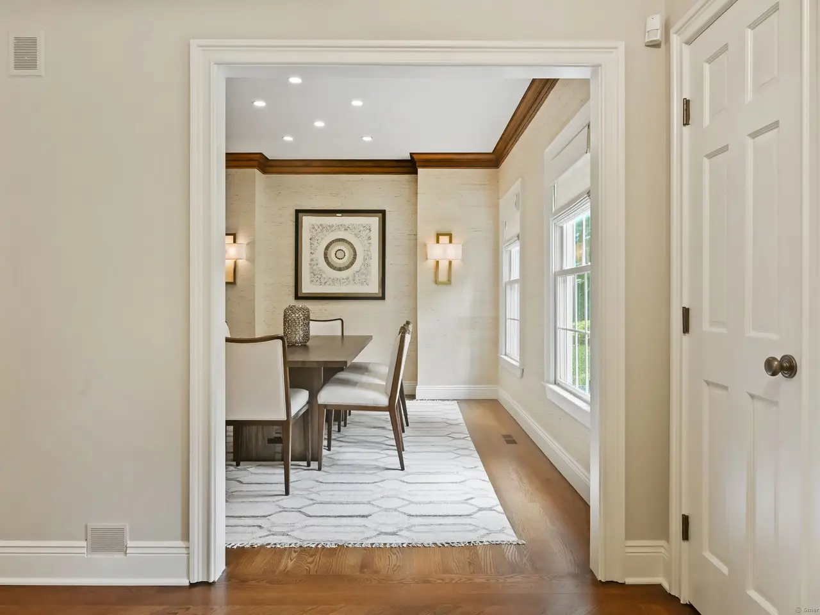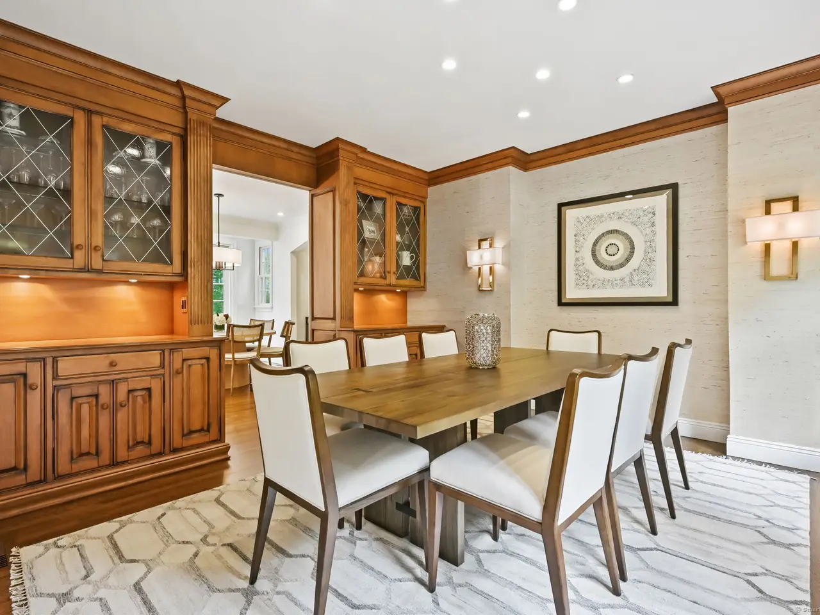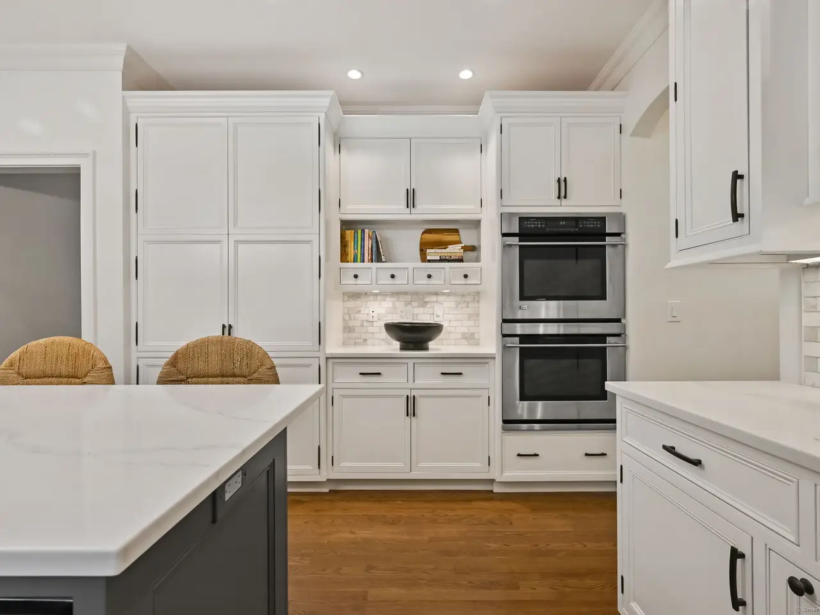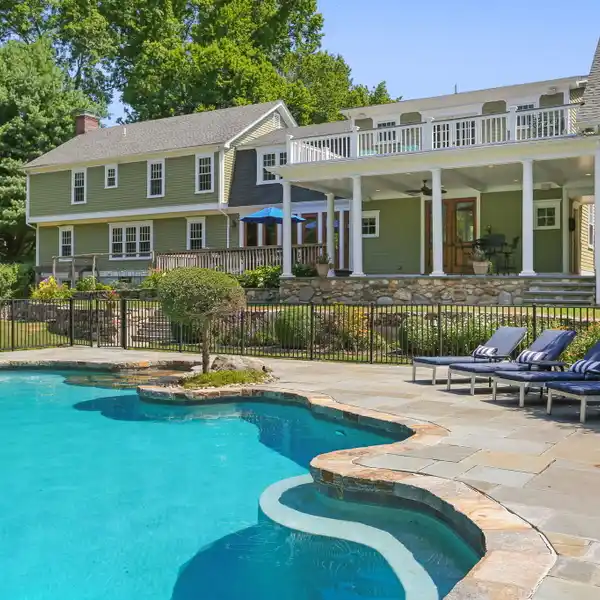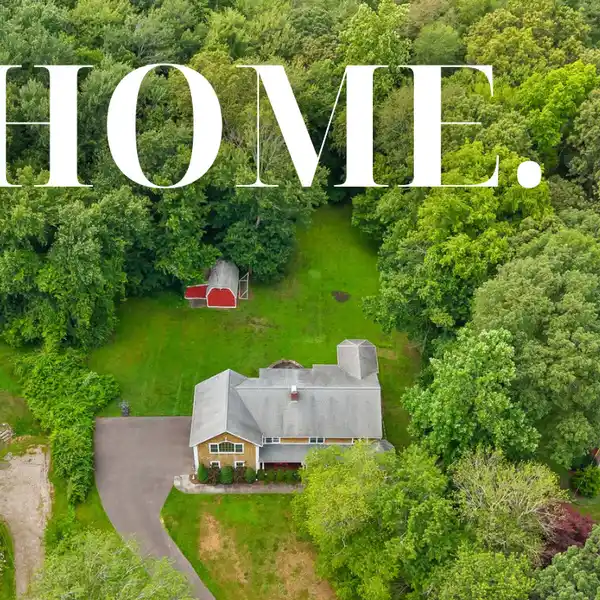Updated Gourmet Kitchen with Indoor-Outdoor Flow
550 Rolling Hills Drive, Fairfield, Connecticut, 06824, USA
Listed by: Marcia Lyman | Brown Harris Stevens
Welcome to this beautifully updated 4+ bedroom Colonial in a sought-after Greenfield Hill neighborhood, surrounded by rolling lawns and tree-lined streets. Offering over 3,000 sq. ft. of elegant living space plus 1,000+ sq. ft. in the spacious finished walk-out lower level, this home provides exceptional versatility and comfort. The grand entryway opens to a formal living and dining room with custom built-ins. The inviting family room, with vaulted ceilings and a natural stone fireplace, flows seamlessly into the impeccably updated eat-in kitchen. From here, sliding doors lead to an expansive Trex deck with a built-in gas grill, perfect for indoor/outdoor entertaining against the backdrop of a serene, private wooded yard. A mudroom, laundry area, and powder room complete the first floor. Upstairs, the tranquil primary suite features a walk-in closet and a spa-like bath with soaking tub, stall shower, and double vanity. Three additional bedrooms and a full bath complete the second level. The finished lower level includes a bedroom/office/potential au pair suite with full bath, ample storage, and walk-out access. Notable upgrades include fresh interior and exterior paint (2025), new roof (2024), remodeled kitchen and primary bath (2023), refinished hardwood floors (2023), and driveway sealing (2023). Meticulously maintained mechanicals and thoughtful updates make this home truly move-in ready.
Highlights:
Natural stone fireplace
Custom built-ins
Updated eat-in kitchen
Listed by Marcia Lyman | Brown Harris Stevens
Highlights:
Natural stone fireplace
Custom built-ins
Updated eat-in kitchen
Expansive Trex deck
Spa-like primary bath
Finished walk-out lower level
Vaulted ceilings
Walk-in closet
Remodeled kitchen
Refinished hardwood floors
