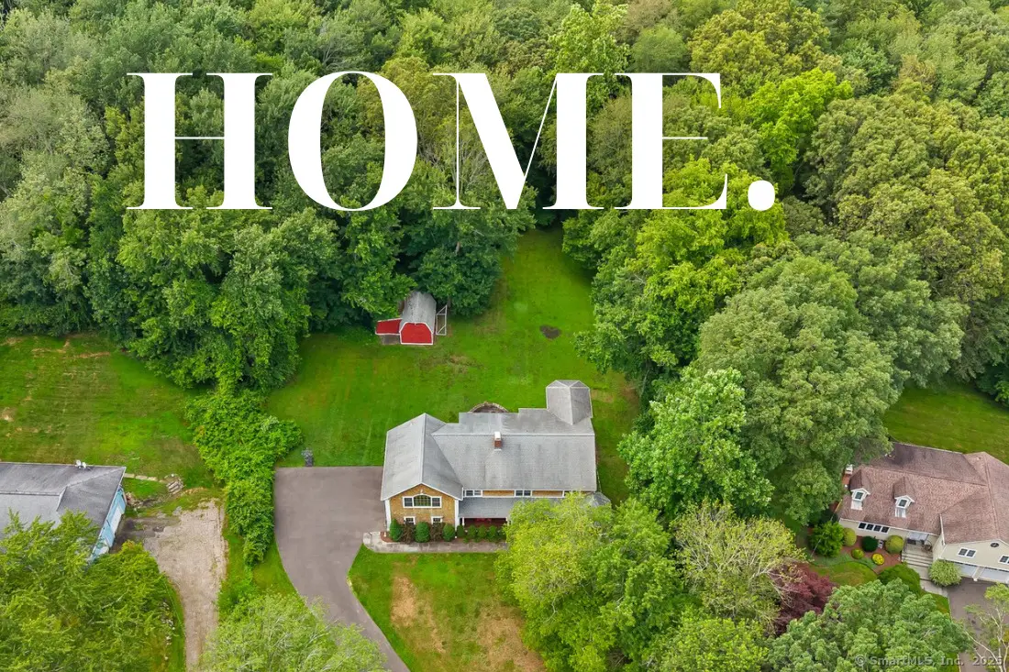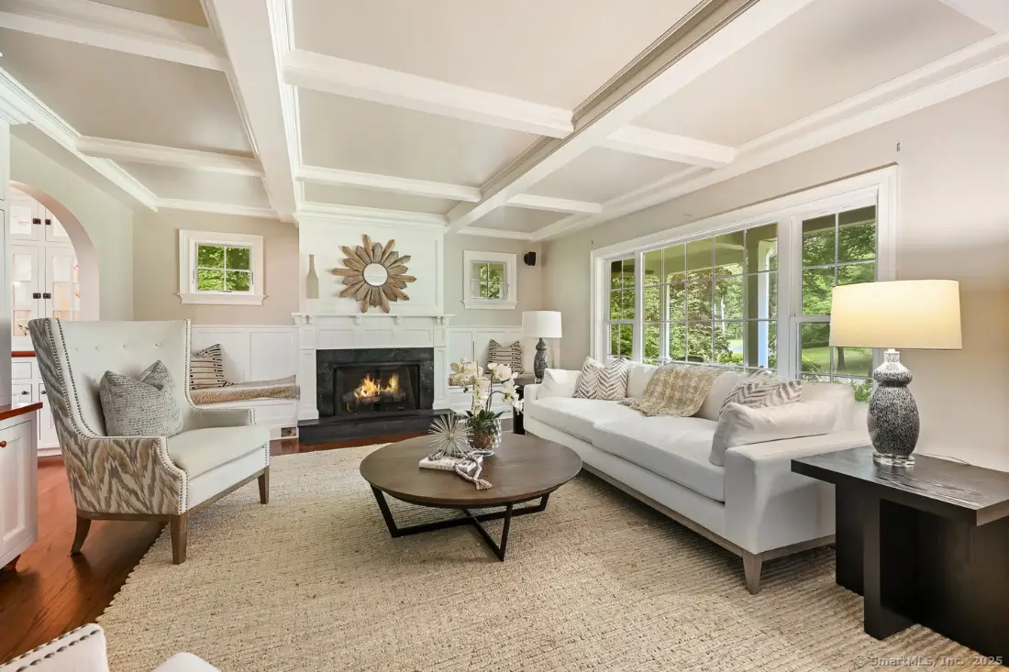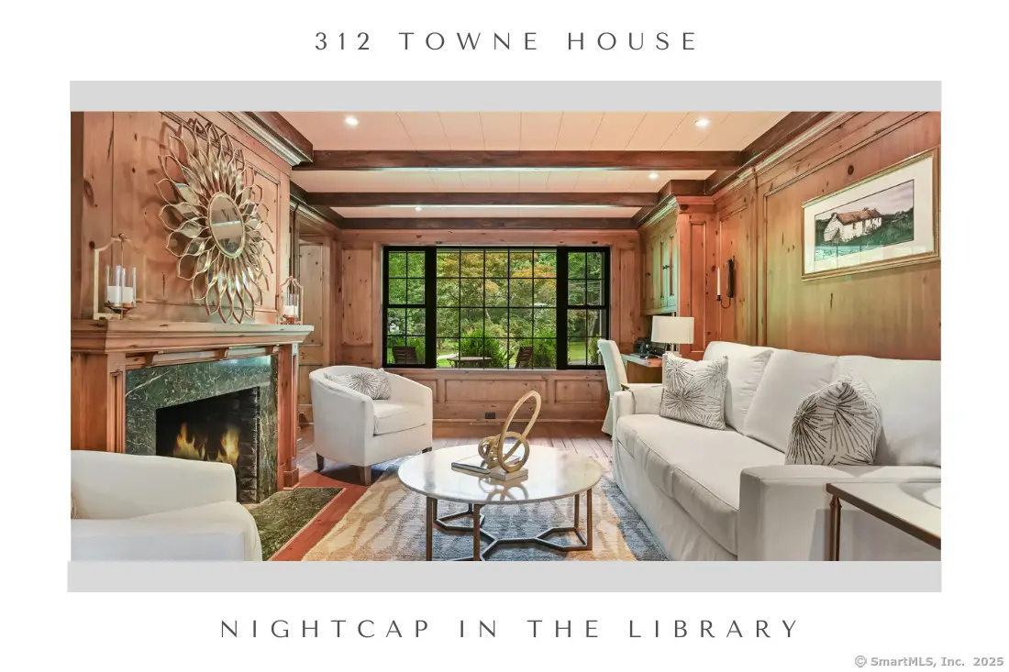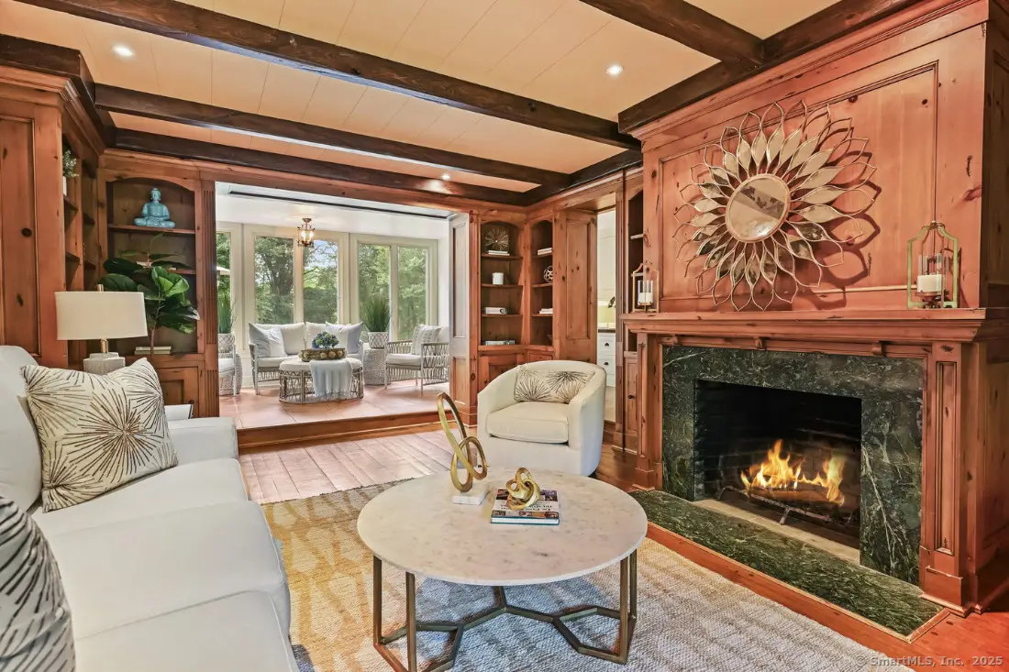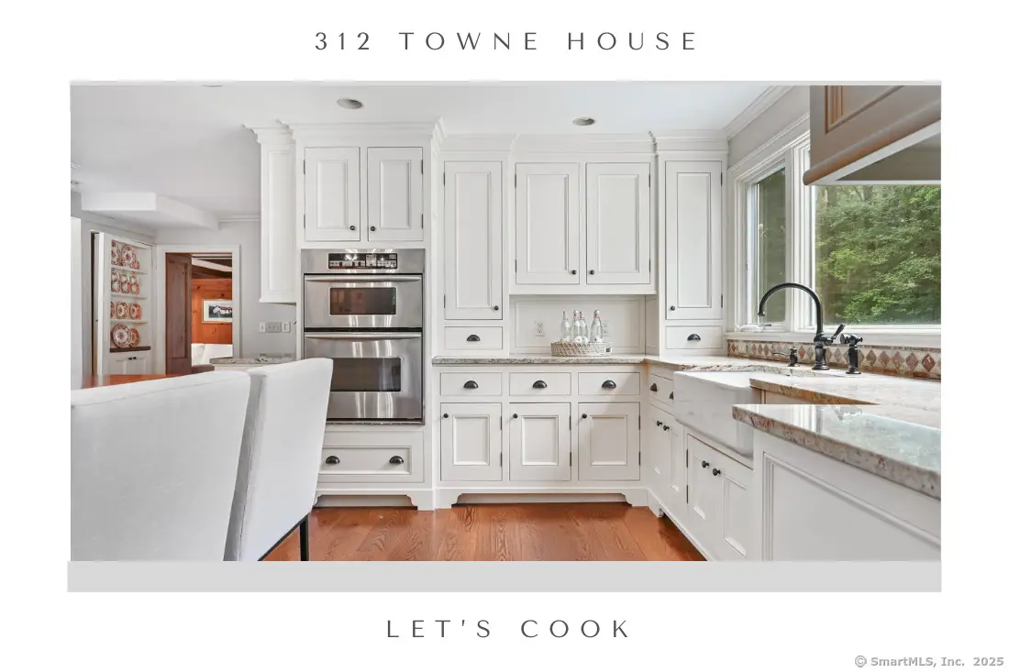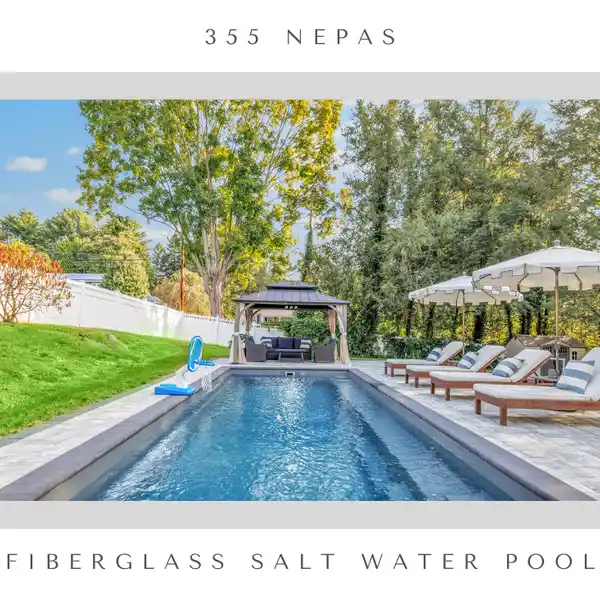Residential
312 Towne House Road, Fairfield, Connecticut, 06824, USA
Listed by: Paulette Cuozzo | William Raveis Real Estate
A gracious front porch welcomes you to this sophisticated colonial where comfort and luxury abound. The entry hall with striking floor to ceiling picture frame molding, setting the tone for the refined details found throughout the home. The family room greets you with many carefully curated features including book shelves framing the entry, coffered ceiling, gas fireplace flanked by built in window seats and an entertainment cabinet. The paneled den/library offers a cozy retreat with a wood burning fireplace, exposed beams, custom built ins and inset desk. Relax in the sunroom with barn door style trim and a wall of windows overlooking the private yard. The kitchen is a masterpiece with its bespoke cabinetry including a wall of glass front upper cabinets and walnut trim, curved island with walnut top, bar sink, and wine frig, granite countertops, high end appliances with pot filler at the cooktop, oil rubbed bronze hardware and built in desk area with walnut top, recessed cabinetry and framed bulletin board backsplash. The kitchen opens into the dining room featuring a tray ceiling, built in hutch and buffet, wall of windows, and french door leading to a stone patio and yard, as well as family and sun room providing great flow for entertaining. The primary suite features a cedar lined walk in closet, fireplace, balcony, a wall of custom built ins with vanity and mirror, and two wardrobes and a sitting area with vaulted ceiling and sliders to a covered balcony. (see addendum) The primary bath features travertine tile flooring, corner seat, floor to ceiling subway tile and glass enclosure in the shower, hand crafted vanity with inset doors and granite top. A built in linen closet with pull out hamper, shelving and oil rubbed bronze plumbing fixtures complete the picture. There are 5 additional second floor bedrooms all with hardwood floors two with built in cabinetry and desks, two full baths and a bonus wing to the left of the stairs. This area would make a great in law, au pair, guest or office suite. Currently used as an exercise room it features hardwood flooring, oversized windows overlooking the front yard, vaulted ceiling, ceiling fan a wall of built in cabinetry and a bedroom. The lower level accessed through hidden door, consists of a pub room with hand made bar and wall cabinet with mirror and open shelving, picture frame wall molding, ceiling beams, stucco walls and wide board reclaimed wood floor from a Vermont barn, a wine tasting room also with stucco walls and custom made shelving and bluestone flooring. The home theater has seating for six, picture frame and sound proofing walls, wide movie screen with projector and luxury vinyl plank flooring All lower level furniture and movie equipment are included in the sale. There is a oversized side loading garage with built in shelving and the second door to the lower level and door leading to a generous mudroom with six built in cubbies, hanging area with hooks, drawers and centered window seat with two long casement windows, a glass door leading to the side yard and driveway and a glass door to the sunroom. The level rear yard with a beautiful bluestone patio, sitting wall and barn with electric service is the perfect place for leisure activities. The peaceful retreat offered by scenic Greenfield Hill while being minutes from School, Merritt Parkway and Black Rock dining and shopping experiences make for the perfect house in the perfect location, Welcome home.
