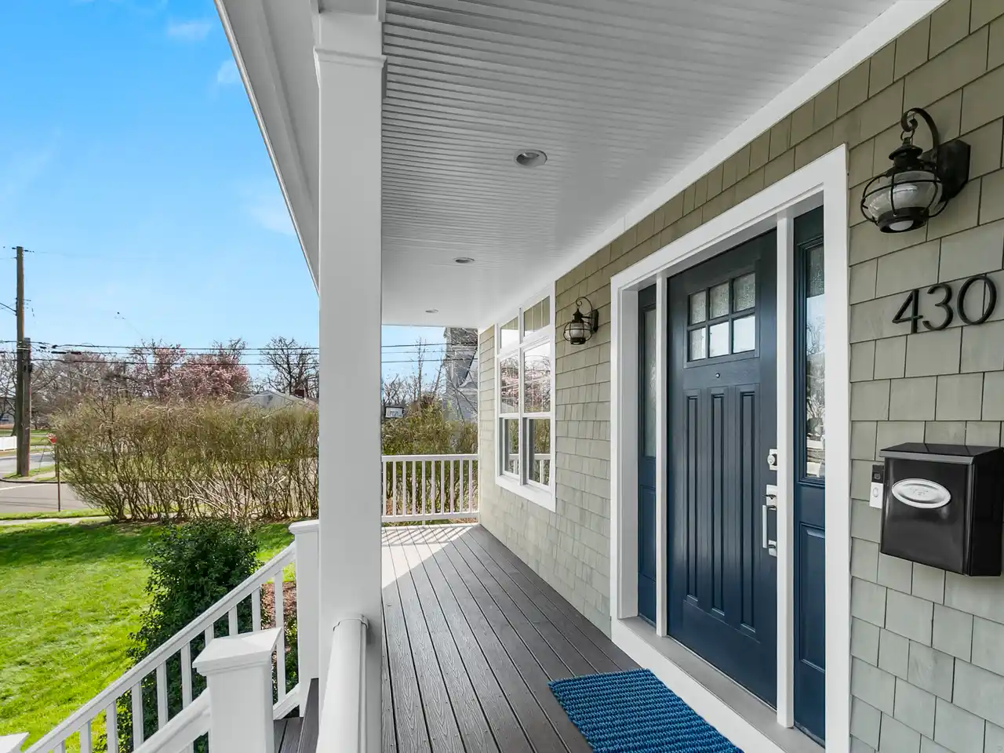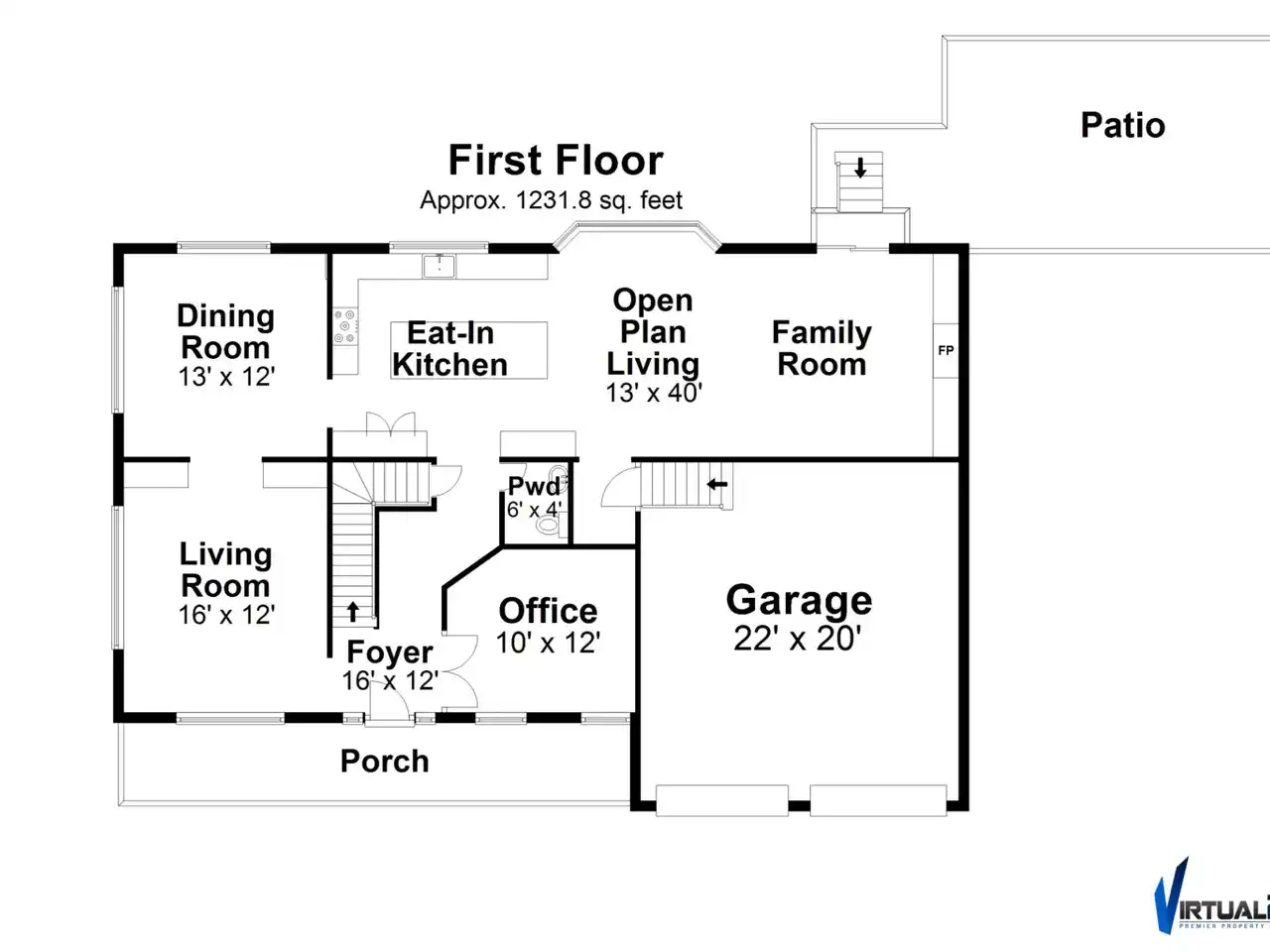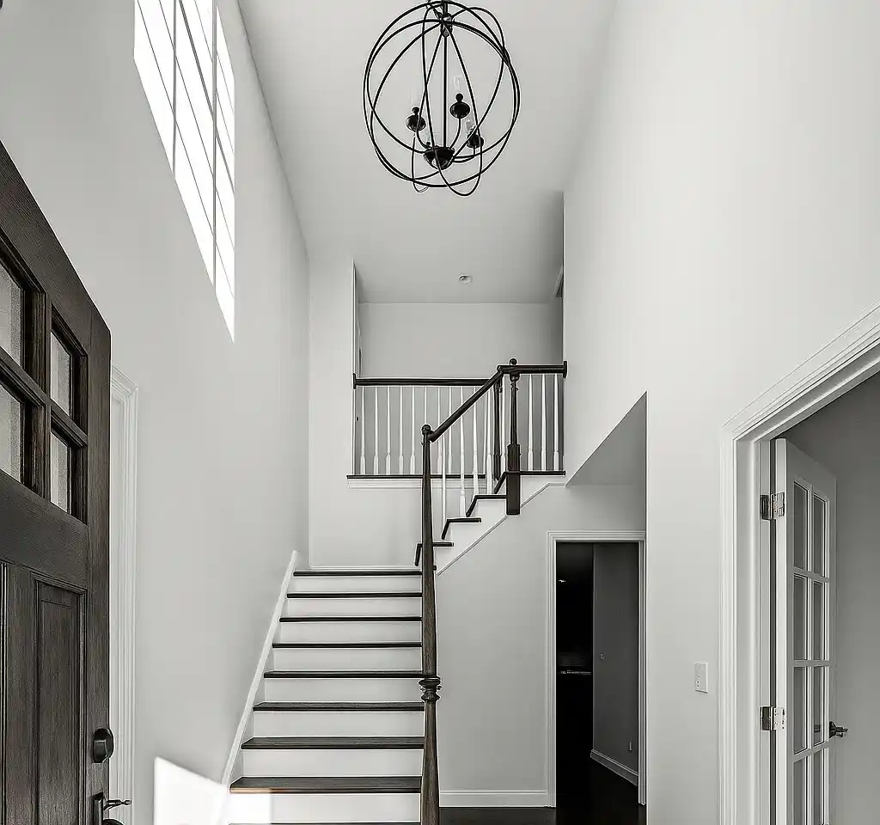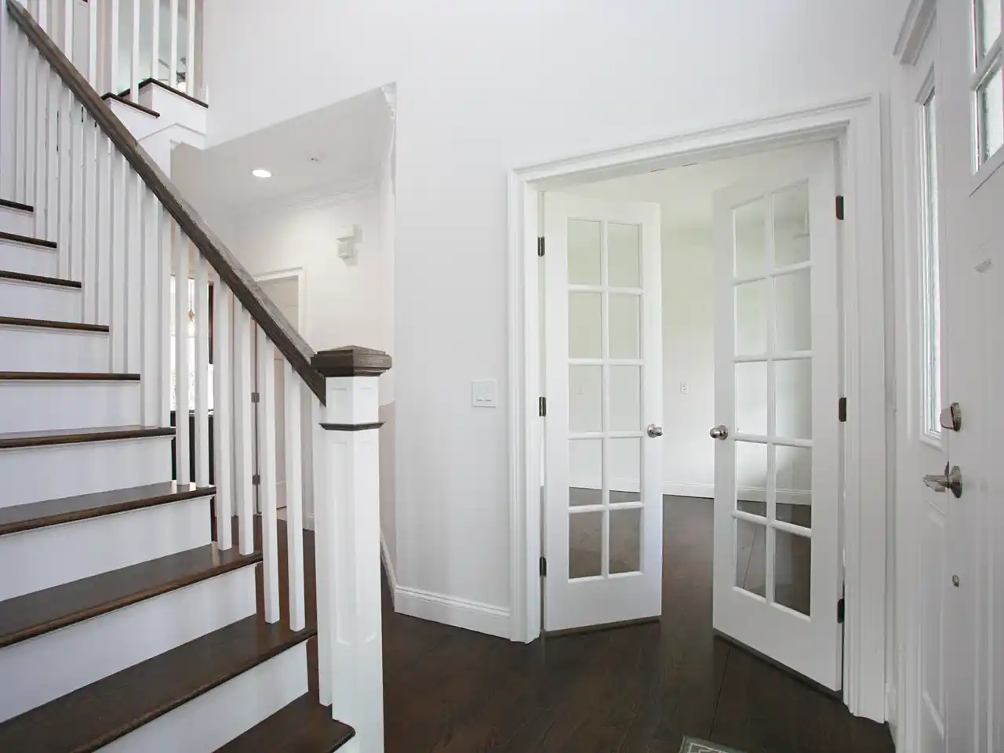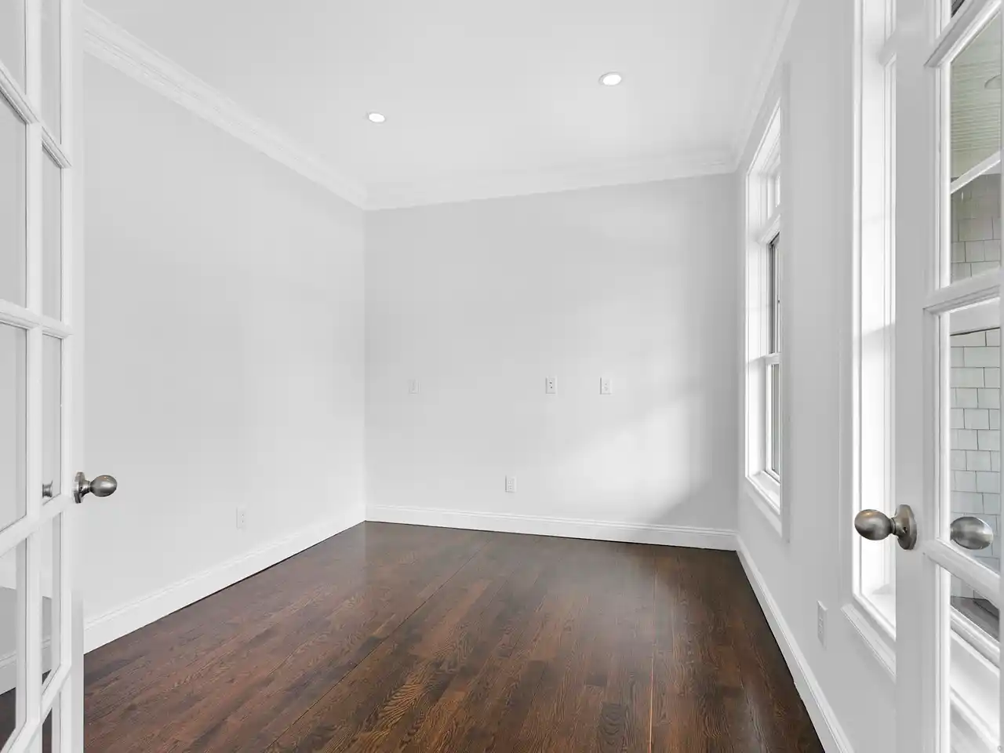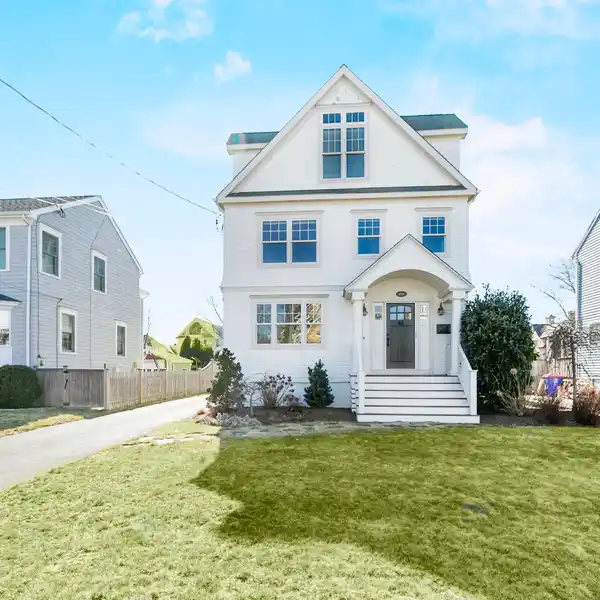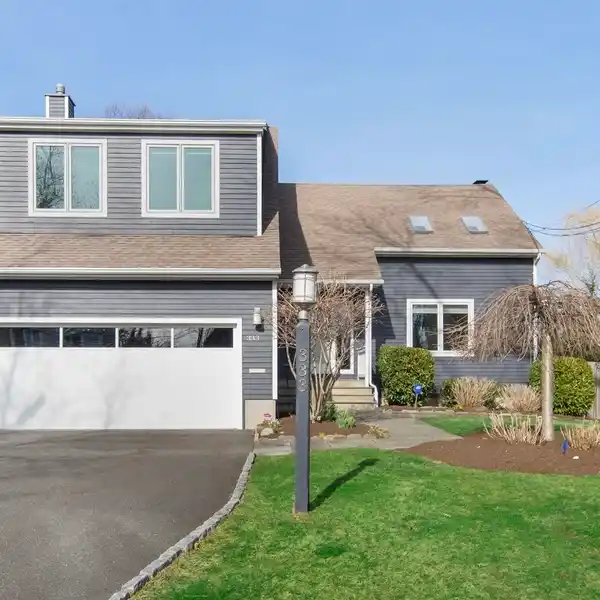Perfect Home One Block to Beach Access
One block to private beach access! This picture perfect home, located in the heart of the Fairfield beach area is everything you need ~ 9 rooms, 4 bedrooms, 3.5 bathrooms, almost 3000 SF of living space & situated on a .23 acre corner lot. Walk, scooter or bike to beaches, town marina, downtown shops/restaurants, MetroNorth train station, parks, schools! Enter through the large covered porch, into the foyer w/open staircase & vaulted ceiling to find gleaming HW floors, french doors to a private office/den, cozy living room w/built-in shelves, exquisite molding in the formal dining room, timelessly designed powder room, mud room, open-concept upscale eat-in kitchen w/wet bar & wine chiller and family room w/gas fireplace, built-in bookshelves & sliders to private fenced in back yard/patio w/outdoor shower. The 2nd level boasts hardwood floors throughout and fabulous primary suite w/vaulted ceiling, abundant closet space, large spa-like bathroom, & french doors to private porch. It also offers a spacious junior suite w/en suite full bath & 2 walk-in closets, plus 2 additional bedrooms with large closets & shared full bathroom. Move right in - Entire Interior professionally painted, all HW floors refinished, HVAC inspected/annual maintenance completed, exterior power washed, freshly painted porches, professionally landscaped property, irrigation system inspected, tested & opened for spring, all gutters cleaned and inspected, and garage floor epoxy coating-all done in April 2025.
Highlights:
- Gas fireplace
- Vaulted ceilings
- Wine chiller
Highlights:
- Gas fireplace
- Vaulted ceilings
- Wine chiller
- French doors
- Hardwood floors




