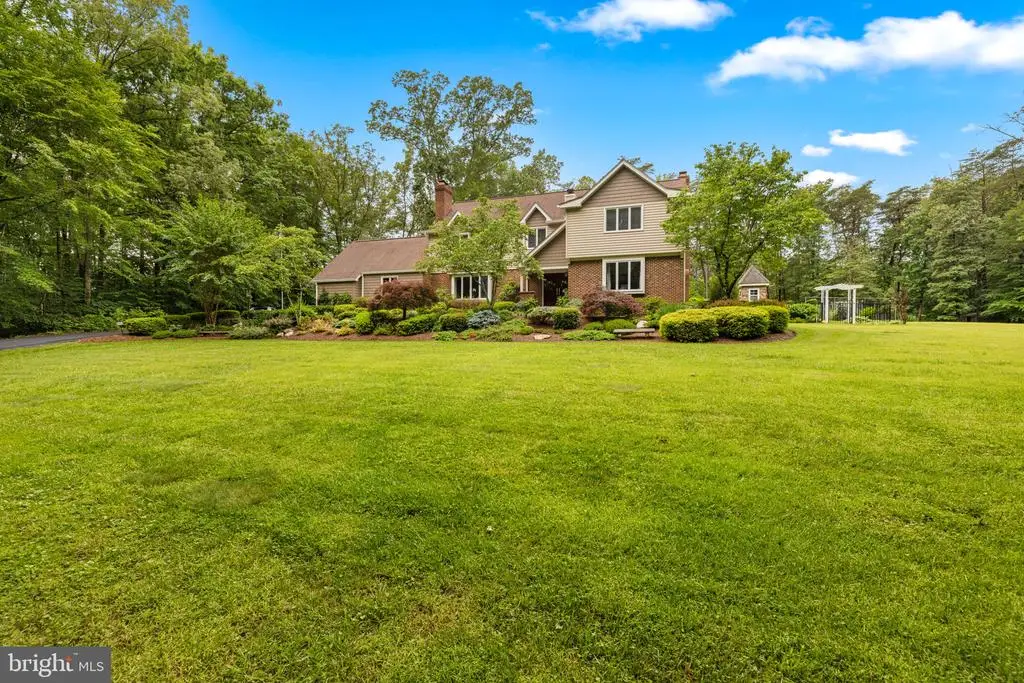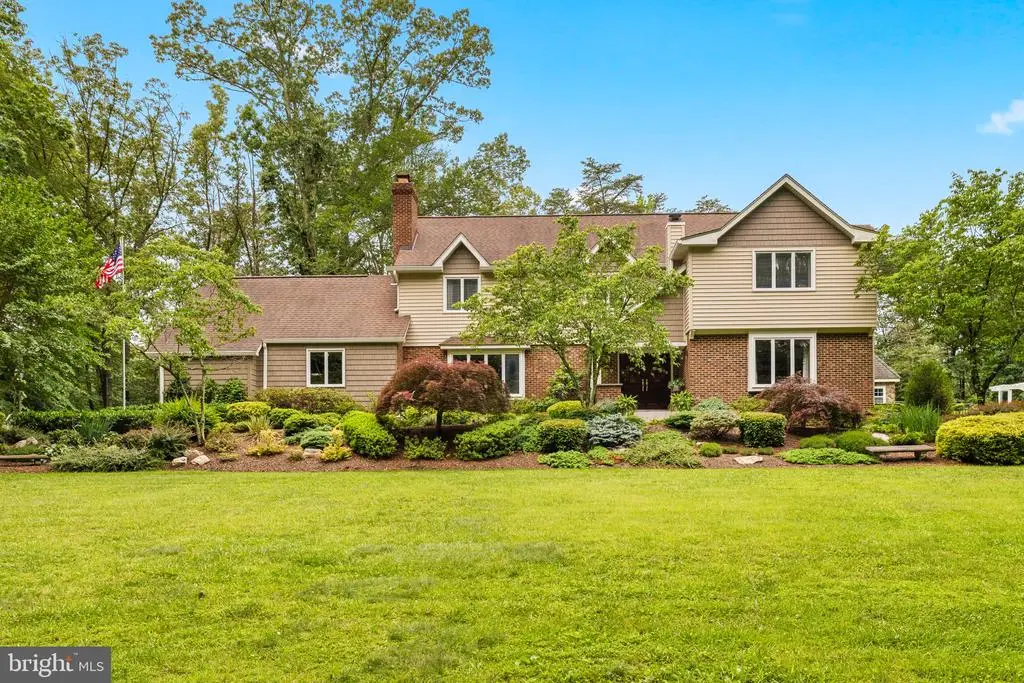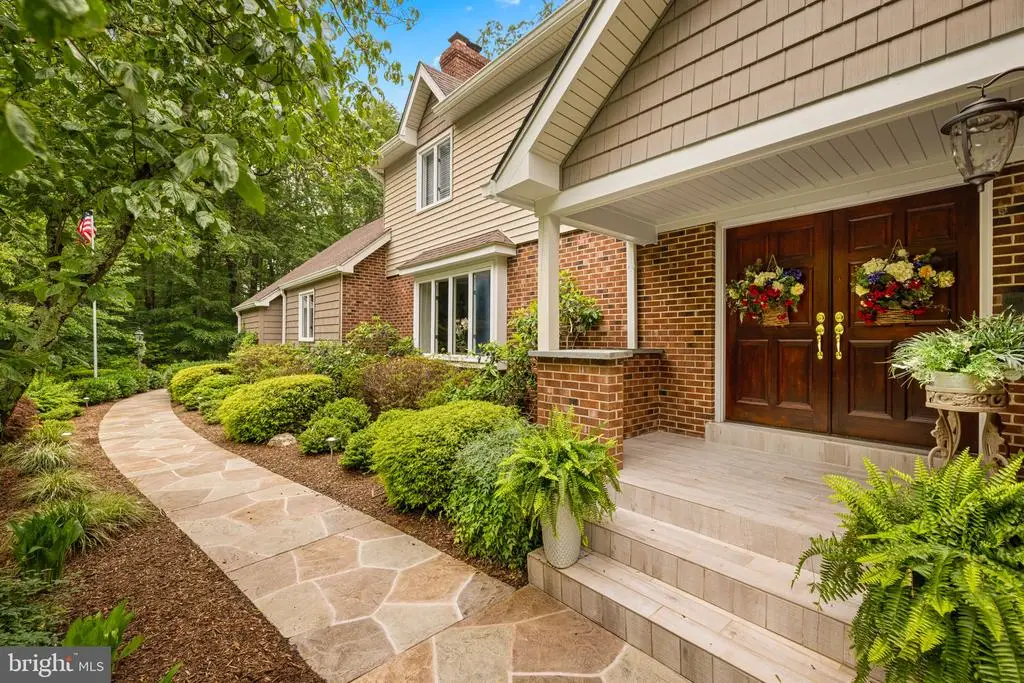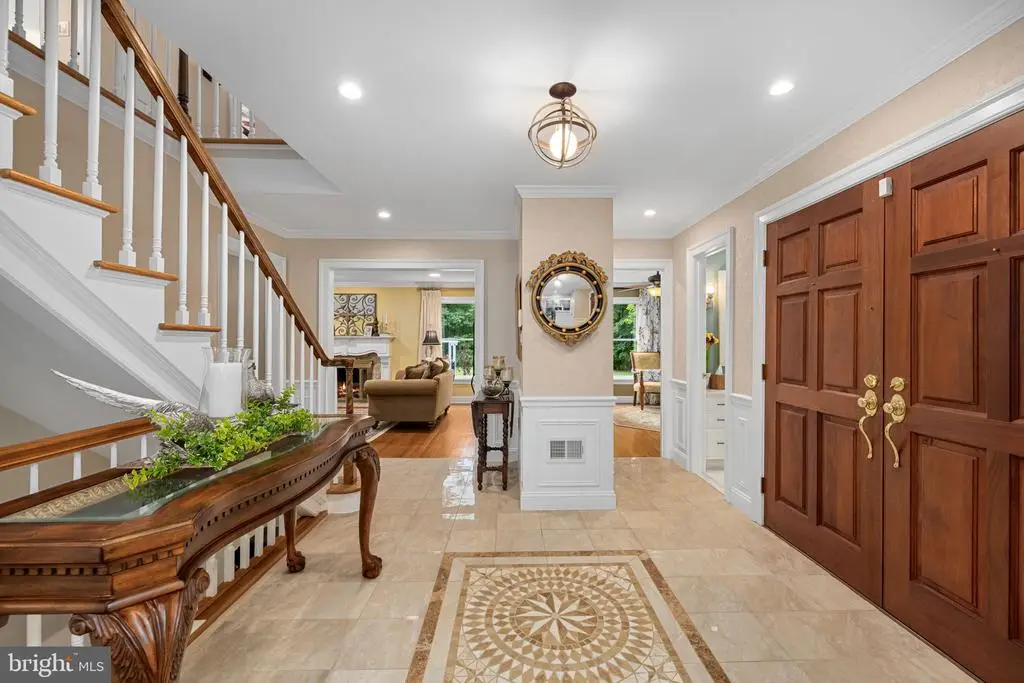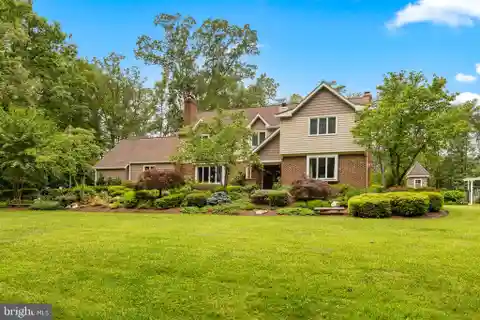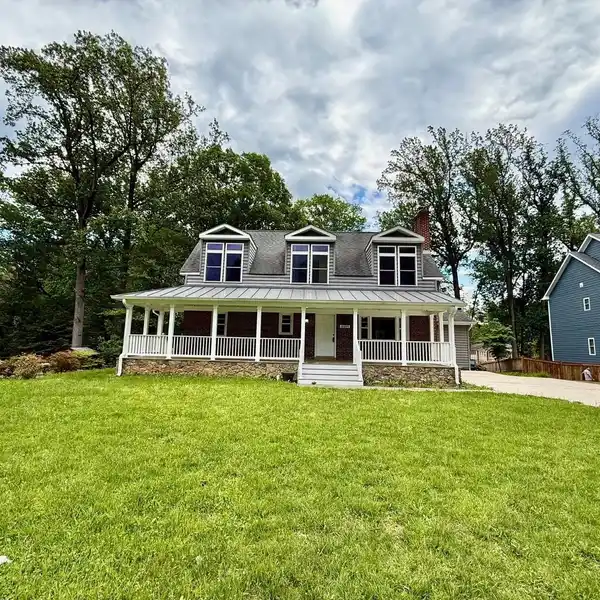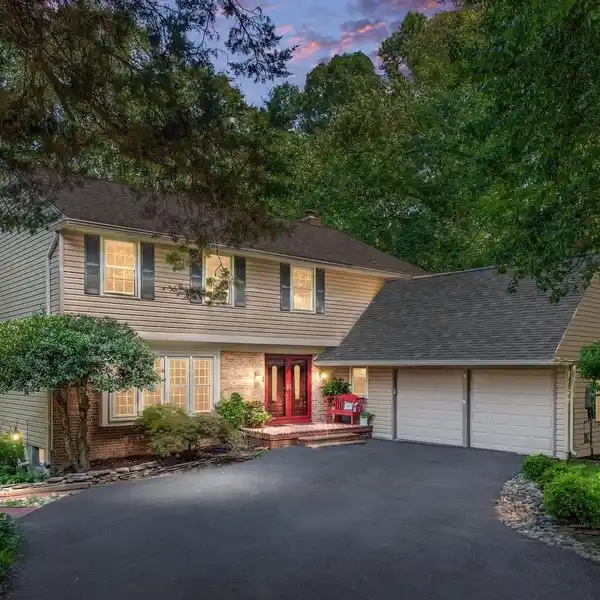Breathtaking Fully Renovated Colonial
7950 Woodland Hills Lane, Fairfax Station, Virginia, 22039, USA
Listed by: Kathleen Quintarelli | Weichert Realtors
Welcome to this breathtaking, fully renovated Colonial, perfectly situated on 5 meticulously manicured acres in the desirable, horse-friendly community of Shadowalk. With lush landscaping, multiple patios, a charming gazebo, and a sparkling inground pool, this property is an entertainers dream and a nature lovers paradise. Enjoy birdwatching, visit with passing horses, or tend to your own fenced garden, ready for vegetables and fruit. Inside, this exceptional home spans three thoughtfully updated levels, blending classic elegance with modern comfort. The inviting foyer draws your eye immediately to the striking stone fireplace in the formal dining room - one of four fireplaces throughout the home, including one wood-burning and three gas. The chefs kitchen is a true showstopper, featuring a heated tile floor, an expansive island with built-in table and seating for five, granite countertops, custom pantry with slide-out shelving, double ovens, gas cooktop, tile backsplash, under-cabinet lighting, and stylish finishes throughout. Work from home in style in the private office just off the foyer, complete with custom built-ins and marble countertops. The spacious living room boasts refined moldings, recessed lighting, a cozy fireplace, and serene views of the surrounding landscape. Upstairs, the luxurious primary suite offers a peaceful retreat with a sitting area around a gas fireplace, a massive walk-in closet with custom organizers, and a spa-like ensuite bath featuring double vanities, a skylight, soaking tub, and oversized walk-in shower. The fully finished lower level is the ultimate entertainment zone. Enjoy a gas fireplace with stacked stone surround, a custom bar with a full-size dishwasher, and expansive space for a game room, media area, gym, or all three. A full bath and large storage room complete the basement. Additional noteworthy features include: 20KW house generator, new dual-zone HVAC system 2024, new roof and gutters and downspouts 2014, new aluminum insulated garage doors 2013, new intercom system, hardwood floors on main and upper levels, tall baseboard and crown moldings, 12 ceiling fans, recessed lighting, walk-In floored attic with lighting for additional storage, numerous closets with custom organizers and so much more. This extraordinary home offers a rare combination of privacy, elegance, and lifestyle - all in a community where horses roam and nature thrives.
Highlights:
Stone fireplace
Chef's kitchen with heated tile floor
Custom pantry with slide-out shelving
Listed by Kathleen Quintarelli | Weichert Realtors
Highlights:
Stone fireplace
Chef's kitchen with heated tile floor
Custom pantry with slide-out shelving
Luxurious primary suite with gas fireplace
Fully finished basement with custom bar
20KW house generator
New dual-zone HVAC system
Hardwood floors throughout
Tall baseboard and crown moldings


