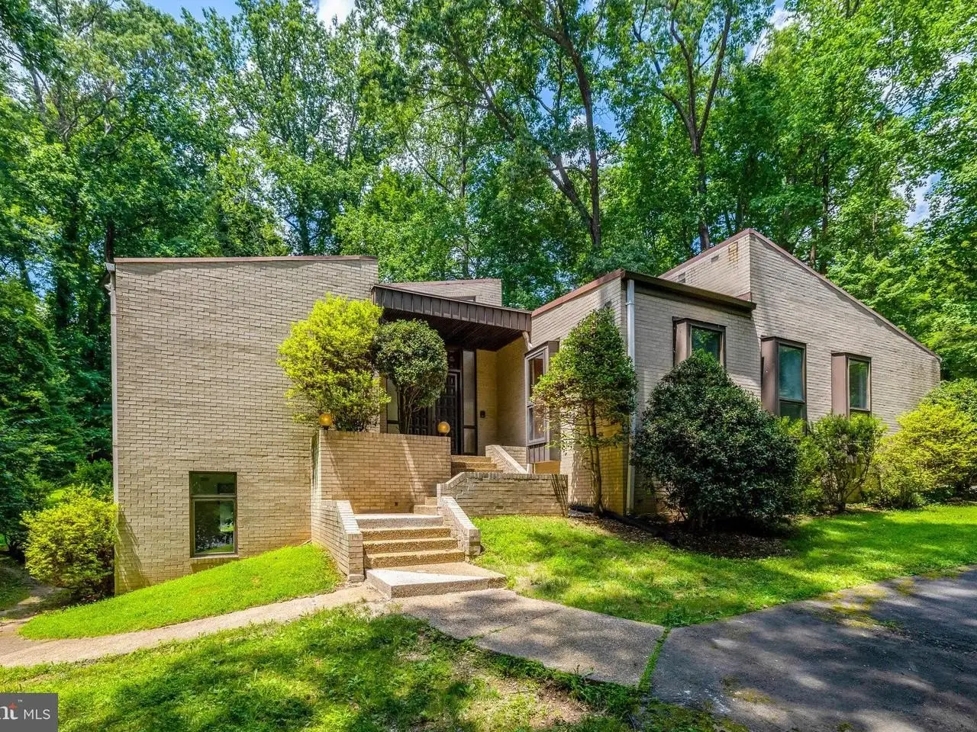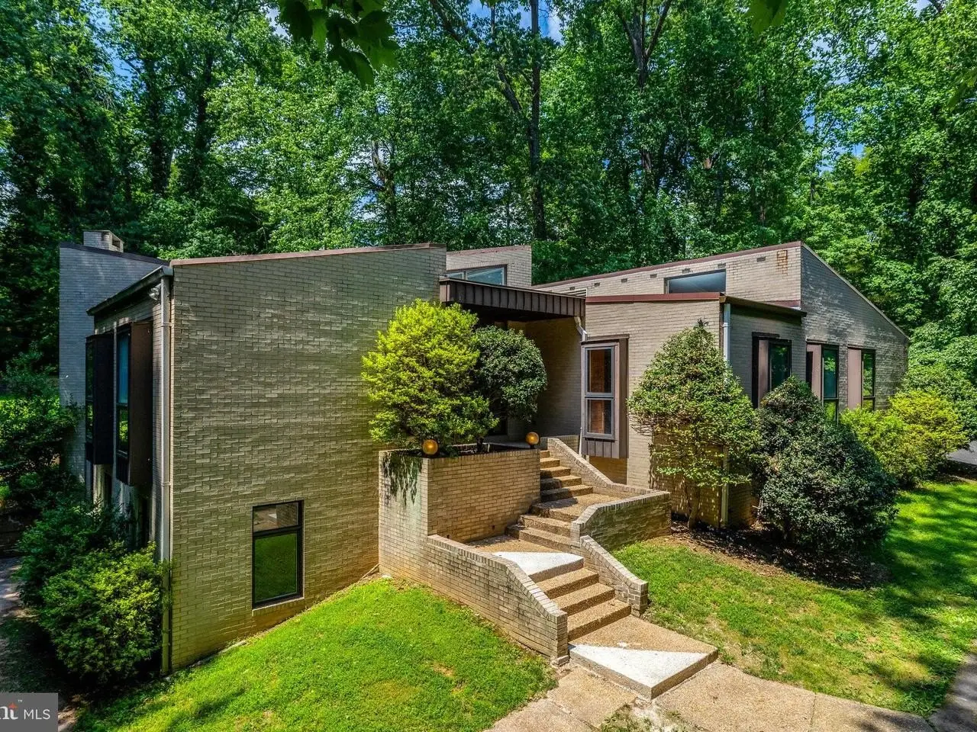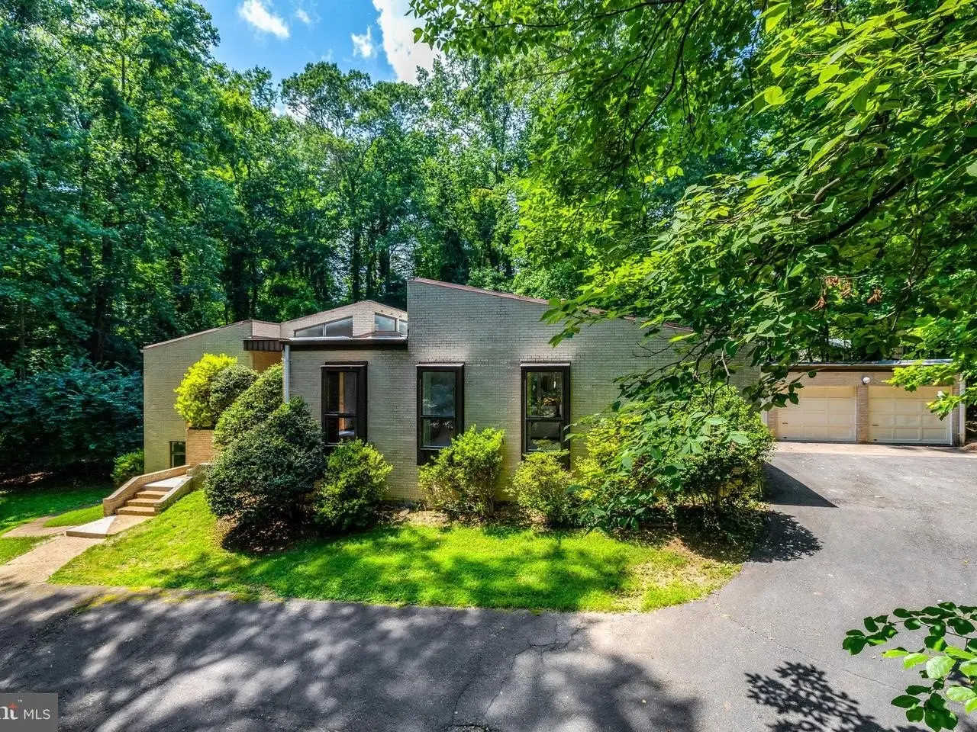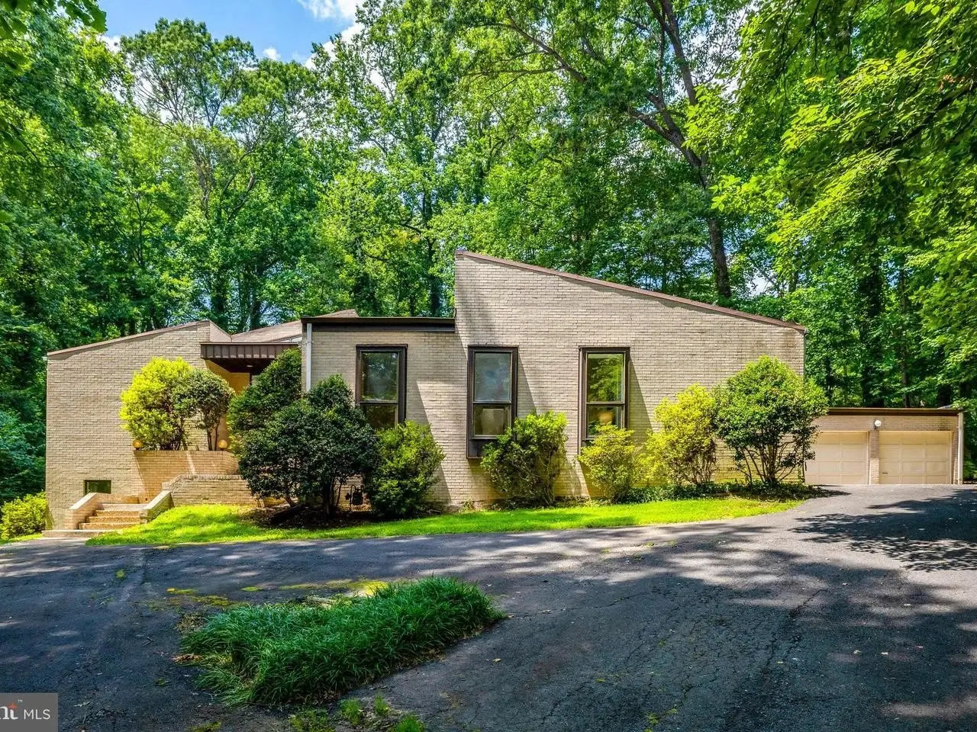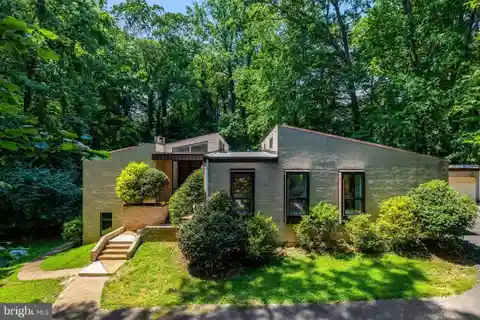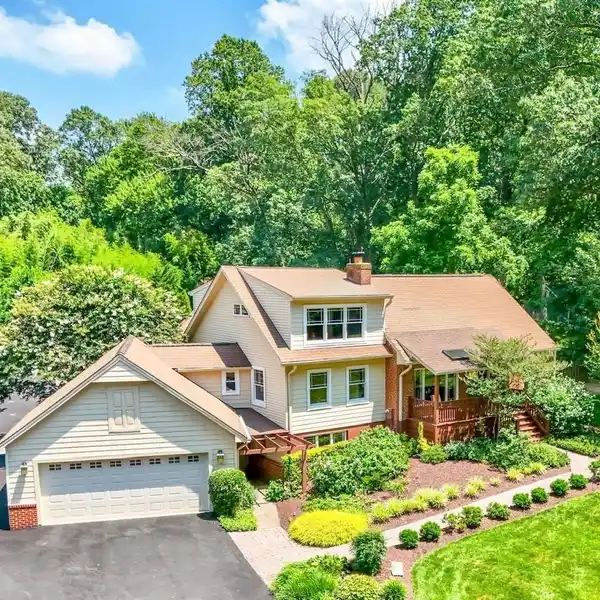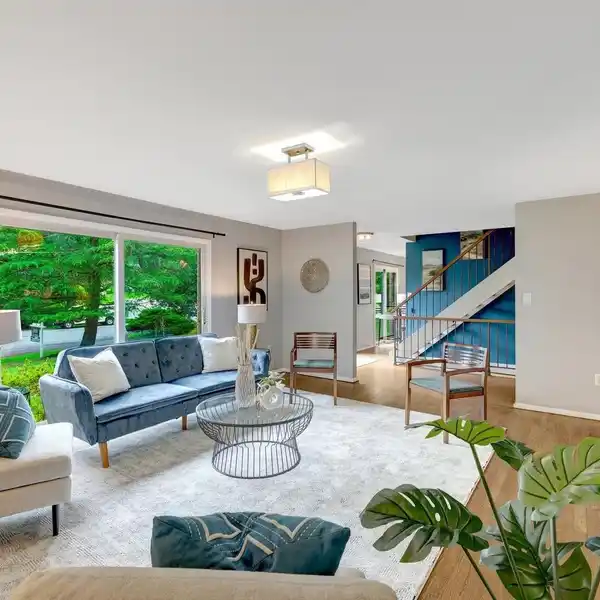Residential
3520 Glenbrook Road, Fairfax, Virginia, 22031, USA
Listed by: Sarah Harrington | Long & Foster® Real Estate, Inc.
Custom-Built All-Brick Contemporary Estate in the Heart of Mantua - Over 5,000 Total Finished SQFT on 1.28 Acres. Located at the end of a quiet cul-de-sac in the prestigious Mantua community, this unique opportunity offers a residence with architectural distinction, grand scale, and timeless quality on a private 1.28-acre lot. With 5 bedrooms, 3.5 bathrooms, and over 5,000 total square feet of finished living space, this expansive home provides elegance, comfort, and the possibility for customization. This estate property is being sold strictly As Is-a unique chance to transform and renovate a solidly built home in one of Fairfax County's most sought-after neighborhoods. A magnificent foyer sets a dramatic tone upon entry, leading into the main level where stunning vaulted and cathedral ceilings soar throughout. The living room boasts an impressive 15-foot ceiling, creating a light-filled, open environment perfect for both entertaining and everyday living. Refinished hardwood floors add warmth and sophistication throughout the main level. Limited mobility access from the three-car front-loading garage directly into the main level enhances the home's functionality-ideal for multigenerational households or those seeking single-level living convenience. The Main-Level Highlights includes a grand two-story foyer with abundant natural light and vaulted ceilings throughout main living areas. Open living and dining spaces ideal for entertaining as well as a spacious kitchen ready for customization. Primary suite and 2 additional bedrooms all on the main level Main-level laundry room and interior access from garage off kitchen. Expansive Lower Level Includes a large family room with fireplace, game/media room perfect for a home theater, billiards, or recreation. Two additional bedrooms and a full bath on this level. Multiple storage areas and utility spaces Additional Features : Three-car front-load garage. No HOA. Enjoy access to wooded trails, local parks, and the option to join the Mantua Swim and Tennis Club (rent first while waiting to purchase a membership). The active Mantua Citizens' Association offers year-round social events and fosters a close-knit neighborhood atmosphere. This home is Commuter-Friendly & Convenient to Mantua Elementary that is only 3 blocks away. Easy access to I-495, Route 50, Route 29, I-395, and I-66, minutes to Vienna and Dunn Loring Metro stations, Mosaic District, and INOVA Fairfax Hospital. Less than one mile to Trader Joe's and Pickett Shopping Center. Open Sunday July 13, 2-4 pm
Highlights:
Vaulted ceilings
Grand two-story foyer
Refinished hardwood floors Three-car front-load garage
Listed by Sarah Harrington | Long & Foster® Real Estate, Inc.
Highlights:
Vaulted ceilings
Grand two-story foyer
Refinished hardwood floors Three-car front-load garage
Main-level laundry room
Private 1.28-acre lot Expansive lower level with fireplace
Game/media room
No HOA


