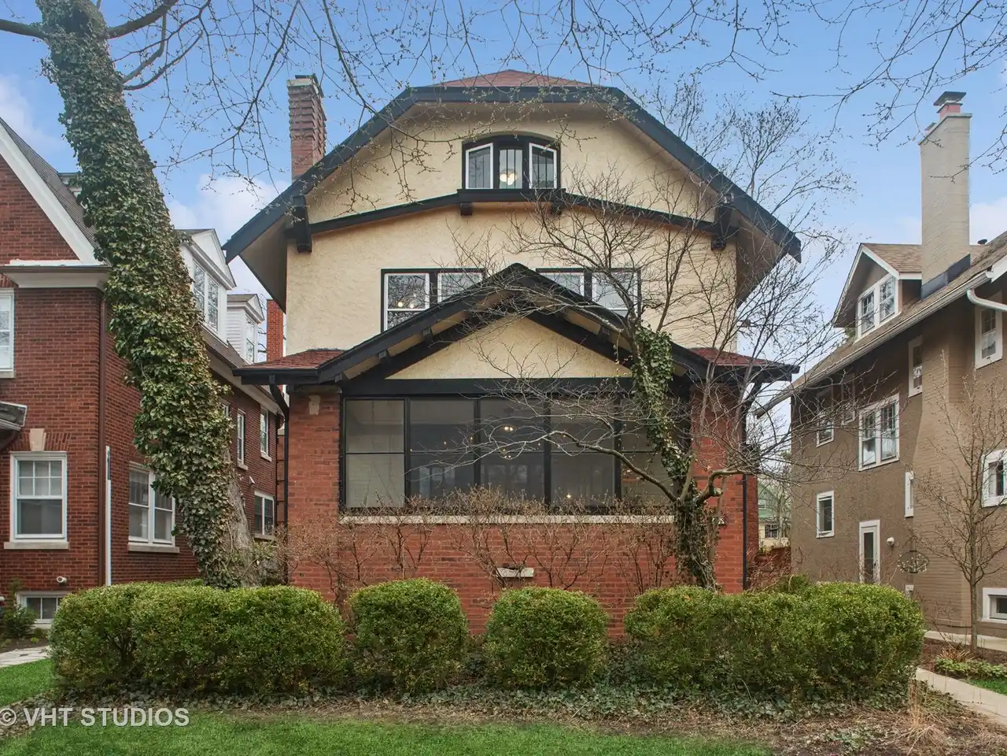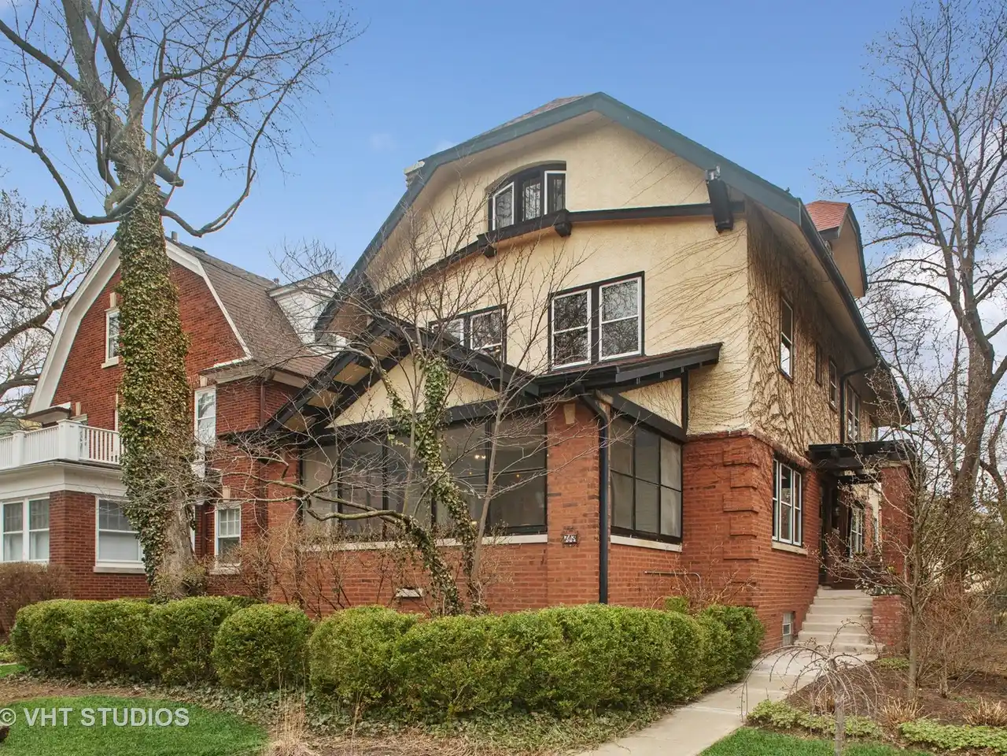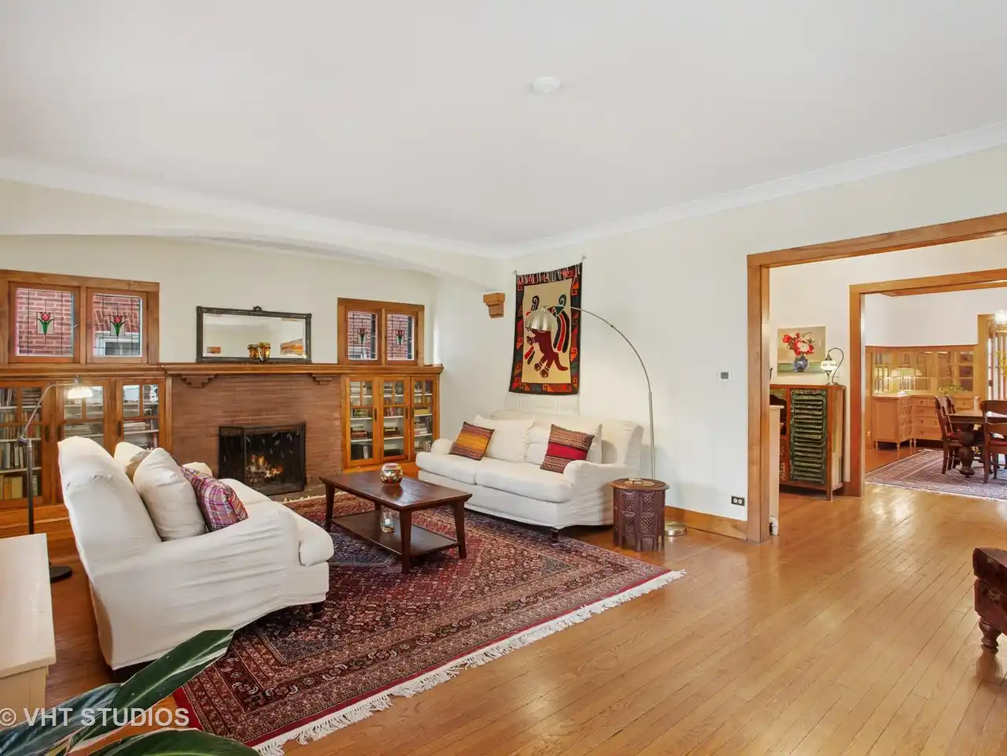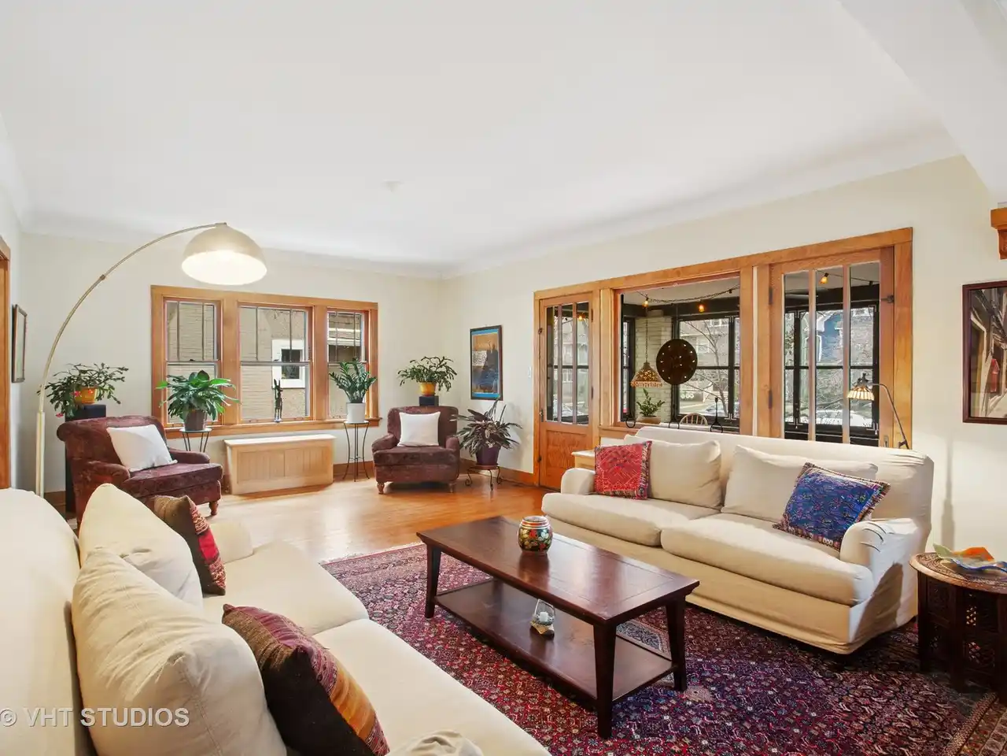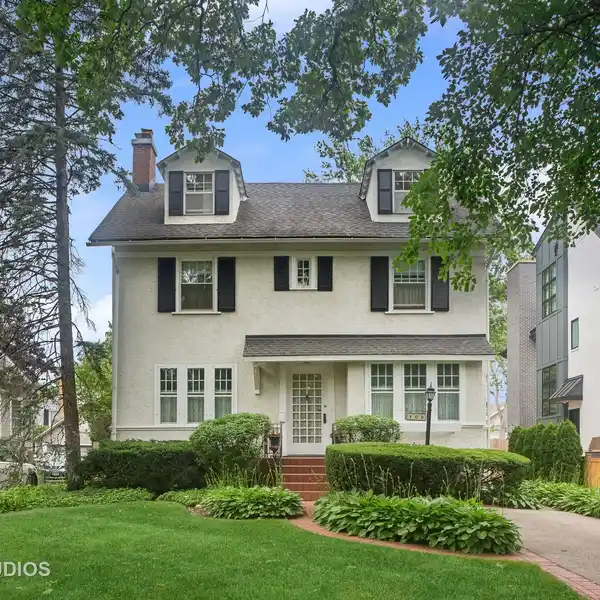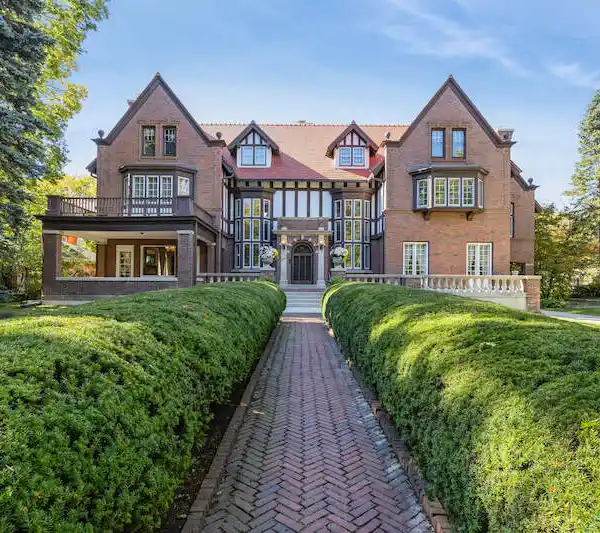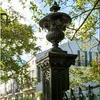Exceptional Three-story Craftsman Style
First time on the market in 39 years! Incredible opportunity to live in this exceptional three story Craftsman style home located on coveted Michigan Avenue in the Lakeshore Historic District in SE Evanston. Just one block to the lakefront and an easy walk to schools, Main Street shops, restaurants and coffee houses, and both the Metra and CTA trains. The inviting front entry welcomes you as you step into the spacious living room featuring a brick wood burning fireplace surrounded by built in oak bookcases and four stained class windows. Original woodwork, oak floors and archway are also featured. Adjacent to the living room is an enclosed porch with screens for summertime enjoyment. The separate, formal dining room features oak paneled walls, an original oak cabinet with mirrors, and a beamed ceiling - perfect for entertaining! The large kitchen encompasses an addition (2004) currently used as a family dining area with French doors leading to the back deck. Other features of the kitchen (2008) include a white cabinetry, granite countertops, subway tile backsplash, five burner Wolf gas cooktop, KitchenAid refrigerator and wall oven, and a Bosch dishwasher. Adjoining the kitchen, creating a more open space, is the family room with two walls of windows overlooking the backyard. The primary bedroom suite consists of an original bedroom with built-in double closets and an adjoining sitting room/bedroom with east exposure. Three additional bedrooms, one with an attached half bath, and a large white tiled bathroom with wainscoting complete the second floor. The third floor features two bedrooms, each with a skylight, and a full bath with separate tub and shower. Ideal for teens, nanny, guests or a home office! There is plenty of space in the basement with it's finished rec room, utility room, storage and tiled laundry room. Enjoy summer months in the backyard with perennial gardens, raised garden beds and green play space. The garage is 1.5 cars with additional parking on the concrete pad off the alley. This block is known not only for its prime east location close to both the lake and easy commute to the city, but also for long standing block parties! It is a gem to show! Many updates including a new roof (2016) and solar panels already paid off - a benefit to the new owners. Please see list of improvements in additional information.
Highlights:
- Brick wood burning fireplace
- Oak floors and original woodwork
- Granite countertops and subway tile backsplash
Highlights:
- Brick wood burning fireplace
- Oak floors and original woodwork
- Granite countertops and subway tile backsplash
- French doors leading to back deck
- Skylights in third floor bedrooms
- Finished rec room in basement
- Perennial gardens in backyard
- Raised garden beds
- 1.5 car garage with additional parking on concrete pad
- Solar panels (already paid off)

