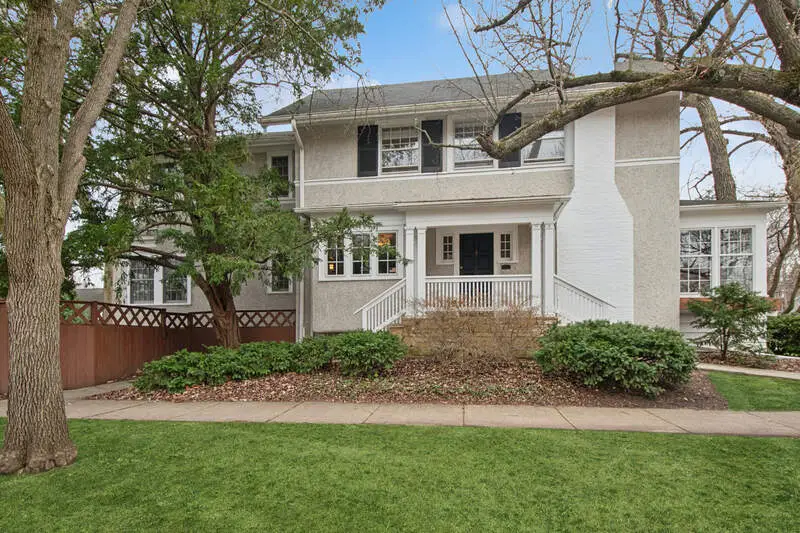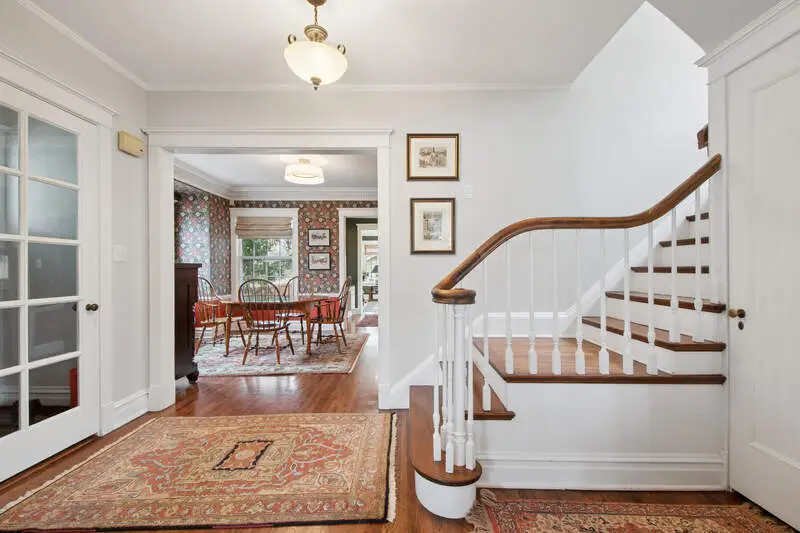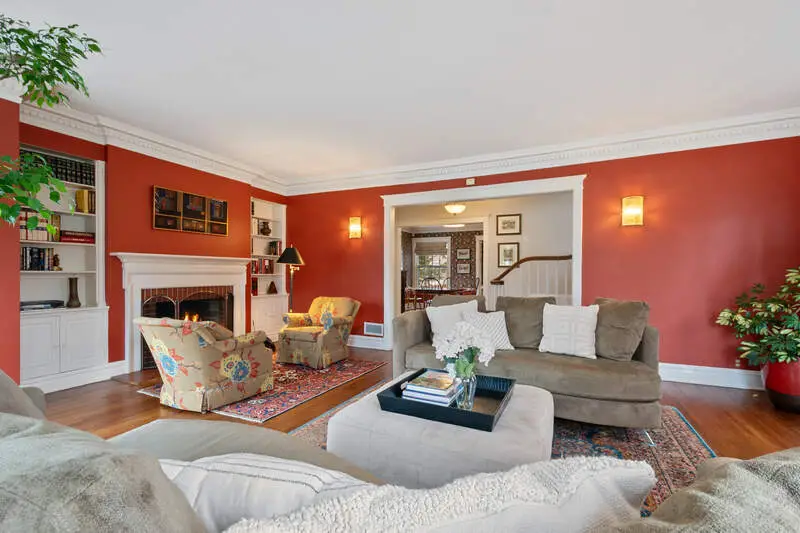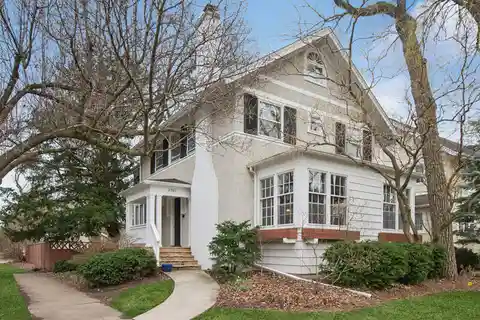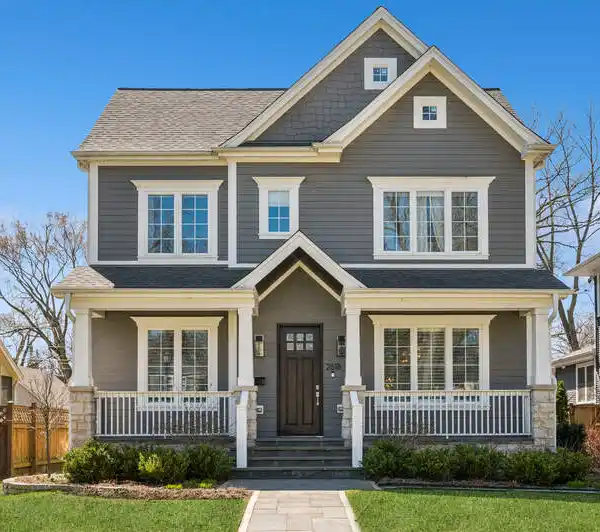Cheery Light-filled Three-story Home
2761 Woodbine Avenue, Evanston, Illinois, 60201, USA
Listed by: Meredith Schreiber | @properties Christie’s International Real Estate
Bright and cheery three story home with abundant natural light and extensive architectural detail has been thoughtfully expanded in the last 15 years. The seamless two story addition added a recreation/TV room with private entrance in the basement, a full bath, family room and office area on the first floor, and created a primary suite with private bath, double closet, and vaulted office on the second floor. The family room and office are surrounded by walls of windows on three sides. The first floor flows beautifully with an entertaining size living room flanked by windows and featuring a cozy gas fireplace. Eat-in kitchen overlooks deck and back yard and has abundant cabinet space, granite counters, Sub-Zero and generous counter space. Formal dining room leads to office nook, full bath and casual family room. Each of the two additional bedrooms on the second floor have their own hall bath (a total of 3 bedrooms and 3 full bathrooms on the second level), plus a fun finished third floor bedroom with black and white bath. Finished basement with play room, recreation/TV room, laundry room with half bath, utility room, and three storage areas. The back yard features a native plant garden and a large play house/storage shed. This charming home has been meticulously maintained by the current owners and is situated on a 54'x179' corner lot just steps to Torgerson Park or renovated McCulloch Park, three blocks to Central Street Metra, as well as restaurants and shops. An easy walk to the lake, the Linden "L" stop, the Evanston community golf course (Canal Shores) and many nearby parks. Welcome home!
Highlights:
Vaulted office with double closet
Walls of windows in family room and office
Cozy gas fireplace in living room
Listed by Meredith Schreiber | @properties Christie’s International Real Estate
Highlights:
Vaulted office with double closet
Walls of windows in family room and office
Cozy gas fireplace in living room
Sub-Zero refrigerator and granite counters in kitchen
Finished basement with play room and recreation/TV room
Native plant garden in backyard
Play house/storage shed in backyard

