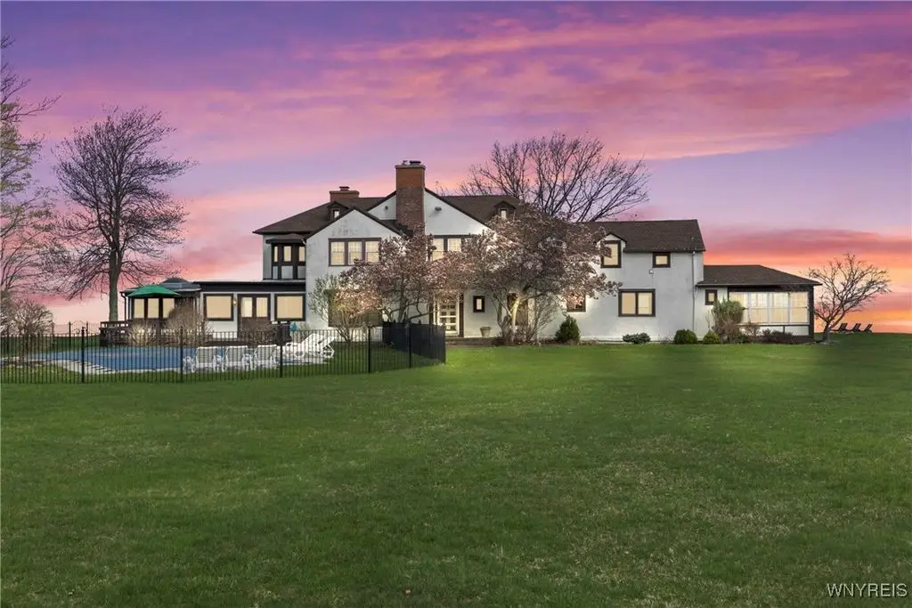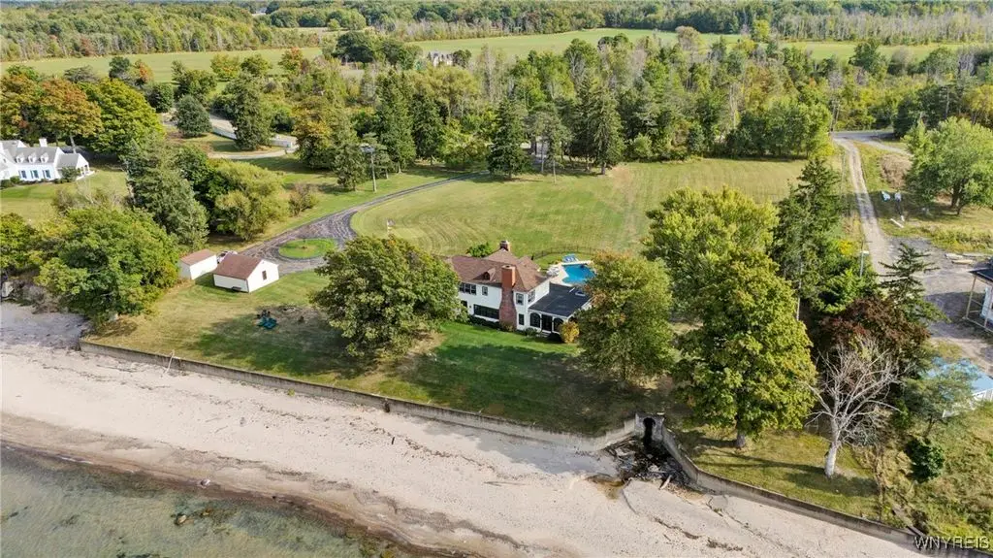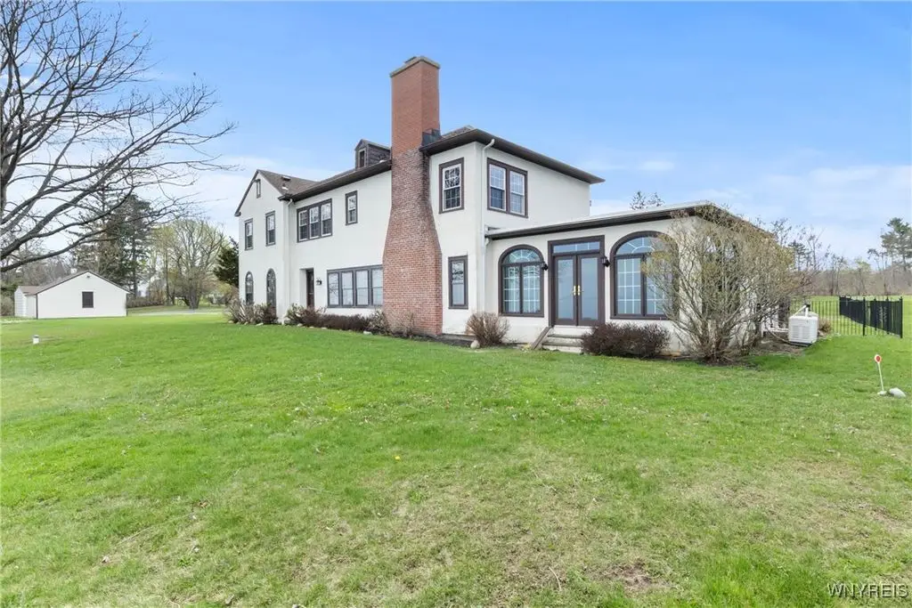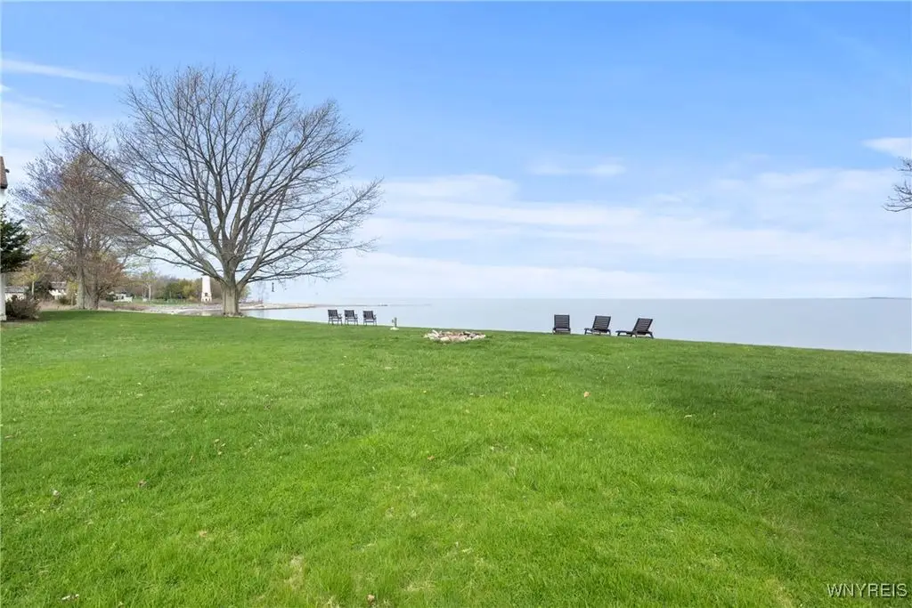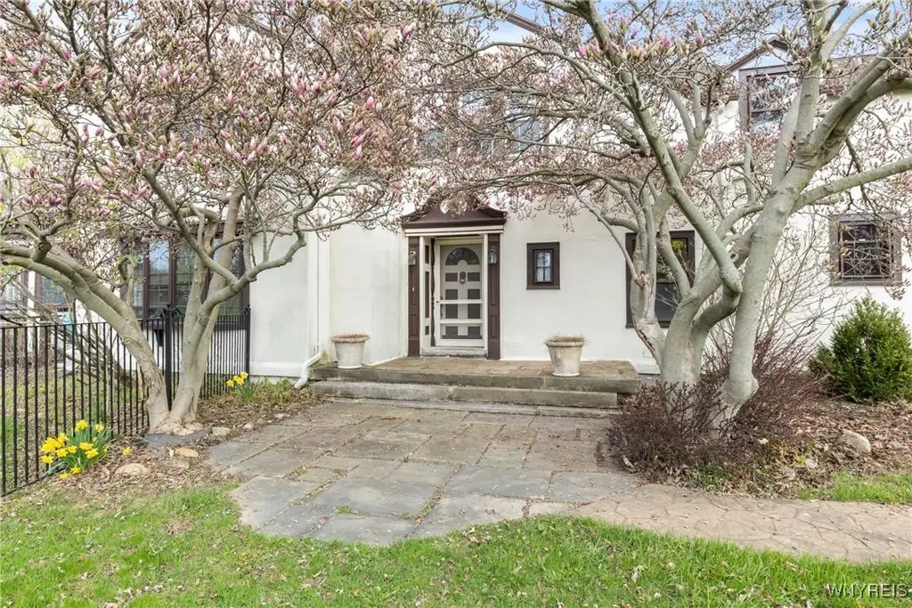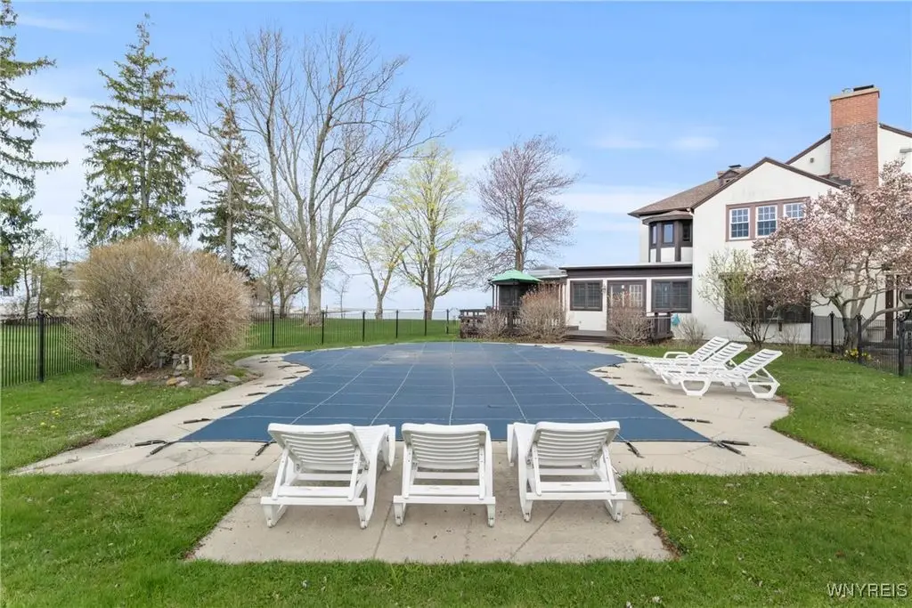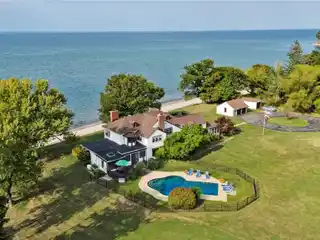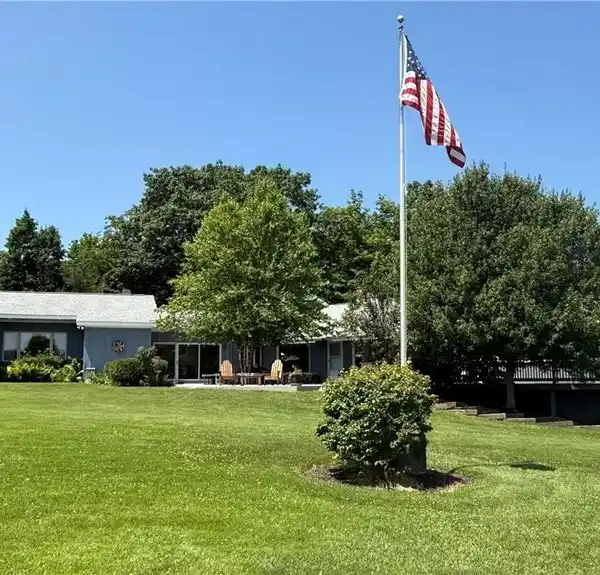Tranquil and Luxurious Lakefront Estate
7176 Lake Shore Road, Evans, New York, 14047, USA
Listed by: Lisa Avery | Howard Hanna Real Estate Services
Experience Lakefront Living!Welcome to your private sanctuary on the shores of Lake ErieC/B?B=where grandeur meets serenity across 4.7 landscaped acres with over 370 feet of pristine beachfront. This extraordinary estate offers 4,548 square feet of refined living space, thoughtfully designed for both grand entertaining and intimate relaxation.Step into the expansive living room with a stately fireplace and beautiful hard wood floors. The room opens to the large formal dining room. Both rooms offer breathtaking lake views. The adjacent family room, wrapped in corner windows, offers a front-row seat to unforgettable sunsets. The large eat-in kitchen is a chef's dream, featuring modern appliances, a walk-in pantry, and a charming breakfast nook overlooking the water.Upstairs, the luxurious primary suite is a true retreat, complete with private access to a spiral staircase. The corner windows offer sunset views while the en suite over looks the lake. Four additional bedrooms are smartly arranged in pairs, each sharing a full Jack-and-Jill bath. A second staircase leads to a separate wing with an additional full bath, a spacious laundry room, and two versatile bonus roomsC/B?B=perfect for a home office, gym, or guest suite.This home is rich in storage, with oversized closets, wide hallways, and generously proportioned rooms throughout. Outside, enjoy summer days by the resurfaced, professionally maintained pool. The estate also includes a two-car garage plus an additional one-car garageC/B?B=ideal for watercraft or recreational gear.Additional highlights include a full walk-up attic, a large basement with updated mechanicals, and endless potential for customization. Whether you're seeking a year-round residence or a seasonal escape, this rare lakefront gem offers an unparalleled lifestyle.
Highlights:
Expansive windows with fireplace
Breathtaking lake and sunset views
Modern kitchen with walk-in pantry
Listed by Lisa Avery | Howard Hanna Real Estate Services
Highlights:
Expansive windows with fireplace
Breathtaking lake and sunset views
Modern kitchen with walk-in pantry
Luxurious primary suite with spiral staircase
Professionally maintained pool
Ample storage throughout
Two-car garage and additional one-car garage
Full walk-up attic
Basement with updated mechanicals

