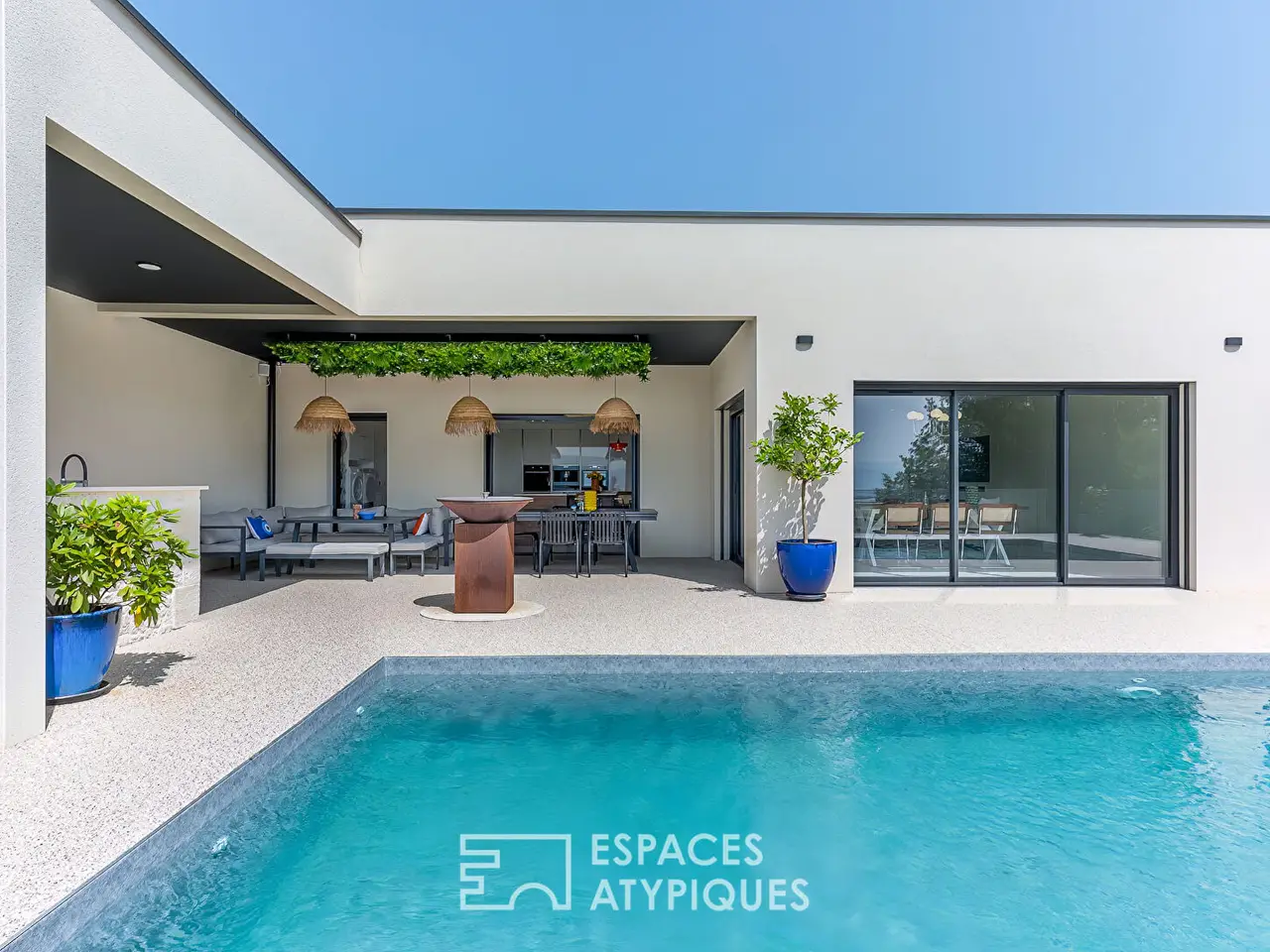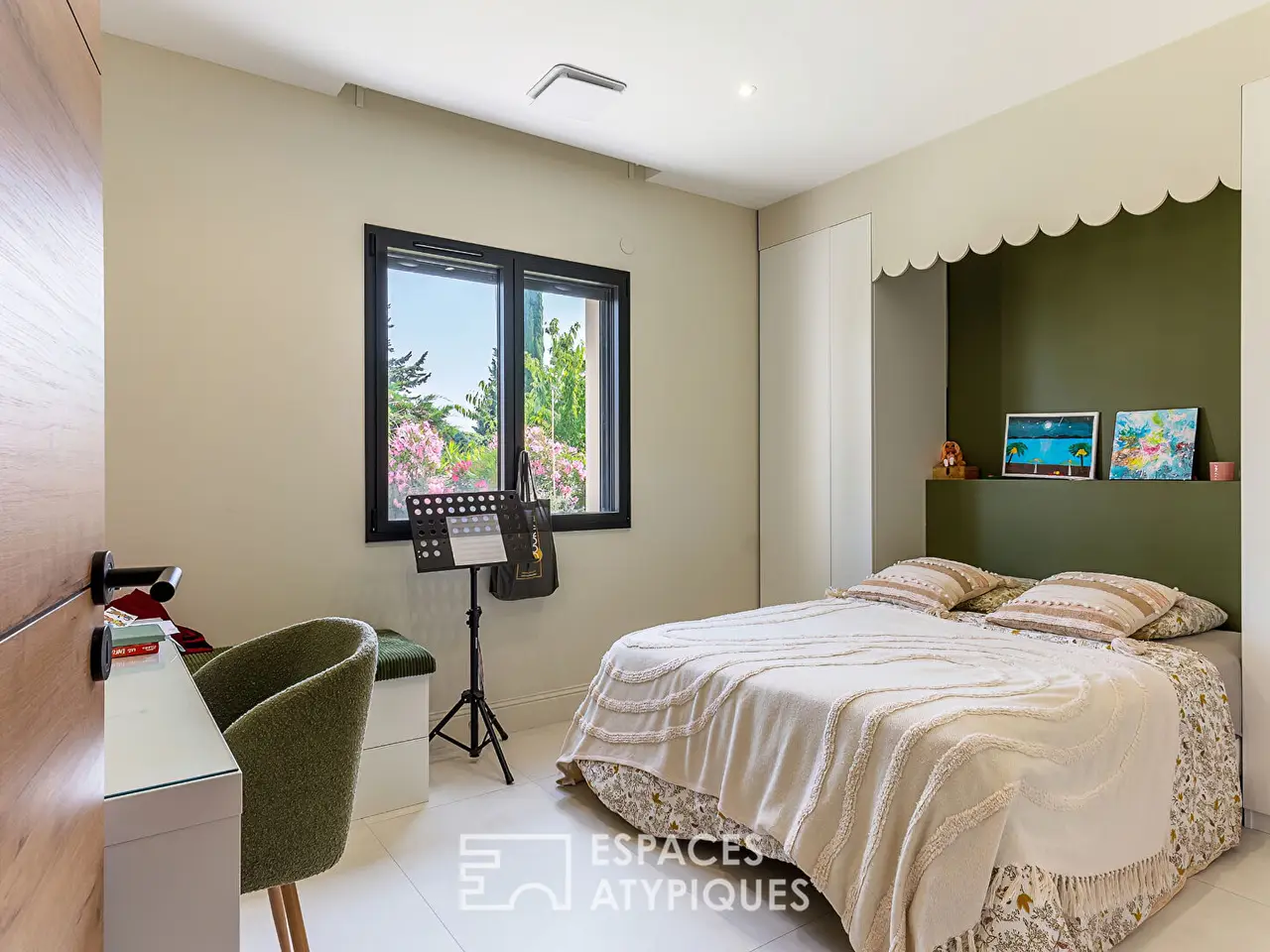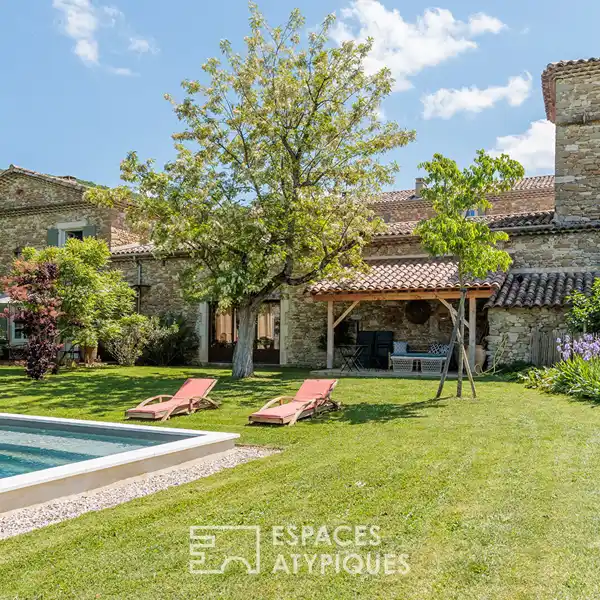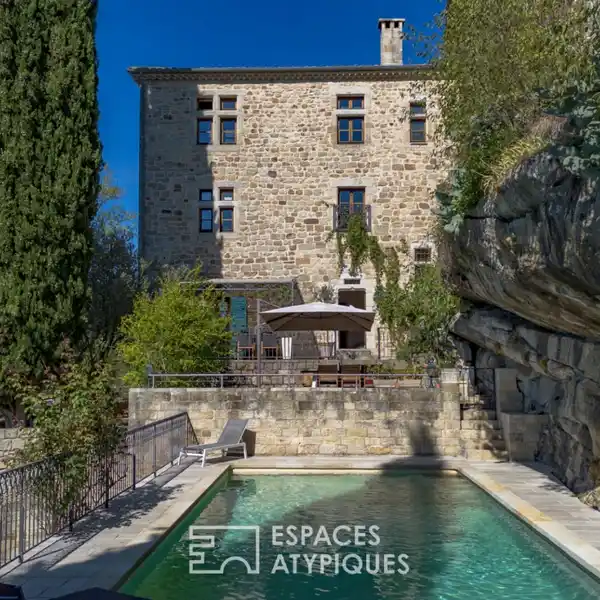Contemporary Villa with Panoramic Valley Views
USD $1,077,269
Etoile Sur Rhone, France
Listed by: Espaces Atypiques
In the residential hills near Étoile-sur-Rhone, this single-storey architect-designed villa, due for completion in 2024, offers almost 200 m2 of living space on a landscaped plot with a swimming pool. This exceptional property captivates at first glance with its contemporary lines, natural light and high-end amenities. An elegant and functional retreat, designed for lovers of design and comfort.Beyond the electric gate, a large double garage and outdoor parking space welcome your vehicles. The garden offers an immediate surprise: a commanding view of the valley, a swimming pool elegantly set into a large 56 m2 terrace, and a landscaped garden adorned with fig trees, Mediterranean shrubs and olive trees ? everything exudes a gentle way of life.The entrance opens onto a large, light-filled hall with custom-made cupboards and a reception area that sets the tone. At the heart of the house, the spacious 42 m2 double living room flows harmoniously into the high-end fitted and equipped kitchen, which features a central island perfect for convivial meals. The whole is enhanced by large aluminium sliding glass doors, which naturally extend the living spaces to the outside.The master suite enjoys an ideal west-facing position. It consists of a spacious bedroom with a view, a large dressing room and a refined en-suite bathroom with double sinks and a double walk-in shower. The sleeping area has four other bedrooms, each with its own distinct atmosphere, tastefully decorated and fitted with custom-made wardrobes. A family bathroom with a freestanding bathtub and double shower, two separate WCs and a laundry/storage room complete the amenities.All materials and equipment have been carefully selected: underfloor heating with heat pump, ducted air conditioning, motorised roller shutters, adjustable sunshades (BSO), fibre optics, videophone, sophisticated interior and exterior lighting, security system ? everything here has been designed for optimal comfort and peace of mind every day.Outside, the harmony continues: the covered terrace allows you to extend your summer evenings, sheltered under a green roof. The garden, beautifully structured on two levels, offers play areas for children and charming flower beds. A utility room, outdoor toilets and storage space complete this highly functional picture.Located in a sought-after residential area, this house is just a few minutes from local shops, schools and motorway access to Valence and Montelimar. The natural surroundings will appeal to lovers of hiking, country walks or relaxing by the pool.A resolutely contemporary villa, as elegant as it is easy to live in. A place to live that ticks all the boxes for a sure-fire favourite, just a stone's throw from Valence. Don't wait to discover it.REF. 553DAAdditional information* 7 rooms* 5 bedrooms* 1 bathroom* 1 bathroom* Outdoor space : 900 SQM* Property tax : 1 €Energy Performance CertificateEPC : 27 kWhEP/m2.year* A 450Agency feesThe fees include VAT and are payable by the vendorMediatorMediation Franchise-Consommateurswww.mediation-franchise.com29 Boulevard de Courcelles 75008 ParisInformation on the risks to which this property is exposed is available on the Geohazards website : www.georisques.gouv.fr
Highlights:
High-end amenities
Custom-made cupboards
Central island with convivial meals
Contact Agent | Espaces Atypiques
Highlights:
High-end amenities
Custom-made cupboards
Central island with convivial meals
Spacious master suite
Underfloor heating with heat pump
Motorised roller shutters
Sophisticated interior and exterior lighting
Covered terrace with green roof
Contemporary architectural design
Ducted air conditioning















