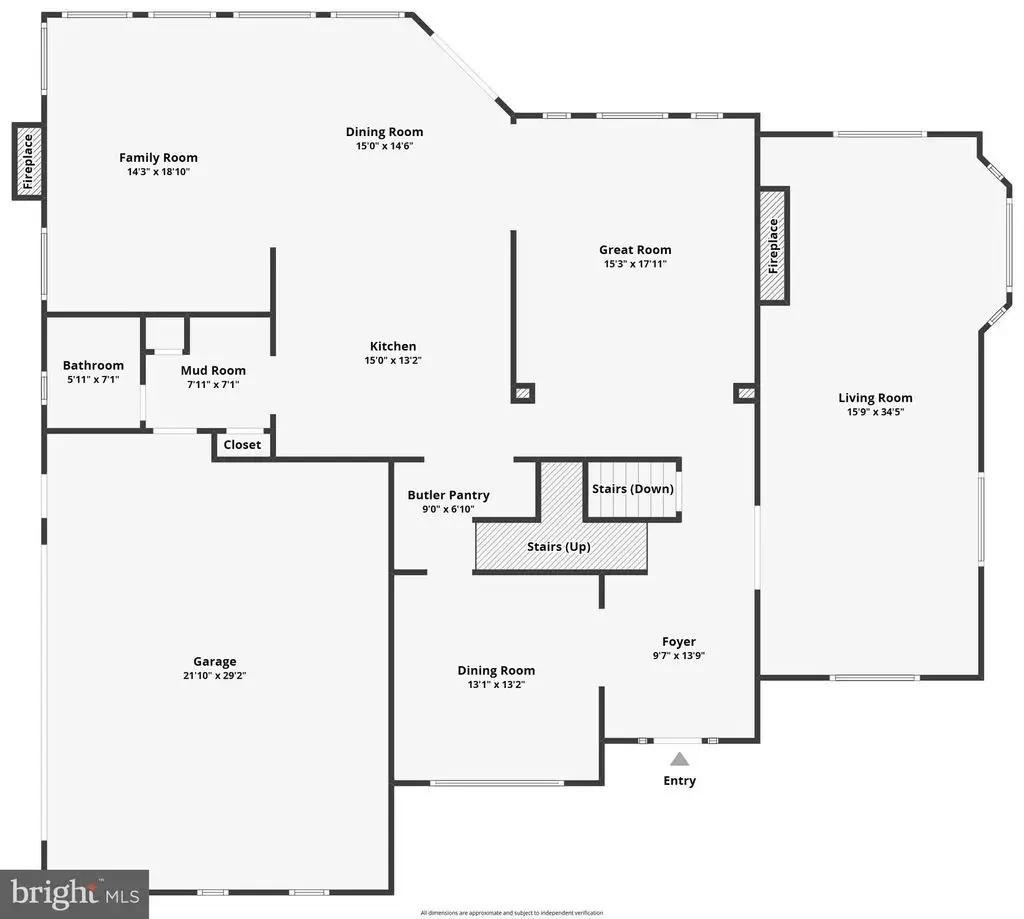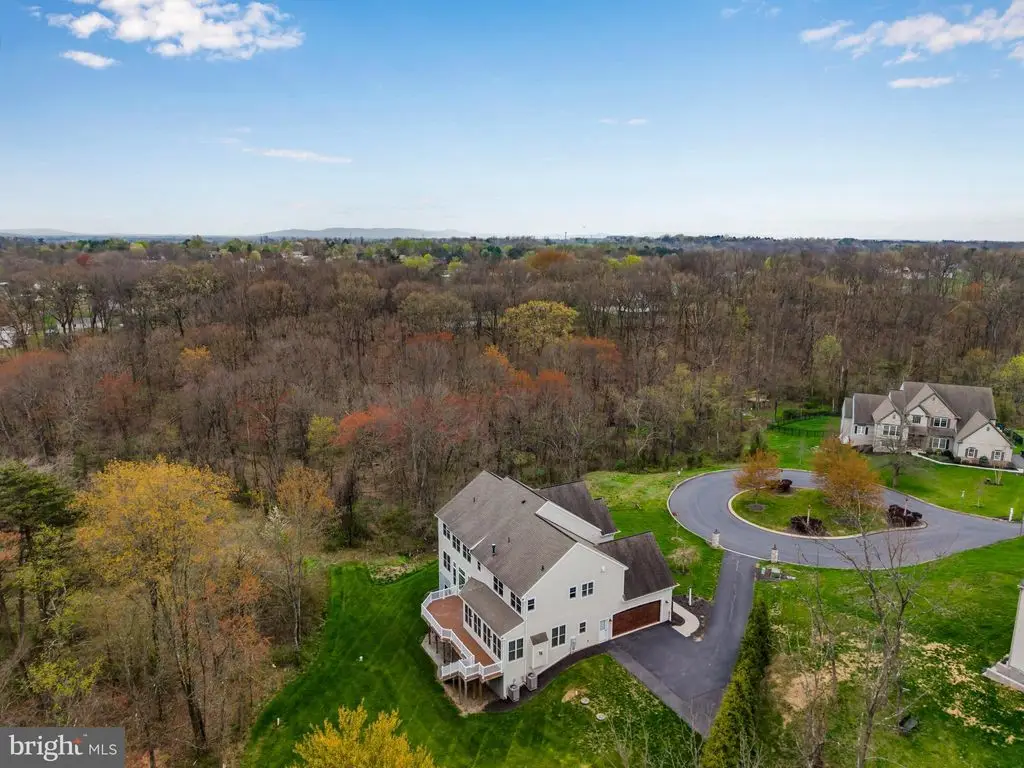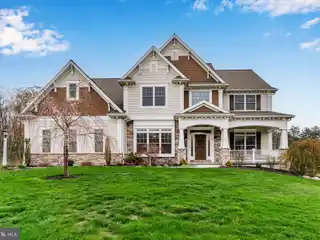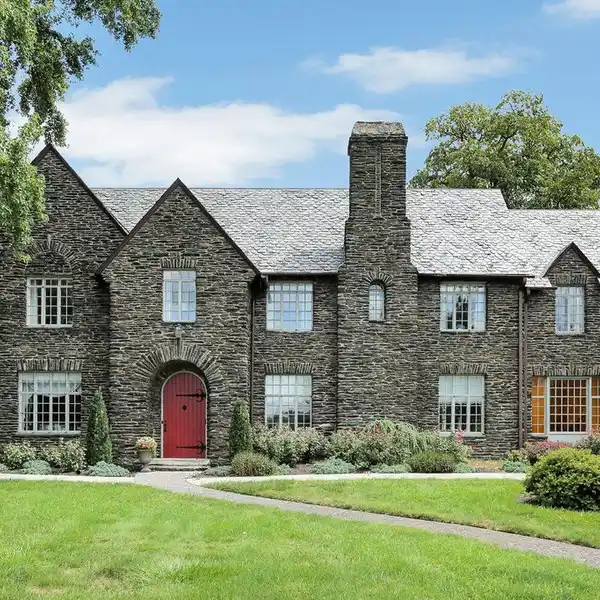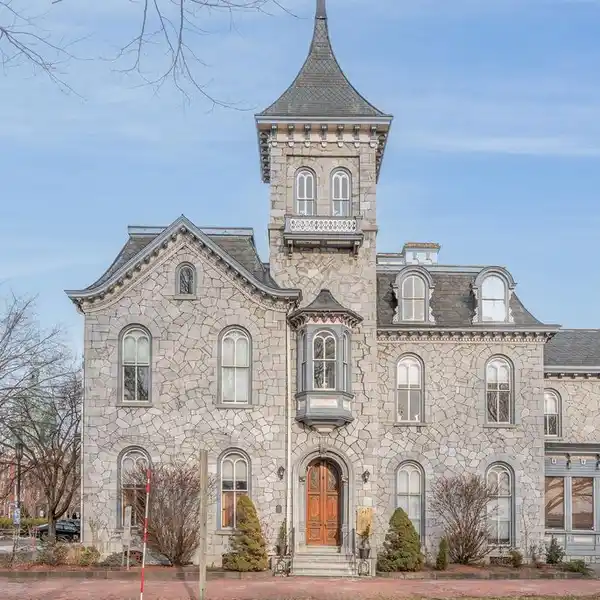Modern Comfort with Timeless Elegance
91 Simmons Creek Lane, Enola, Pennsylvania, 17025, USA
Listed by: Howard Hanna Real Estate Services
Welcome to your dream home! This stunning traditional-style residence, built in 2016, offers a perfect blend of modern comfort and timeless elegance. Nestled on a generous 1.22-acre lot, this detached home boasts 4 spacious bedrooms and 3.5 beautifully appointed bathrooms, providing ample space for relaxation and entertaining. Step inside to discover a warm and inviting interior featuring exquisite crown moldings and gleaming wood floors that enhance the home's charm. The gourmet kitchen is a chef's delight, equipped with high-end appliances including a built-in microwave, cooktop, wall oven, and dishwasher, all designed to make meal preparation a joy. The kitchen island and butler's pantry add functionality and style, while the breakfast area is perfect for casual dining. The family room, conveniently located off the kitchen, creates a seamless flow for gatherings, making it the heart of the home. Each bedroom features walk-in closets, ensuring plenty of storage space. The partially finished basement offers additional potential for customization, whether you envision a cozy retreat or a vibrant entertainment area. With an attached two-car garage equipped with a garage door opener, parking is a breeze. Enjoy the tranquility of your expansive outdoor space, perfect for outdoor activities or simply unwinding in nature. This home is not just a place to live; it's a lifestyle waiting for you to embrace. Don't miss the opportunity to make this exquisite property your own!
Highlights:
Custom crown moldings
Gleaming wood floors
Gourmet chef's kitchen
Contact Agent | Howard Hanna Real Estate Services
Highlights:
Custom crown moldings
Gleaming wood floors
Gourmet chef's kitchen
Butler's pantry
Walk-in closets
Partially finished basement
Outdoor entertainment space
Two-car garage
Expansive 1.22-acre lot



