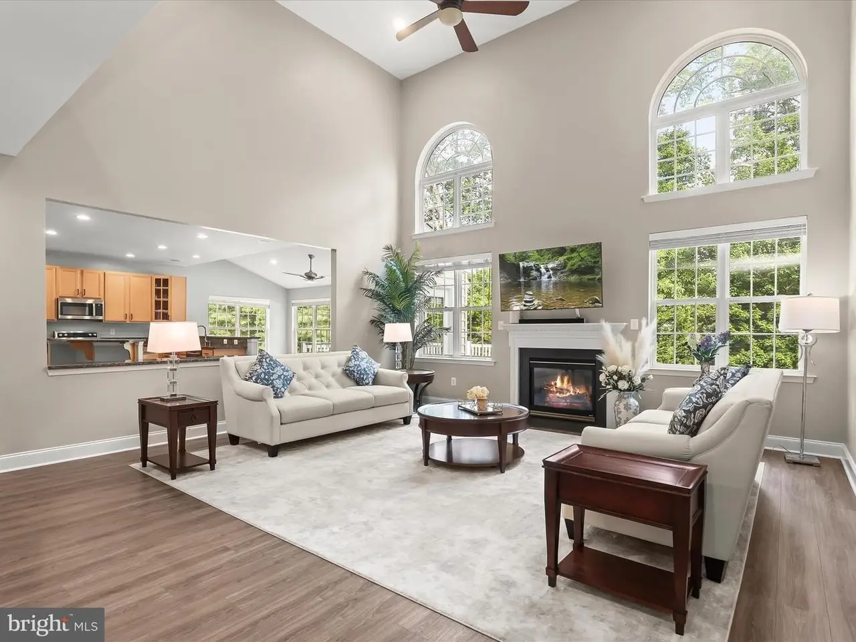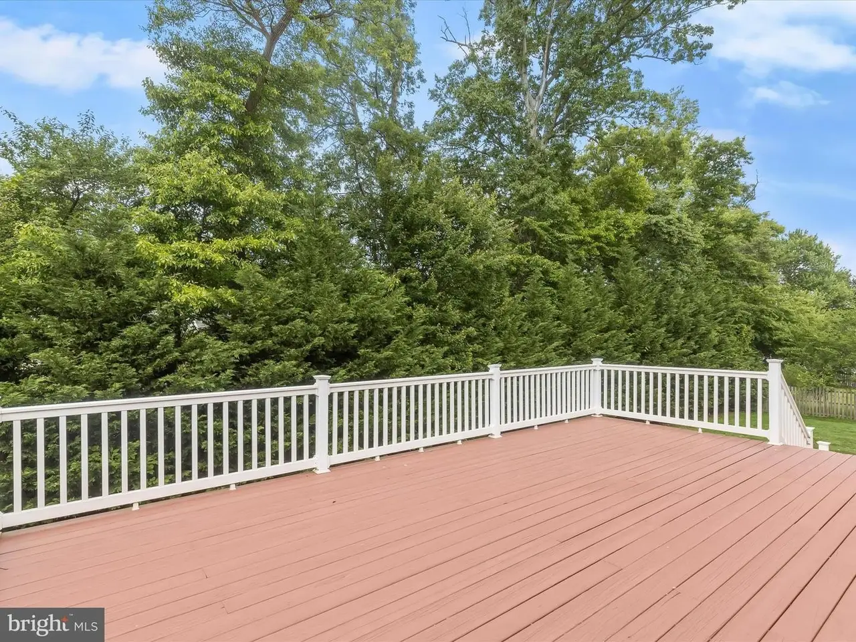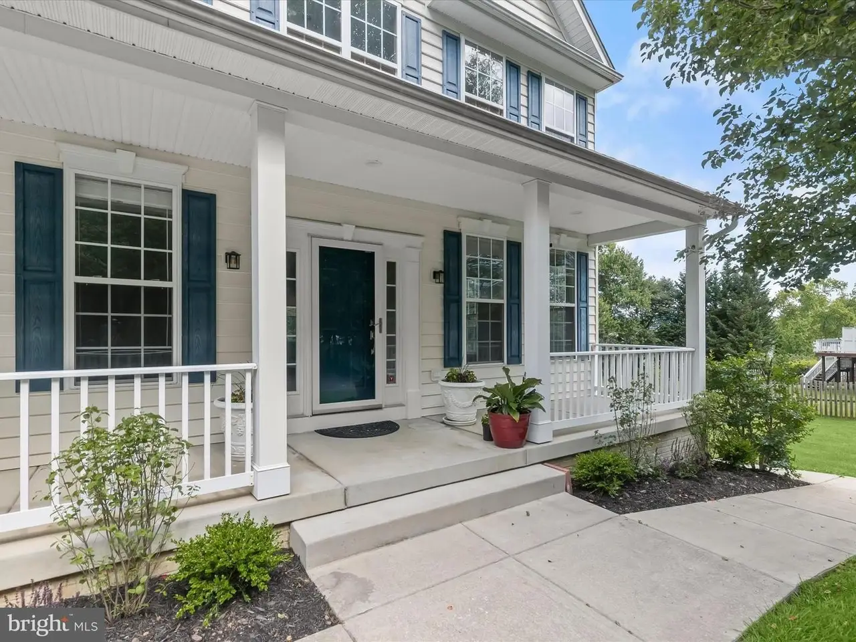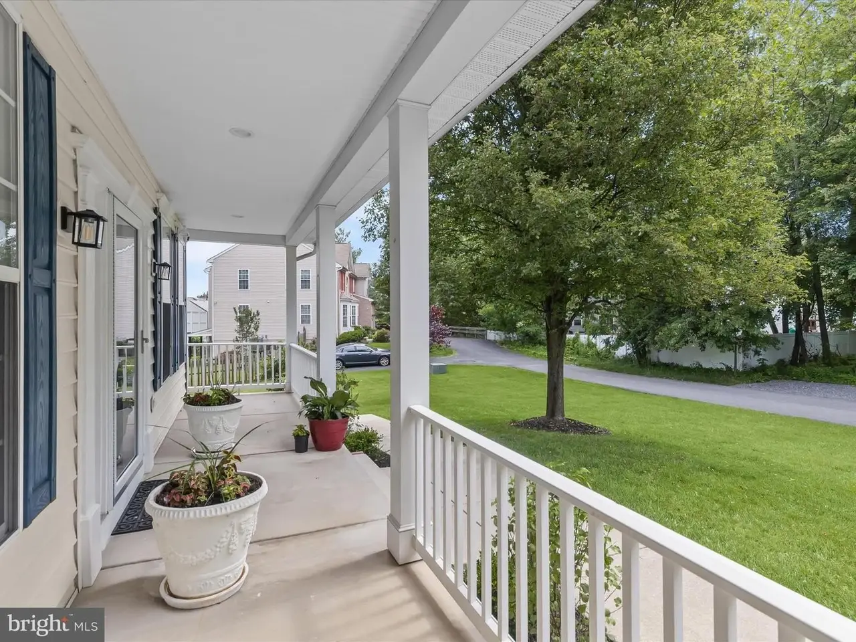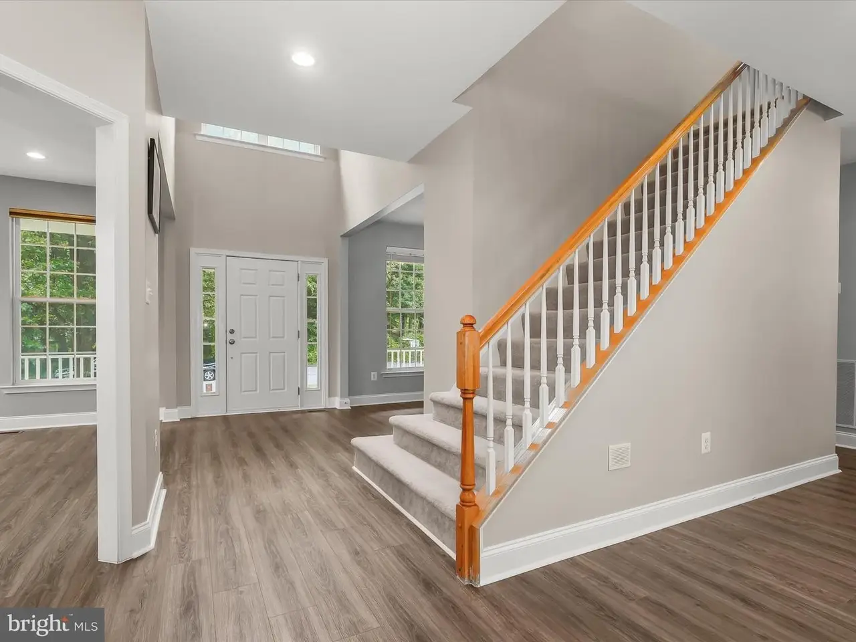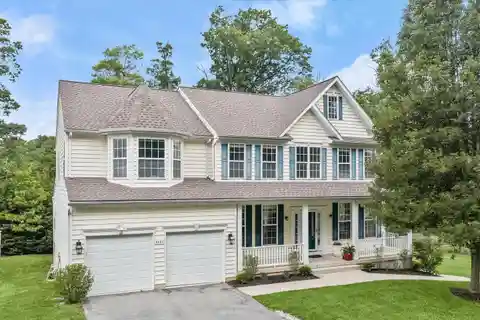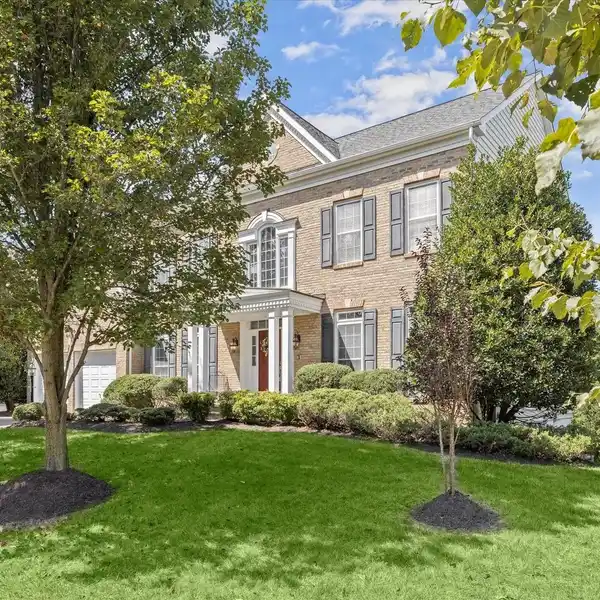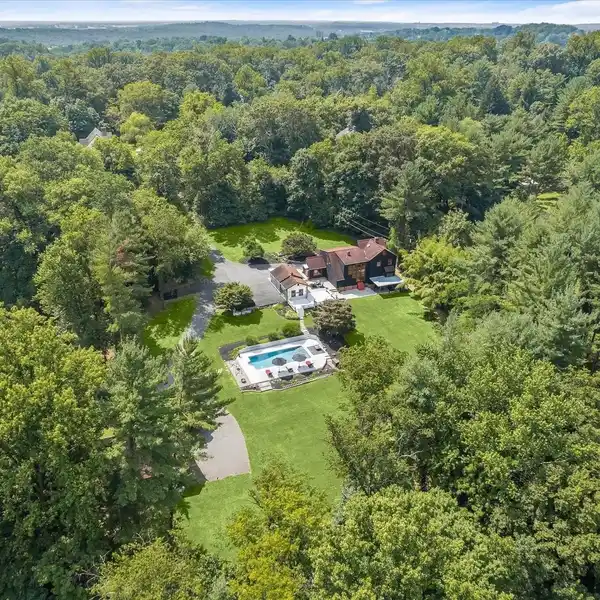Stately Colonial on a Premium Private Lot
8484 Oak Run Way, Ellicott City, Maryland, 21043, USA
Listed by: Noreen Qureshi-Powley | Long & Foster® Real Estate, Inc.
Stately Colonial on Premium Private Lot with Luxe Guest Suite. Perfectly sited on a quiet, private street, this stunning 5-bedroom, 3.5-bath colonial offers over 4,000 square feet of refined living space on a premium half-acre lot in desired Ellicott City and No HOA, No CPRA, No Septic and No Well Water! With thoughtful updates throughout, including a new roof with a 50-year warranty, renovated kitchen and baths, this home blends timeless elegance with modern comfort. Conveniently located seconds from Route 100 and just minutes to 29/32/95 - ideal for both daily convenience and weekend escapes. This location provides easy access to Columbia, Ellicott City, Elkridge and shopping centers such as Palace Plaza, Shipley's Grant, and Gateway Overlook. A charming covered front porch welcomes you into a grand foyer showcasing classic accent molding, flanked by spacious formal living and dining rooms. The heart of the home is the soaring two-story family room with a cozy gas fireplace, seamlessly connected to the gourmet kitchen. The chef's kitchen features granite countertops, wood cabinetry, a tiered island breakfast bar, and stainless steel appliances including a new dishwasher, microwave, and range. A sun-drenched breakfast room, surrounded by windows, opens to an expansive deck, ideal for entertaining or quiet morning coffee. Additional main-level features include a private home office with French doors, powder room, and a well-appointed laundry room. Upstairs, the luxurious primary suite impresses with a vaulted ceiling, expansive walk-in closet, and spa-inspired en suite bath featuring a jetted soaking tub, separate glass-enclosed shower, and dual granite vanity. Three additional generously sized bedrooms and a full bath complete the upper level. The fully finished walkout lower level is a showstopper, perfect for a multigenerational living, It offers a kitchenette, living and dining areas, a spacious bedroom, full bath, bonus room, and abundant storage, and offers a separate sidewalk/concrete wrap-around for a completely private entry.
Highlights:
Granite countertops
Gas fireplace
Renovated kitchen and baths
Listed by Noreen Qureshi-Powley | Long & Foster® Real Estate, Inc.
Highlights:
Granite countertops
Gas fireplace
Renovated kitchen and baths
Expansive deck
Vaulted ceiling
Jetted soaking tub
Fully finished walkout lower level
Stainless steel appliances
French doors
Tiered island breakfast bar

