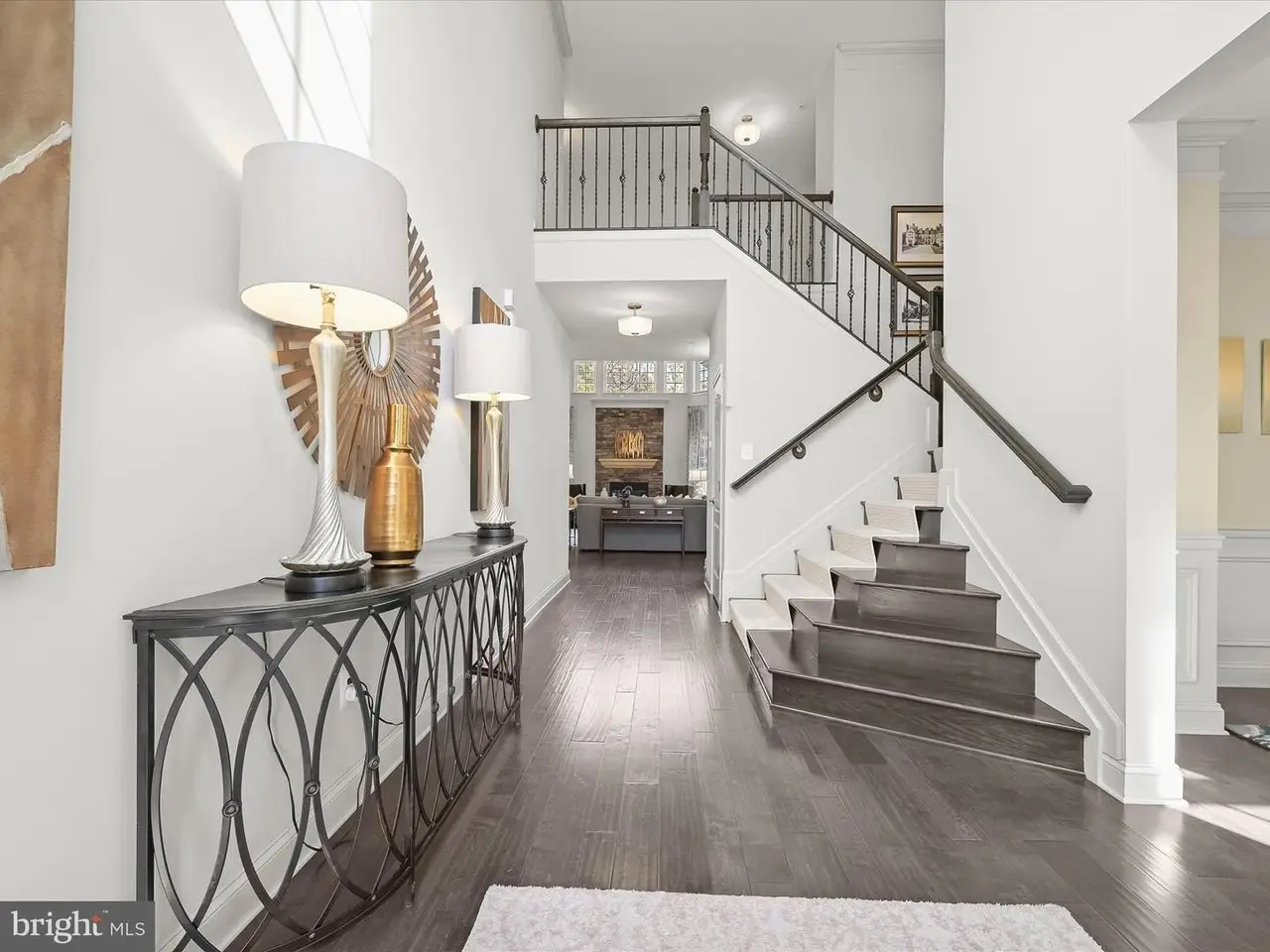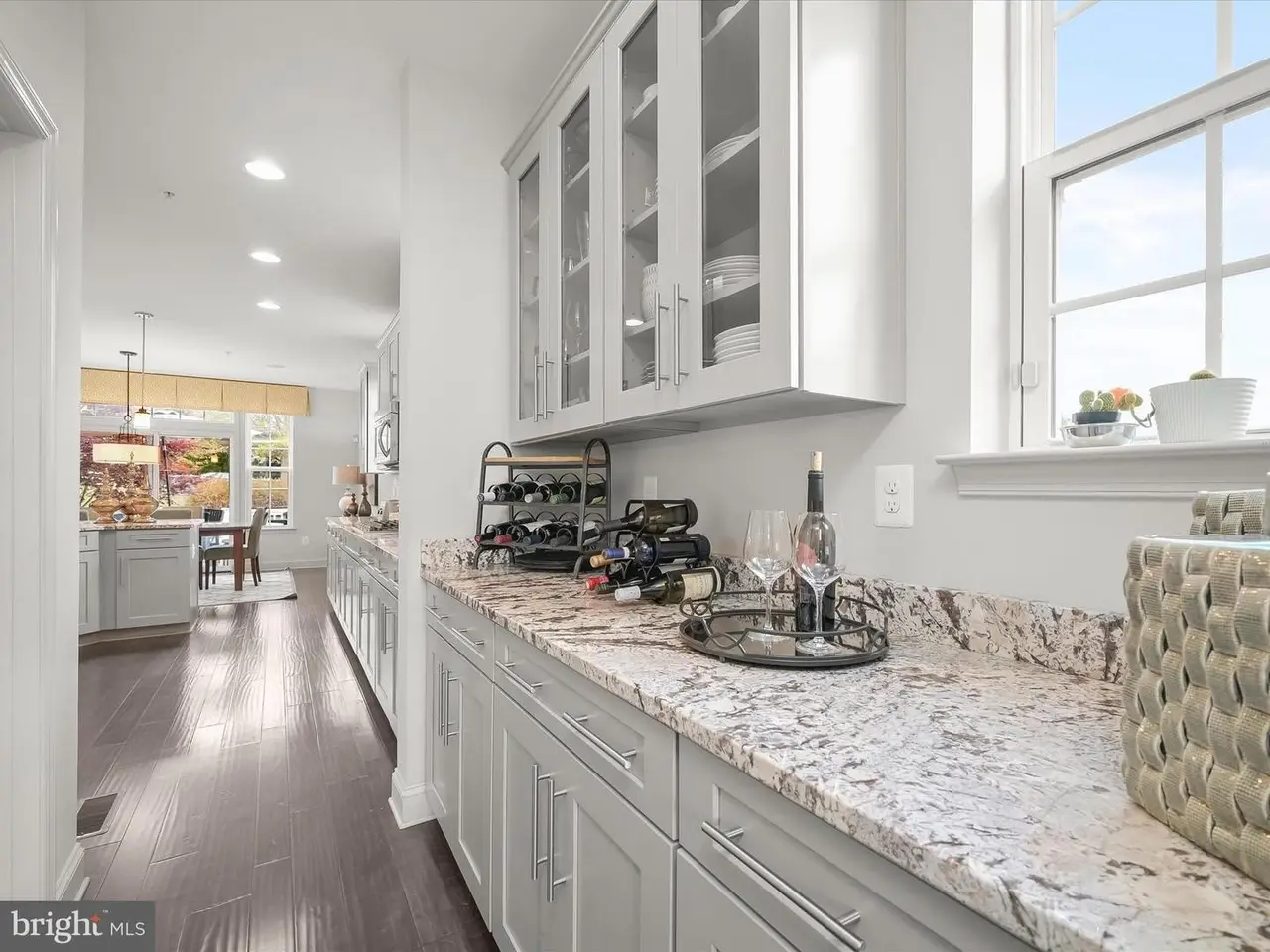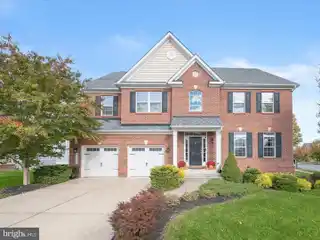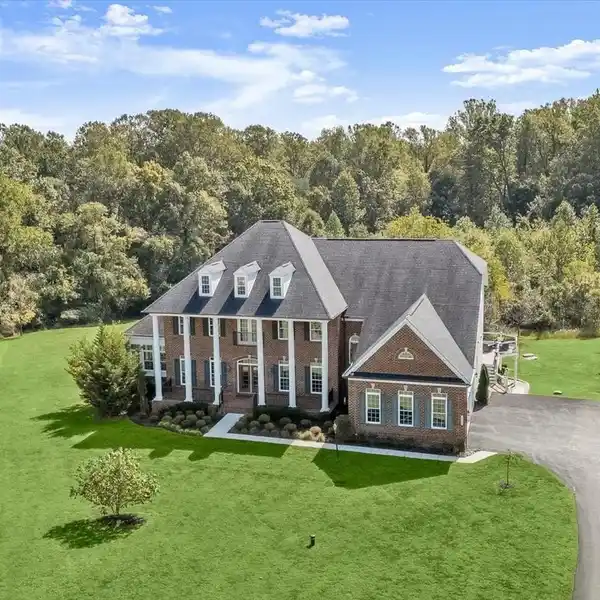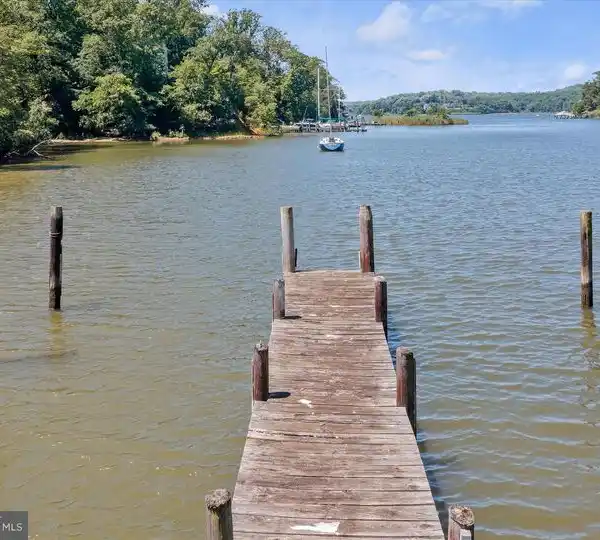Residential
9702 Edmond Court, Ellicott City, Maryland, 21042, USA
Listed by: Creig Northrop | Long & Foster® Real Estate, Inc.
Former Beazer Federalsburg Model-the flagship home of Centennial Lake Overlook-this stunning LEED Silver Certified residence combines luxury, sustainability, and comfort in one exceptional package. Enjoy virtually no electric costs with solar panels, a transferable solar contract, and BGE credits for excess power. Energy-efficient low-emissivity windows, insulated doors, and a Nest thermostat enhance year-round comfort. The elegant two-story foyer and open staircase set the tone for a home rich in architectural detail-9-foot ceilings, crown molding, upgraded designer lighting, and engineered wood floors flow throughout the main level. The gourmet kitchen boasts stainless steel appliances, upgraded granite countertops, a walk-in and butler's pantry, and a family room bump-out anchored by a gas fireplace with a striking stone surround and clerestory windows. Offering six ensuite bedrooms and five full baths, including a main-level ensuite and a lower level ensuite, this home accommodates every lifestyle. The luxurious primary suite features cove lighting, a tray ceiling, and a spa-inspired bath with six body spray heads. The fully finished lower level includes a bonus exercise room and extra-wide walk-up stairs for easy access to the professionally landscaped backyard oasis-complete with a paver patio, fire pit, paver walks, and garden walls. Low maintenance features include a composite deck and vinyl clad board fences rear yard. Additional amenities include EV-ready garage wiring with ceiling storage racks, upgraded plush carpet (2025), dual staircases, prewiring for speakers and ethernet. Ideally sited on a cul-de-sac corner lot with community sidewalks, this former model home blends efficiency, elegance, and everyday luxury.
Highlights:
Gas fireplace with striking stone surround
Gourmet kitchen with granite countertops and butler's pantry
Nine-foot ceilings with crown molding
Listed by Creig Northrop | Long & Foster® Real Estate, Inc.
Highlights:
Gas fireplace with striking stone surround
Gourmet kitchen with granite countertops and butler's pantry
Nine-foot ceilings with crown molding
Engineered wood floors throughout main level
Luxurious primary suite with spa-inspired bath
Professionally landscaped backyard oasis with fire pit
Fully finished lower level with exercise room
Upgraded plush carpet
Composite deck and vinyl clad board fences
EV-ready garage wiring



