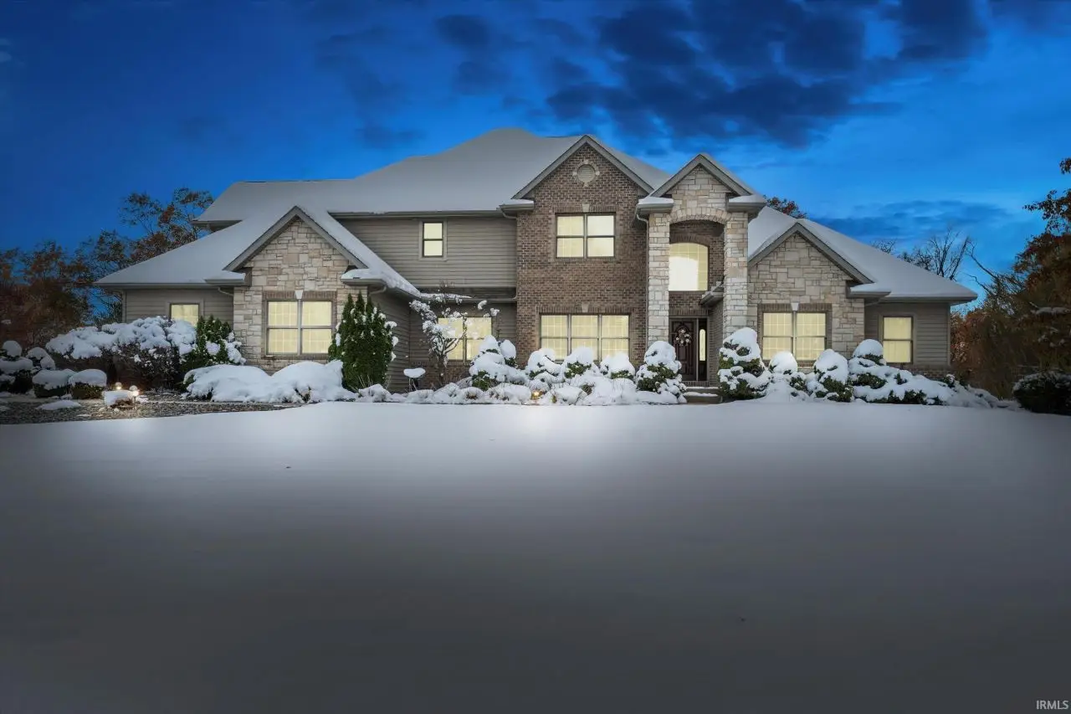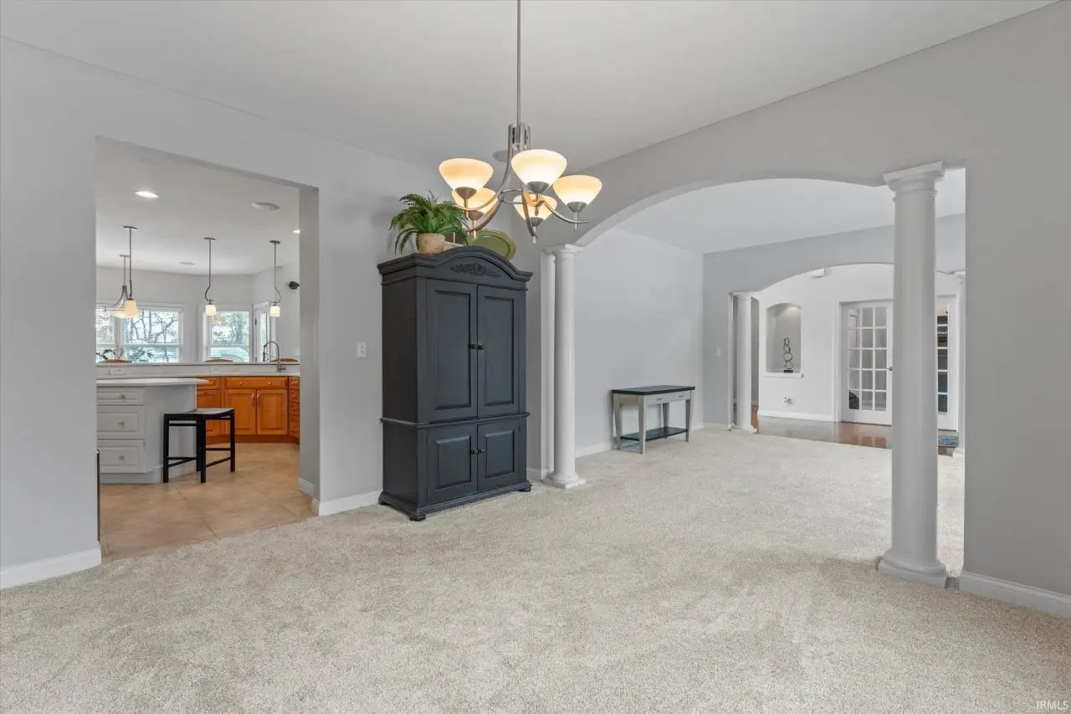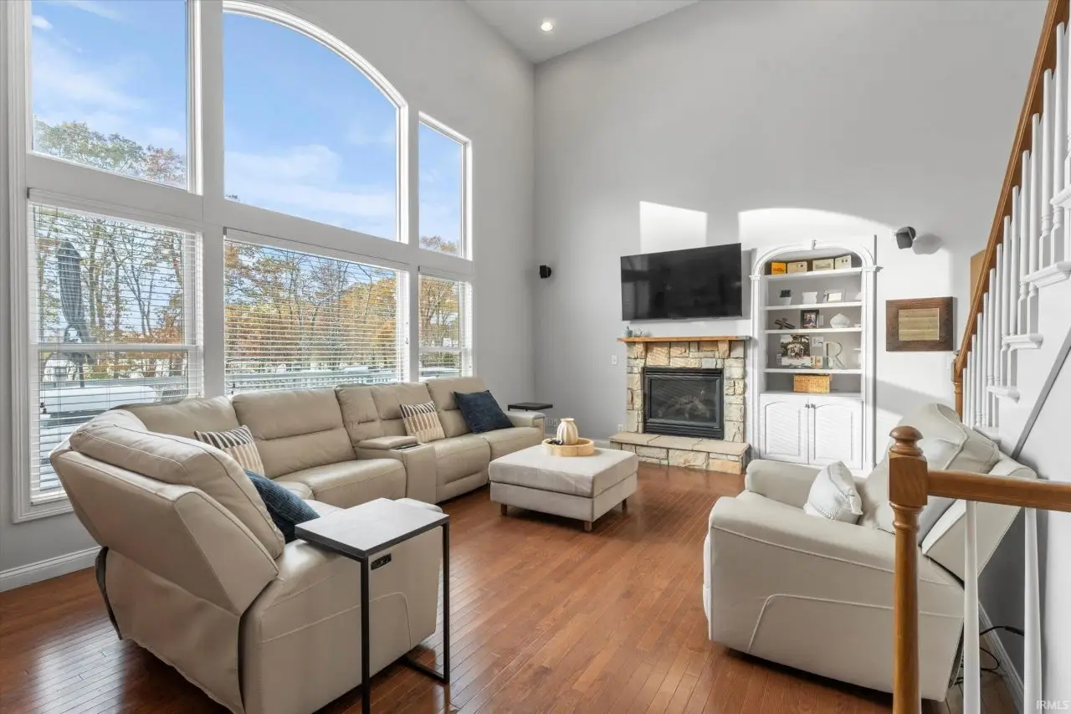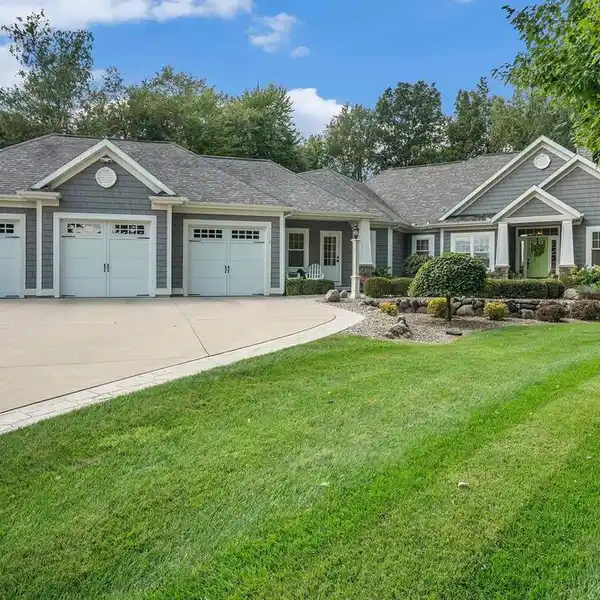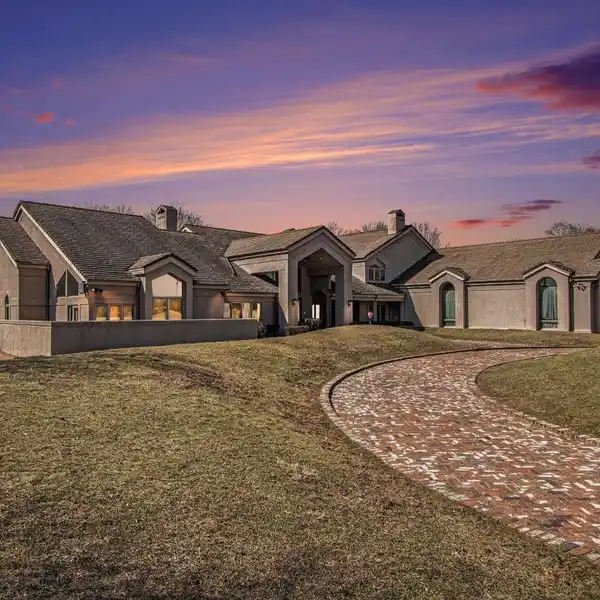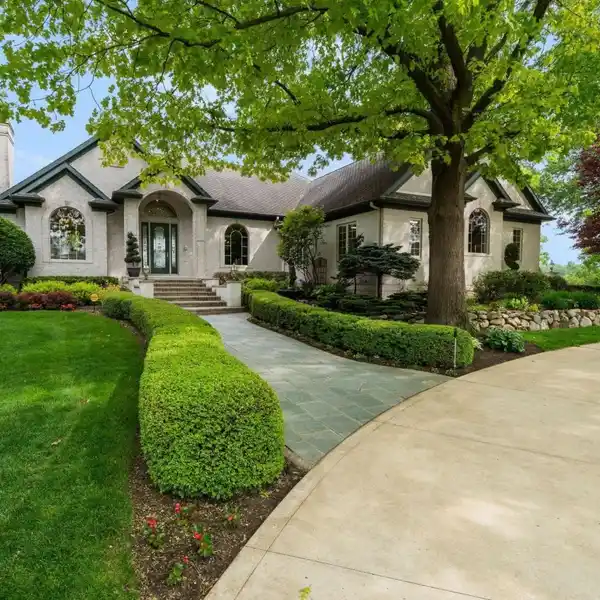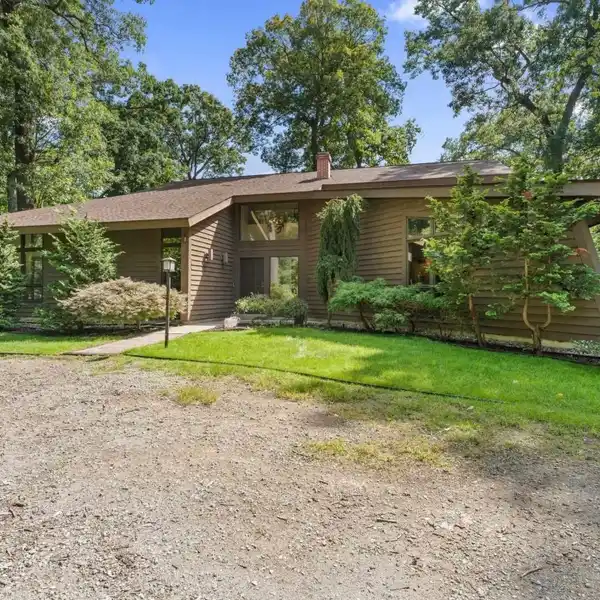Expansive Elkhart Estate with Private Pond
53785 Blue Lake Drive, Elkhart, Indiana, 46514, USA
Listed by: Lindsay Maslowski | Cressy & Everett Real Estate
Unique Opportunity in Elkhart County! Discover this stunning 4-bedroom, 3.5-bath home perfectly situated on 3.5acres in a beautiful neighborhood setting. Complete with a private pond and an impressive 28' x 52' pole barn, this property offers the ideal blend of luxury, privacy, and functional space. Step inside to a grand, vaulted foyer that opens into a spacious great room featuring hardwood floors and breathtaking views of the pond. The main level also includes a formal dining room, living room, and a den with elegant French doors - providing plenty of space for work, relaxation, or entertainment. The large kitchen has tons of cabinetry, a walk-in pantry, and a layout designed for convenience. The main-floor primary suite boasts tray ceilings, deck access with beautiful views, and an expansive en-suite bath complete with separate his-and-hers vanities, dual walk-in closets, a walk-in shower, and a garden tub - all enhanced by heated floors. A main-floor laundry room, half bath, and charming 3-season screened porch complete the main level. Upstairs, a generous loft area overlooks the great room and provides additional living space. Two bedrooms share a Jack-and-Jill bath, while the third has its own private bathroom. All three bedrooms include walk-in closets. The bright, unfinished basement offers endless possibilities with numerous windows and direct access to the 3-car garage via a private staircase - ready for customization to suit your needs. Outdoors, enjoy peaceful views of the pond and the neighboring open field. With abundant beauty, privacy, and storage, this property is truly one-of-a-kind.
Highlights:
Private pond
Vaulted foyer
Hardwood floors
Listed by Lindsay Maslowski | Cressy & Everett Real Estate
Highlights:
Private pond
Vaulted foyer
Hardwood floors
French doors
Spacious great room Walk-in pantry
Tray ceilings
His-and-hers vanities
Three-season screened porch
