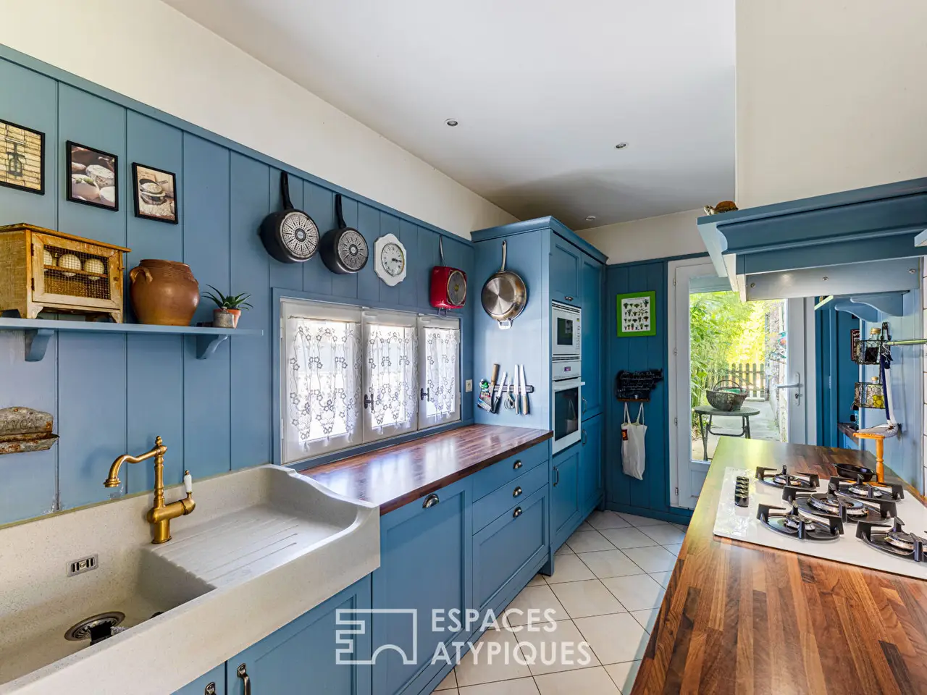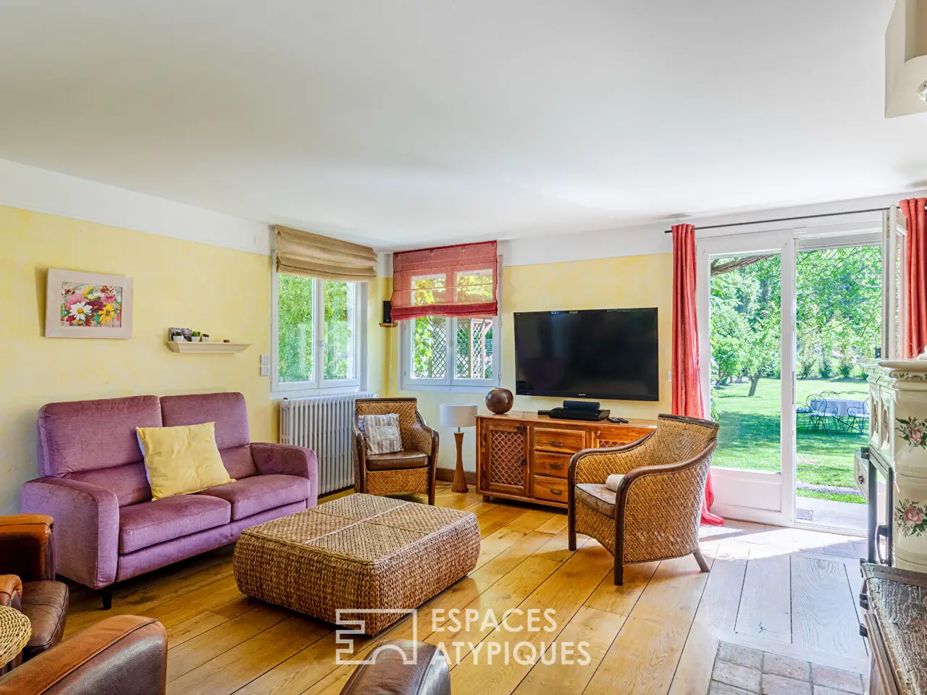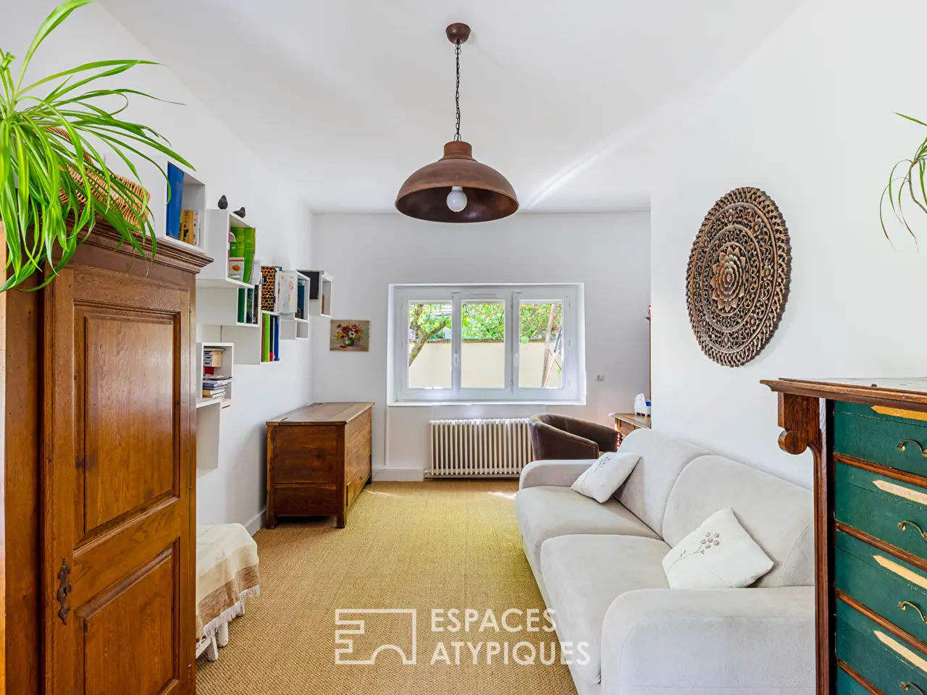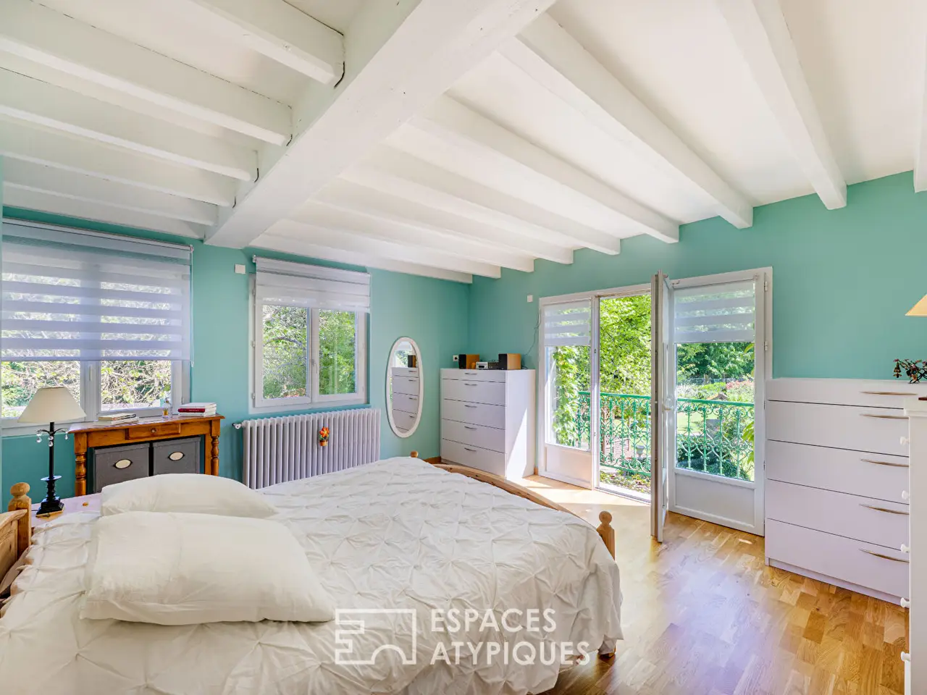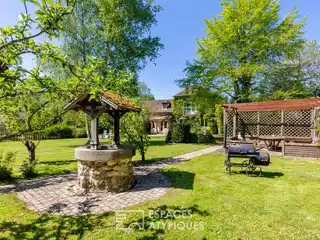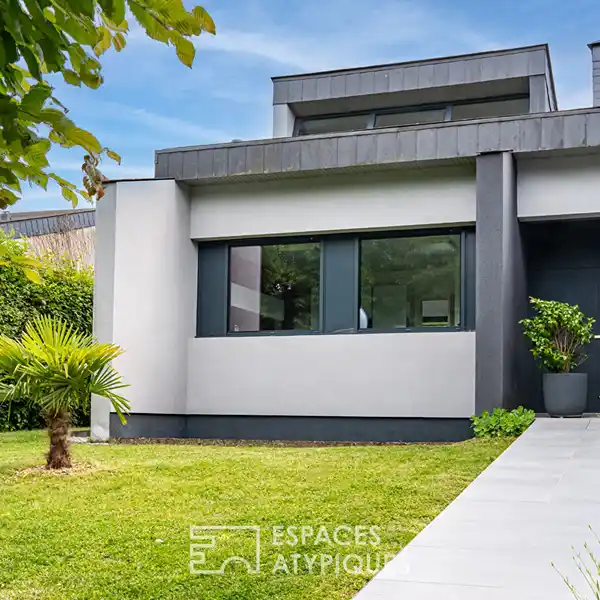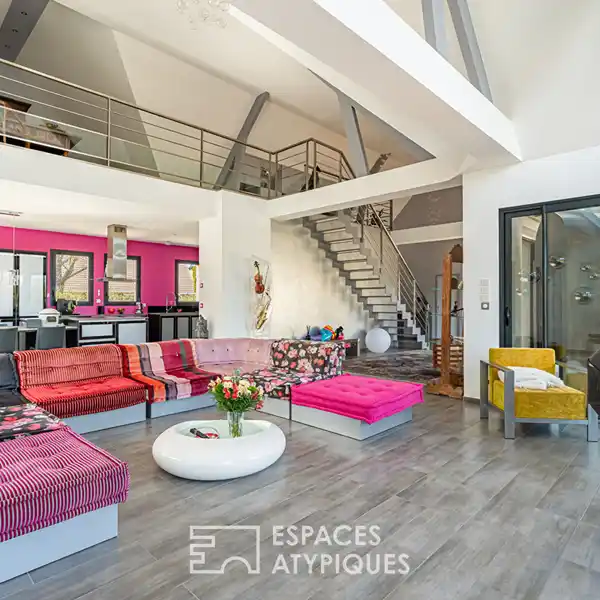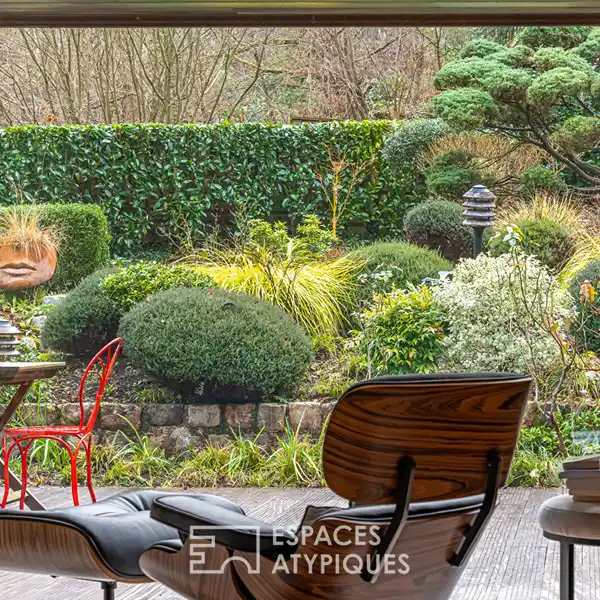Residential
USD $1,078,402
Elancourt, France
Listed by: Espaces Atypiques
Nestled in the heart of a green and peaceful environment, on the edge of the Maurepas woods, near the charming village of Elancourt in the hamlet of Launay (near Ergal), this elegant 1900 farmhouse with a surface area of 188 sqm combines elegance, comfort, modernity and high-quality materials.
Set on a beautiful flat plot of 1844 sqm, on a dead-end road, it will appeal to families looking for space, light and well-being. Away from prying eyes, this family home is spread over two levels, having retained the character of the old with its original beams while combining the comfort of modernity.
A 70 sqm courtyard welcomes you to this haven of peace, the entrance of the house provides access to a beautiful living room with the dining area and then a fitted kitchen with its passageway. A cozy living room with an intimate wood stove, all opening advantageously onto the south-facing terrace and garden, sheltered from view.
Still on the ground floor, a large bedroom and a bathroom, then a toilet and laundry room.
A beautiful wrought iron staircase leads upstairs, distributed by a landing fitted under slopes with several wardrobes and shoe rack serving a master suite with a balcony overlooking the superb view of the garden, a dressing room and a bathroom and suspended toilet. A large bedroom under exposed attic roof beams is accompanied by a toilet (all the arrivals are in place to create a bathroom).
A pleasant pergola placed in the garden, a vegetable garden, a garden shed, 2 large sheds and a kennel for a large dog, 3 parking spaces and an attic complete this beautiful exceptional property.
The land is 30% buildable, i.e. approximately 550 sqm with a floor area of 200 sqm for an outbuilding and/or to divide the lot. It
is also suitable for a swimming pool.
Finally, an electric gate, a boiler (city gas), double-glazed wooden frames, and an alarm make up this exceptional property.
Of course, this house is connected to the sewer system.
Only 35 minutes from Paris in a protected environment, this house is a real breath of fresh air. A contemporary, light and inspiring country house, to live in daily or for weekends.
La Verriere train station in 10 minutes towards La Defense or Montparnasse in 35 minutes.
Main roads N12, N10, A86 in 10 minutes.
Private school St Francois d'Assise
Bus line Montfort Versailles
School bus
Nursery and primary school
ENERGY CLASS: D / CLIMATE CLASS: D
Average energy prices attached for the years 2021, 2022, 2023: subscriptions between 3040 euros and 4170 euros
REF. 10997
Additional information
* 6 rooms
* 3 bedrooms
* 1 bathroom
* 1 bathroom
* Floor : 1
* 1 floor in the building
* Outdoor space : 1844 SQM
* Parking : 3 parking spaces
* Property tax : 2 940 €
Energy Performance Certificate
Primary energy consumption
d : 194 kWh/m2.year
High performance housing
*
A
*
B
*
C
*
194
kWh/m2.year
32*
kg CO2/m2.year
D
*
E
*
F
*
G
Extremely poor housing performance
* Of which greenhouse gas emissions
d : 32 kg CO2/m2.year
Low CO2 emissions
*
A
*
B
*
C
*
32
kg CO2/m2.year
D
*
E
*
F
*
G
Very high CO2 emissions
Estimated average annual energy costs for standard use, indexed to specific years 2021, 2022, 2023 : between 3040 € and 4170 € Subscription Included
Agency fees
The fees include VAT and are payable by the vendor
Mediator
Mediation Franchise-Consommateurs
www.mediation-franchise.com
29 Boulevard de Courcelles 75008 Paris
Information on the risks to
Highlights:
Original beams
Intimate wood stove
Wrought iron staircase
Contact Agent | Espaces Atypiques
Highlights:
Original beams
Intimate wood stove
Wrought iron staircase
Suspended toilet
Electric gate
South-facing terrace




