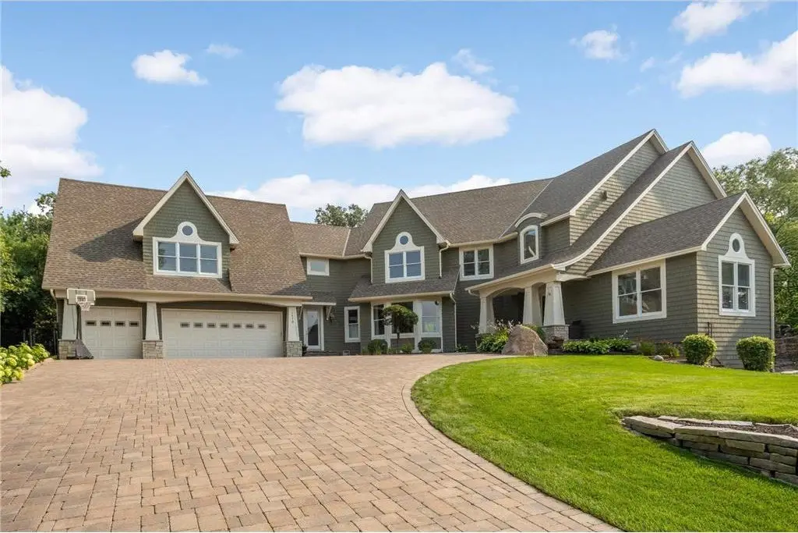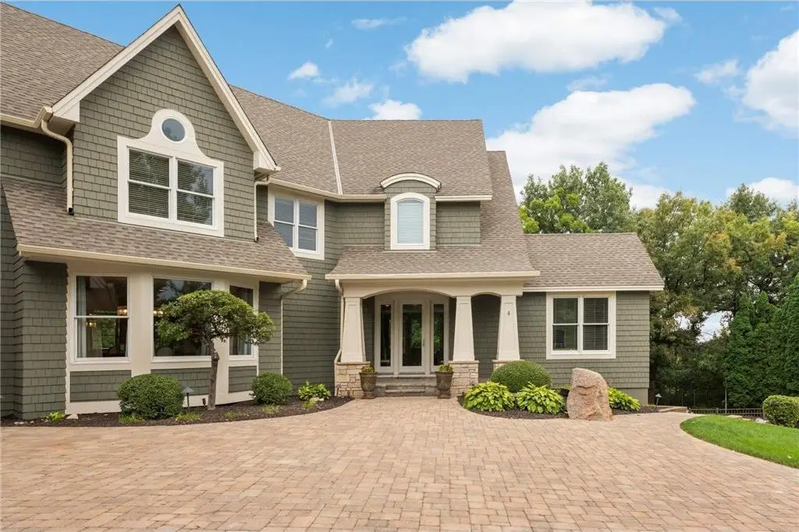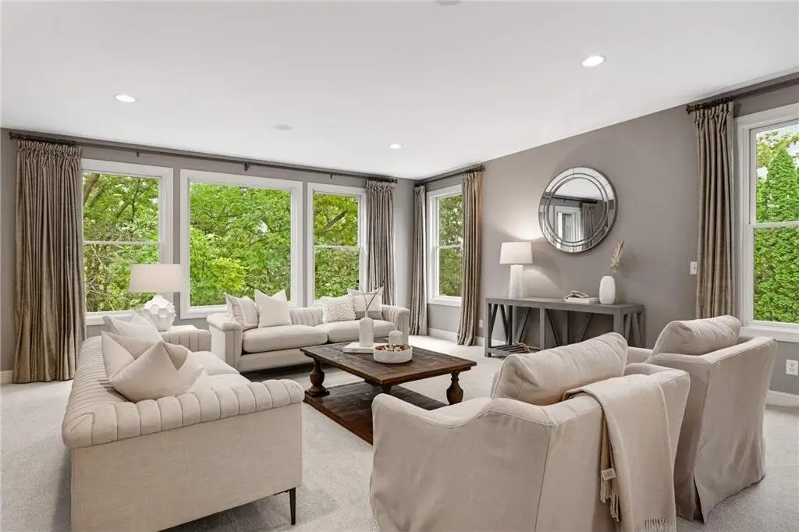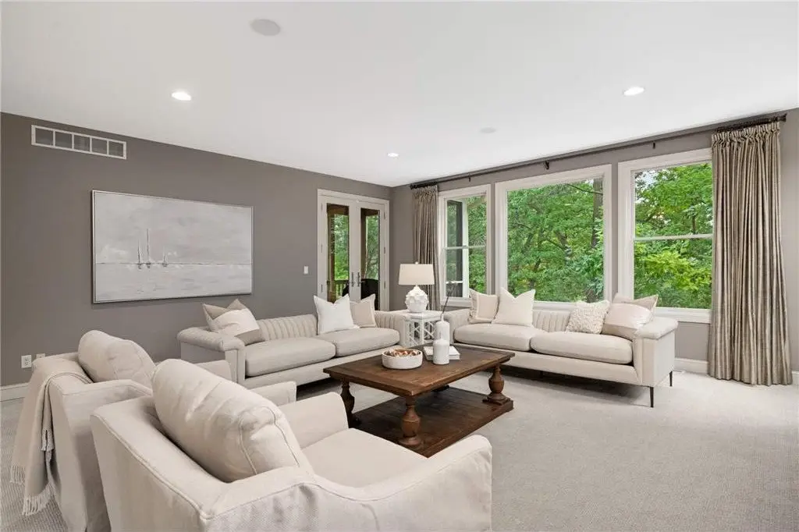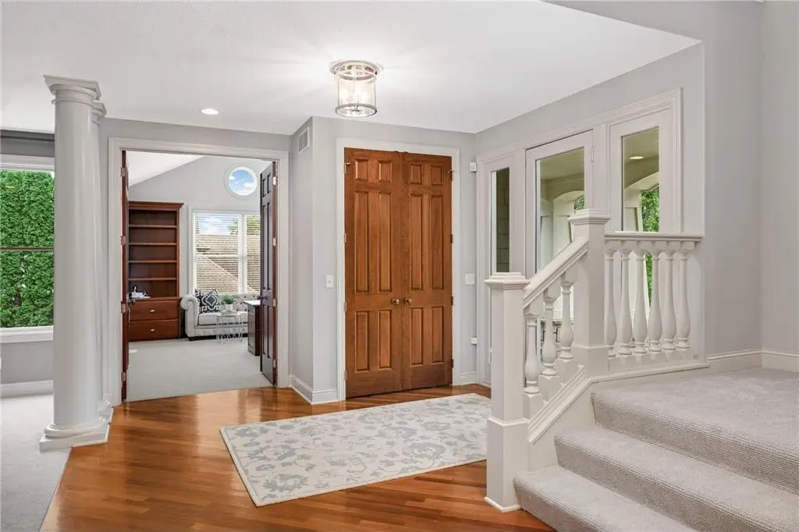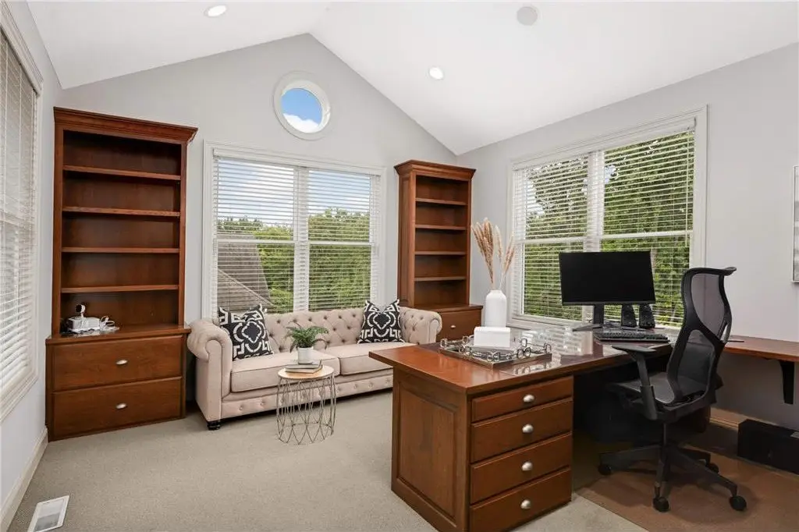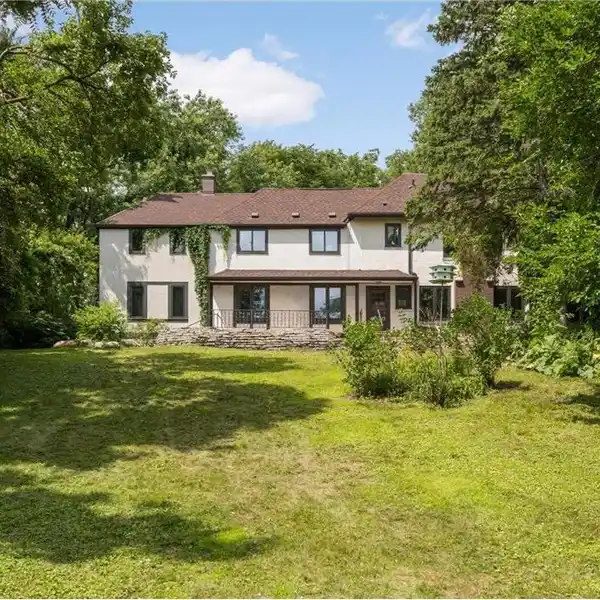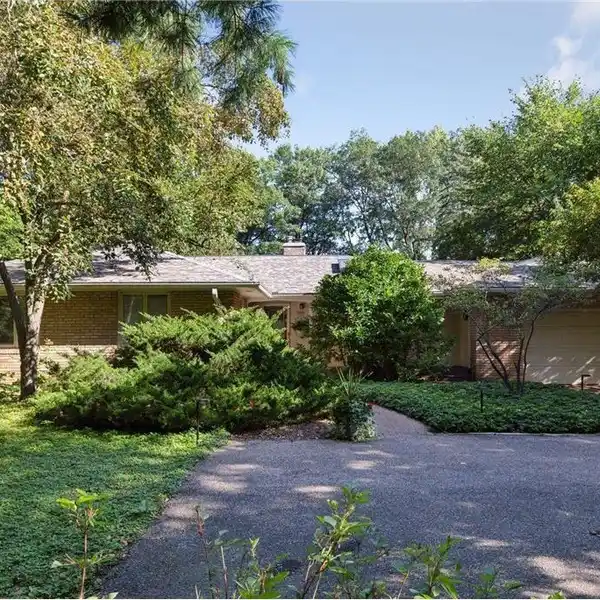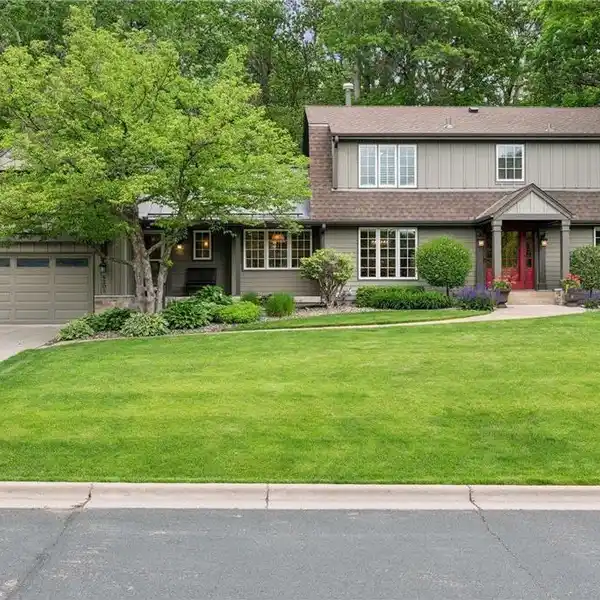Residential
7116 Valley View Road, Minneapolis, Minnesota, 55439, USA
Listed by: John C Everett | Edina Realty Home Services Exceptional Properties Division
Amazing 5 BR,5 BA move-in ready home with Braemar just across the street. Tremendous curb appeal defines this private 1.06-acre Edina estate, with its cedar-shingle and stone exterior, lush landscaping, and new paver driveway. A covered front porch opens to a gracious foyer with cherry floors and a sweeping staircase, setting the tone for timeless elegance. Fresh neutral décor, new carpet, and solid 8’ cherry doors elevate the main level, where expansive windows frame treetop views. The vaulted office with three walls of glass, a refined dining room with bay window, and a living room opening to the screened in porch create sophisticated yet welcoming spaces. The heart of the home is the chef’s kitchen with enameled cabinetry, quartz counters, herringbone Carrera marble backsplash, SS Thermidor appliances, walk-in pantry, and large center island with breakfast bar. The adjoining family room, informal dining, and seamless access to the patio & porch make indoor-outdoor living effortless. Upstairs, the luxurious primary suite offers a sitting area with fireplace and built-ins, a large spa-like bath, and enormous walk-in closet. Additionally, there are 3 more BRs and 2 more baths, and a spacious laundry room and a massive bonus room. The walkout lower level is designed for entertaining with 9’ ceilings, a custom Cherry wet bar, billiards/ arcade room, family room with built-ins, guest suite, and an exercise studio. Outside, multiple patios, play spaces, a sparkling pool, and an outdoor fireplace create a private resort-like retreat. With its scale, craftsmanship, and setting, this Edina estate blends everyday comfort with elevated living. Creek Valley Elementary. This home has also been pre-inspected for the buyer
