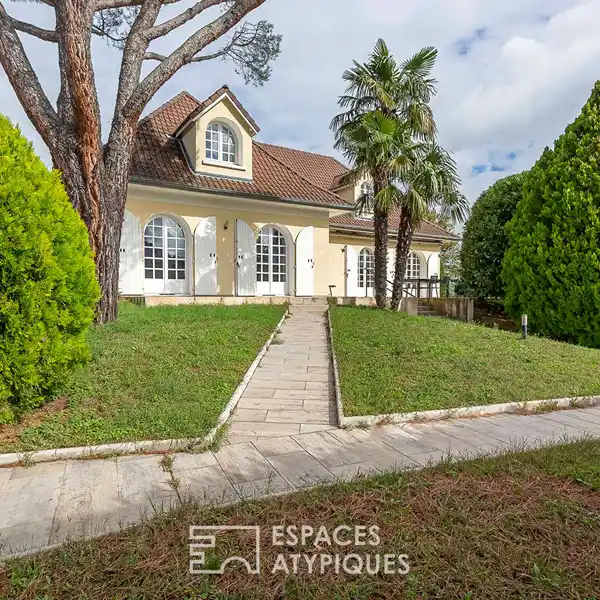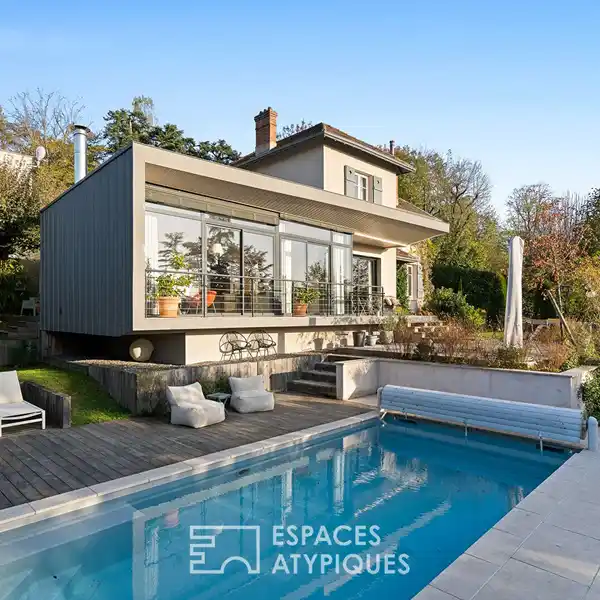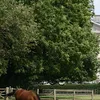Renovated Loft in the Heart of Écully
USD $1,009,230
In the heart of Écully, it is in this old barn that horse-drawn carriages were parked; we can quickly imagine this use given the volumes. Transformed into a loft and entirely renovated by an architect, the property is spread over more than 220m2 of functional spaces, offering a unique living environment, combining authenticity and modernity. The living room of almost 80m2 and an impressive ceiling height is bathed in light thanks to multiple openings. It offers on the one hand a living room with fireplace, but also a cozy dining area as well as an open kitchen for moments of friendly sharing. On the night side, the single-storey space is made up of three bedrooms sharing a large bathroom and shower. Upstairs is a warm master suite of more than 25m2, with two dressing rooms and a bathroom. An additional floor offers 2 attic rooms for storage or offices. Accessible from the living room, another space adapts to all needs, whether for a workshop, a games room or an additional bedroom. Outside, a 170 sqm garden, sheltered from view, reveals a real haven of unexpected peace in the city center, a stone's throw from schools, shops and transport. A warm and atypical place to live, designed for comfort and conviviality. ENERGY CLASS: C / CLIMATE CLASS: C Estimated average amount of annual energy expenditure for standard use, established from January 2021 prices: between EUR2,150 and EUR2,970Contact: Amandine - 06 50 86 46 08REF. 8499Additional information* 8 rooms* 4 bedrooms* 2 bathrooms* Outdoor space : 170 SQM* 11 co-ownership lots* Annual co-ownership fees : 4 200 €* Property tax : 1 647 €Energy Performance CertificatePrimary energy consumption c : 141 kWh/m2.anHigh performance housing*A*B*141kWh/m2.an22*kg CO2/m2.anC*D*E*F*G Extremely poor housing performance* Of which greenhouse gas emissionsc : 22 kg CO2/m2.anLow CO2 emissions*A*B*22kg CO2/m2.anC*D*E*F*GVery high CO2 emissionsEstimated average annual energy costs for standard use, indexed to specific years 2021, 2022, 2023 : between 2150 € and 2970 € Subscription IncludedAgency feesThe fees include VAT and are payable by the vendorMediatorMediation Franchise-Consommateurswww.mediation-franchise.com29 Boulevard de Courcelles 75008 ParisInformation on the risks to which this property is exposed is available on the Geohazards website : www.georisques.gouv.fr
Highlights:
- Fireplace in living room
- Impressive ceiling height
- Open kitchen for friendly sharing
Highlights:
- Fireplace in living room
- Impressive ceiling height
- Open kitchen for friendly sharing
- Warm master suite with dressing rooms
- Multi-functional attic rooms
- Sheltered garden for unexpected peace





