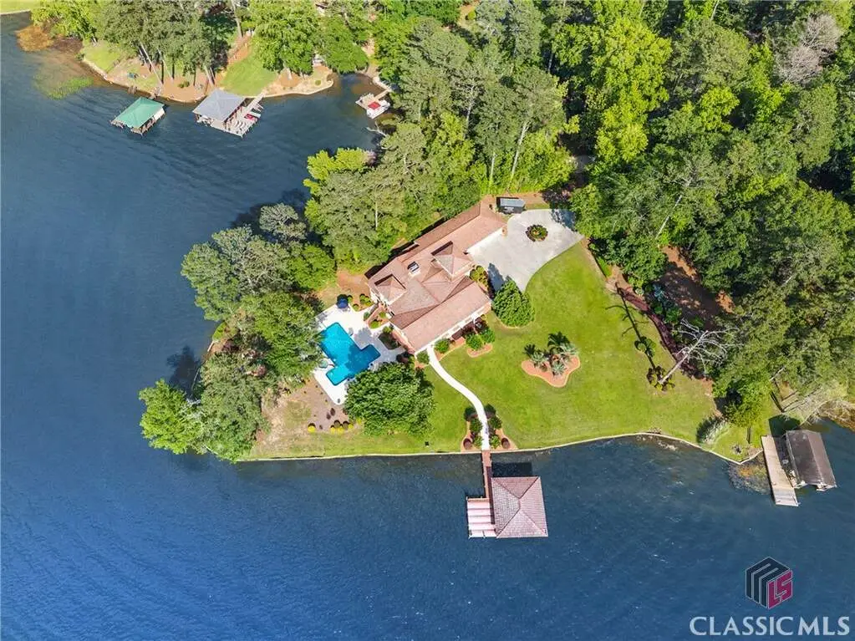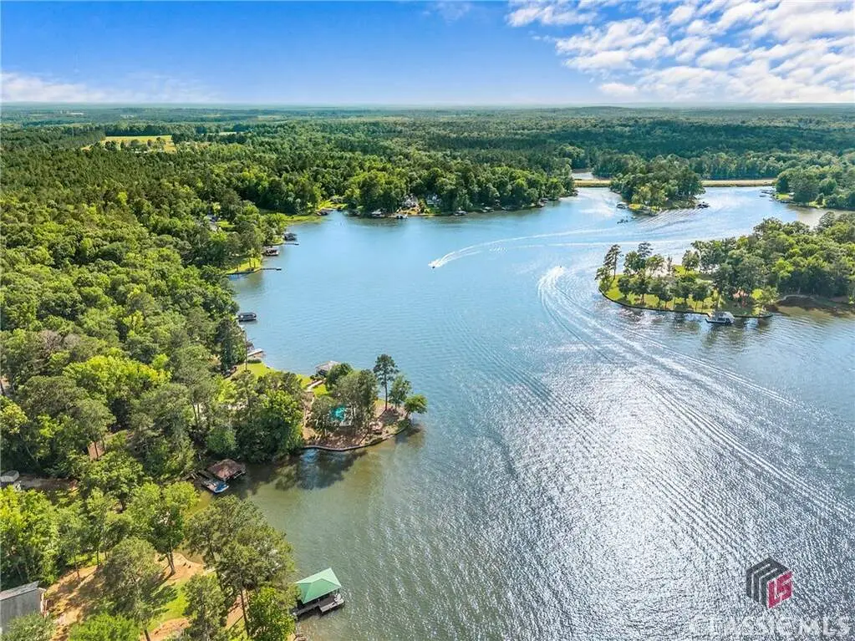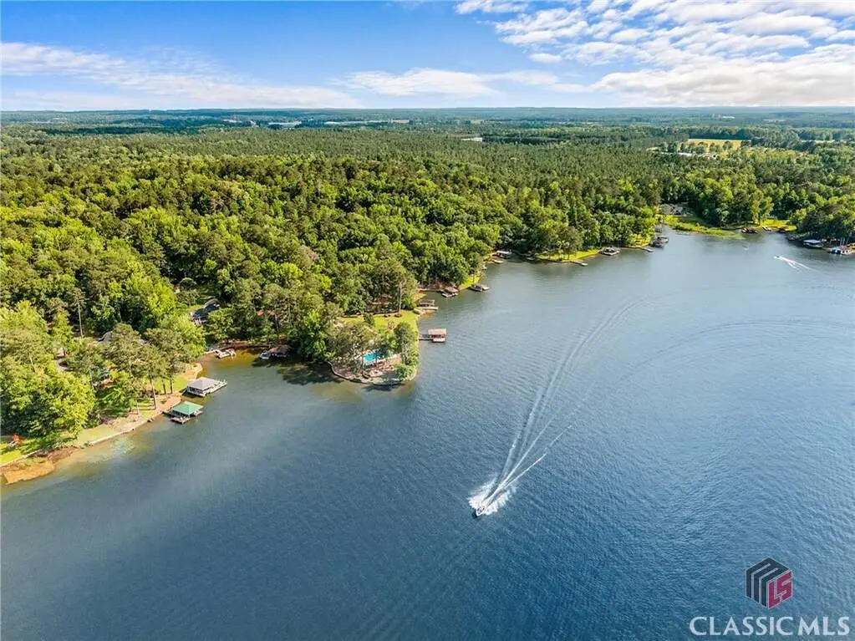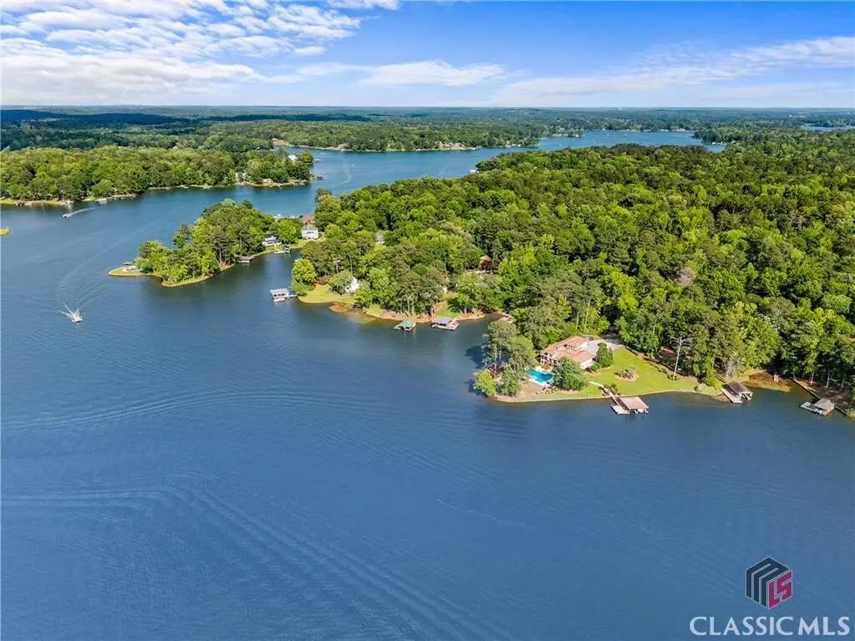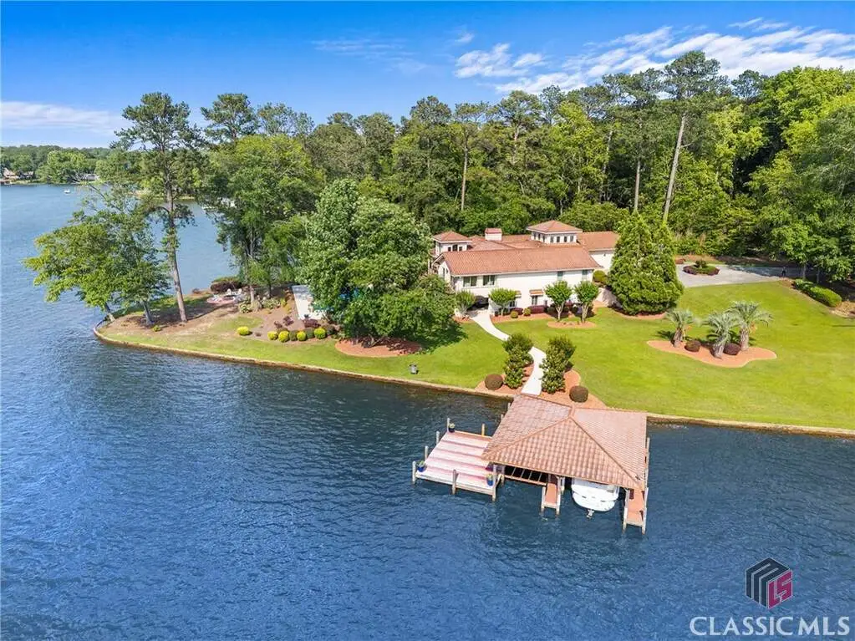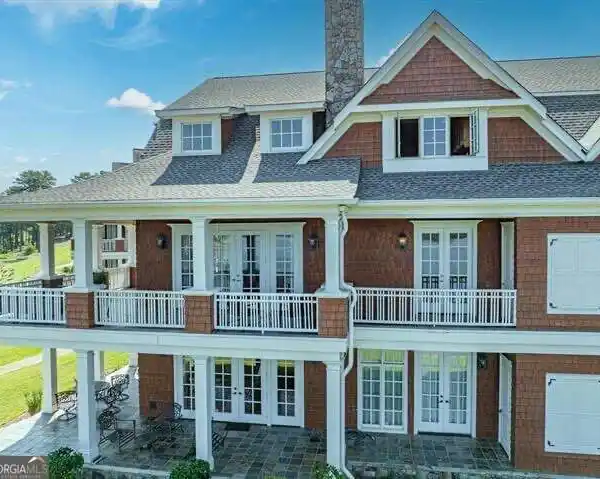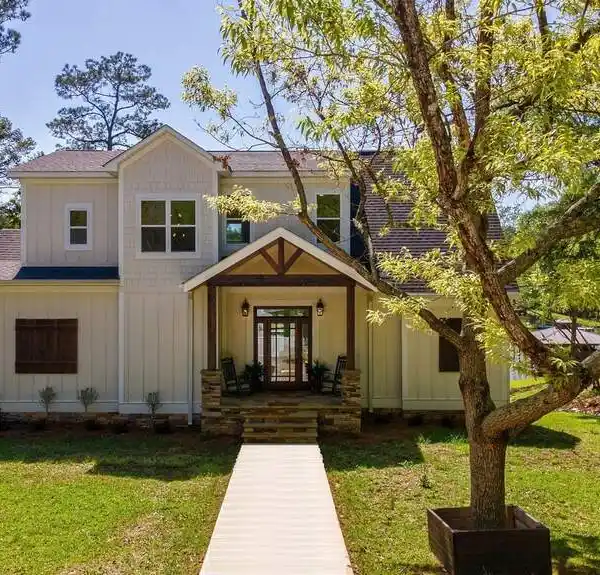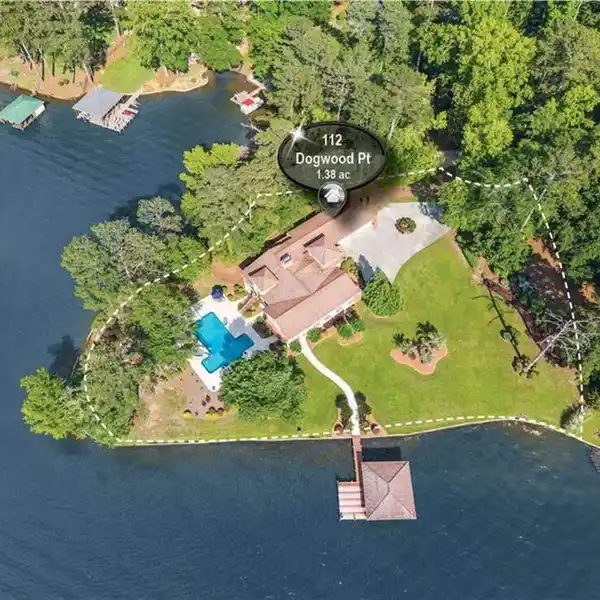Residential
Eatonton, Georgia, USA
Listed by: Traci Nelson | Ansley Real Estate - Christie’s International Real Estate
Mediterranean-Inspired Lakefront Retreat Designed for Seamless Indoor-Outdoor Living! On Approach, it's clear: this was never built to be ordinary. Nestled on a private point with sweeping lake views, this stunning estate shows off craftsmanship & practicality. Featuring an expansive three car garage, Metal Roof resembling Spanish Terracotta tiles, lush landscape & arched entry ways to start. Enter to a light filled foyer as you tour a floorplan with entertainment in mind. The kitchen is loaded with custom cabinetry, granite & stainless steel finishes. Opens to a dining space with expansive lake views. The formal living features a beautiful stone fireplace and french doors that lead to you a lakeside terrace with soaring ceilings. The primary suite is a showstopper and features a windowed seating area w/abundant lake views. The basement boasts a secondary den, pool room, bar, office & guest suite. Enjoy a saltwater pool & Double boathouse for play! To Top it off LOCATION LOCATION LOCATION! Forest Lake Village is just off 441 convenient to all amenities.
Highlights:
Metal roof resembling Spanish Terracotta tiles
Arched entry ways
Custom cabinetry and granite finishes
Listed by Traci Nelson | Ansley Real Estate - Christie’s International Real Estate
Highlights:
Metal roof resembling Spanish Terracotta tiles
Arched entry ways
Custom cabinetry and granite finishes
Stainless steel appliances
Stone fireplace in formal living room
Lakeside terrace with soaring ceilings
Windowed seating area in primary suite
Basement with pool room and bar
Saltwater pool
Double boathouse.
