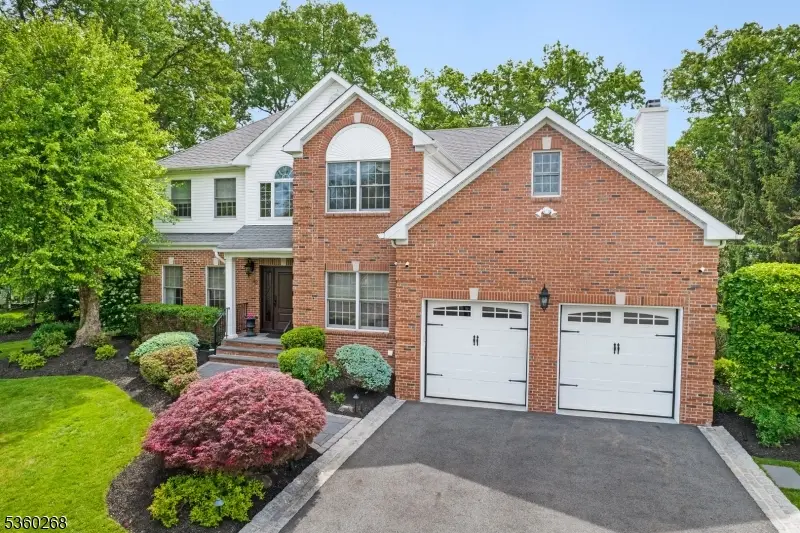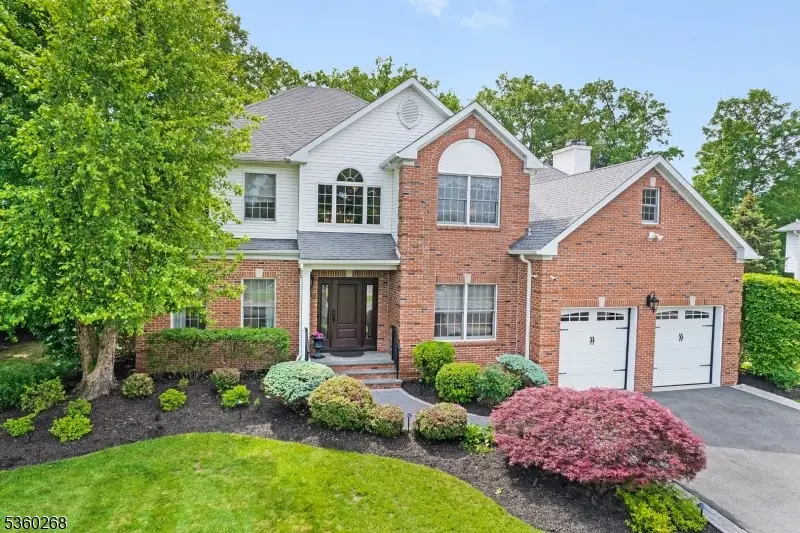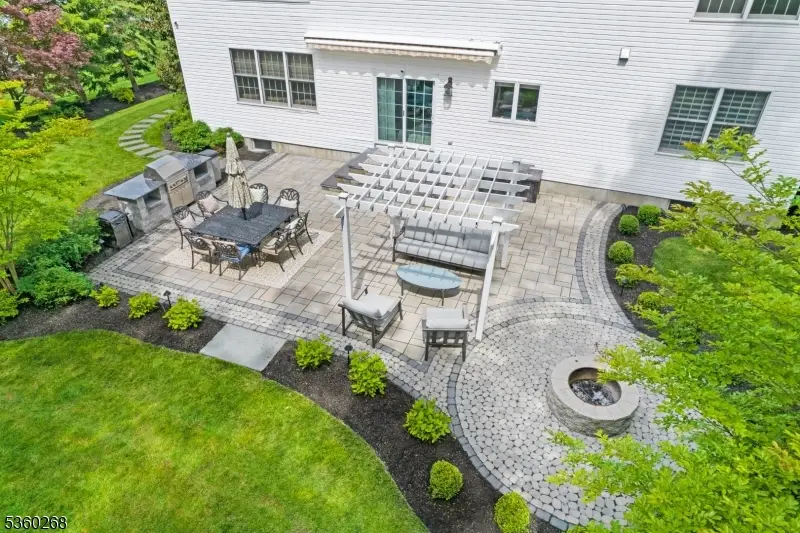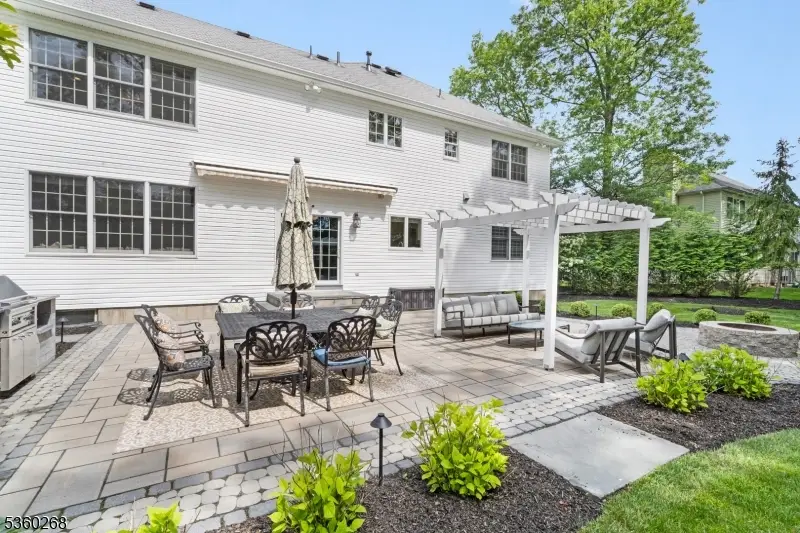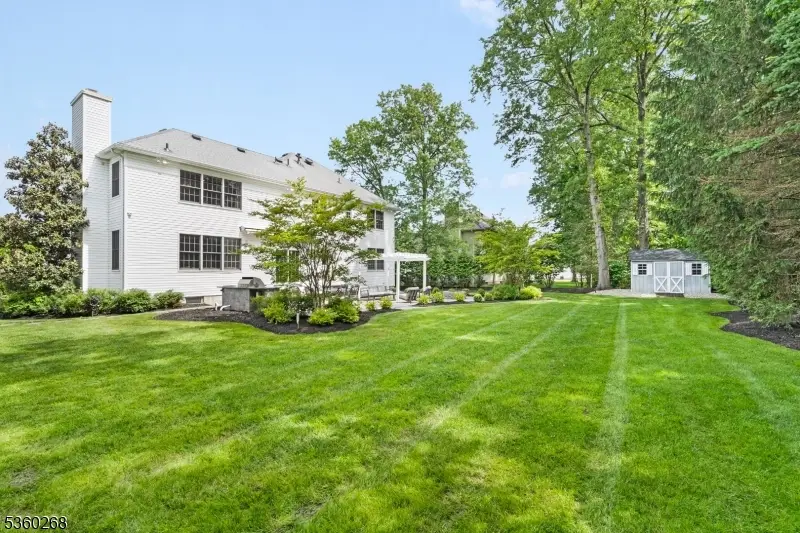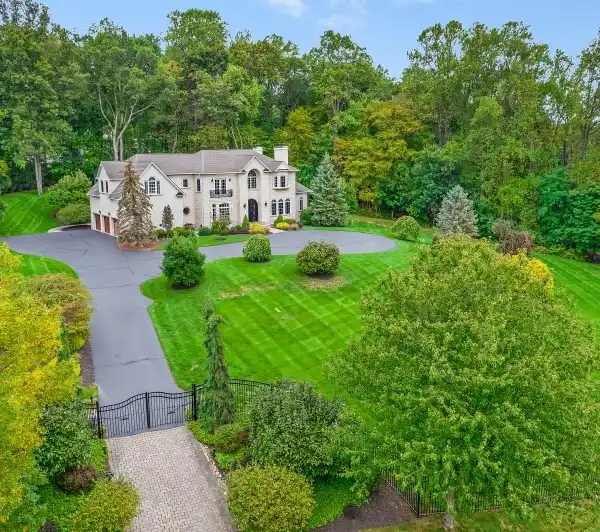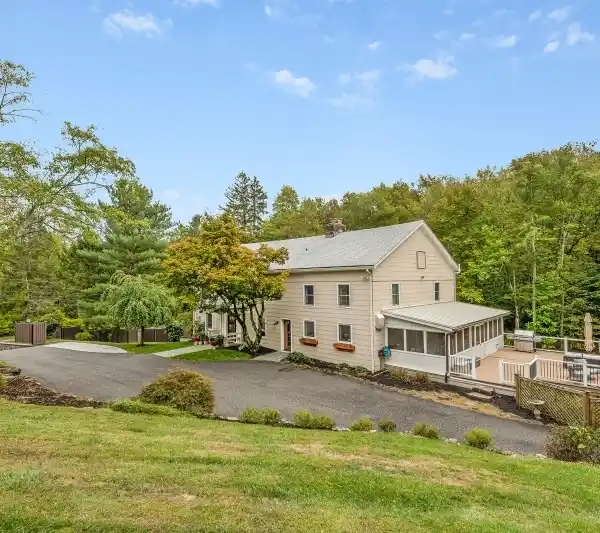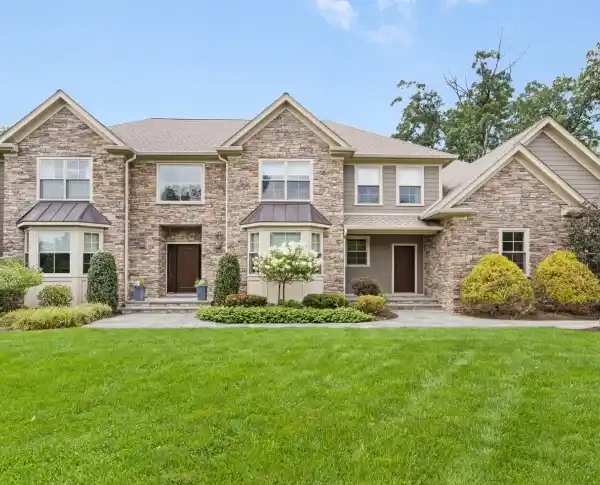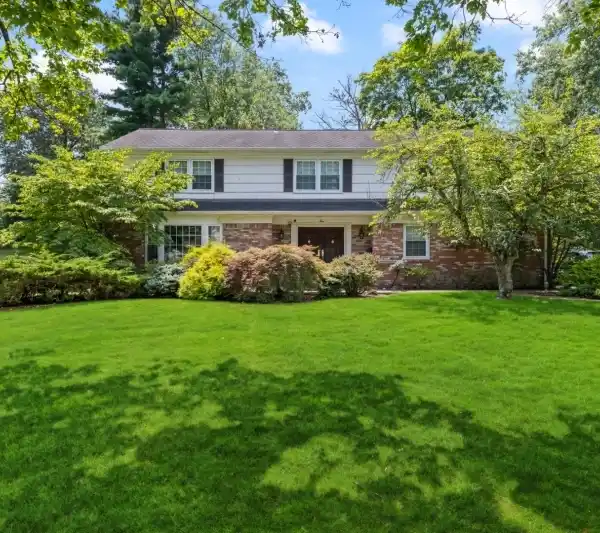Outstanding Brick Front Center Hall Colonial
12 Candice Way, East Hanover, New Jersey, 07936, USA
Listed by: Eileen Scott | Weichert Realtors
Outstanding brick front Center Hall Colonial set back beautifully on spectacular showcase property in a welcoming cul-de-sac neighborhood- a truly compelling luxury home abounding with custom amenities. 9 rooms including 4 airy bedrooms, 3 full baths, powder room, and brimming with many desirable features and captivating details, including volume ceilings, custom millworker, stylish lighting, lustrous hardwood flooring, and a newly renovated designer kitchen. This 3203 sq ft homes has a comfortable, spacious floor plan and seamless flow with the added utility and comfort of a sprawling finished lower level with full bath and kitchenette, plus a two-car attached garage, paved driveway with ample parking, expansive rear patio area with pergola, fire pit, and barbeque island, walk-in storage shed, pancake flat lawns with exquisite landscaping, and rear yard with tree-lined borders on three sides ensuring the utmost backyard privacy. Other notable features include abundant closet space, six-panel interior doors, neutral interior color scheme, central fire and security system including outdoor camera and Ring doorbell, newer 75-gallon hot water heater, no-maintenance brick and vinyl exterior siding, worry-free public utilities (all underground), and desirable cul-de-sac location; expertly maintained, skillfully updated, and move-in ready. An ideal commuter-friendly location offering easy access to connecting major roads and highways, and less than 23 miles to Newark airport.
Highlights:
Custom millwork
Lustrous hardwood flooring
Newly renovated designer kitchen
Listed by Eileen Scott | Weichert Realtors
Highlights:
Custom millwork
Lustrous hardwood flooring
Newly renovated designer kitchen
Sprawling finished lower level with kitchenette
Expansive rear patio with pergola
Fire pit and barbecue island
Pancake flat lawns with exquisite landscaping
Central fire and security system
No-maintenance brick and vinyl exterior
Cul-de-sac location
