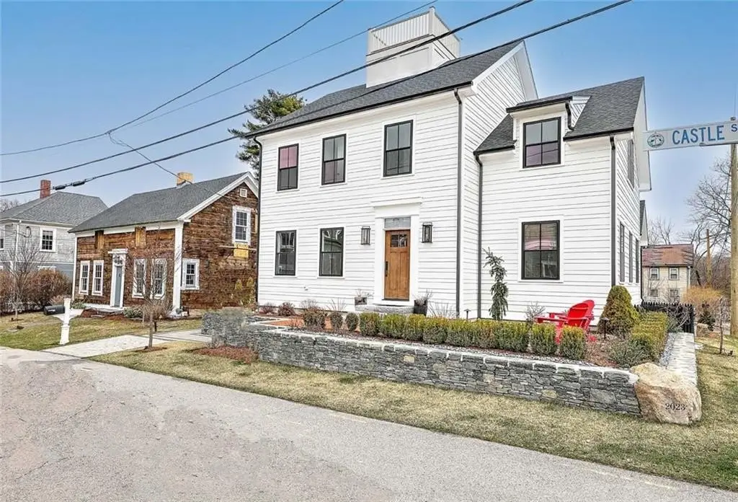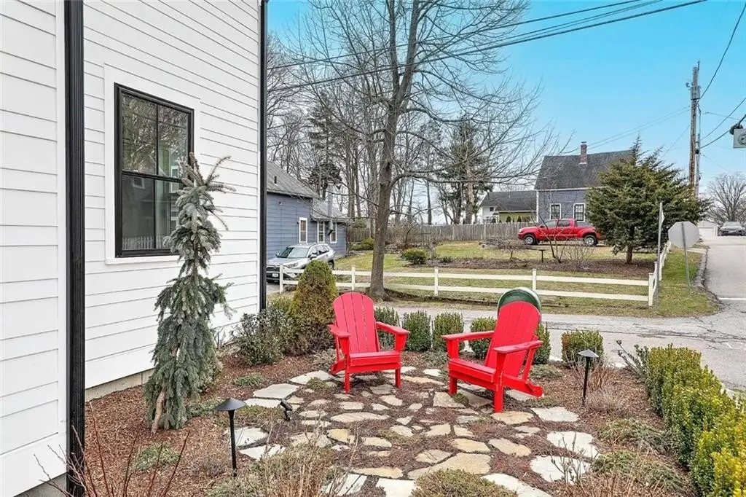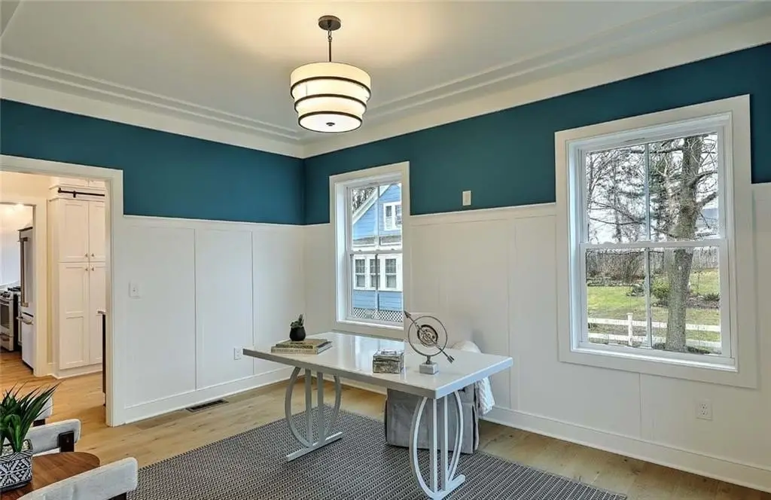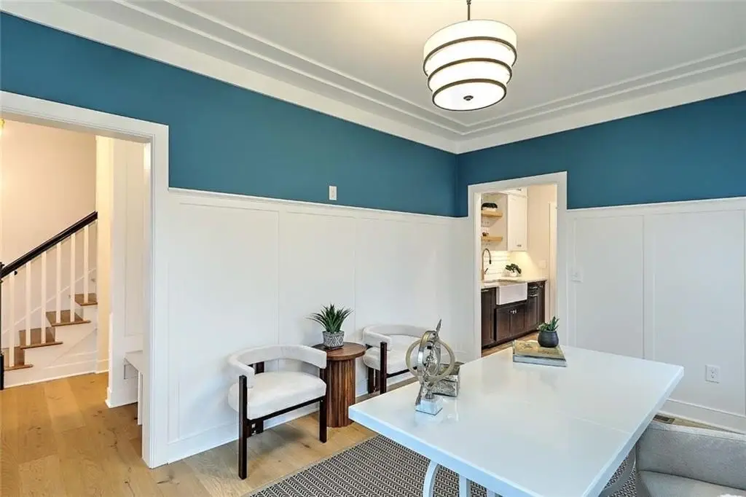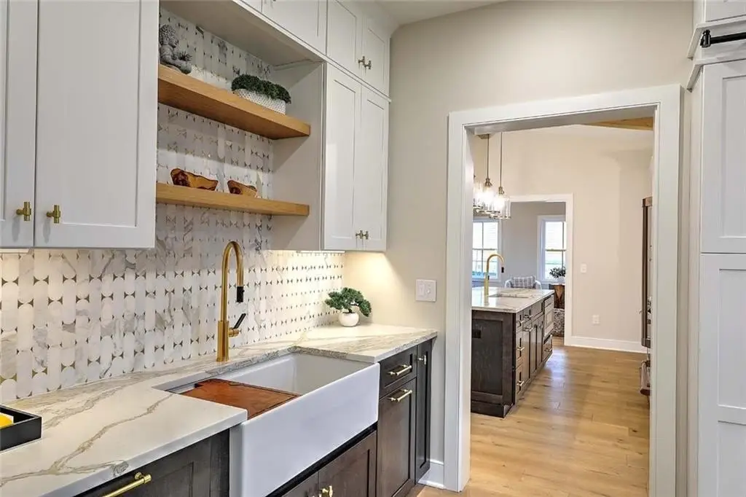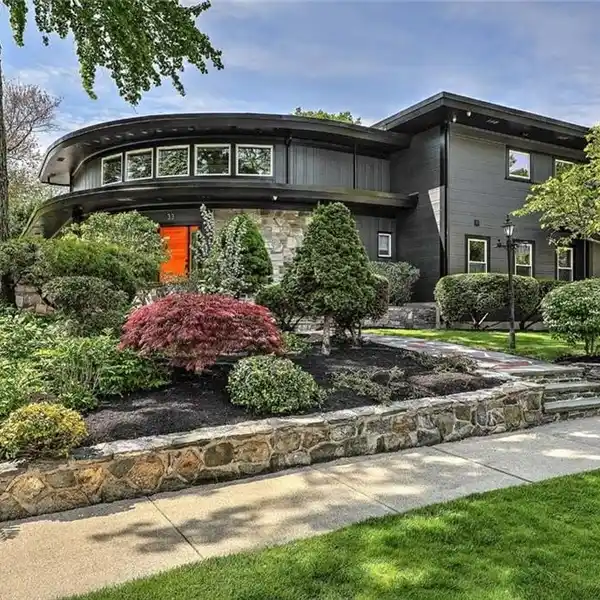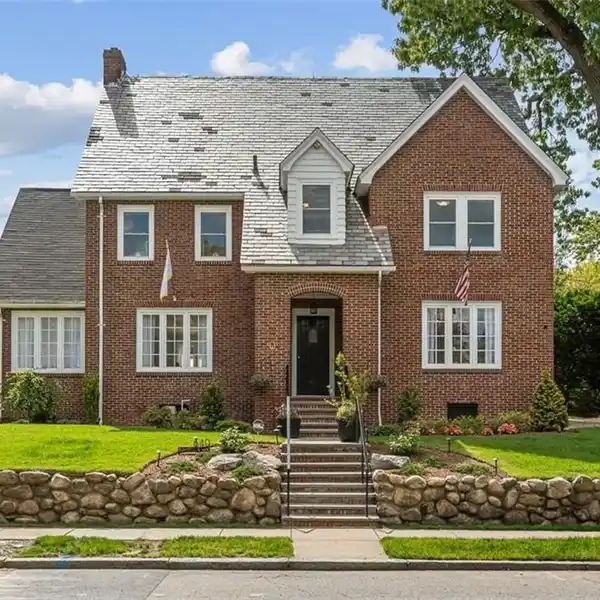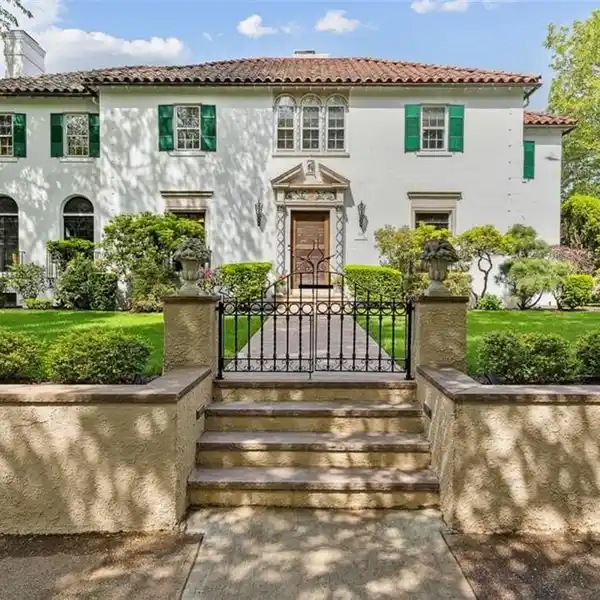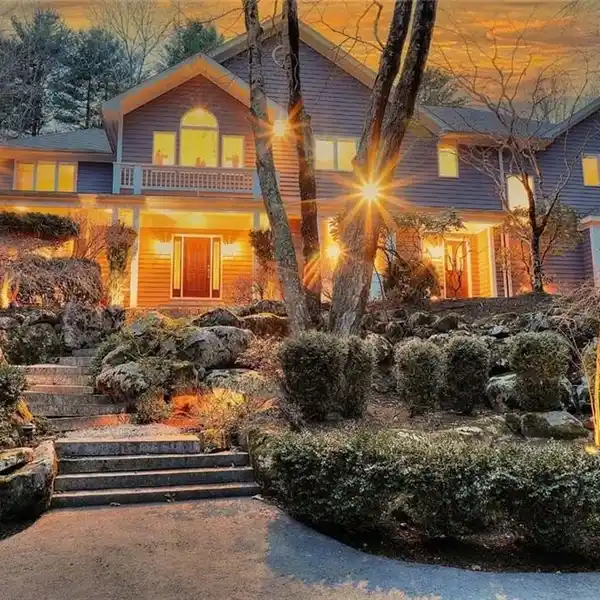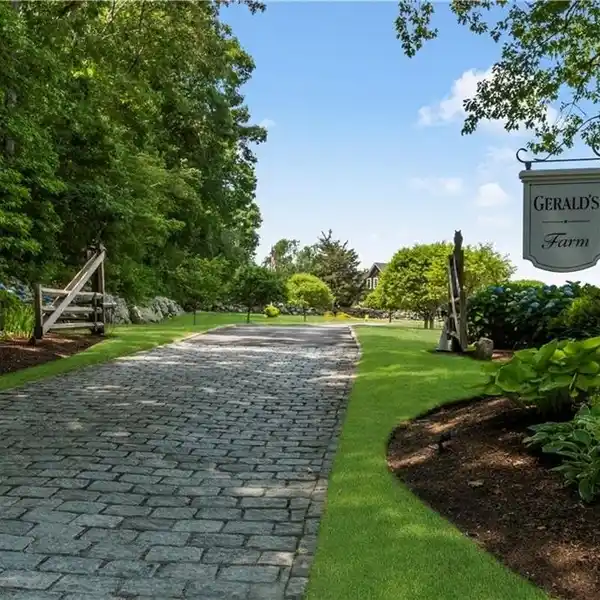Newly Constructed Coastal Home in the Coveted Hill & Harbor
28 Castle Street, East Greenwich, Rhode Island, 02818, USA
Listed by: Jim DeRentis | Residential Properties Ltd.
Stunning newly constructed Coastal Home in the coveted Hill & Harbor neighborhood. This quality-built home has every amenity for today's active lifestyle. Step into the entry hall, to the right is a home office, perfect for the telecommuter. Walk through the butler's pantry complete with floor to ceiling cabinetry, custom beverage center and into the show stopping kitchen. A chef's dream with Cafe Collection appliances, quartz counters and a beautiful center island. The open plan includes a dining area sized for a farm table under a cathedral ceiling. The dramatic design elements continue into the family room, complete with vaulted ceiling, a gas fireplace and oversized windows on three sides capturing natural light at all hours of the day. A first-floor primary suite with a spa-like bath and generous walk-in closet completes this level. Upstairs a second owner's suite has a beautifully outfitted bath with a balcony with views east toward the bay. A third bedroom, full tile bath and laundry finish this level. A surprise third floor has a bar and beverage area, the perfect spot for cocktails before stepping up to an observation deck with panoramic views of the harbor front. An added benefit is a lower-level unit complete with a kitchen, bedroom and 2 baths. Its own private entrance allows for a variety of uses. Steps to the waterfront, Main Street and minutes to the interstate and train make commuting a breeze. Quintessential New England coastal village living.
Highlights:
Custom cabinetry
Chef's dream kitchen
Cathedral ceilings
Listed by Jim DeRentis | Residential Properties Ltd.
Highlights:
Custom cabinetry
Chef's dream kitchen
Cathedral ceilings
Gas fireplace
Spa-like bath
Observation deck with panoramic views
Lower-level unit with private entrance
Butler's pantry
Vaulted ceiling
Balcony with bay views
