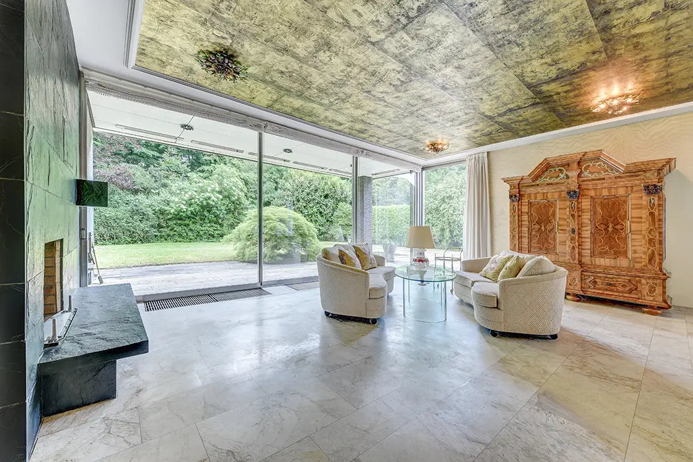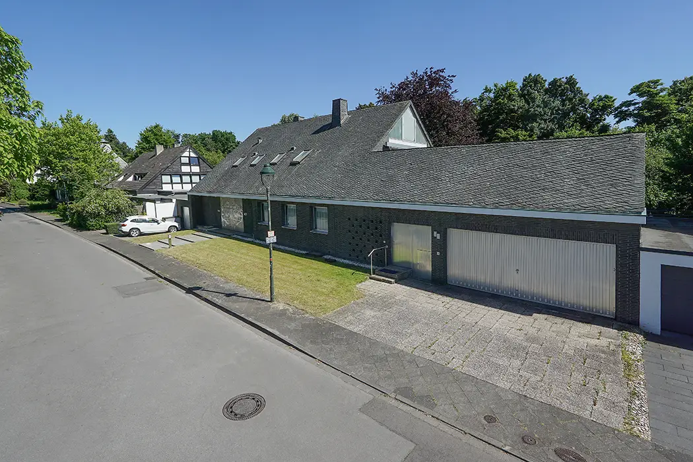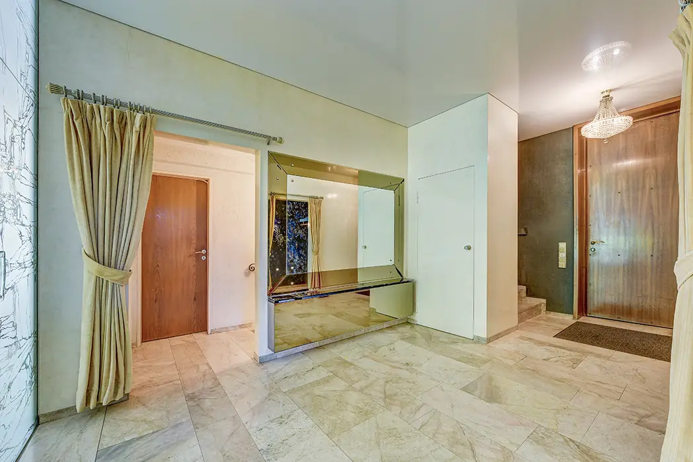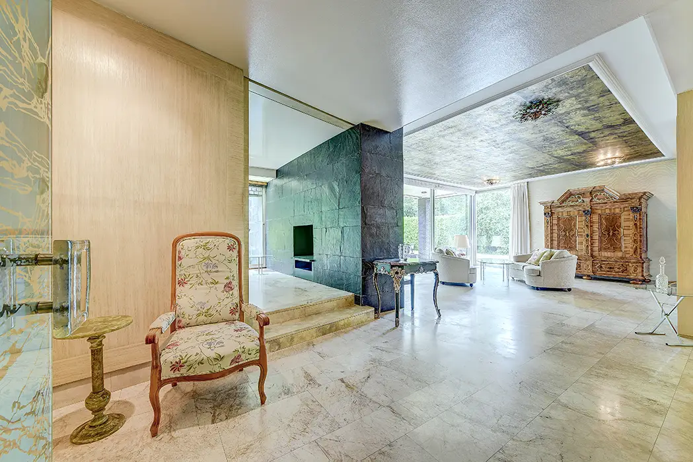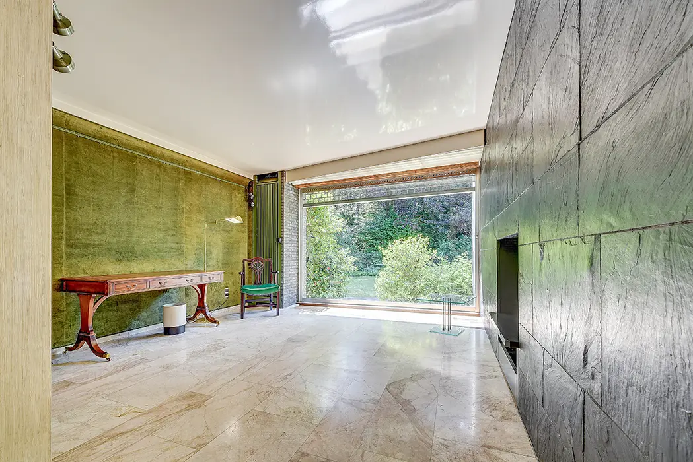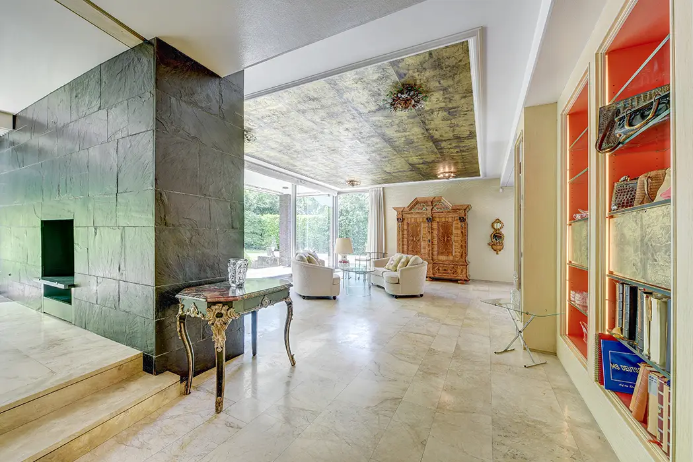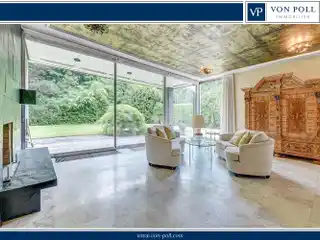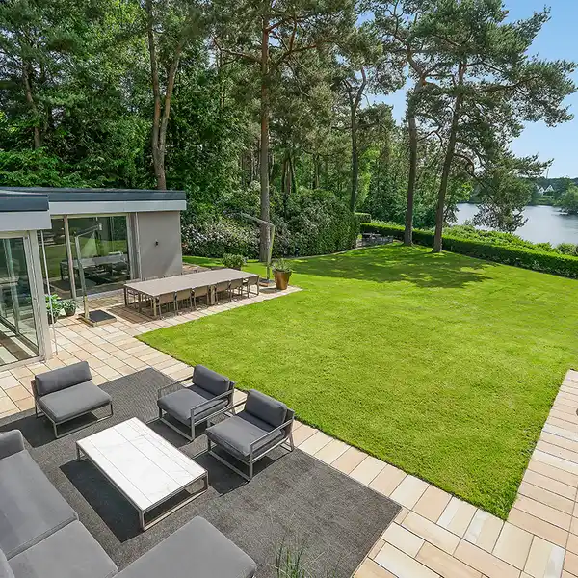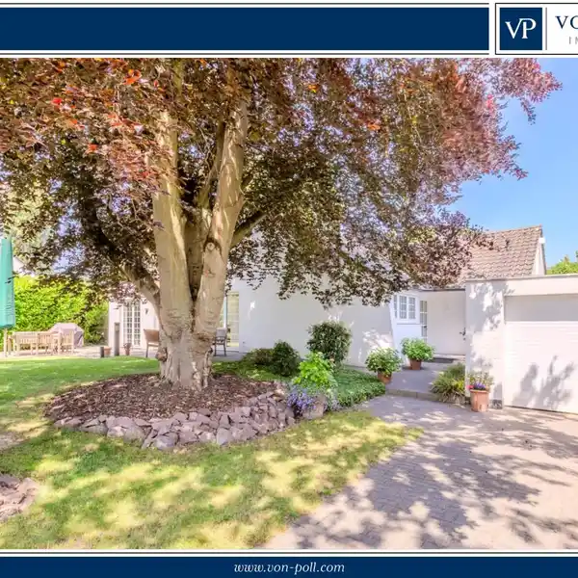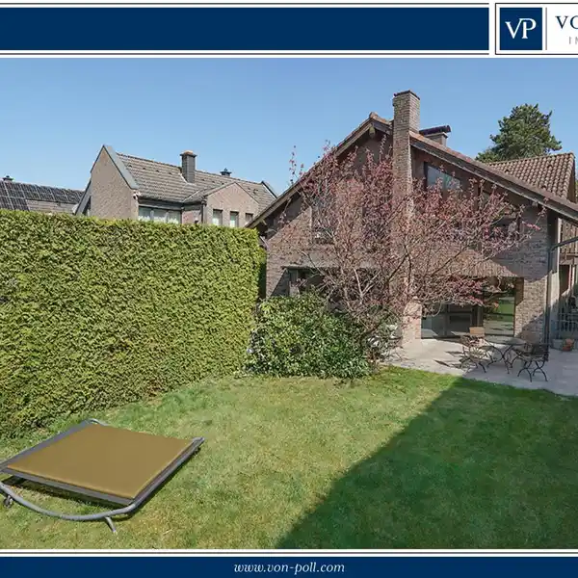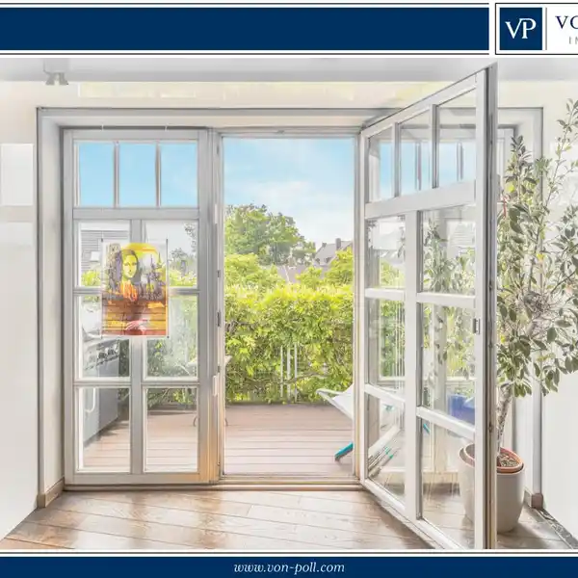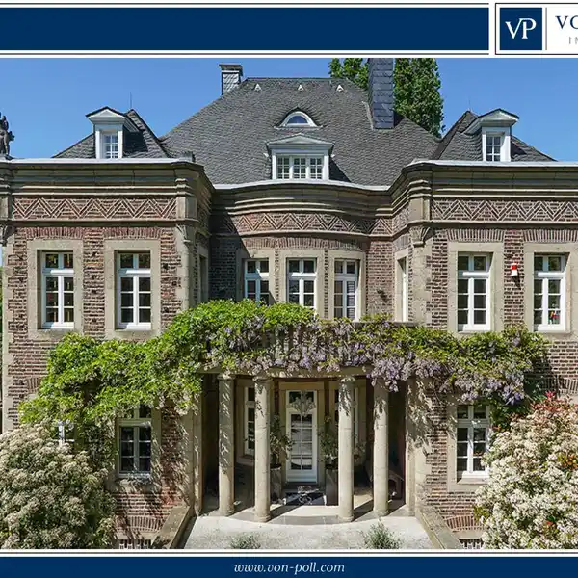Versatile Home with Separate Apartment
USD $2,245,254
Düsseldorf, Germany
Listed by: VON POLL IMMOBILIEN Düsseldorf | von Poll Immobilien GmbH
Detached family home with granny apartment, versatile potential and large plot of land For sale is a spacious detached house with granny apartment built in 1965 with a living space of approx. 313 m² on a plot of around 1,275 m². The property is in a well-kept condition in keeping with the year of construction and thus offers an excellent opportunity for owner-occupiers or investors who want to fully exploit the existing potential. The house is divided into a main residence with 7 rooms and a separately accessible granny apartment with 2 rooms of approx. 65 m² - ideal for guests, a family member with their own household or for renting out. The possible uses are versatile. For example, the granny apartment can be extended to 142 m² by adding the upper floor. Another option is to use the upper floor as a separate unit. The inviting entrance area with checkroom and guest WC leads into the spacious, light-flooded living area. This comprises a library, a living room with fireplace and a dining room and is stylishly accentuated by solid wooden fixtures such as shelves and cupboards. Large floor-to-ceiling windows create flowing transitions to the garden and ensure a pleasant living atmosphere. There are further connections for a bathroom, other sanitary facilities and a kitchen in the separately accessible apartment. A particular highlight is the large, partially covered terrace with an outdoor fireplace - an ideal place to spend relaxing hours outdoors. Other outdoor areas such as a covered terrace and a balcony on the upper floor offer additional living comfort in a green setting. The converted basement has a sports room, guest rooms, storage rooms and a cozy cellar bar with a tiled stove - perfect for sociable evenings. There is also a safe room in the basement with a separate escape route to the property. For additional protection, there are external roller shutters and a grille, while the interior of the house is characterized by high-quality materials: from ceramic and marble floors to carpets and silk-covered wall panelling. The separate Bulthaup or Siematic? brand kitchen offers the best conditions for sophisticated cooking projects thanks to its connection to the adjoining utility room. Architecturally, the house sets stylish accents with an artistically designed entrance door and a combination of plastered and brick façade. Underfloor heating in the TV room complements the central gas heating via radiators, which supplies the entire house. Technical details such as copper pipes, a water filter system, a roof covering made of durable slate and an alarm system (currently decommissioned) underline the high standard of fittings. Another plus: the existing swimming pool on the first floor - currently disused - can be reactivated with appropriate refurbishment. This is directly adjacent to the master bedroom with dressing room. Three garages provide convenient parking and offer additional storage space. The lovingly landscaped and fully enclosed garden creates privacy and forms the perfect setting for this exceptional home. Conclusion: This property offers generous space for individual development, flexible usage options and plenty of development potential.
Highlights:
Outdoor fireplace on large, covered terrace
Solid wooden fixtures throughout
Cozy cellar bar with tiled stove
Listed by VON POLL IMMOBILIEN Düsseldorf | von Poll Immobilien GmbH
Highlights:
Outdoor fireplace on large, covered terrace
Solid wooden fixtures throughout
Cozy cellar bar with tiled stove
Marble floors and silk-covered wall paneling
Swimming pool on first floor
Artistically designed entrance door
Underfloor heating in TV room
Separate Bulthaup or Siematic? brand kitchen
Three garages for parking and storage
Fully enclosed, landscaped garden
