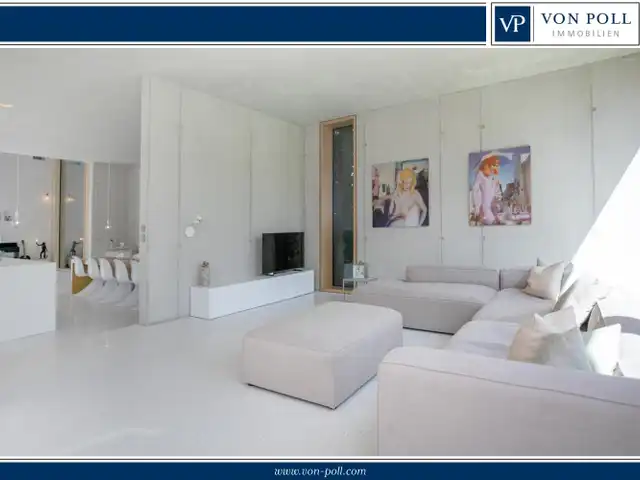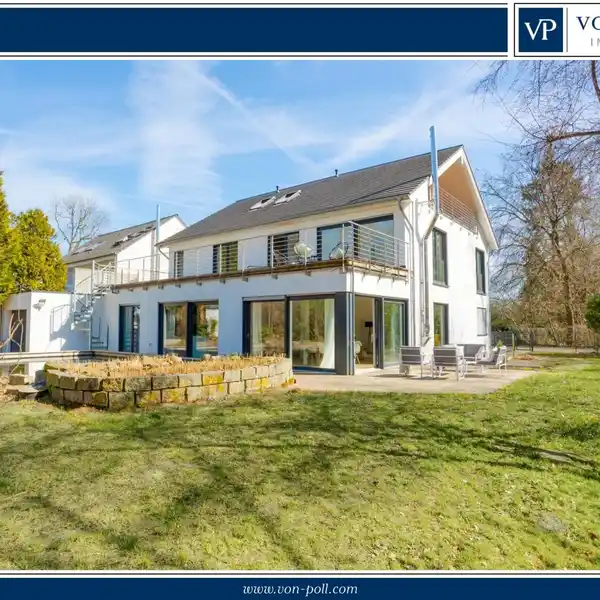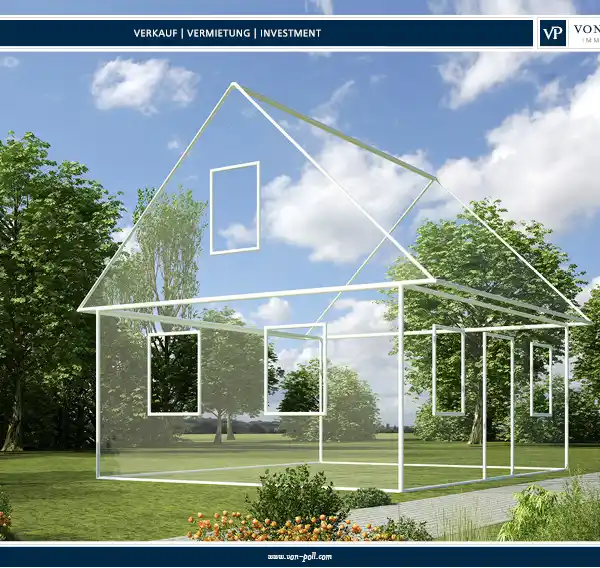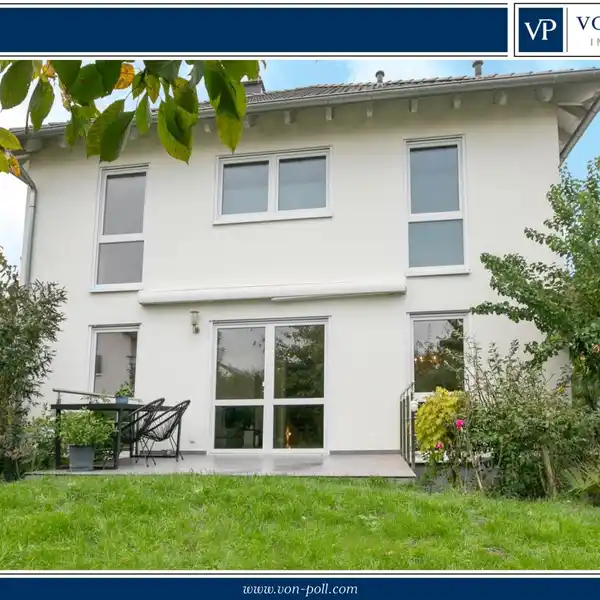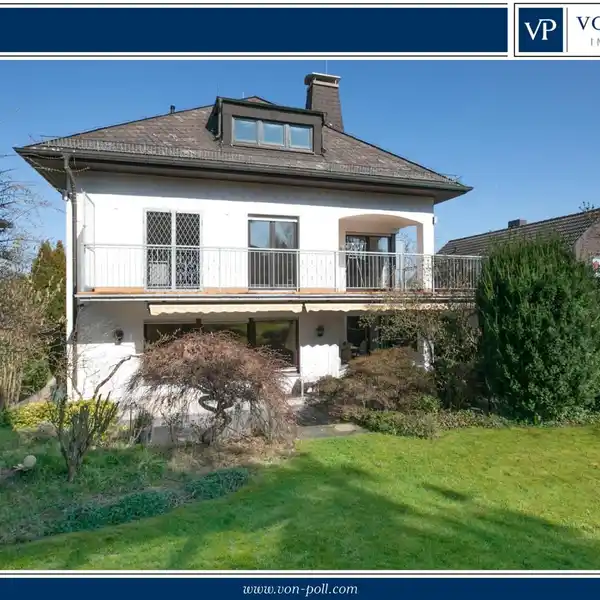Residential
Welcome to an extraordinary home that combines modern architecture with purist design. This exclusive property in Buchschlag is a tribute to clean lines, high-quality materials and sophisticated lighting design. As soon as you enter the house, you are greeted by a spacious hallway that draws the eye to an elegant staircase. The flowing transition into the open-plan kitchen and dining area underlines the well thought-out interior design. The kitchen plays a central role in this house and impresses with its almost invisible technical equipment, which combines maximum functionality with aesthetic restraint. The architectural concept is based on an unusual arrangement of the window areas. While one side sets accents with special window shapes, the other side opens up with almost complete glazing. This transparency creates a unique living experience and a fascinating interplay of light and space. Sophisticated wooden fixtures blend seamlessly into the architecture and offer practical storage space that significantly increases living comfort. They merge with the stone and concrete elements to form a harmonious unit that underlines the modern, stylish ambience of the house. The open-plan living area provides an uninterrupted view of the garden, the end of which is crowned by a separate studio house - a versatile space that can be used as a home office, studio or guest house. On the upper floor there are two spacious bedrooms with a shared bathroom and a further bedroom with en-suite bathroom and dressing room. This intelligent layout makes the house an ideal home for families who value comfort, design and privacy. The house also boasts a comfortably converted basement, which offers additional living space and can be used flexibly - whether as a fitness area, guest room or hobby room.
Highlights:
- Stone and concrete elements
- Elegant staircase
- Open-plan kitchen
Highlights:
- Stone and concrete elements
- Elegant staircase
- Open-plan kitchen
- Sophisticated lighting design
- Unique window arrangements
- Almost complete glazing
- Versatile studio house
- En-suite bathroom
- Dressing room
- Converted basement
