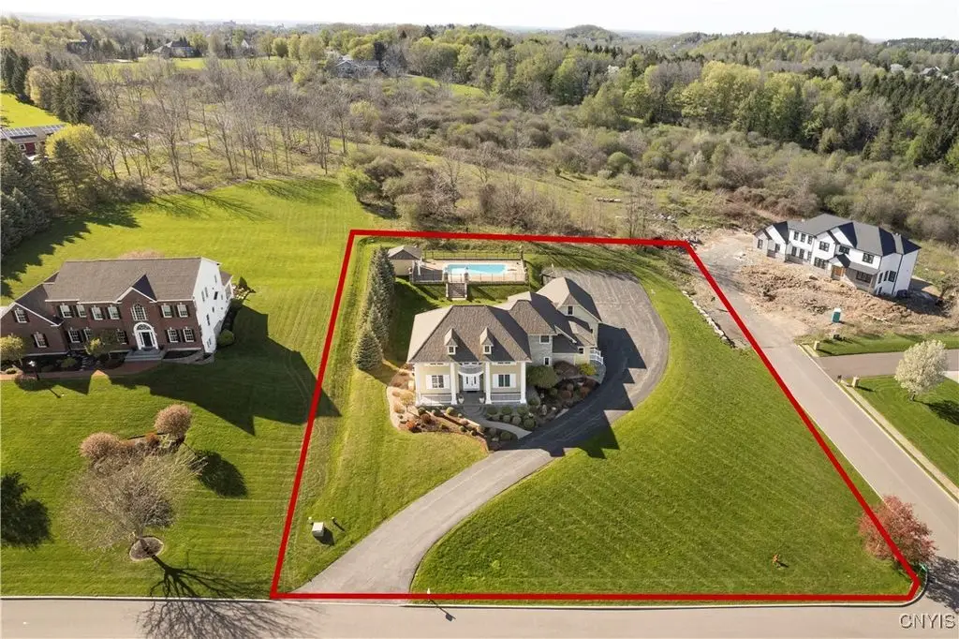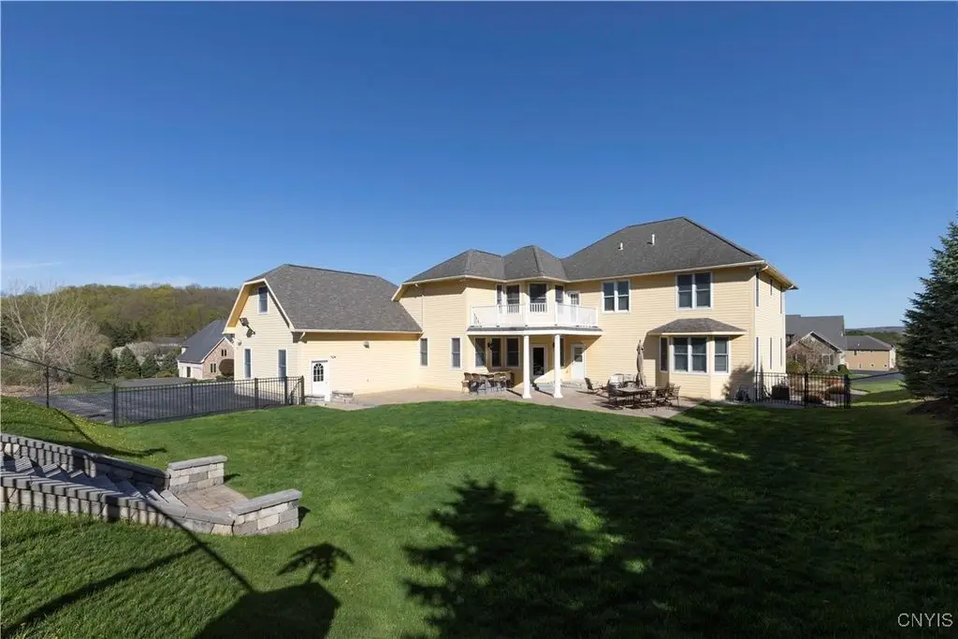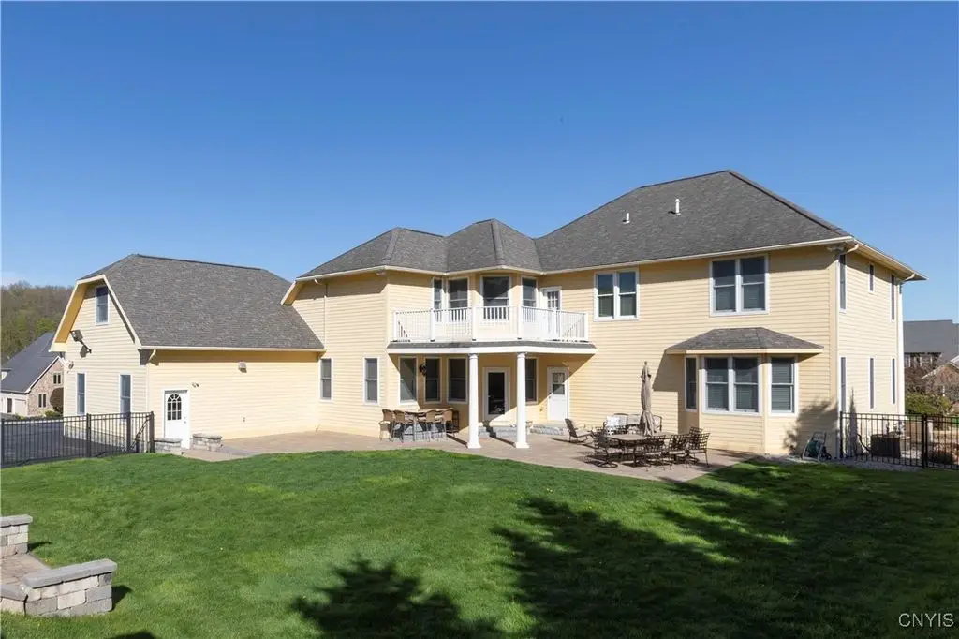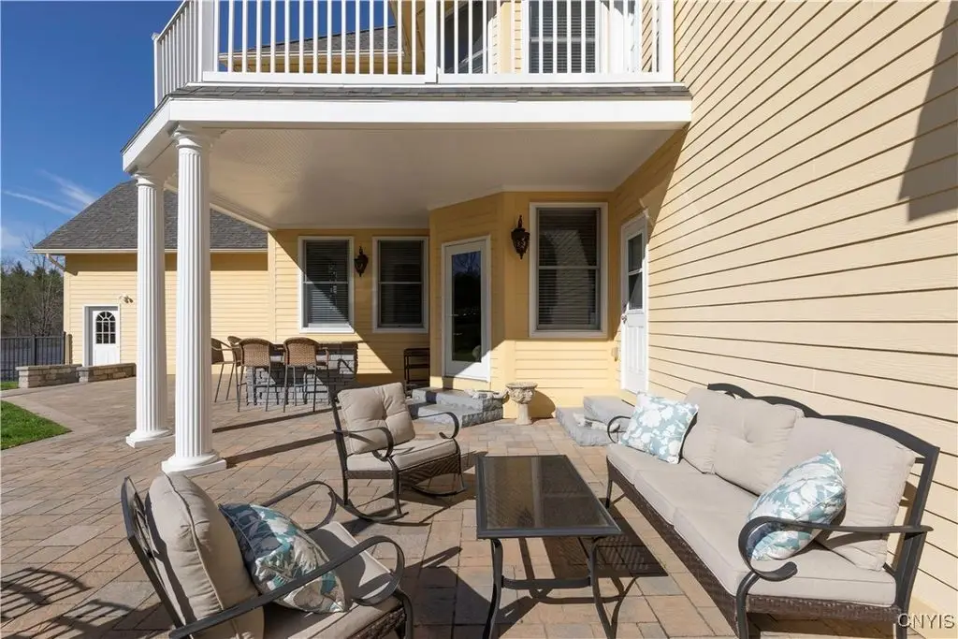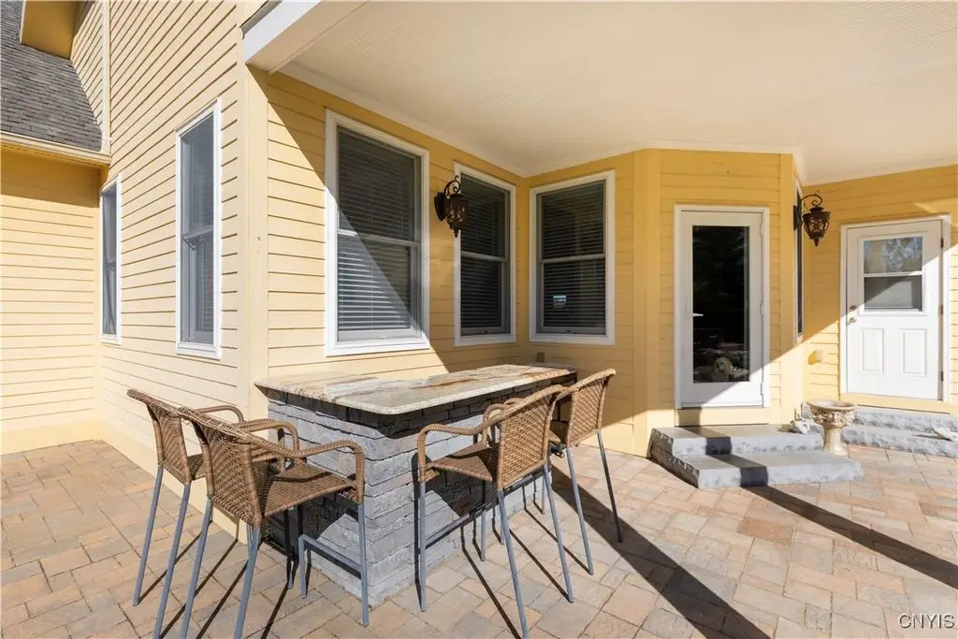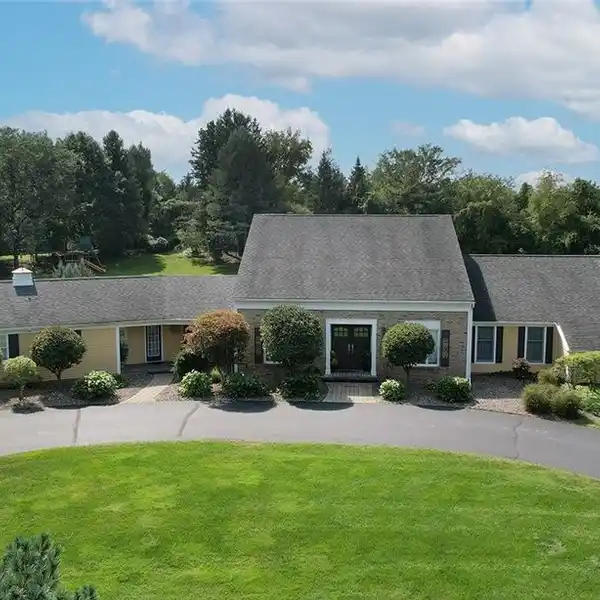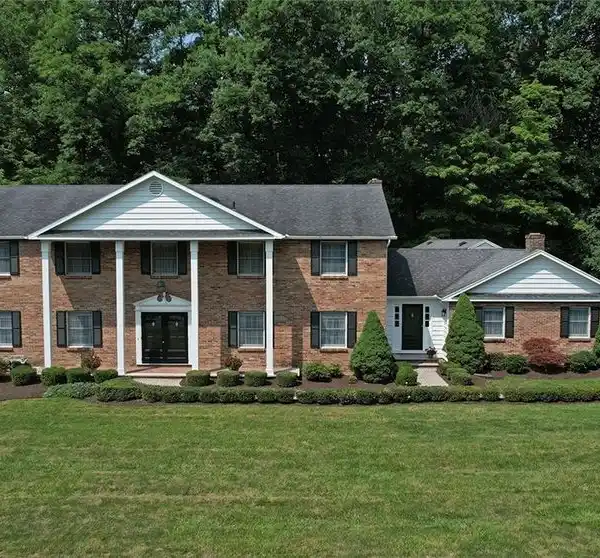Pristine Colonial in Steinway Heights
6215 Rossiter Road, Jamesville, New York, 13078, USA
Listed by: Lynn Pirro Burns | Howard Hanna Real Estate Services
This pristine Colonial, situated on a corner lot in the highly desirable Steinway Heights neighborhood, is a must see! The stunning foyer opens to a living room with a coffered ceiling on the left and a spacious dining room with a matching coffered ceiling on the right. Straight ahead you will find an office and staircase leading to the second level. The large, open kitchen features a generous island with a breakfast bar, plus additional stand-alone island perfect for food prep. Additionally, the kitchen includes a built-in fridge, double ovens, a gas cooktop and ample cabinetry. The open-concept kitchen and family room create the perfect space for entertaining. There is also a convenient glass door to accesses the back patio. The mudroom goes above and beyond featuring a newly added walk-in pantry with refrigerator, a spacious laundry room with folding area, sink and cabinetry and a large foyer that flows from the garage. Additionally there is a separate side entrance to the house from the driveway for added convenience. Upstairs, the primary suite features 2 large walk-in closets, access to a small private balcony and NEWLY renovated bath with gorgeous glass shower and 2 granite vanities. 3 additional generous bedrooms and 2 full baths both with granite vanities complete the 2nd level. The finished lower level offers approx. 1000 sq ft of additional living space featuring a built-in bar with fridge, a half bath, separate storage areas, and convenient stair access to garage. Enjoy a resort-like backyard featuring a separately fenced in, in-ground (salt water) pool, pool shed, a spacious flat yard, and a covered patio with built-in bar. A mature row of trees on the left side of the property provides added privacy. Additionally, a bonus room over the garage offers the potential for easy finishing to add extra square footage. The driveway opens to a spacious paved area with basketball court and additional room for parking. Located in the desirable JD School District, this home offers a convenient location near SU, Lemoyne and all major hospitals.
Highlights:
Coffered ceilings
Built-in fridge and double ovens
Glass shower and granite vanities
Listed by Lynn Pirro Burns | Howard Hanna Real Estate Services
Highlights:
Coffered ceilings
Built-in fridge and double ovens
Glass shower and granite vanities
In-ground salt water pool
Built-in bar with fridge
Spacious flat yard
Covered patio with built-in bar
Bonus room over garage
Resort-like backyard with mature trees
Convenient separate side entrance
