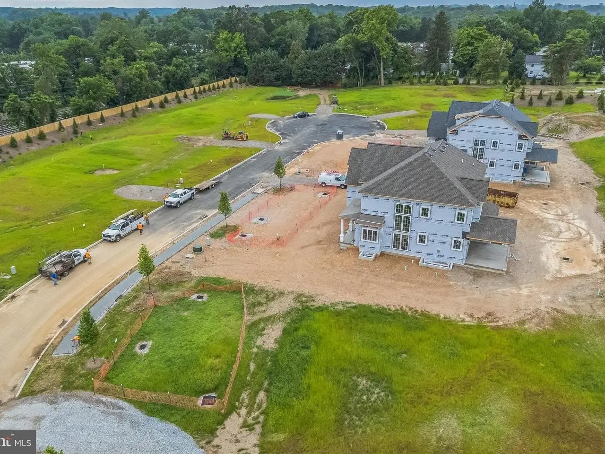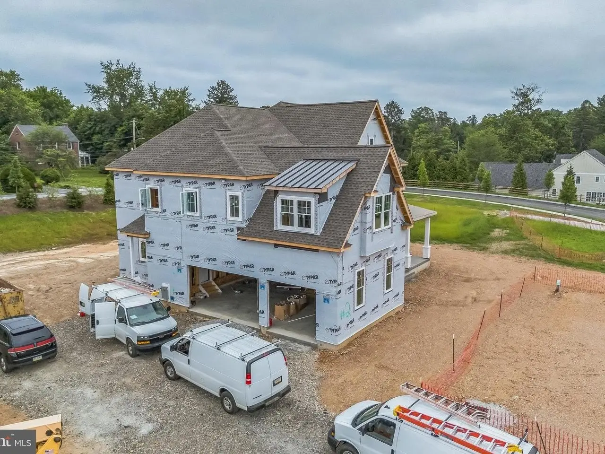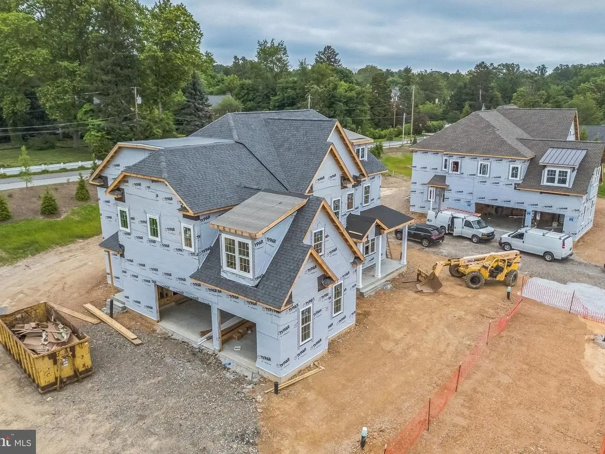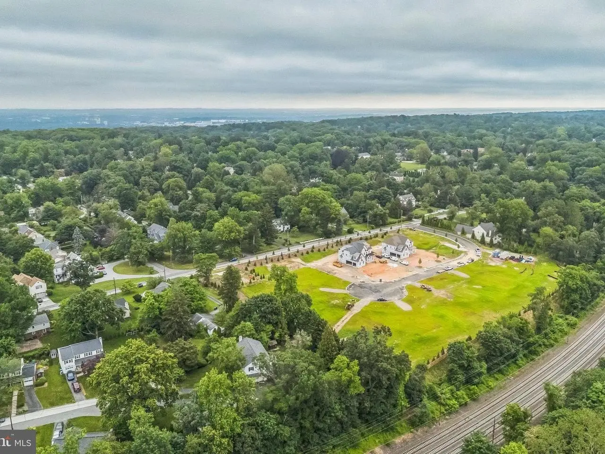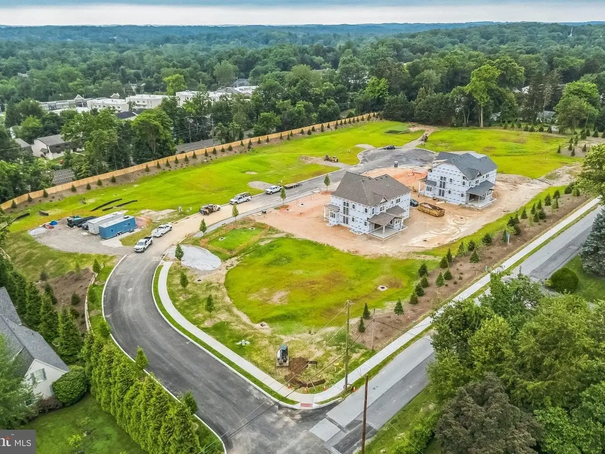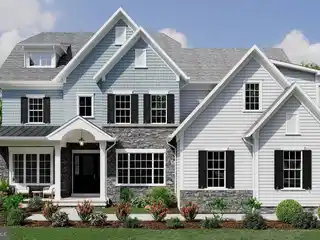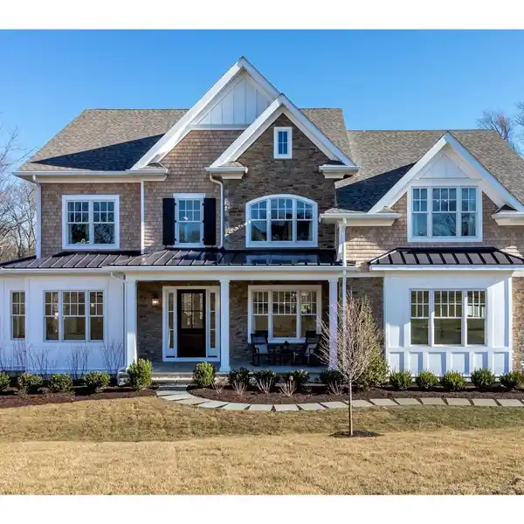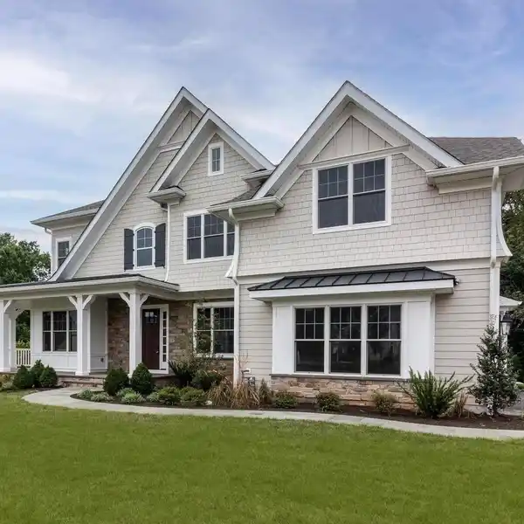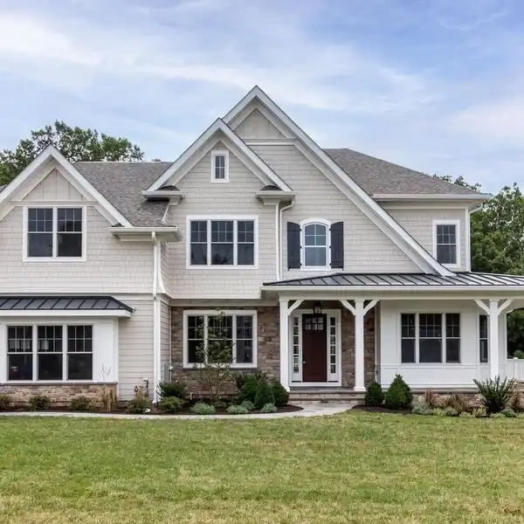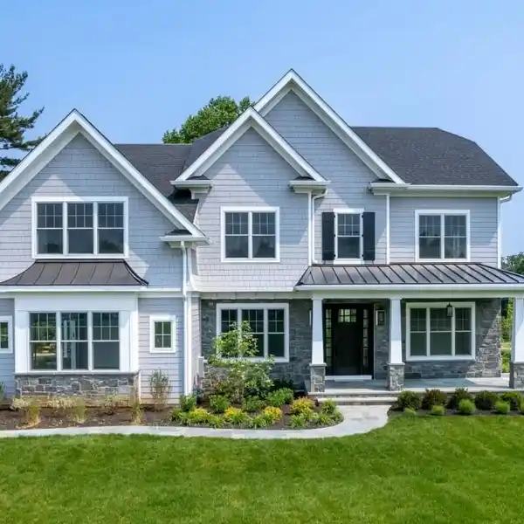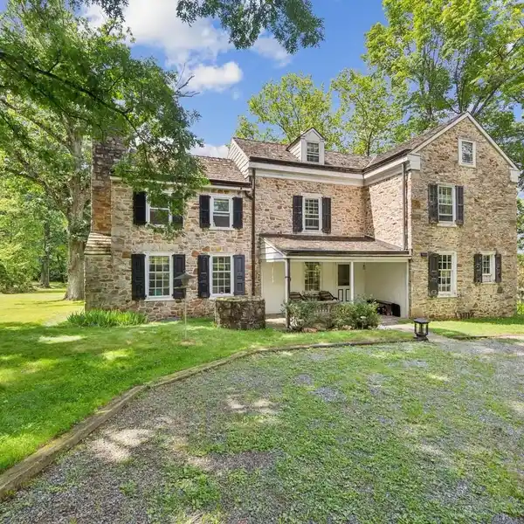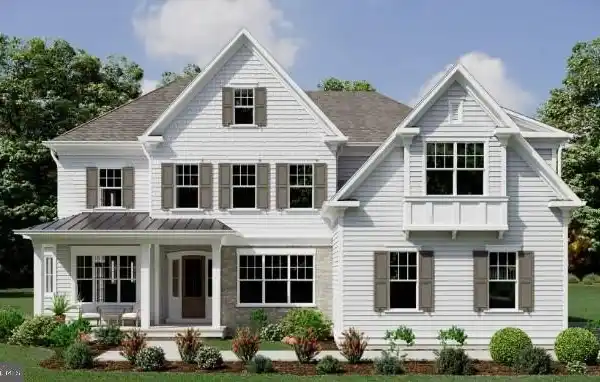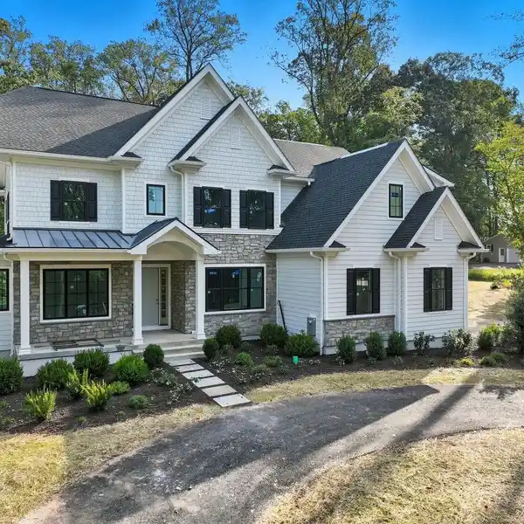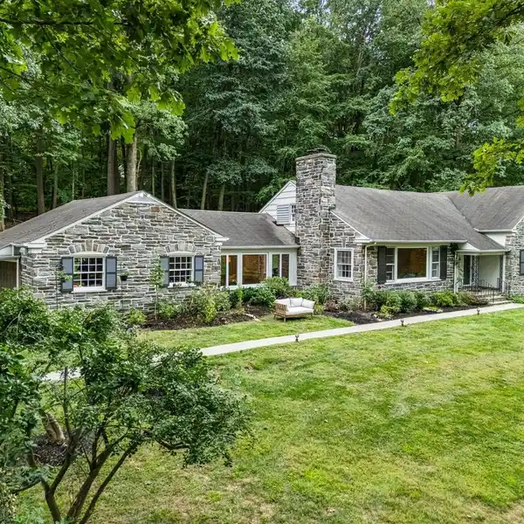The Atlee Model in Rose Glenn
LOT 3 ROSE GLENN, Devon, Pennsylvania, 19333, USA
Listed by: Arthur B. Herling | Long & Foster® Real Estate, Inc.
Quick Delivery! The Atlee model in Rose Glenn, Bentley Homes' newest 10 estate-home luxury community in Devon, offers approximately 4,346 square feet of refined living space on a generous ½-acre homesite, ideally situated on a private cul-de-sac. This thoughtfully designed residence features a 10-foot foundation, daylight windows under the great room, and a covered rear porch that invites indoor-outdoor living year-round. The upgraded front elevation enhances the home's stately curb appeal, while the spacious interior blends classic architecture with modern functionality. A highlight of the Atlee's layout is the inclusion of a butler's pantry, perfectly positioned between the formal dining room and kitchen-providing additional prep space, storage, and a seamless flow for entertaining. A well-appointed mudroom just off the garage offers built-in storage options and an organized entry point for everyday living. The home also features a spacious 3-car garage, ideal for multiple vehicles, storage, or even a workshop area-balancing convenience and flexibility. With expansive living areas, a bright and open kitchen, and private retreats throughout, the Atlee model is designed for both grand gatherings and quiet moments. Each detail reflects Bentley Homes' 50+ year tradition of quality craftsmanship and timeless Main Line style. Located in the award-winning Tredyffrin-Easttown School District, Rose Glenn offers a rare opportunity for new construction in a premier Devon location, just minutes from fine dining, boutique shopping, and major commuter routes. December 2025 delivery!! This home is perfectly timed to enjoy the holidays! For more information on Bentley Homes opportunities in Rose Glenn beyond call for more details. **GPS 228 Highland Ave. Devon, PA 19333**
Highlights:
Stone surfaces
Covered rear porch
Butler's pantry
Listed by Arthur B. Herling | Long & Foster® Real Estate, Inc.
Highlights:
Stone surfaces
Covered rear porch
Butler's pantry
10-foot foundation
Daylight windows
Upgraded front elevation
Mudroom with built-in storage
Spacious 3-car garage
Open kitchen
Private retreats



