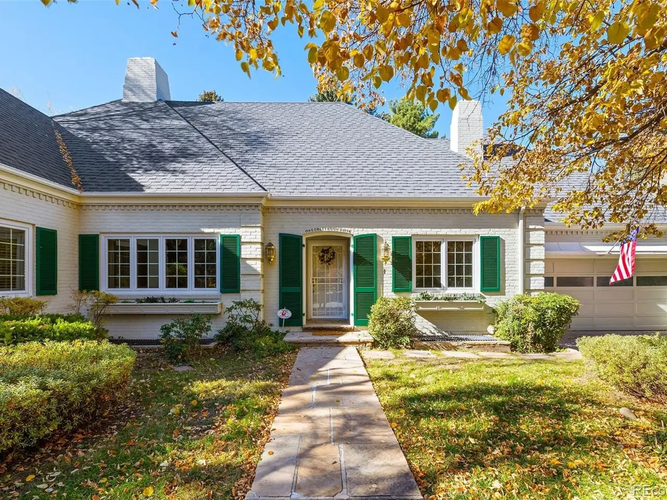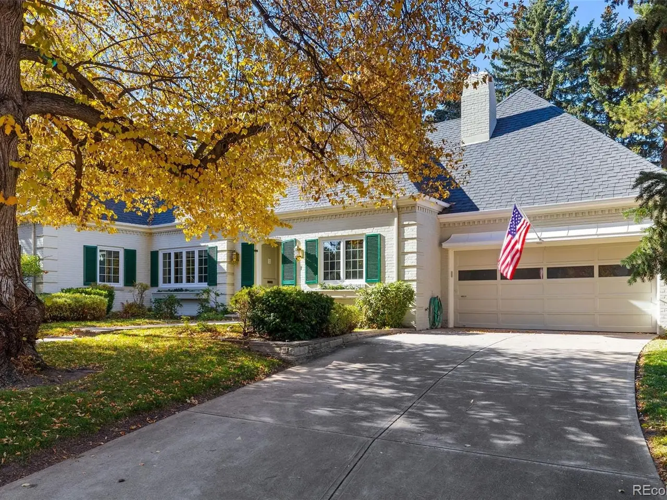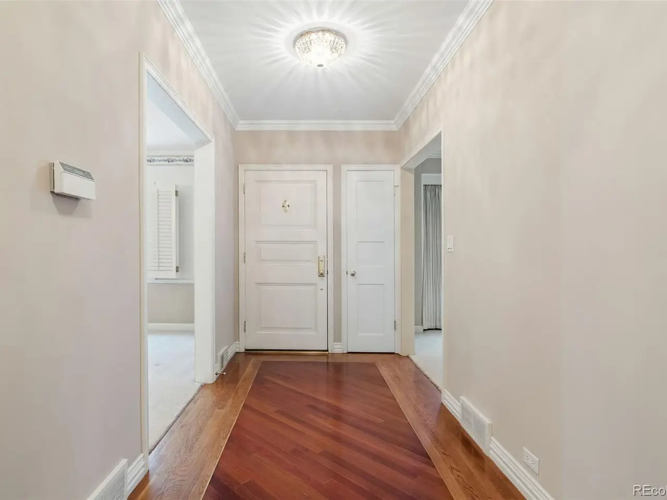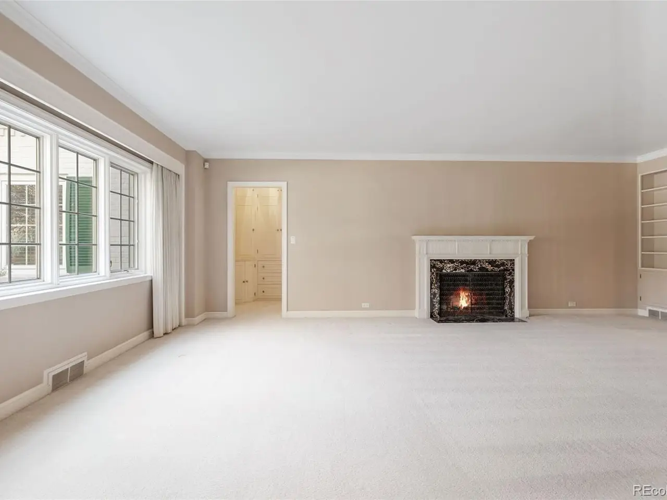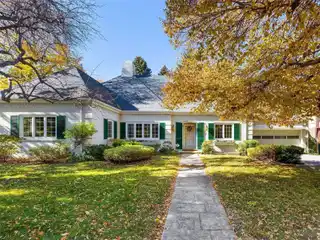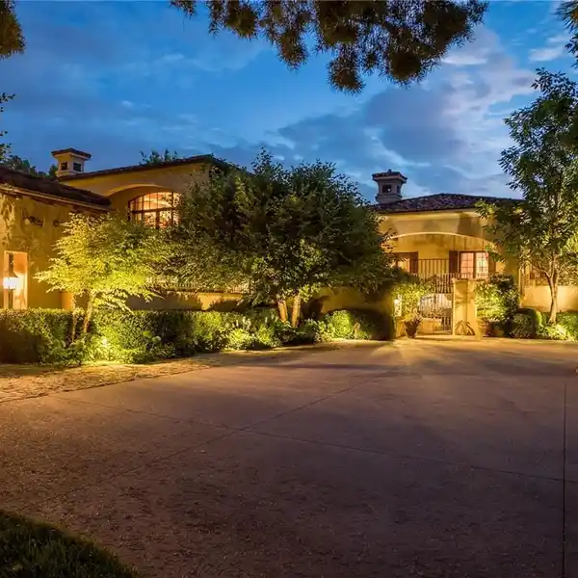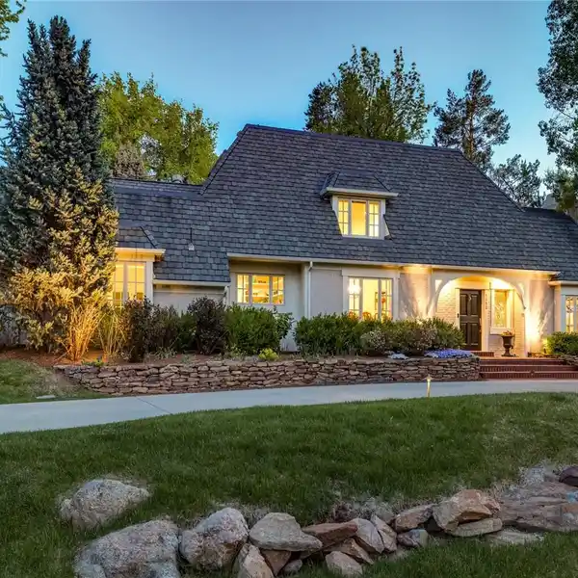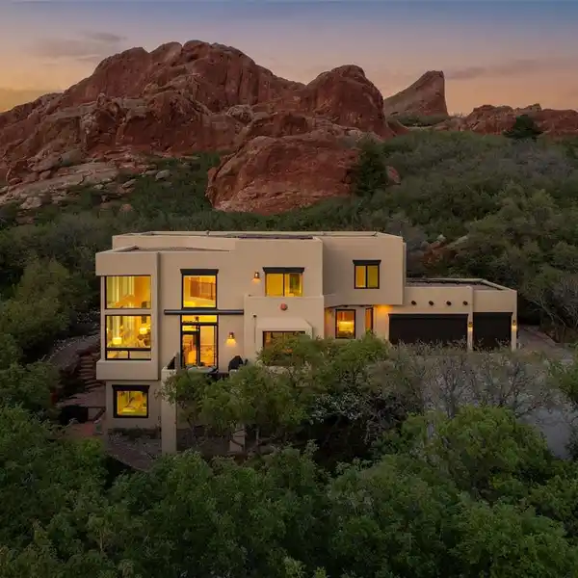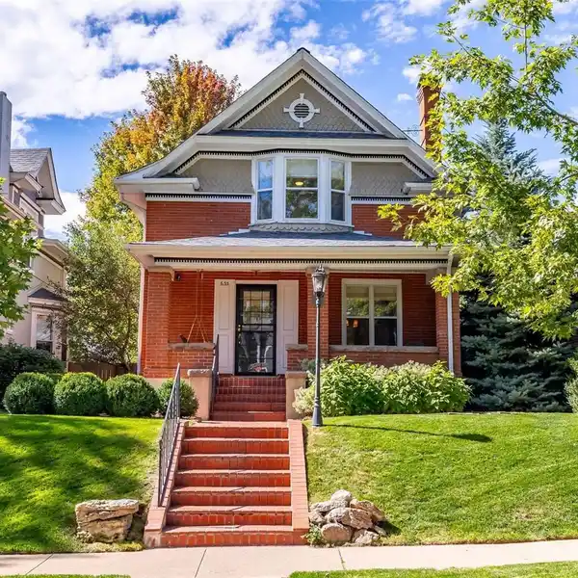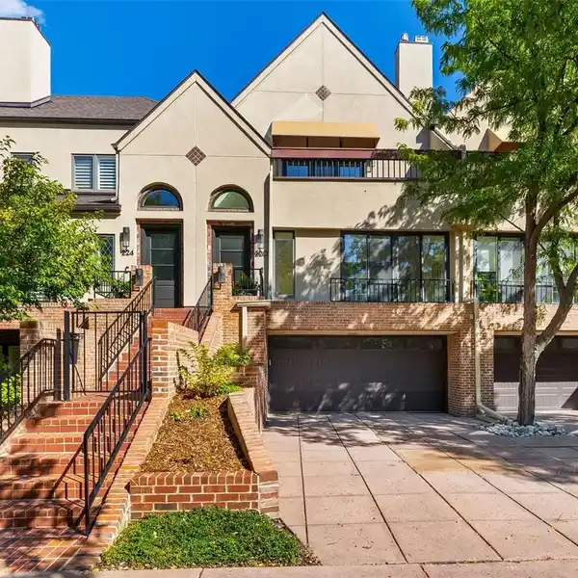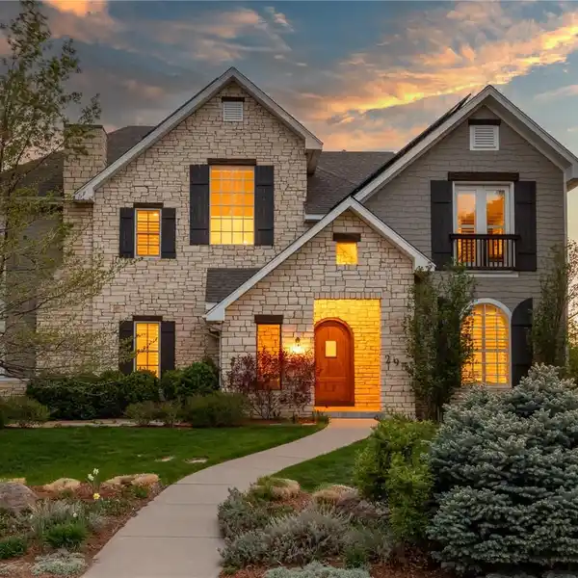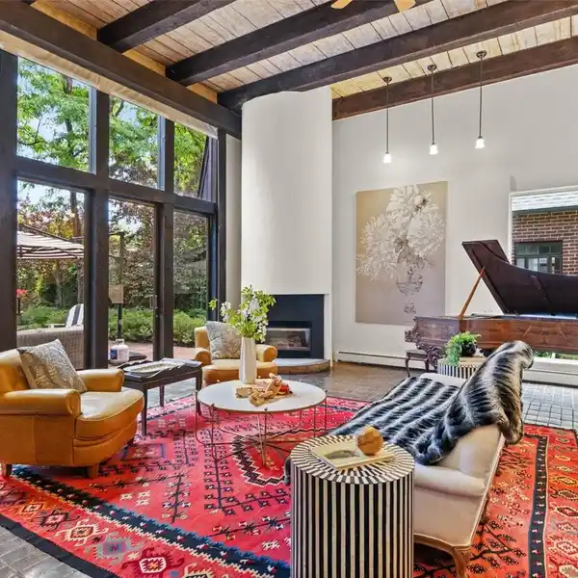Timeless Brick Estate with Endless Potential
1 Crestmoor Drive, Denver, Colorado, 80220, USA
Listed by: Gina Lorenzen & Kara Couzens | Kentwood Real Estate
Welcome to a rare opportunity in the desirable Old Crestmoor neighborhood, where traditional excellence, character and distinction converge. This very special property is a classic example of fine architecture and craftsmanship, set on an expansive and treed 13,100 square foot lot. Endless potential and possibilities are found throughout this all-brick home, designed with generous room sizes and comfortable living spaces. The open floor plan features high ceilings, crown molding, built-ins and an abundance of windows filling the home with natural light. Spanning over 4,400 square feet, the main floor offers a formal living room with fireplace, library with built-ins, dining room with butlers pantry to the spacious kitchen with center island, plus huge family room with fireplace and built-ins, open to the spacious back patio and yard. The main level accommodations include a primary suite with large dressing room/walk-in closet, five-piece bath and access to the back patio, plus a second bedroom en suite with full bath. The first floor is completed by a powder room and mud room leading to an indoor pool, which also gives access to the backyard patio. The lower level is comprised of a large rec room with fireplace, study and three-quarter bath, plus laundry and storage/mechanical room. Additional storage and/or possible living area can be found in the 526 square foot finished attic space. With quality, elegance and privacy, this home is perfect for the discerning buyer.
Highlights:
Expansive treed lot
High ceilings with crown molding
Formal living room with fireplace
Listed by Gina Lorenzen & Kara Couzens | Kentwood Real Estate
Highlights:
Expansive treed lot
High ceilings with crown molding
Formal living room with fireplace
Library with built-ins
Butlers pantry
Spacious kitchen with center island
Large primary suite with walk-in closet
Indoor pool with access to backyard patio
Lower level rec room with fireplace
Finished attic space for storage

