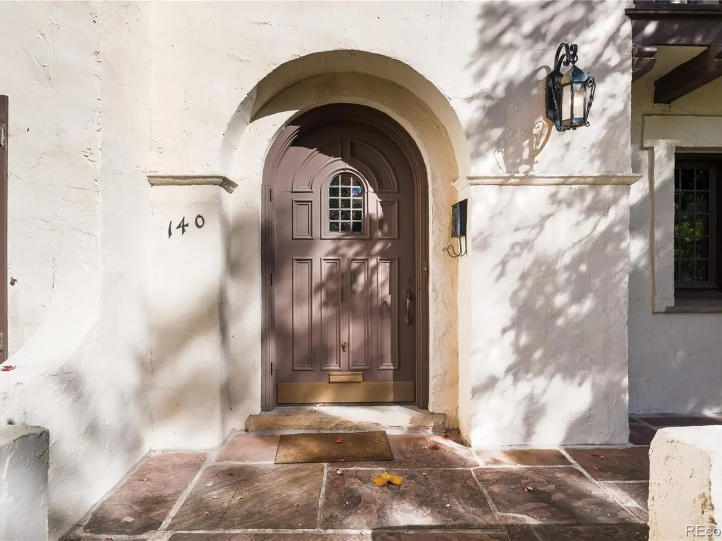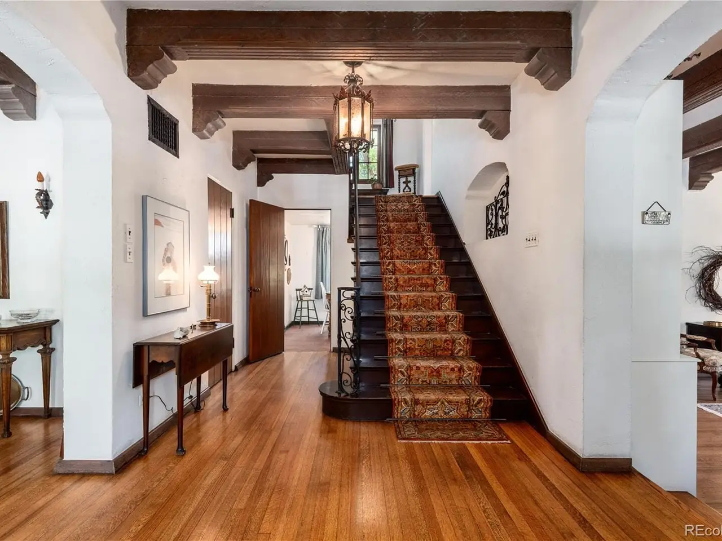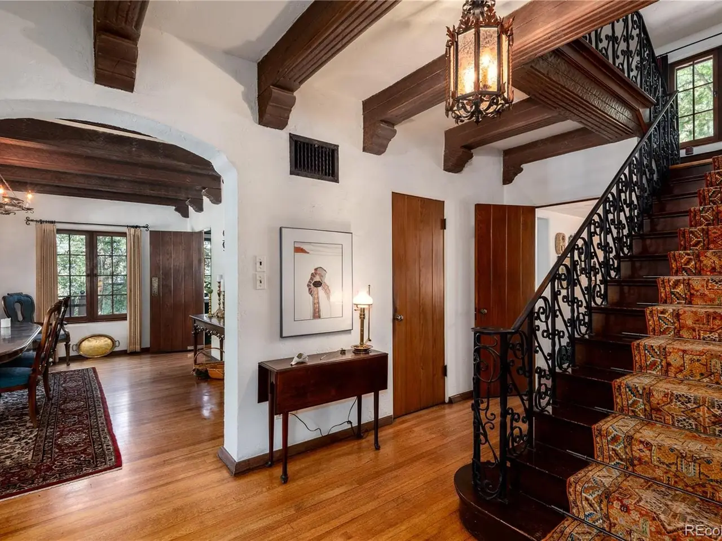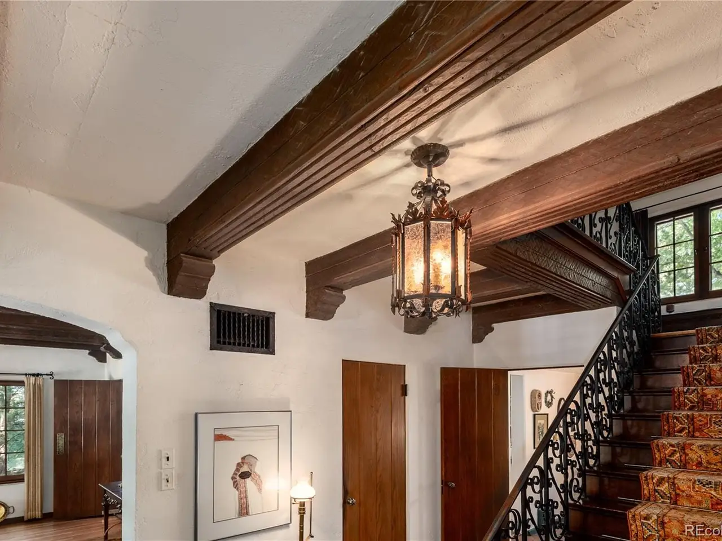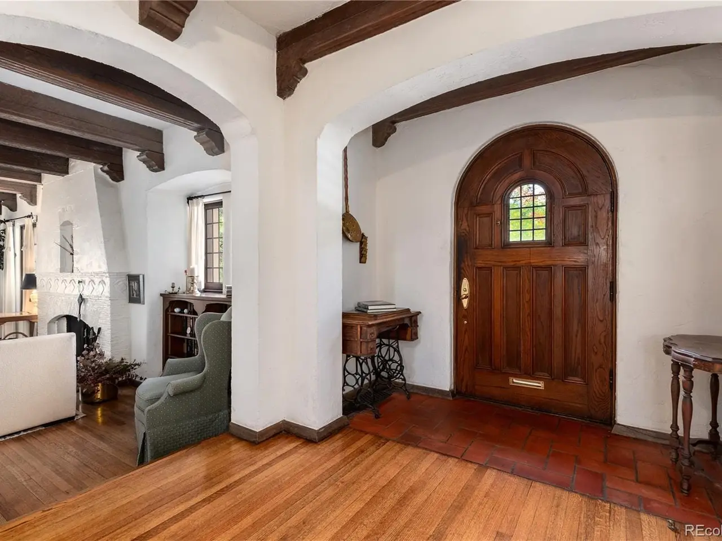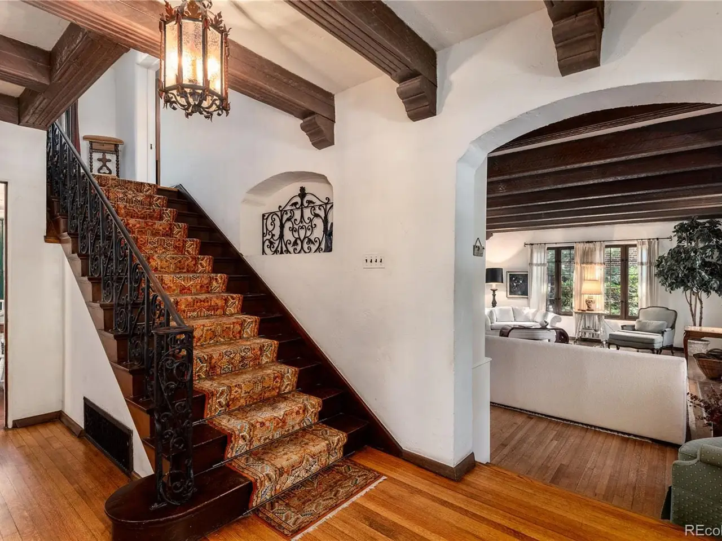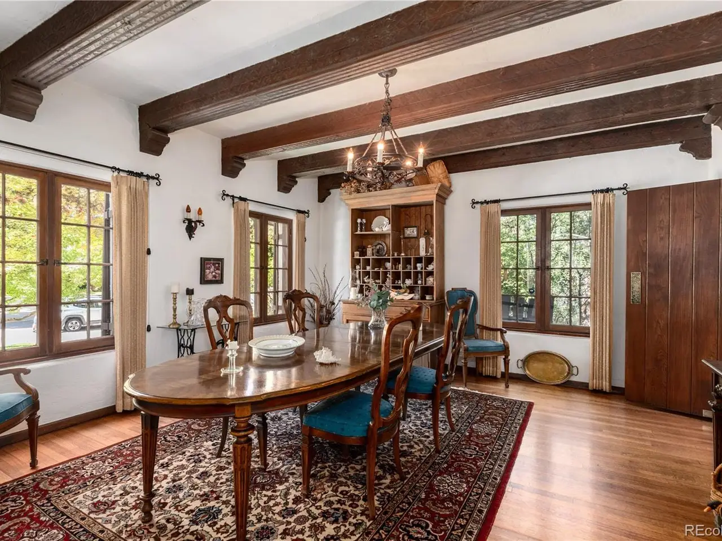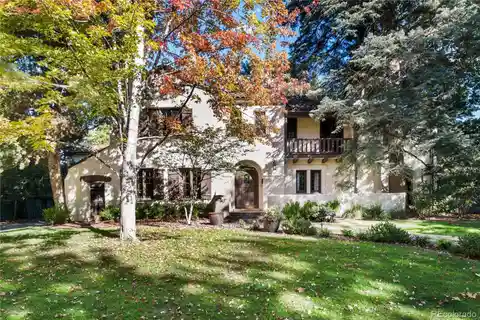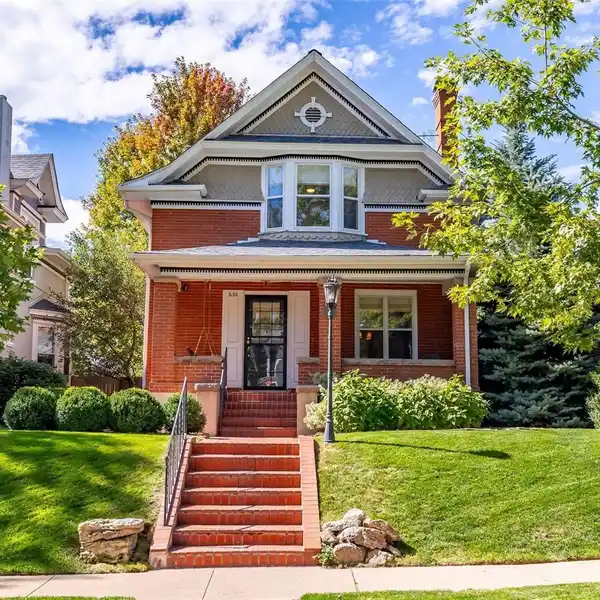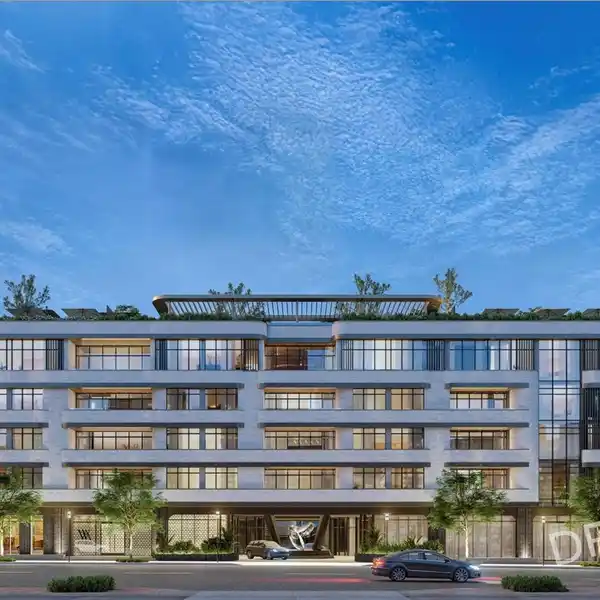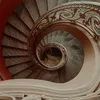Residential
140 North Gaylord Street, Denver, Colorado, 80206, USA
Listed by: Jim Rhye | Kentwood Real Estate
Nestled on a picturesque tree line street and the prestigious Denver country club neighborhood this Spanish Revival home exudes timeless curb appeal with its smooth stucco exterior, red clay tile roof and signature second story balcony adorned with original wood railings. This residence captures the romantic essence of Californias coastal heritage, perfectly adapted to Denvers charm. Steping through the arched entry, youll be captivated by original carved wood beams thru-out the main floor, including into the gracious foyer, where a classic staircase leads to light filled living spaces, the dramatic formal living room, boasts a lovely original fireplace, built in bookshelves and large windows that flood the interior with natural light. Theres also beautiful French doors to a covered patio. The formal dining room flows Seamlessly into an original Butlers pantry and continues to the kitchen and main floor family room with Fireplace and French doors to the private backyard oasis where youll find mature gardens and ample patio and lawn spaces that are perfect for entertaining. Upstairs theres an office with wrap around windows, plus 5 bedrooms and three bathrooms.Located just blocks from vibrant shops, restaurants and cafs of Cherry Creek this home is steps from the Cherry Creek bike path and a short stroll to several parks. Brimming with historic character, this gem offers a perfect blend of elegance, comfort, and proximity to Denvers finest amenities. Located in the Bromwell elementary and East high school boundaries, this is the epitome of location, location location!
Highlights:
Smooth stucco exterior and red clay tile roof
Original wood railings on second story balcony
Carved wood beams throughout main floor
Listed by Jim Rhye | Kentwood Real Estate
Highlights:
Smooth stucco exterior and red clay tile roof
Original wood railings on second story balcony
Carved wood beams throughout main floor
Original fireplace in formal living room
Butlers pantry adjacent to formal dining room
Private backyard oasis with mature gardens
Wrap-around windows in office
Short stroll to vibrant shops and cafes
Proximity to Cherry Creek bike path
Bromwell elementary and East high school boundaries

