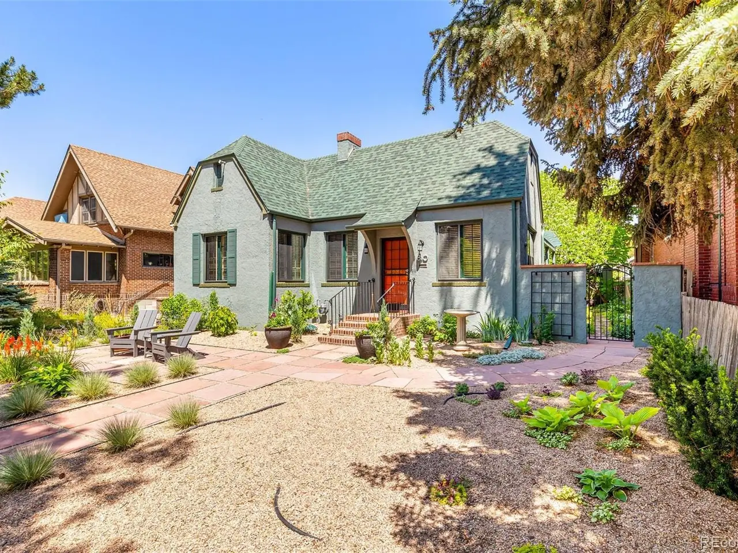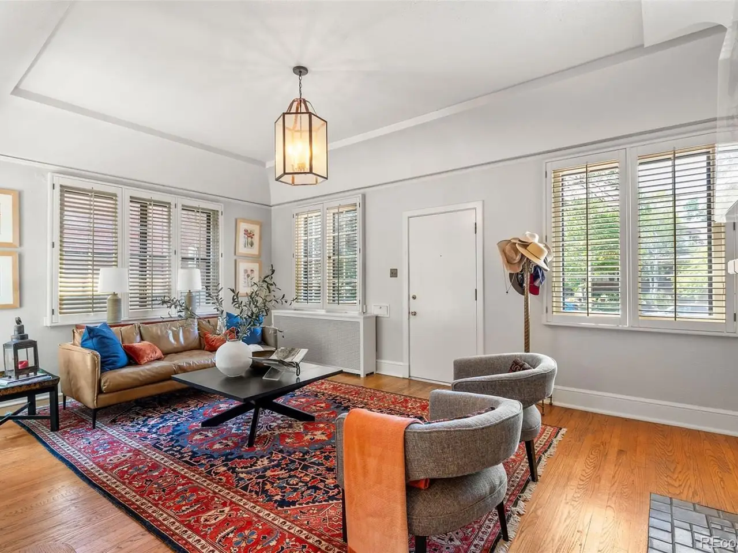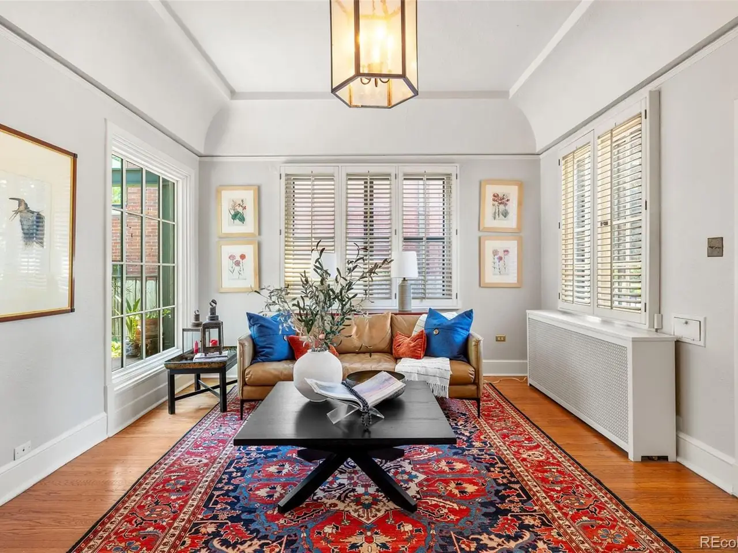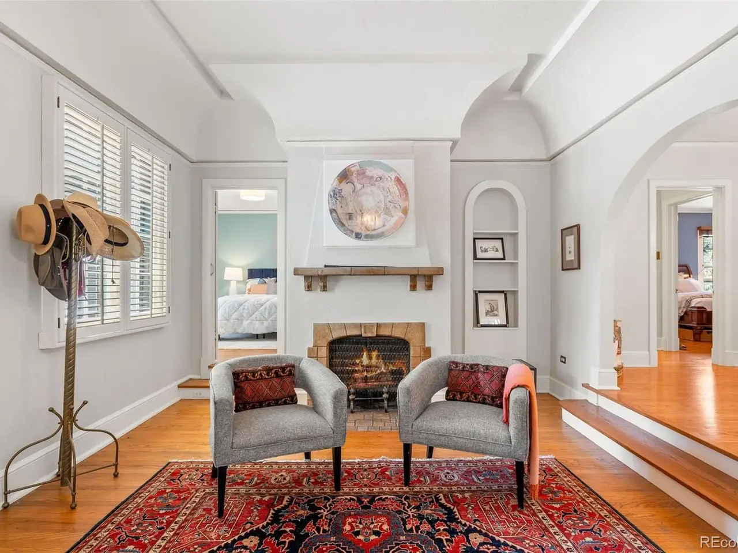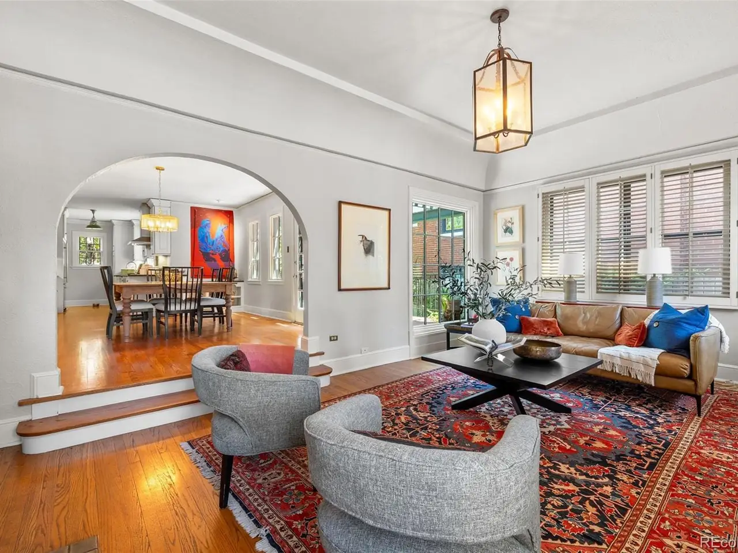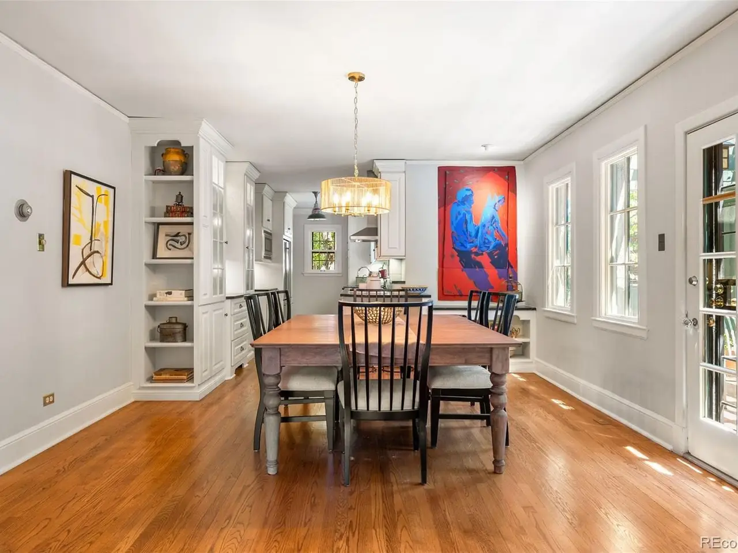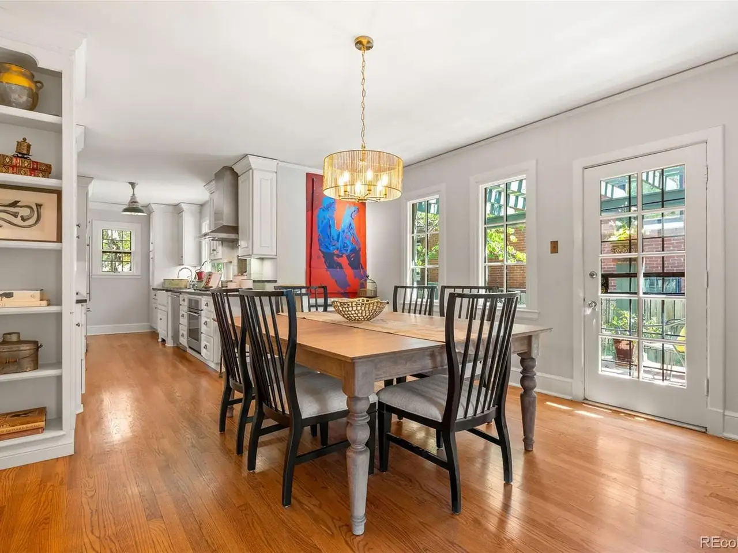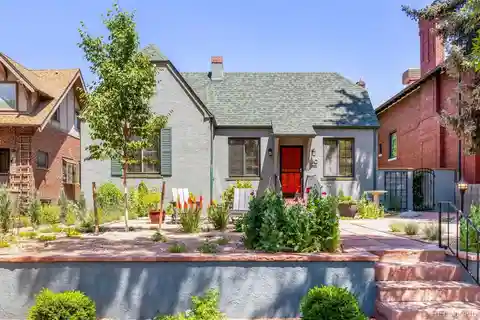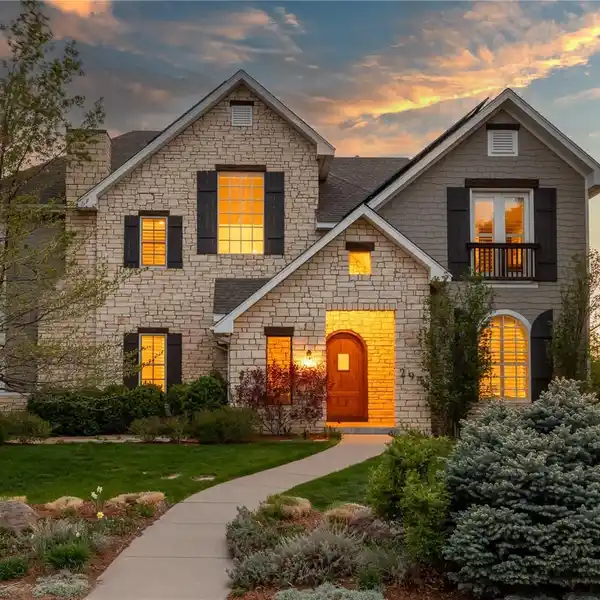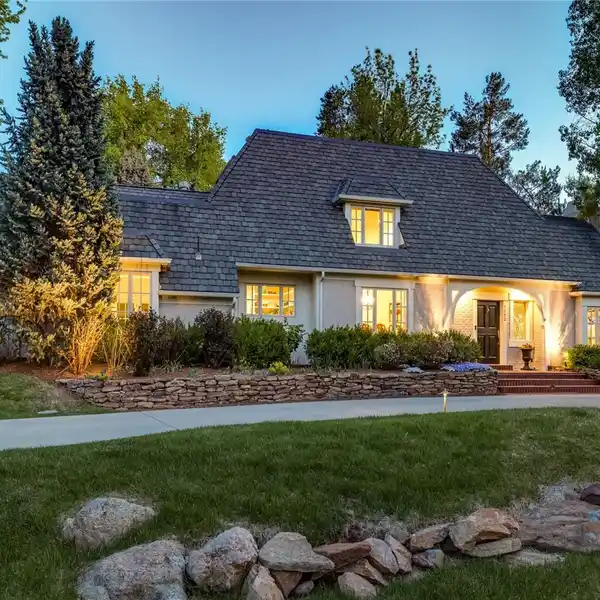Residential
810 Milwaukee Street, Denver, Colorado, 80206, USA
Listed by: Gina Lorenzen & Kara Couzens | Kentwood Real Estate
Exquisite gardens surround this classic Tudor-style home in a prime Congress Park location. Built in 1925, original architectural elements seamlessly blend with a timeless sophistication, the past and present coexisting in harmony. Rich in character with a fresh, modern style, the sun-filled interior is accented by beautiful hardwood floors, custom built-ins, updated kitchen and baths, handsome light fixtures, plus light and bright paint colors. Warm and welcoming, the living room is highlighted by a unique cove and tray ceiling, as well as an attractive classic Batchelder tile fireplace, flanked by arched built-in shelving. Through an arched doorway you find the dining room featuring built-in cabinetry with access to the incredible outdoor patio. Both rooms offer huge windows, illuminating the space. The updated well-equipped kitchen is adorned with custom white cabinetry, stainless steel appliances and a farmhouse sink. Three bedrooms, including the primary, and a newer 4-piece full bath reside on the main floor. The inviting lower level includes a spacious rec room, three-quarter bath, laundry and storage. A wonderful home, complete with 2-car garage, and perfect for indoor/outdoor living. Entertain on the enchanting patio in the gorgeous, private back yard, and enjoy easy access to nearby parks, Denver Botanic Gardens, as well as the world-class dining and shopping of Cherry Creek.
Highlights:
Custom built-ins
Batchelder tile fireplace
Hardwood floors
Listed by Gina Lorenzen & Kara Couzens | Kentwood Real Estate
Highlights:
Custom built-ins
Batchelder tile fireplace
Hardwood floors
Updated kitchen
Outdoor patio
Tray ceiling
Stainless steel appliances
Farmhouse sink
Spacious rec room
Private back yard

