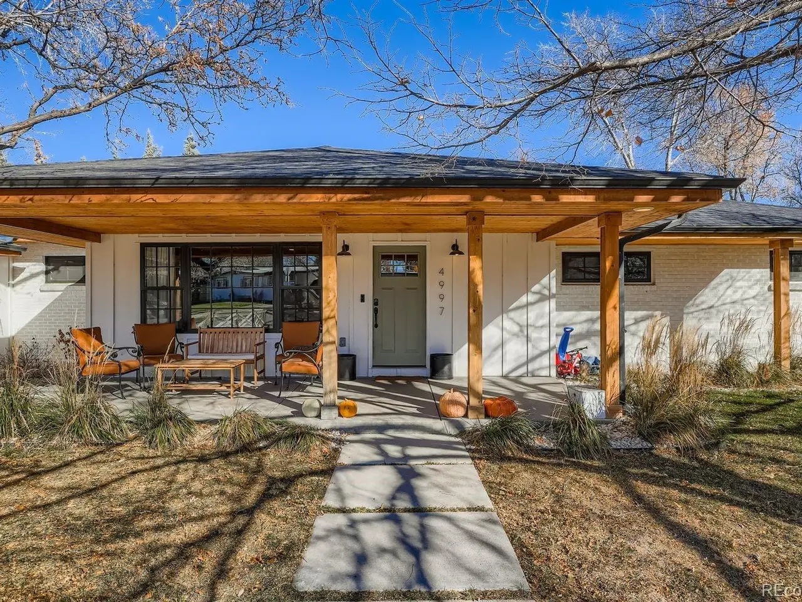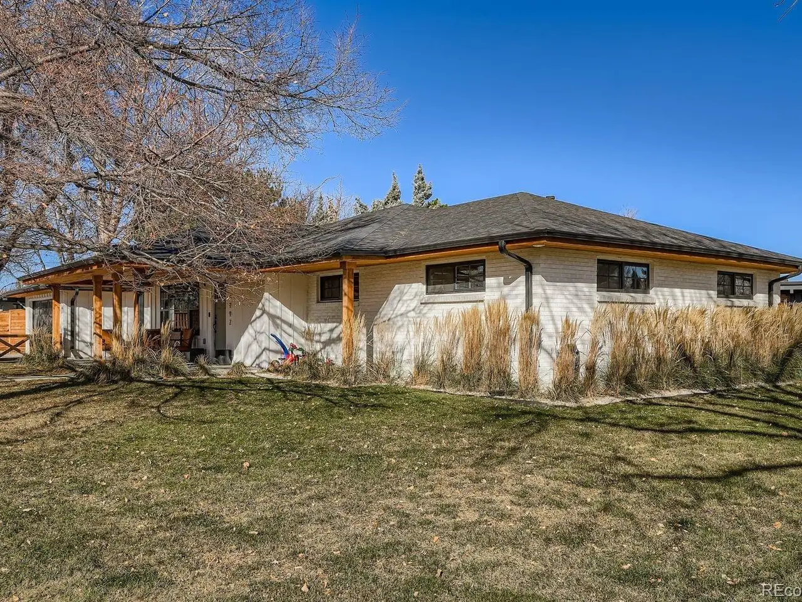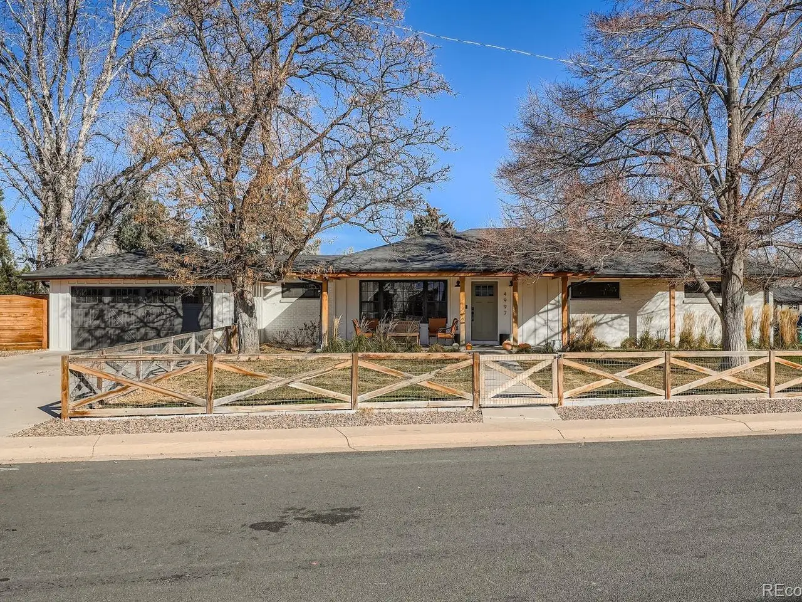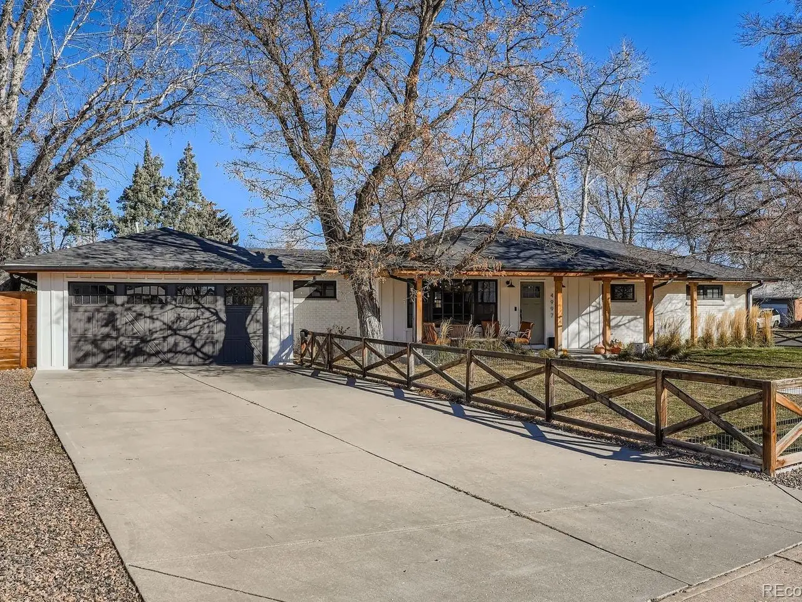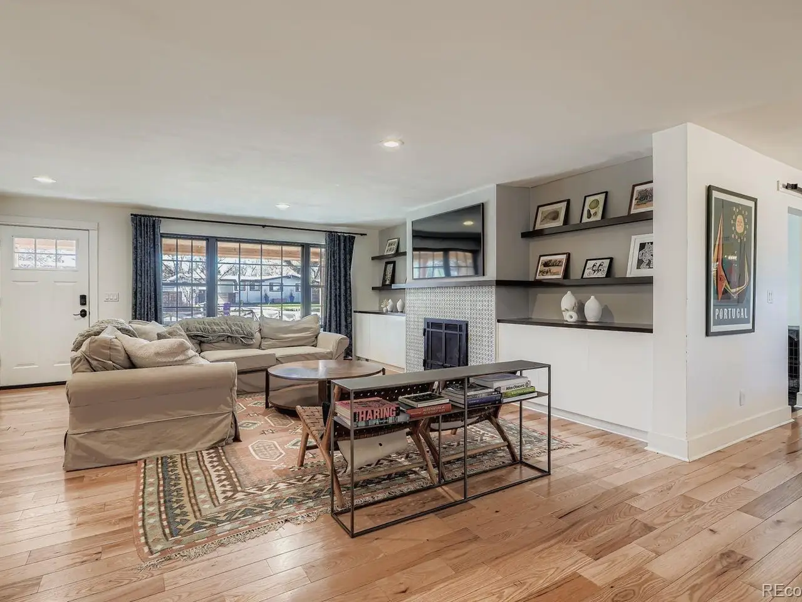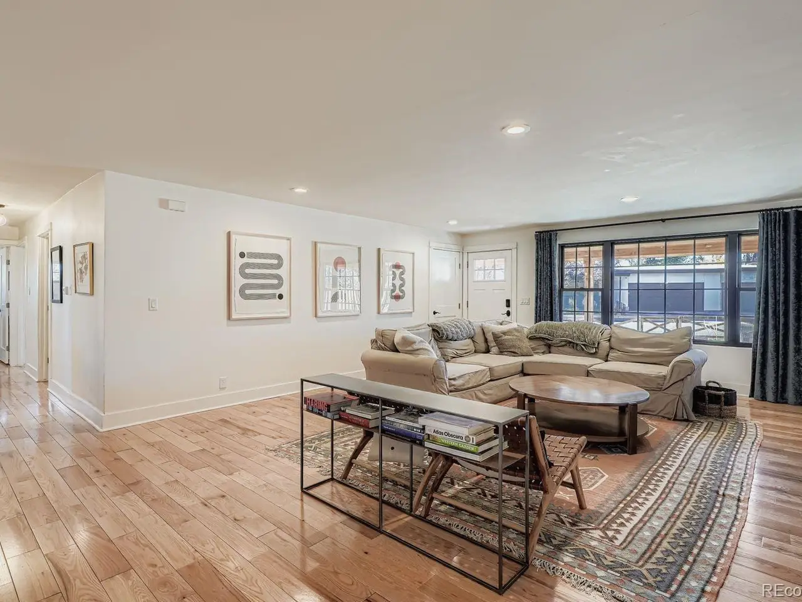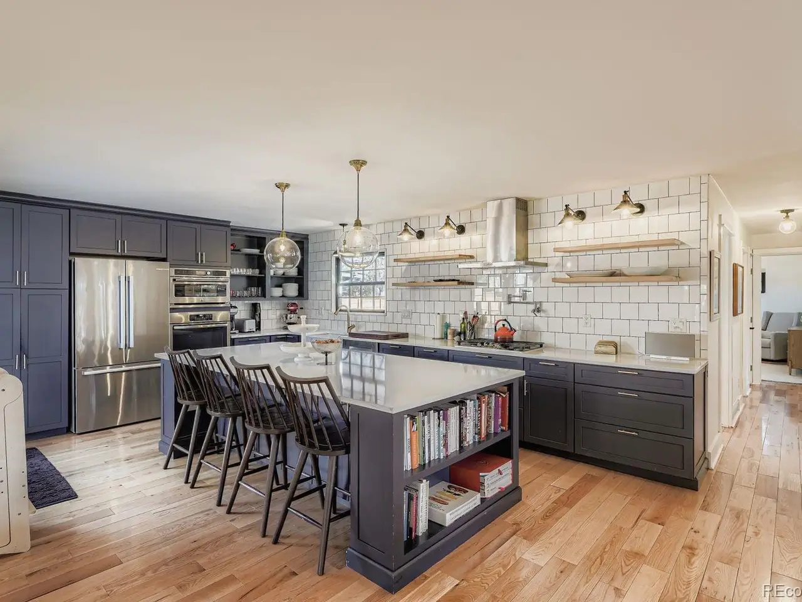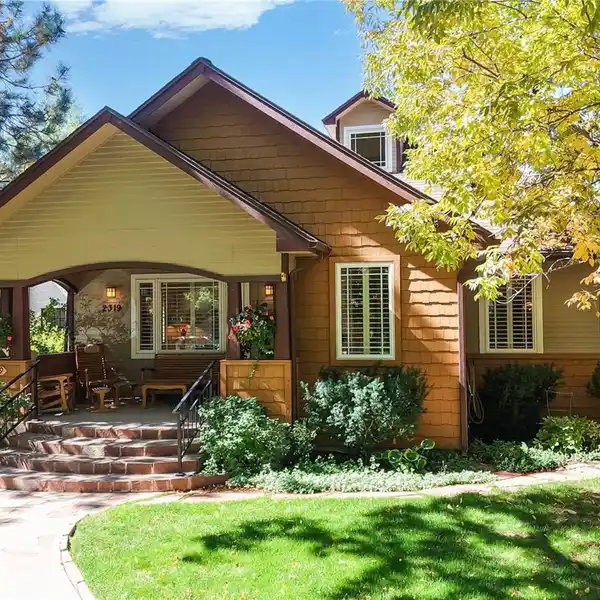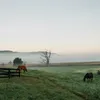Gracefully Modernized Ranch with Designer Touches
4997 East Iowa Avenue, Denver, Colorado, 80222, USA
Listed by: Jim Rhye | Kentwood Real Estate
Nestled in the heart of Virginia Village, this beautifully reimagined mid-century ranch seamlessly blends timeless charm with thoughtful, high-end updates - delivering the open-concept layout todays buyers crave. At the center of the home is a stunning new kitchen designed for both style and function: a generous island with seating, soft blue-gray shaker cabinetry, gleaming quartz countertops, and premium stainless-steel appliances. Flowing effortlessly into the bright dining and living areas, the space is anchored by a cozy fireplace and framed by oversized windows that flood the rooms with natural light. The private primary suite is a true retreat, featuring an expansive walk-in closet and a spa-inspired bathroom finished with classic, enduring design. Three additional well-proportioned bedrooms share a beautifully updated full bath, while a convenient laundry/mudroom connects directly to the attached two-car garage. Step outside to a rare 12,000-square-foot lotfully fenced and offering both a spacious patio and lush lawn, perfect for play, entertaining, or quiet evenings under the stars. Move-in ready and ideally located just minutes from everything Denver has to offer, this turnkey ranch is the one youve been waiting forelegant, effortless, and truly special.
Highlights:
Custom designed kitchen with generous island and premium appliances
Cozy fireplace in central living space
Expansive walk-in closet in private primary suite
Listed by Jim Rhye | Kentwood Real Estate
Highlights:
Custom designed kitchen with generous island and premium appliances
Cozy fireplace in central living space
Expansive walk-in closet in private primary suite
Spa-inspired bathroom with enduring design
Bright dining area with oversized windows
Fully fenced 12,000-square-foot lot with spacious patio
Soft blue-gray shaker cabinetry in kitchen
Gleaming quartz countertops
Convenient laundry/mudroom adjacent to attached garage
