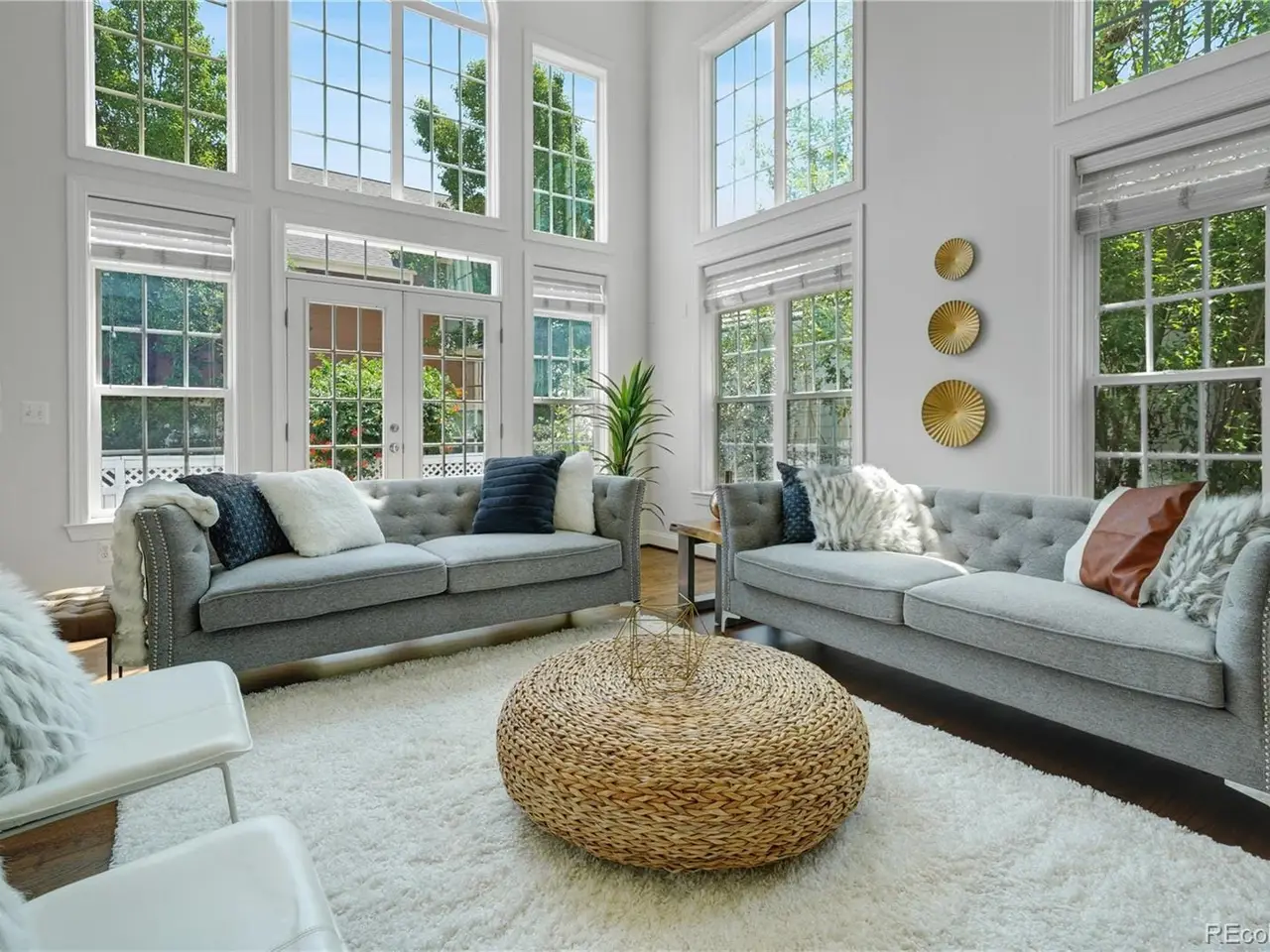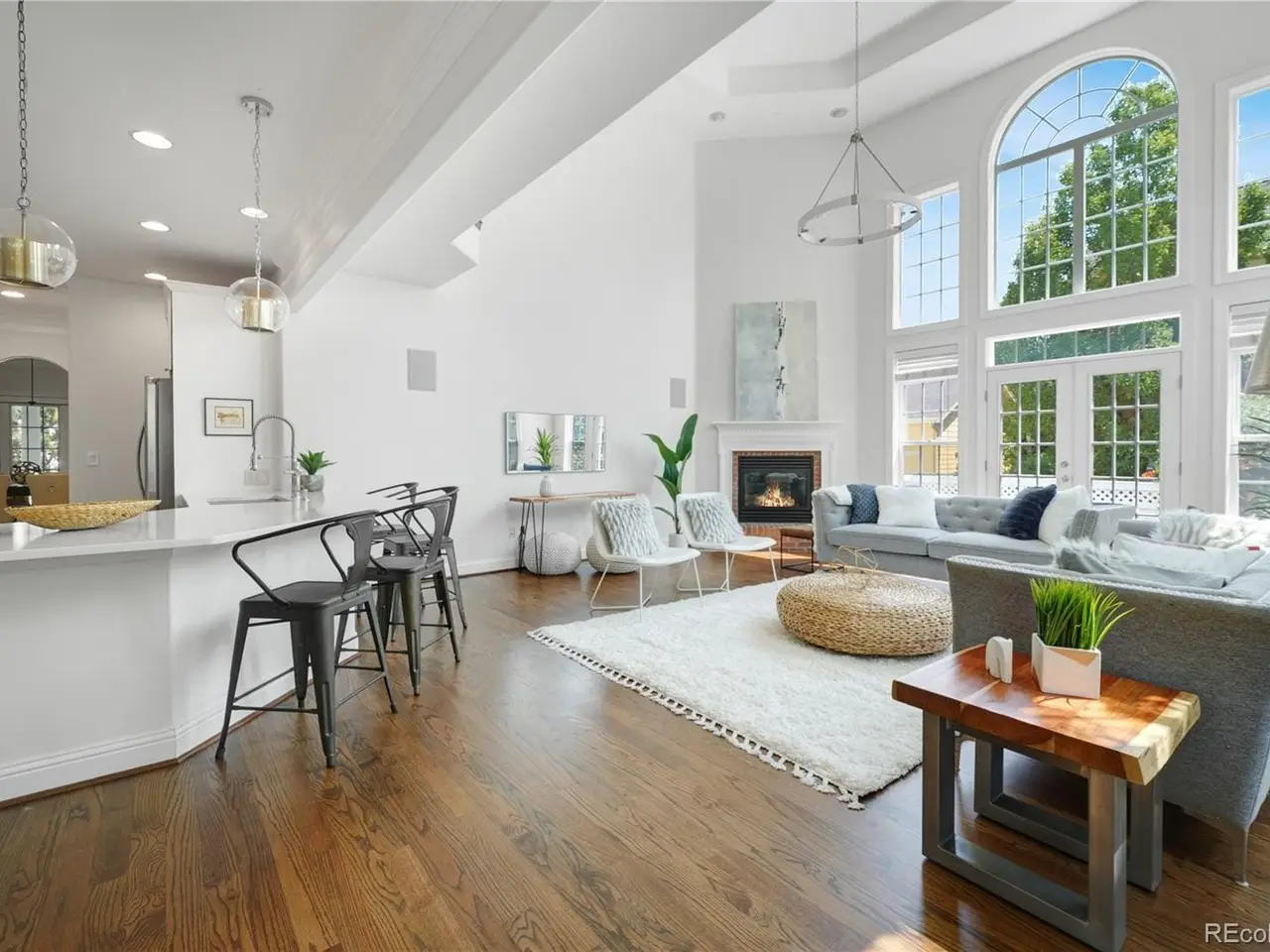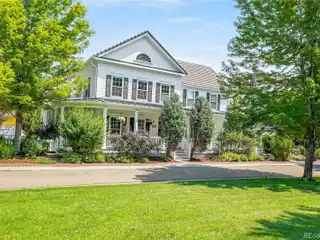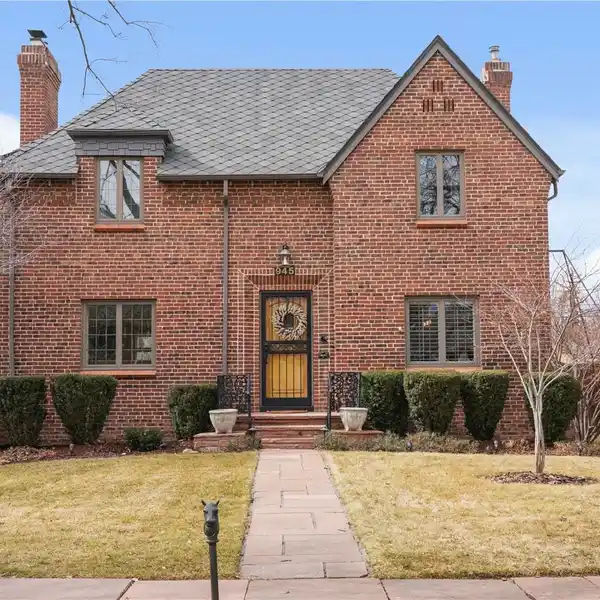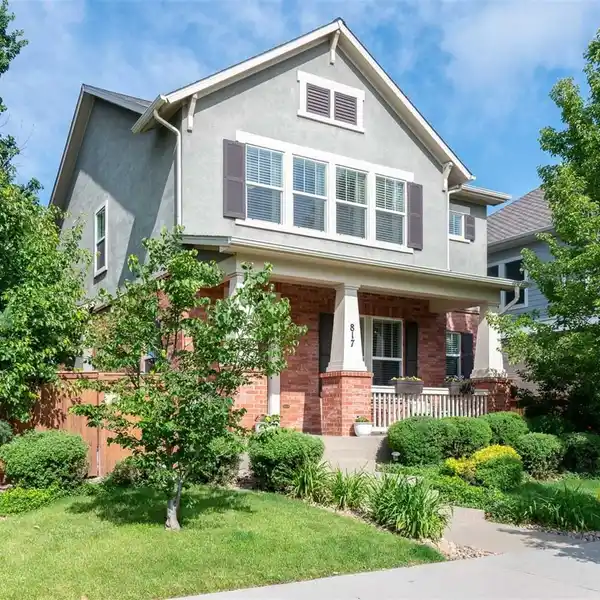Classic Meets Modern in This Stunning Single Family
8745 East 23rd Avenue, Denver, Colorado, 80238, USA
Listed by: Anne McWilliams | Kentwood Real Estate
Beautifully updated Parkwood home in Central Parks coveted Nantucket Close - an exclusive cul-de-sac with its own private park. This elegant home blends classic charm with modern updates, featuring a wraparound front porch, side patio and spacious yard for outdoor living. Inside, a bright, open layout welcomes you with oak hardwood floors, tall ceilings, crown molding and custom millwork. Upon entry to the double-height foyer, you're welcomed by a formal living room on one side and a main floor office with separate exterior entrance on the other. The renovated kitchen features crisp white cabinets, quartz countertops, Carrera marble backsplash, a gas range, double ovens and stainless appliances. The two-story great room, breakfast nook and kitchen are filled with natural light from southern and eastern exposures. Upstairs, the large primary suite includes one of two gas fireplaces, a private balcony, walk-in closet and updated five-piece bath with marble and quartz. Two more bedrooms, a full bath, laundry and a loft round out the upper level. The finished basement offers a spacious rec room, bar with wine fridge and ice maker, guest bedroom and full bath. Additional highlights include an attached 3-car garage, durable cement tile roof, smooth finish walls with architectural arches, fresh paint inside and out and all new vanity lights. Located just steps from Puddle Jumper Pool and close to parks, trails, top schools, and shopping in Eastbridge, Stanley Marketplace and 29th Ave Town Center.
Highlights:
Wraparound front porch
Oak hardwood floors
Custom millwork
Listed by Anne McWilliams | Kentwood Real Estate
Highlights:
Wraparound front porch
Oak hardwood floors
Custom millwork
Gas range
Carrera marble backsplash
Double ovens
Two gas fireplaces
Bar with wine fridge
Durable cement tile roof
Architectural arches



