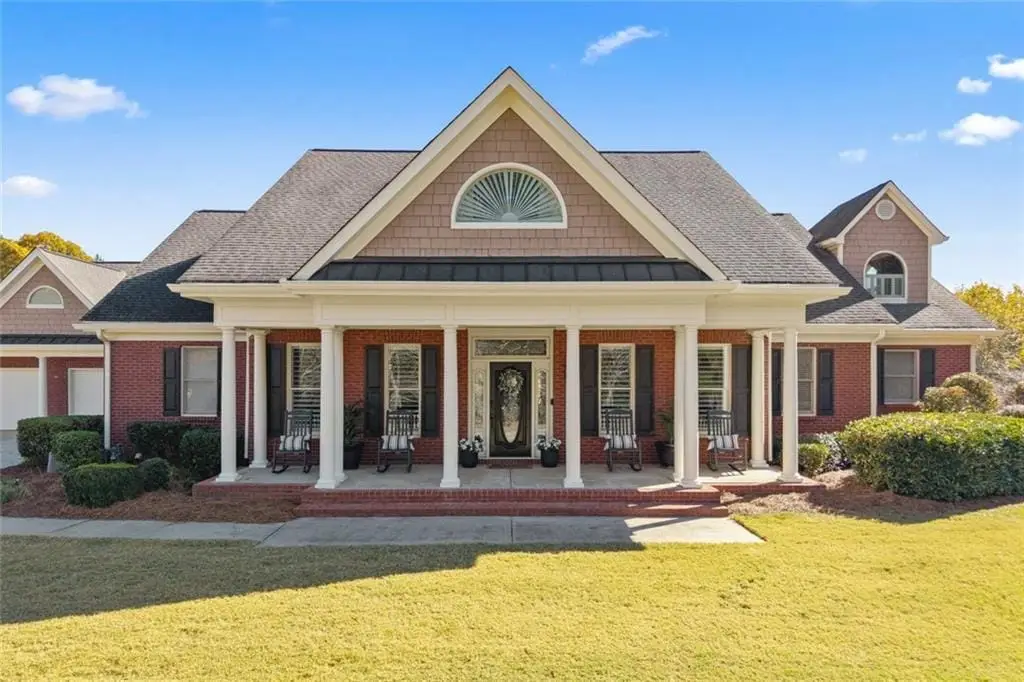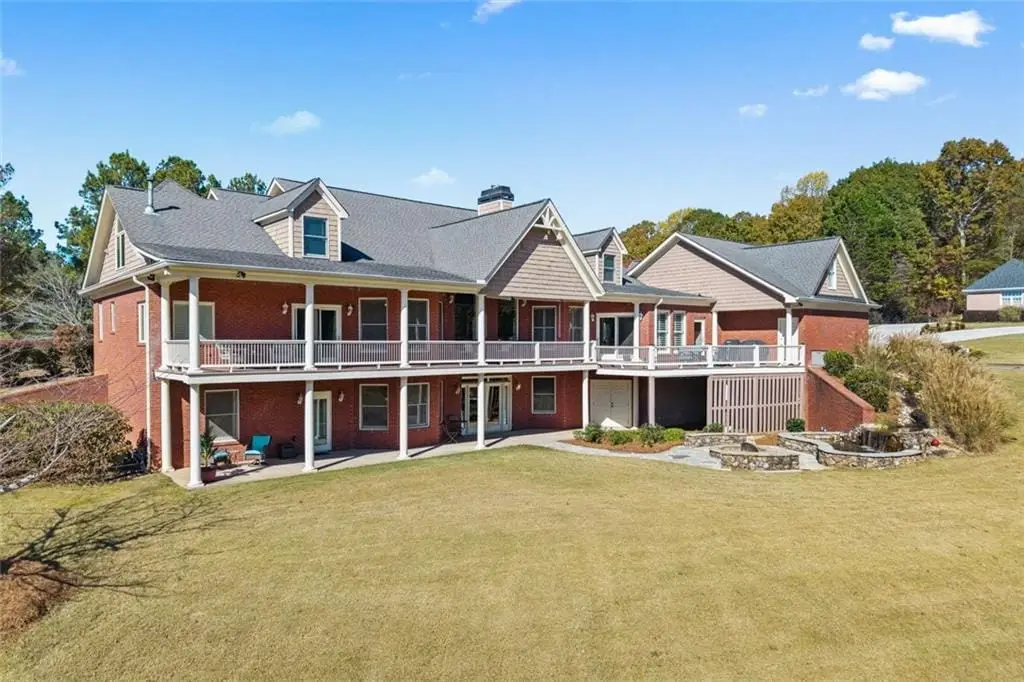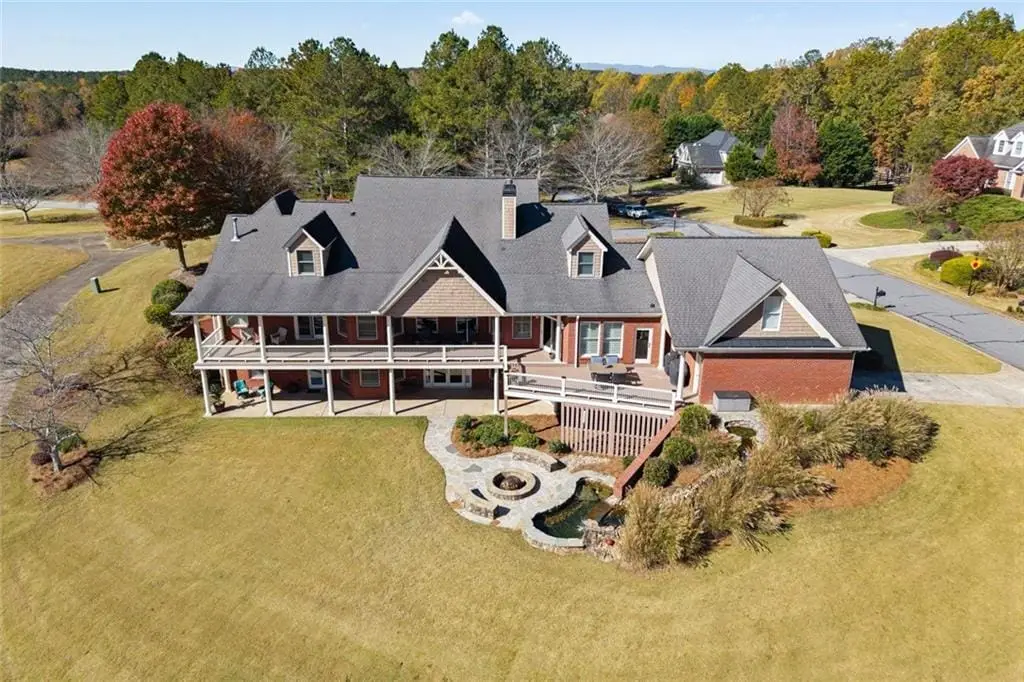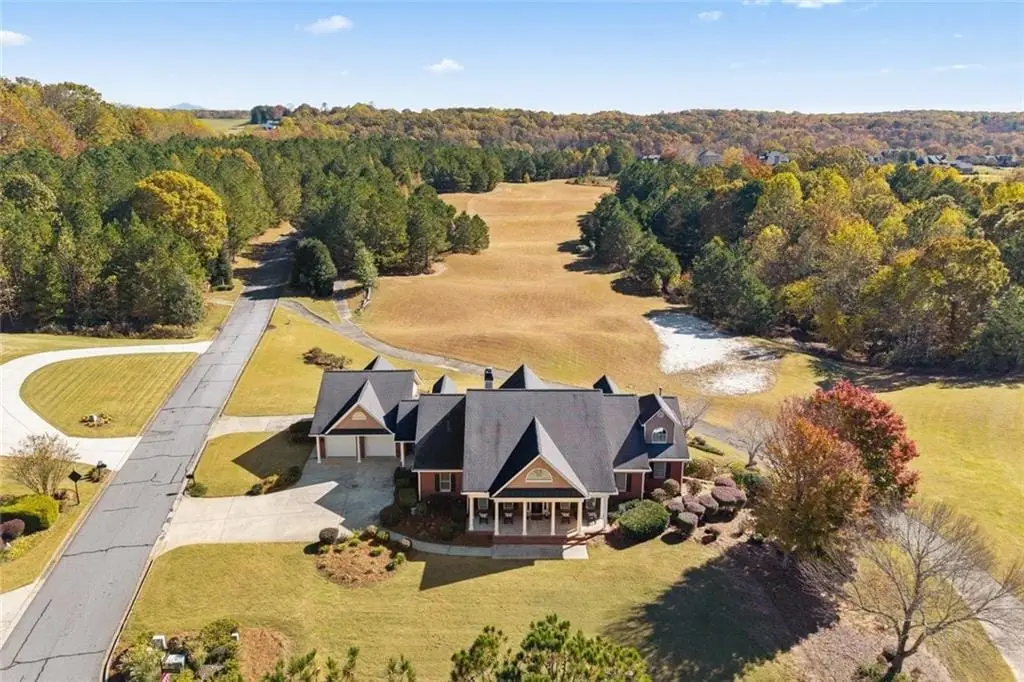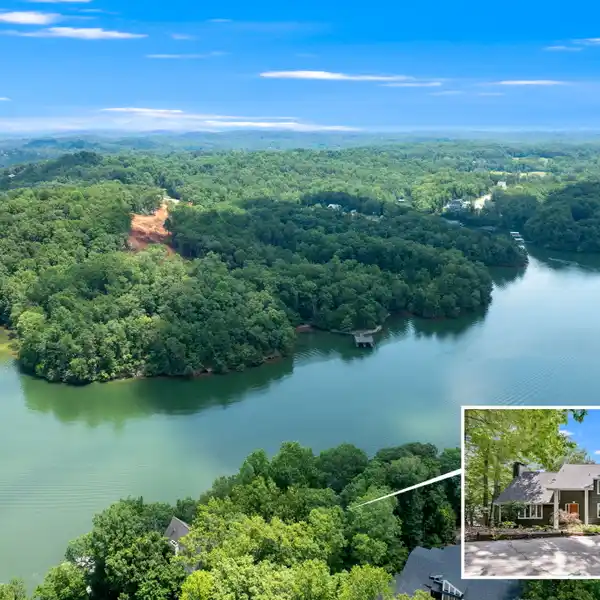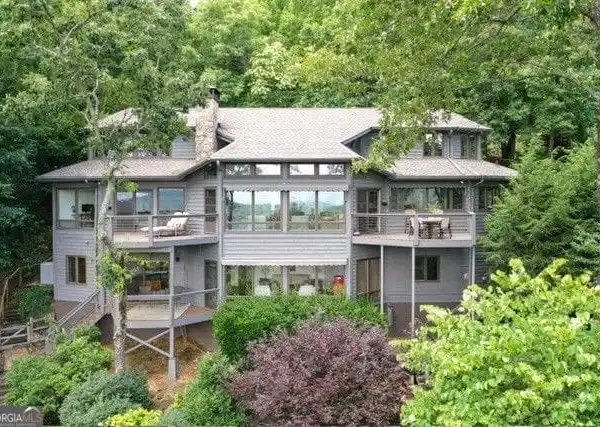Spirit of Luxury Mountain-Adjacent Living
16 Gold Bullion Drive East, Dawsonville, Georgia, 30534, USA
Listed by: Stacy Easley | Harry Norman, REALTORS
Luxury Living in Gold Creek!Discover the best of North Georgia living in this 7,163 sq ft estate home in the prestigious Gold Creek community. Designed for comfort and connection, this home blends luxury craftsmanship with inviting warmth - perfect for everyday living and effortless entertaining.The open-concept main level centers around a chefs kitchen with a 6-burner gas range, double ovens, custom vent hood, oversized island, walk-in pantry, and butlers pantry. The kitchen flows seamlessly into the fireside family room, where a two-sided stacked-stone fireplace brings both beauty and warmth to the living spaces.The primary suite on main offers a serene retreat with a private sitting room, dual custom closets, and a spa-inspired bath featuring a frameless glass shower and jetted tub. Upstairs, find renovated secondary baths, oversized bedrooms, and flexible spaces ideal for a home office or fitness room.The finished terrace level adds an entirely new dimension of lifestylecomplete with a renovated in-law suite, spa-like bath, theater room, billiards area, and wet barall opening to an expansive patio perfect for entertaining. A 773 sq ft unfinished section provides space for storage or future customization.Outdoors, enjoy over 1,000 sq ft of deck and patio living, including a covered entertaining area, firepit, and soothing fountain, surrounded by a lush, irrigated landscape. With a three-car garage, walk-in attic, and four-zone HVAC, every detail enhances comfort and function.Ideally located near GA-400, Lake Lanier, North Georgia Premium Outlets, and Amicalola Falls, this home captures the spirit of luxury mountain-adjacent living where every day feels like a getaway.(All figures approximate; buyer to verify.)
Highlights:
Custom chef's kitchen with 6-burner gas range
Two-sided stacked-stone fireplace
Spa-inspired primary suite with jetted tub
Listed by Stacy Easley | Harry Norman, REALTORS
Highlights:
Custom chef's kitchen with 6-burner gas range
Two-sided stacked-stone fireplace
Spa-inspired primary suite with jetted tub
Renovated secondary baths
Finished terrace level with in-law suite
Theater room and wet bar
Expansive patio for entertaining
Covered outdoor entertaining area
Three-car garage
Lush irrigated landscape
