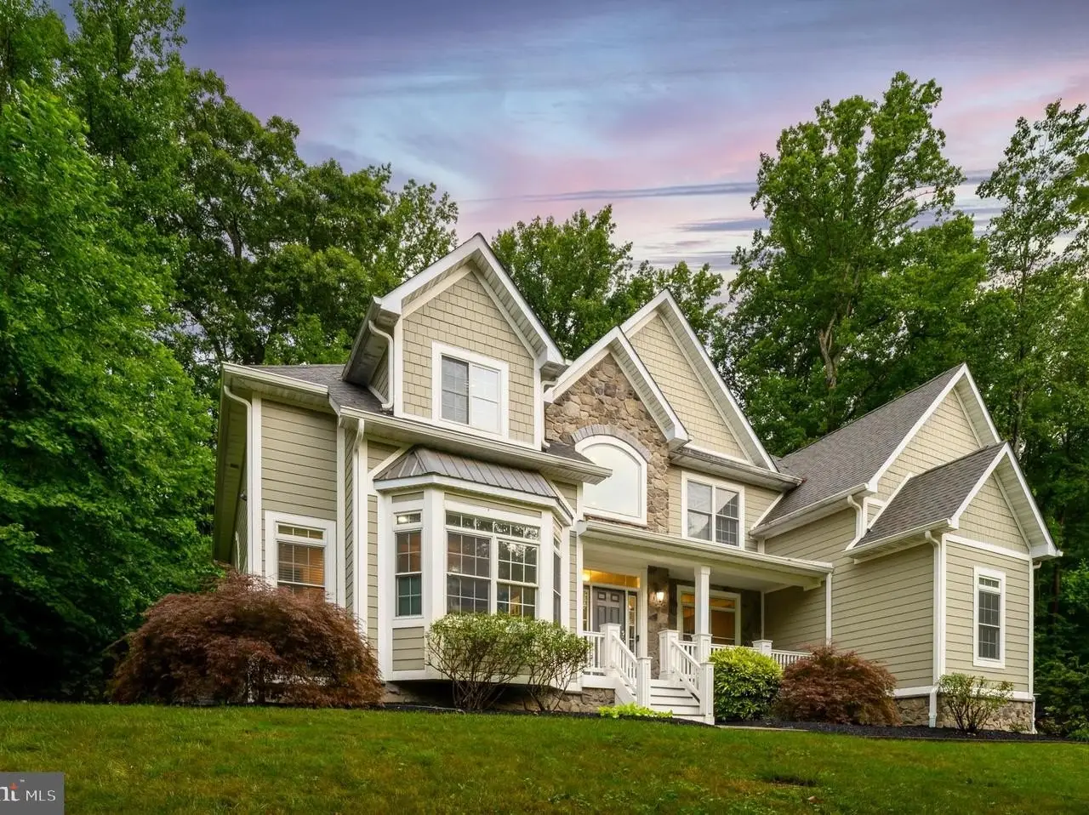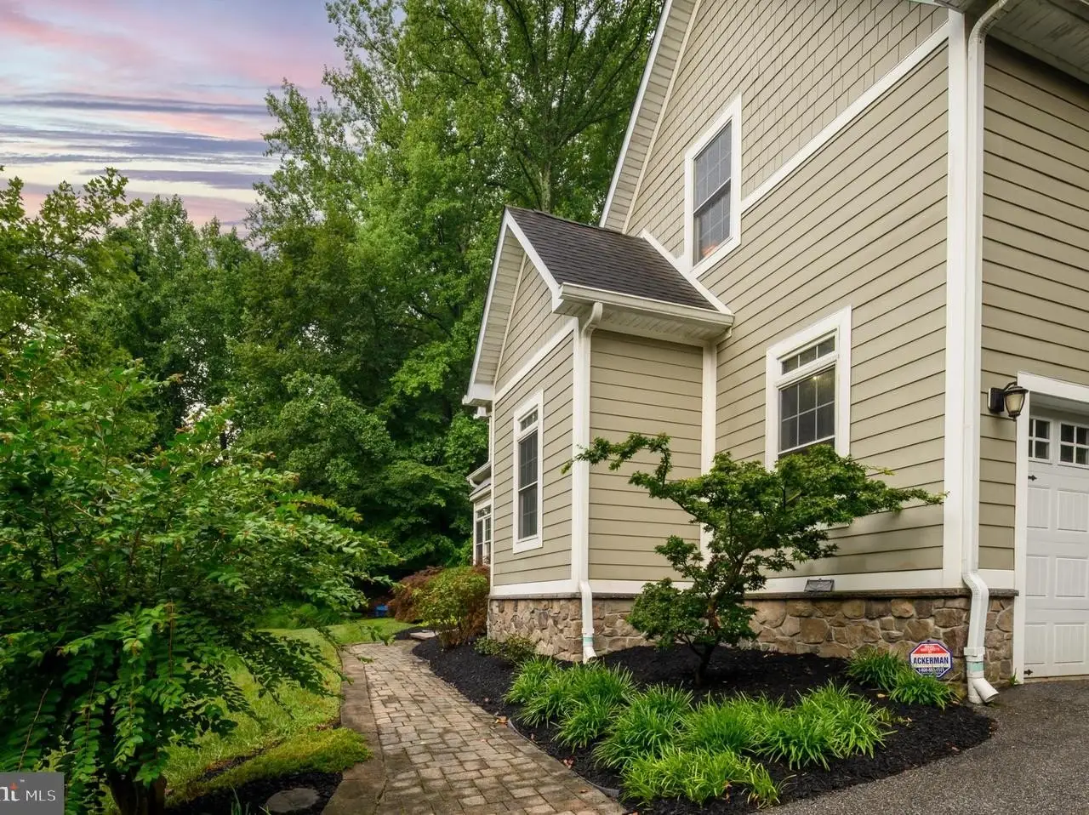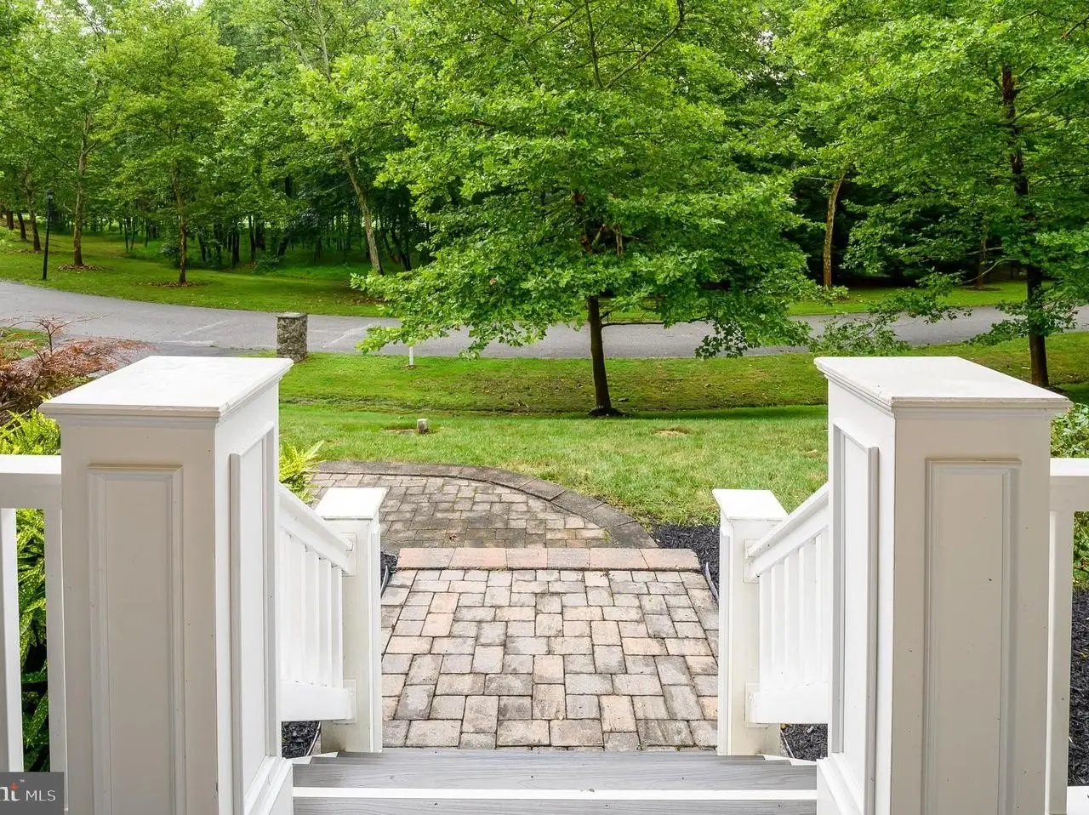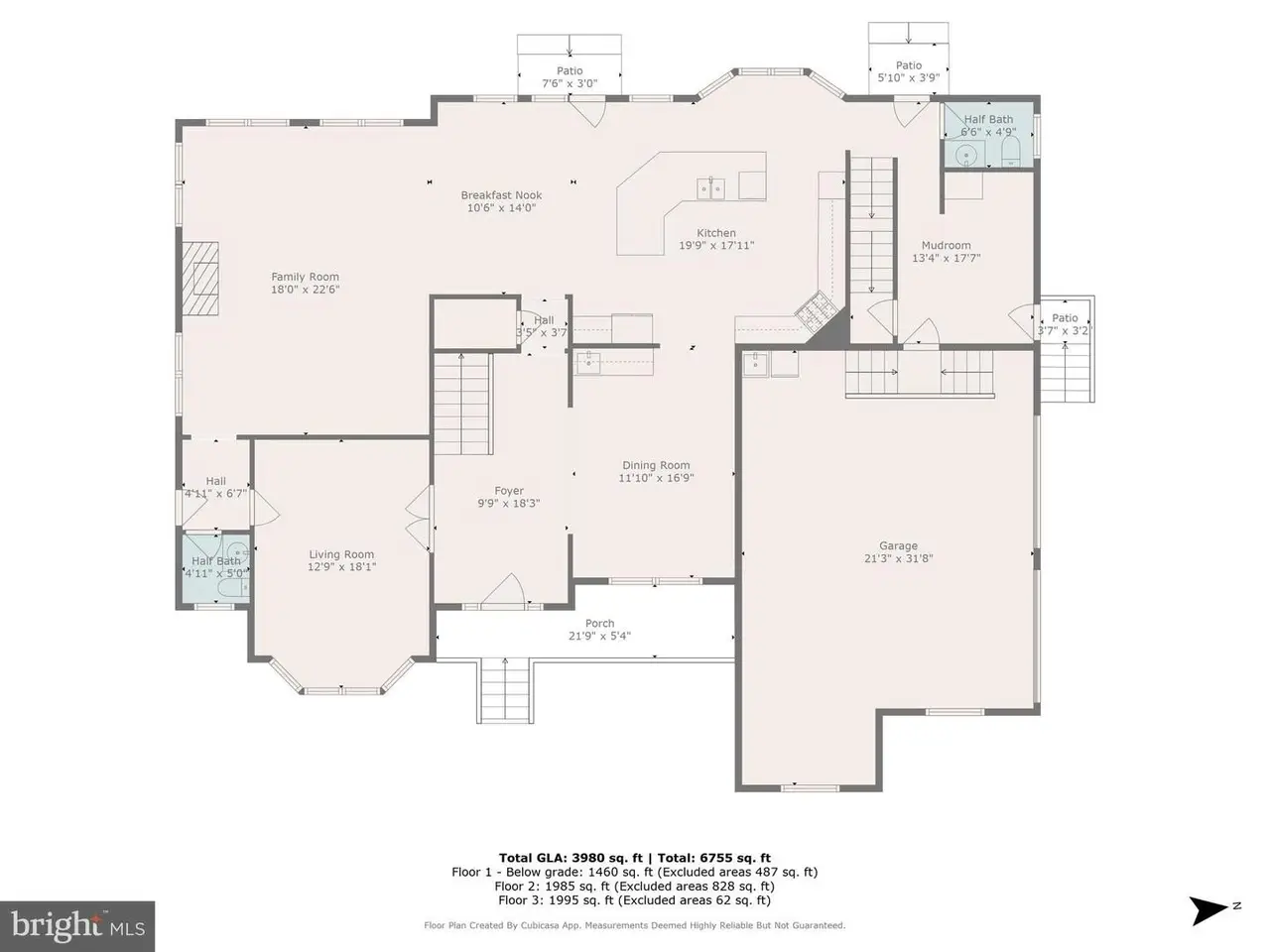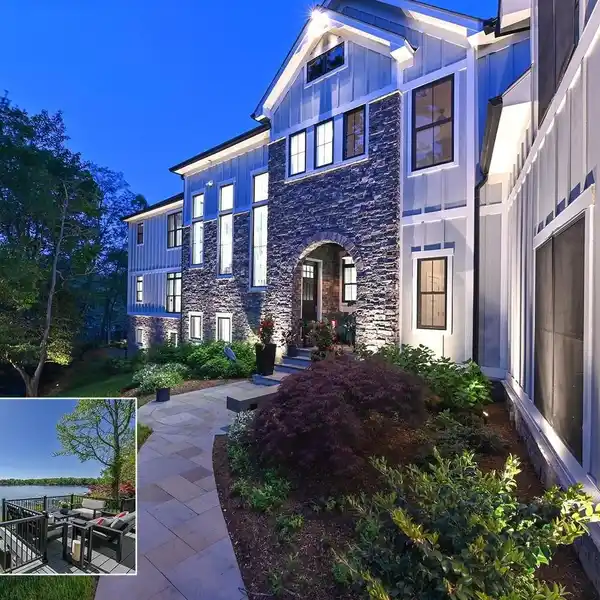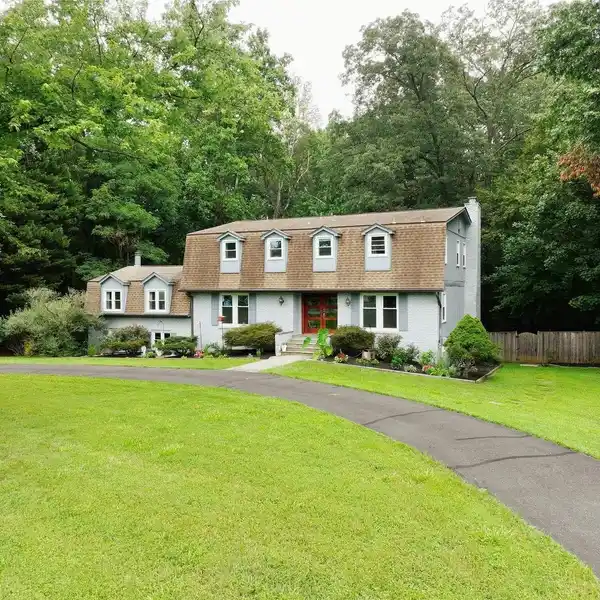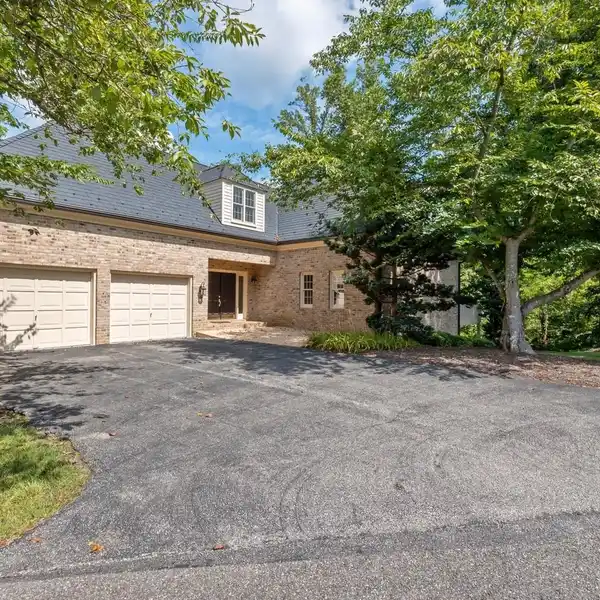Gorgeous Colonial Family Home
3512 Castle Way, Davidsonville, Maryland, 21035, USA
Listed by: Bill Franklin | Long & Foster® Real Estate, Inc.
Gracious Colonial Living with Refined Interiors & Resort-Style Backyard -- Architect-designed and custom-built in 2013, this distinguished Colonial home offers timeless architecture paired with thoughtful, high-end finishes throughout. A covered front porch with composite decking provides a welcoming entry and a charming spot to relax-even in the rain. Inside, a grand foyer with sweeping staircase opens to expansive interiors featuring hardwood flooring on both the main and upper levels. The chef's kitchen is a true centerpiece, outfitted with a gas cooktop, double oven, stainless steel appliances, white cabinetry, and a wraparound breakfast bar perfect for gathering and entertaining. The formal dining room includes a convenient wet bar, while the soaring two-story family room showcases floor-to-ceiling brickwork surrounding a gas fireplace and beautiful Palladian windows. The main-level office is ideal for today's professional, with entry from both the foyer and a separate private entrance. Upstairs, four well-appointed bedrooms include a luxurious primary suite with a spa-like ensuite featuring a separate shower and Pure Air Tub. The finished lower level offers a recreation room with luxury vinyl plank flooring, a full bathroom, an additional bedroom, and an exercise room-plus French doors leading up to the backyard. Outdoor living is just as exceptional, with a heated in-ground pool featuring an auto cover, a paver patio, firepit, and a stone retaining wall. Set on 2 acres, the property includes a beautifully cleared area atop the hill that borders Homestead Gardens-ideal for play, peaceful views, or future landscaping. An additional ¼-½ acre clearing is perfect for a garden or other creative use. With Hardy Plank siding, a tankless water heater, dual-zone HVAC with propane backup, and a 20kW standby generator with transfer switch and propane hookup ready for installation, this home is built for comfort, style, and enduring value.
Highlights:
Composite decking front porch
Hardwood flooring throughout
Chef's kitchen with gas cooktop
Listed by Bill Franklin | Long & Foster® Real Estate, Inc.
Highlights:
Composite decking front porch
Hardwood flooring throughout
Chef's kitchen with gas cooktop
Two-story family room with gas fireplace
Luxurious primary suite with spa-like ensuite
Heated in-ground pool with auto cover
Paver patio with firepit
Stone retaining wall
Finished lower level with recreation room
French doors leading to backyard
