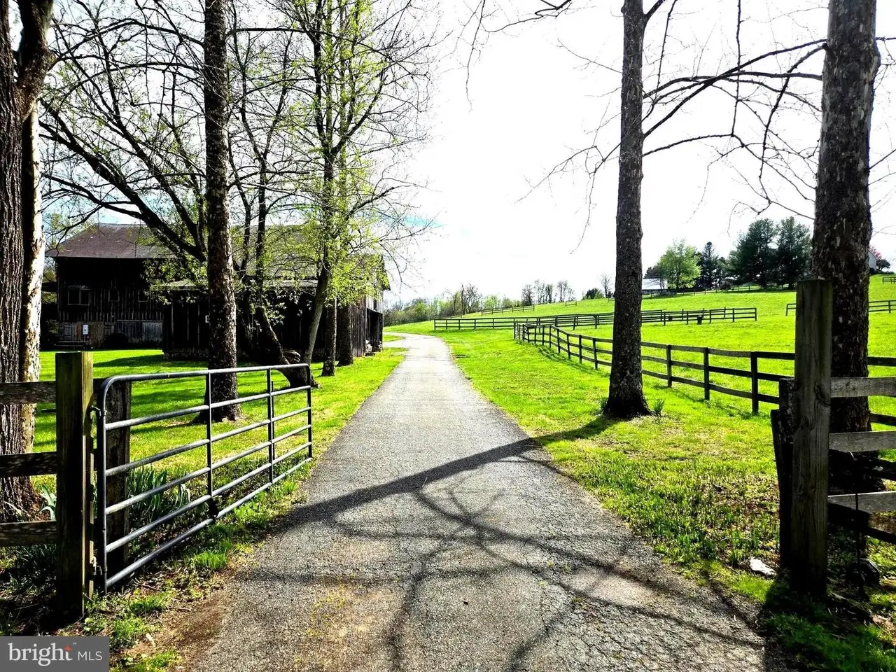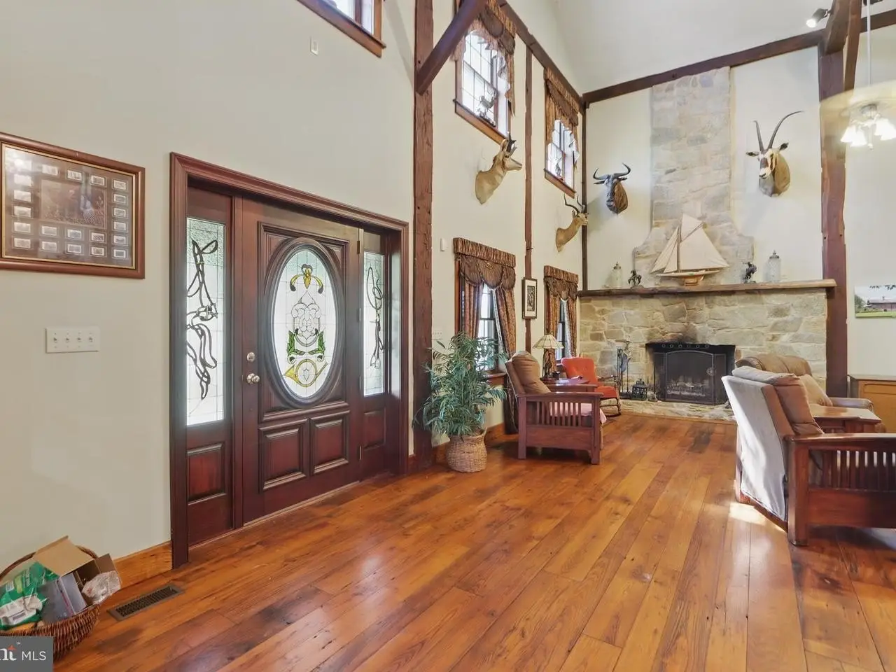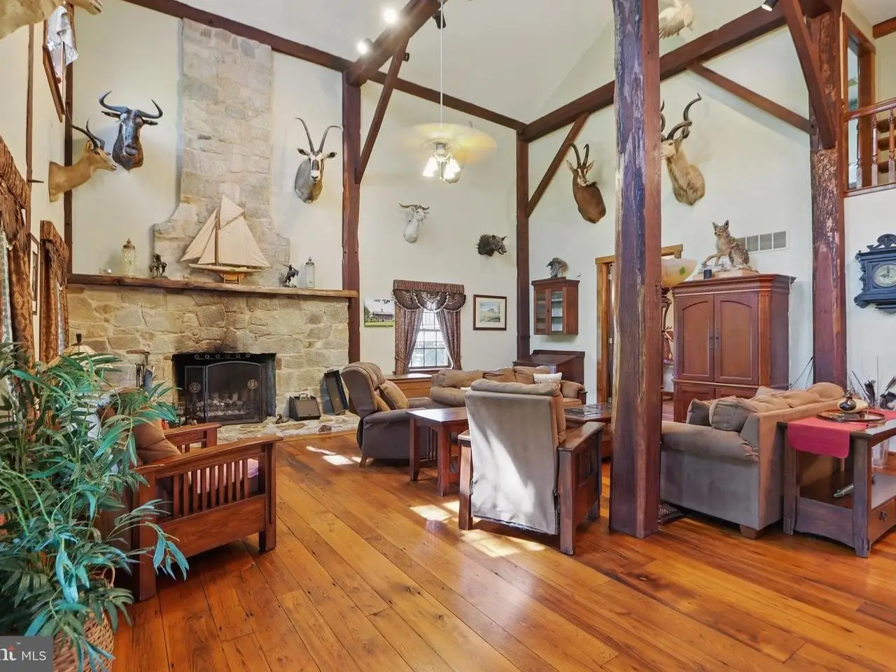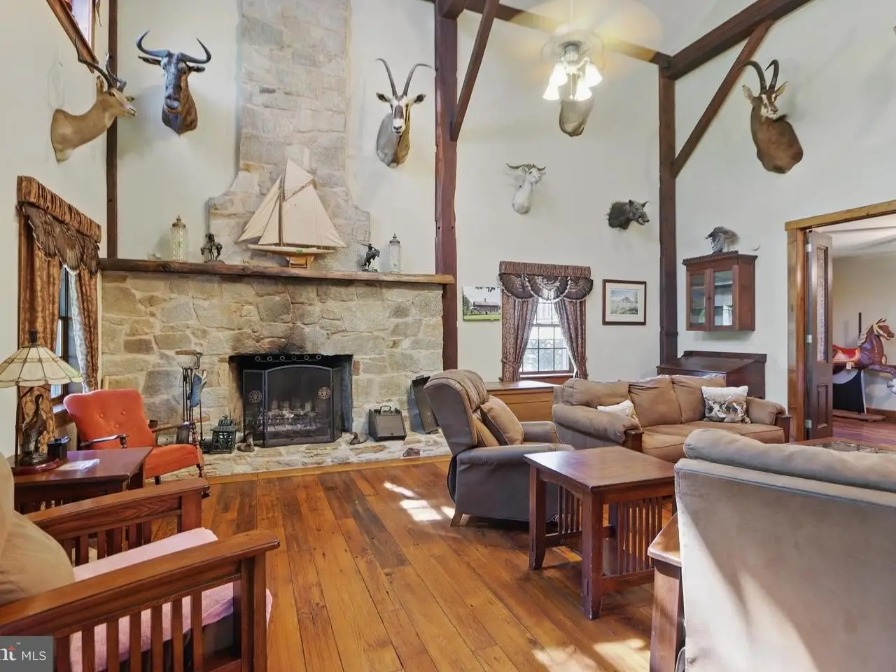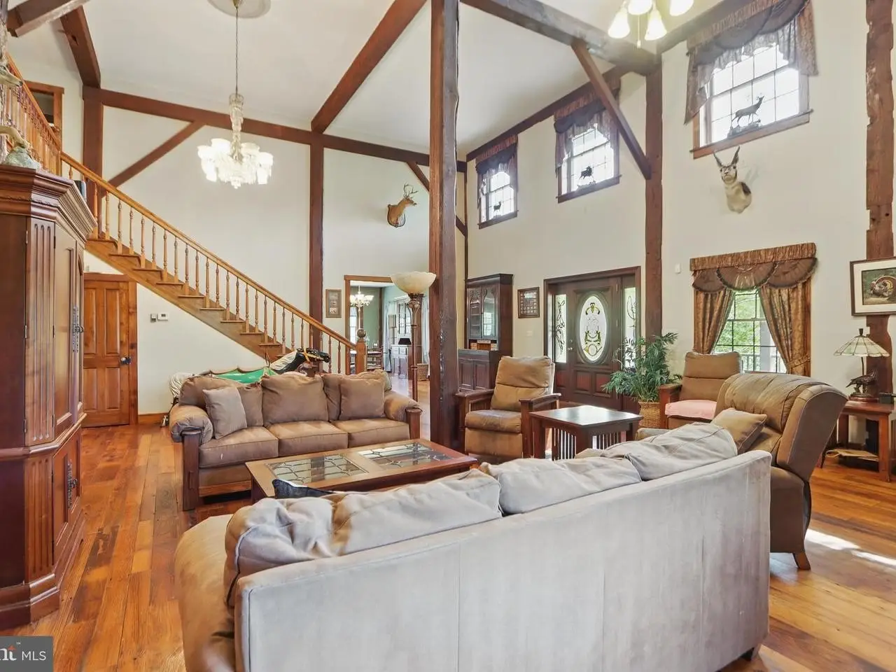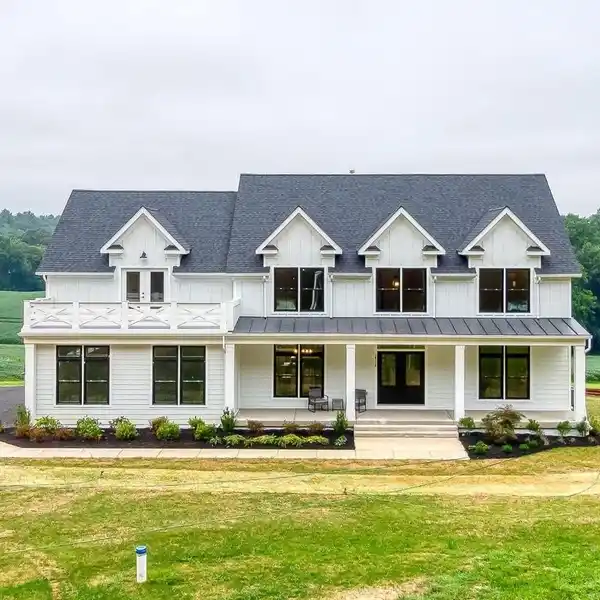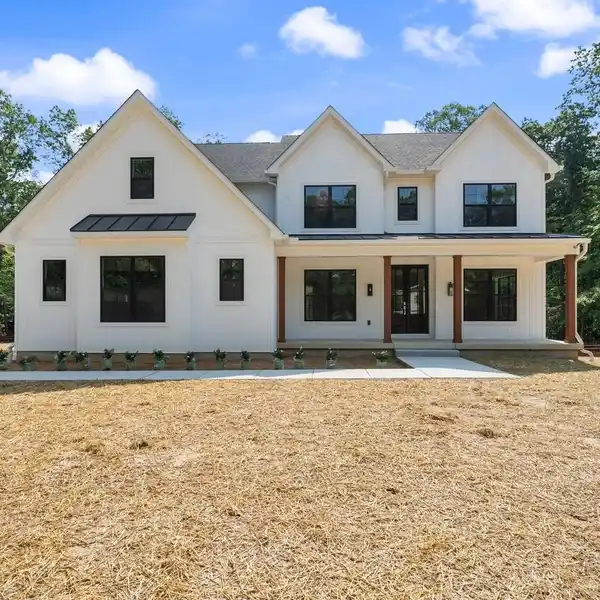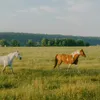Dutch-Inspired Farmhouse with Modern Luxury
1599 Nobles Mill Court, Darlington, Maryland, 21034, USA
Listed by: Joan M. McAllister | Long & Foster® Real Estate, Inc.
Located on just under 10 acres on Deer Creek this is a unique and spacious property with a rich history and a blend of features that cater to both living and equestrian needs. The combination of the Dutch architectural influence from 1851, and modern amenities like video surveillance and radiant floor heating creates a fascinating environment. Conveniently located within 20 min to I-95 & convenient to Baltimore, Pennsylvania and Delaware. The home boasts a total of 3,800 square feet of living space spread across three floors, showcasing elegant elements such as Chestnut floors and a stunning silver chandelier with over 400 prisms from the 1890s. There are 4 bedrooms 2 and 1/2 baths, Laundry room, Build in safe off the main bedroom. Up to date kitchen with granite countertop. The lower level of the barn includes a 4 large box stalls with a tack room and washing area. The upper level of the barn has ample storage for equipment, grain & hayloft. There is also an up to date state of the art Hot Water Heating system. The outdoor features, such as the spacious deck overlooking the stone patio and two water gardens, great for entertaining & relaxation. There are automatic waterers in the fenced pastures and stalls. There is also a riding ring. The detached garage has room for motorcycles, cars with a lift and work station. Well manicured grounds in a quiet country setting. (Seller offering $50,000 roof allowance.)
Highlights:
Hand-hewn beams
Mortise and tenon construction
Stone fireplace
Listed by Joan M. McAllister | Long & Foster® Real Estate, Inc.
Highlights:
Hand-hewn beams
Mortise and tenon construction
Stone fireplace
Spacious horse barn
Original architectural elements
