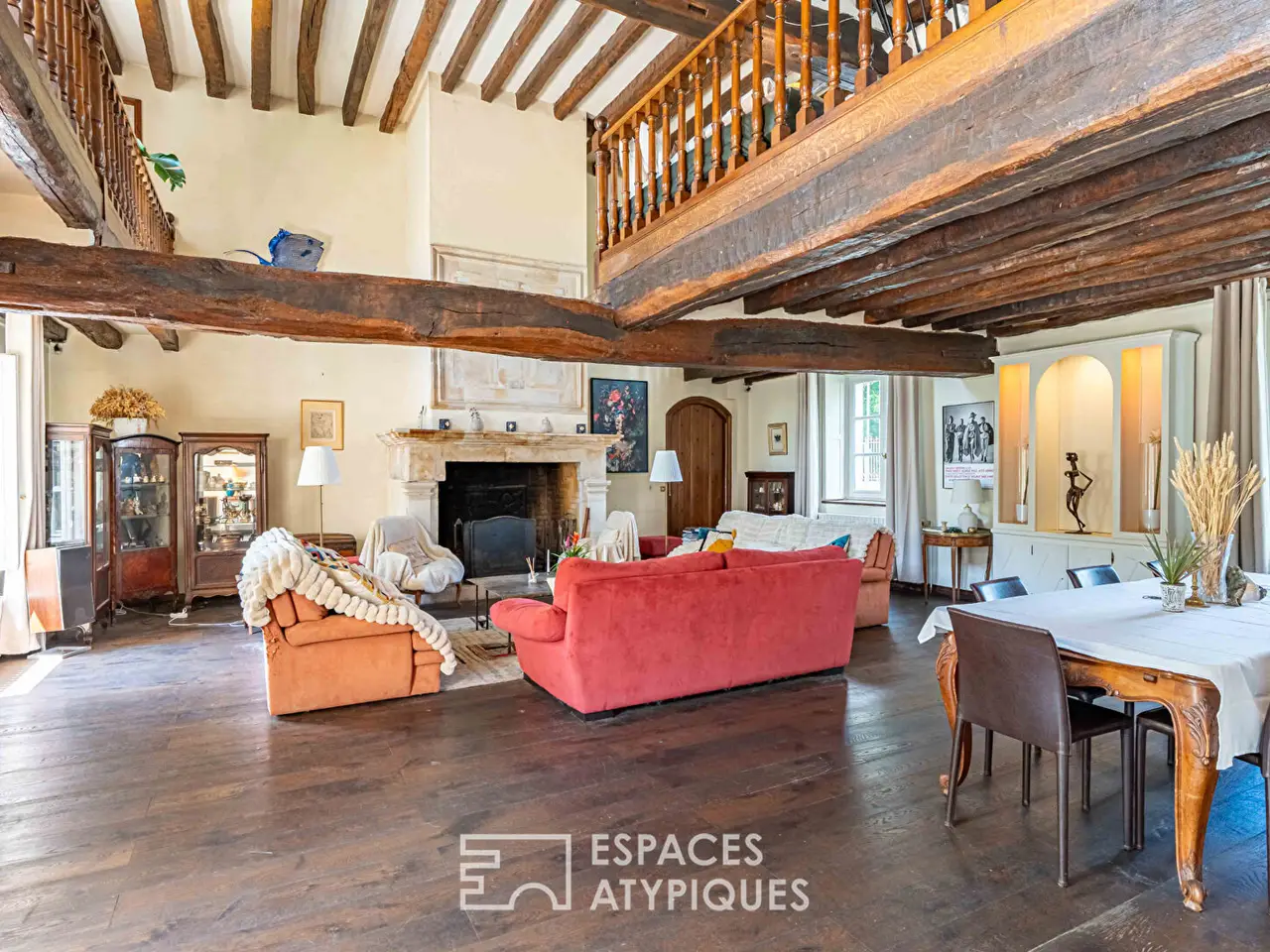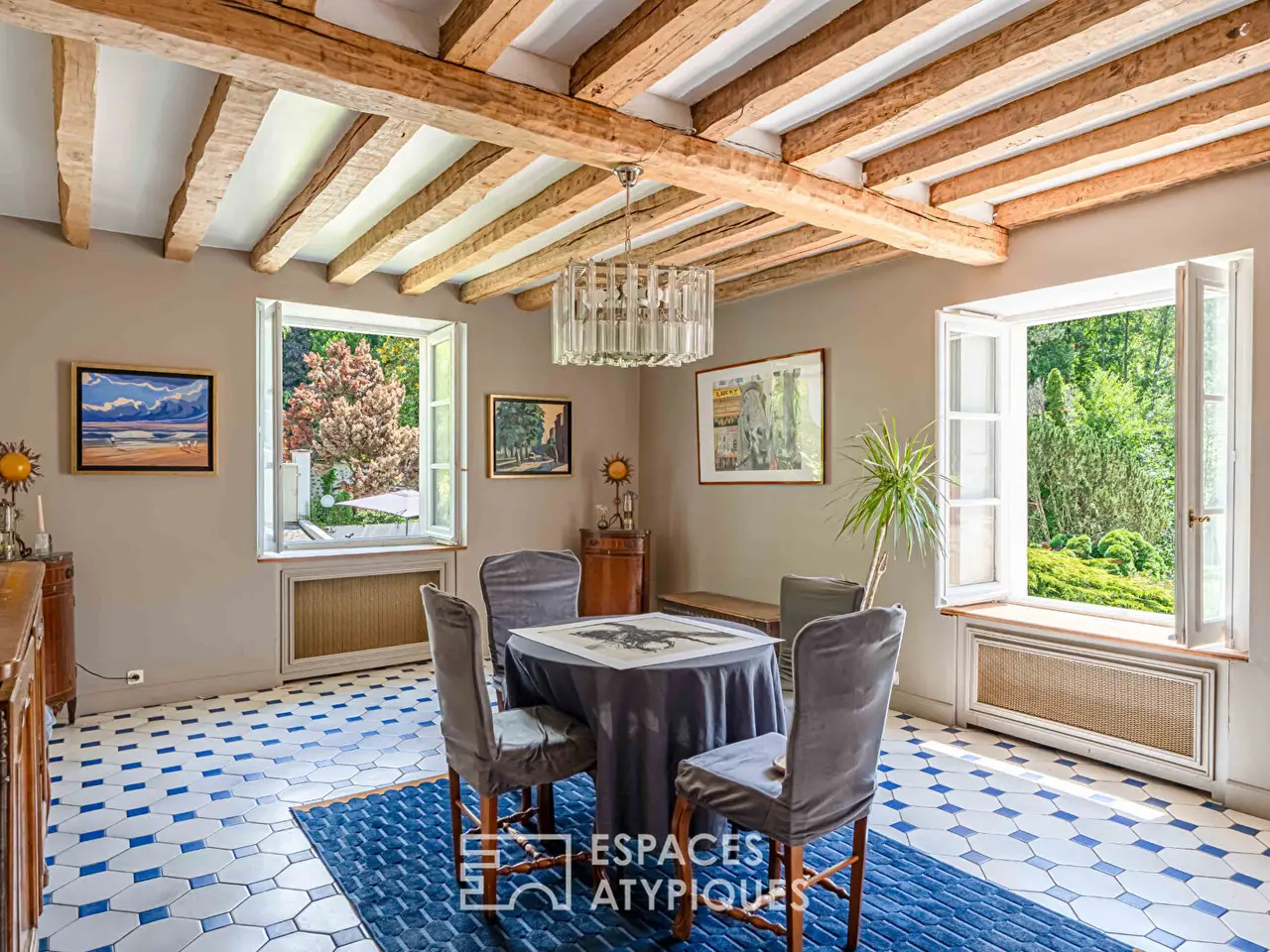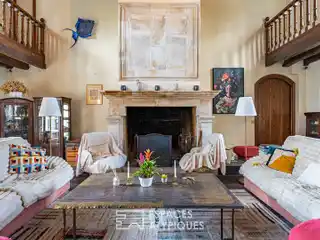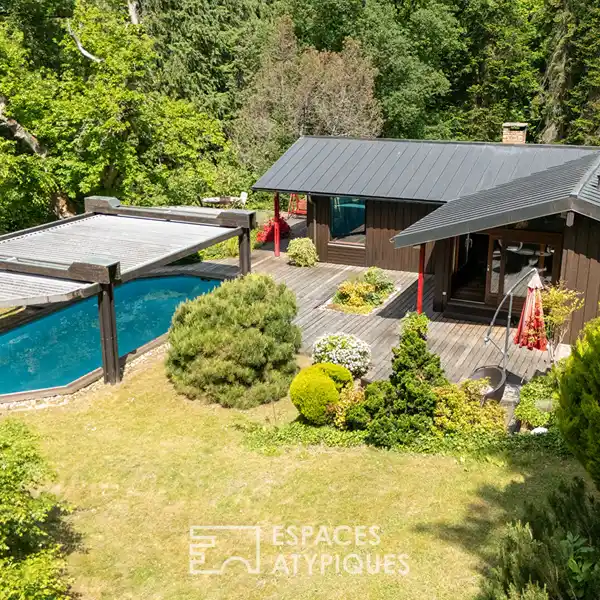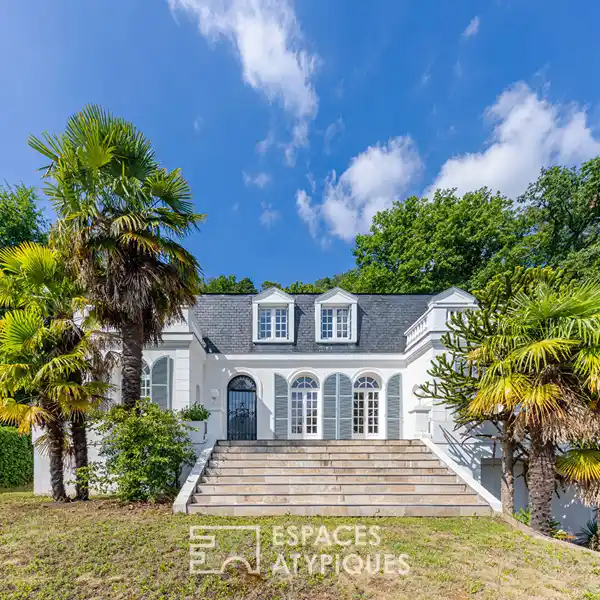Mill Turned Prestigious Estate
USD $3,401,901
Dampierre En Yvelines, France
Listed by: Espaces Atypiques
A stone's throw from the Chateau de Dampierre-en-Yvelines, this prestigious estate, originally a former mill, offers nearly 650 sqm of living space in the heart of a 3,950 sqm landscaped park with a swimming pool. It consists of an elegant 497 sqm mansion and a 149 sqm barn, creating a unique setting where art, nature, and culture meet. The house, built on three levels, reveals upon entry a vast living room with generous volumes, enhanced by the charm of the beams and exposed stonework. Eight unique bedrooms are located there, offering remarkable capacity for family life or receptions. Adjoining it, a renovated barn houses a main room that can accommodate up to 130 guests in cocktail configuration, complemented by a fully equipped catering area, a mezzanine with a bedroom and bathroom. This space can become a private living space as well as an event setting. The whole, enhanced by its green environment and timeless elegance, constitutes a rare setting at the gates of Paris, in the Chevreuse Valley, combining heritage, preserved nature and accessibility to the capital. ENERGY CLASS: D / CLIMATE CLASS: D Estimated annual energy expenditure for standard use: between EUR4,900 and EUR6,690 Reference year: 2021 (subscription included). REF. 12120 Additional information * 12 rooms * 8 bedrooms * 4 bathrooms * 1 bathroom * Outdoor space : 3950 SQM * Property tax : 4 943 € Energy Performance Certificate Primary energy consumption d : 170 kWh/m2.year High performance housing
Highlights:
Exposed stonework
Landscaped park with swimming pool
Vast living room with beams
Contact Agent | Espaces Atypiques
Highlights:
Exposed stonework
Landscaped park with swimming pool
Vast living room with beams
Renovated barn with event space
Elegant mansion with unique charm


