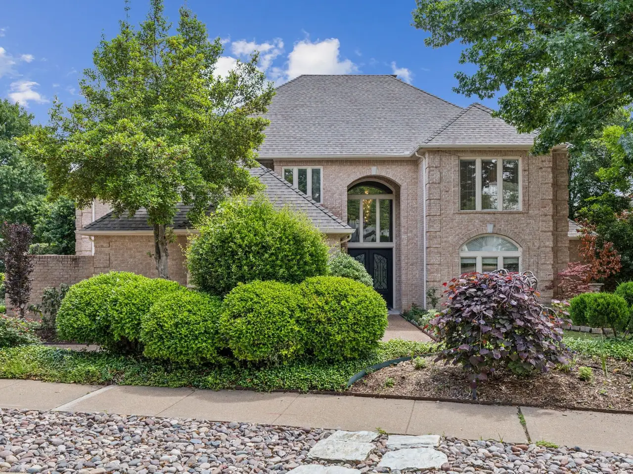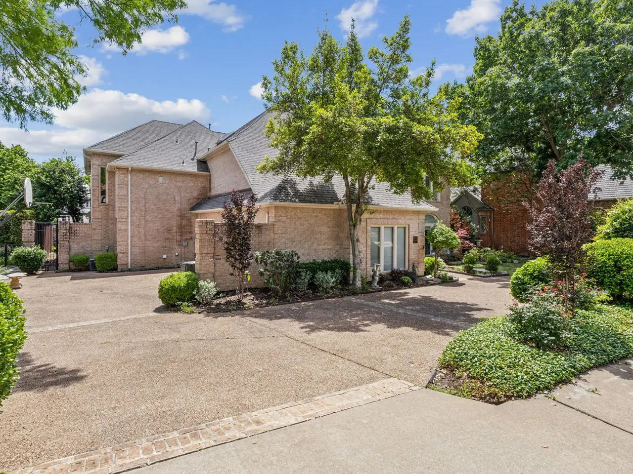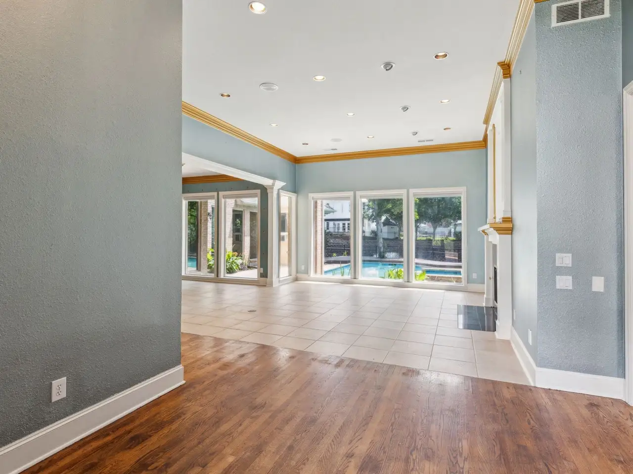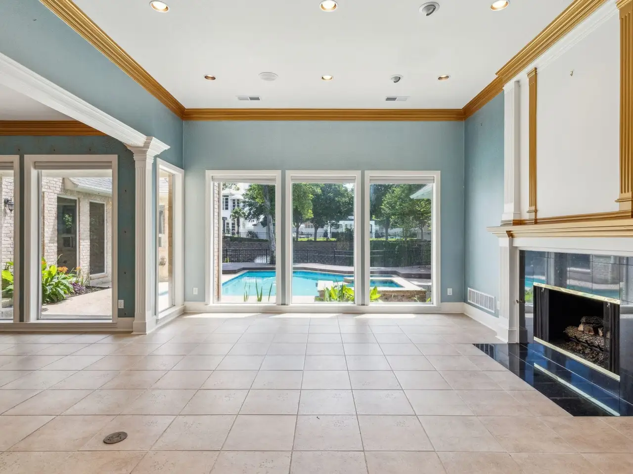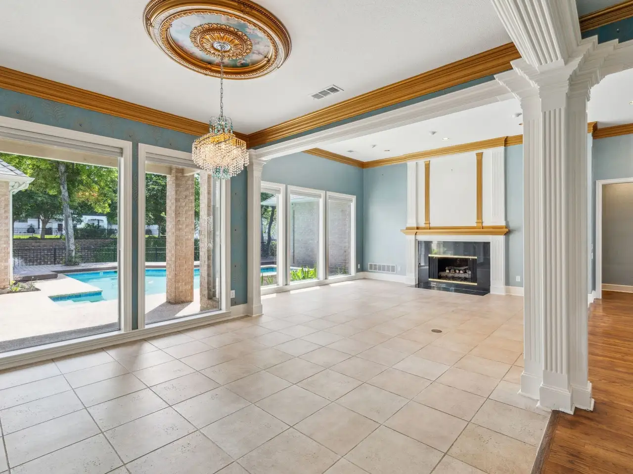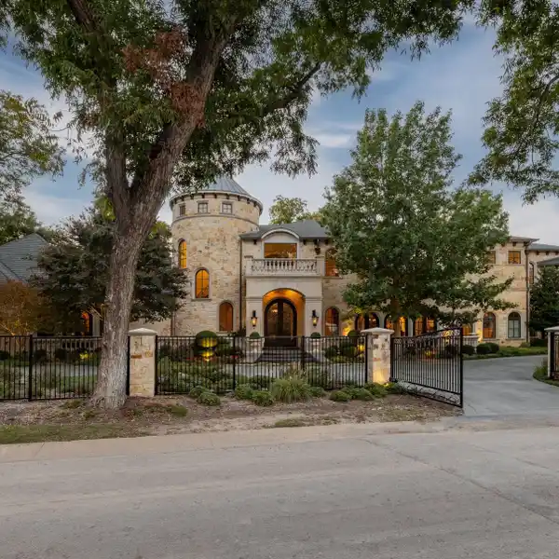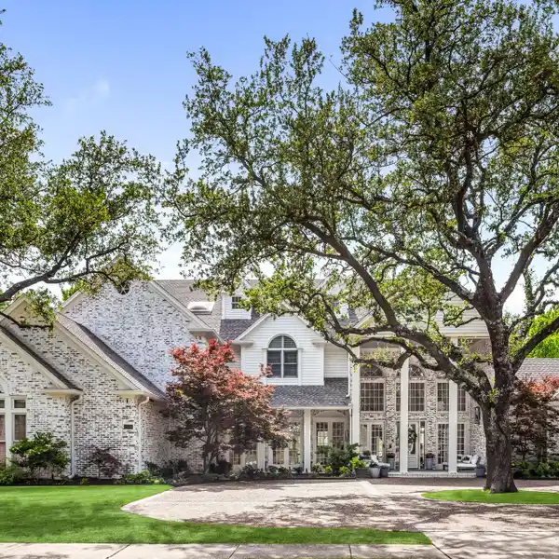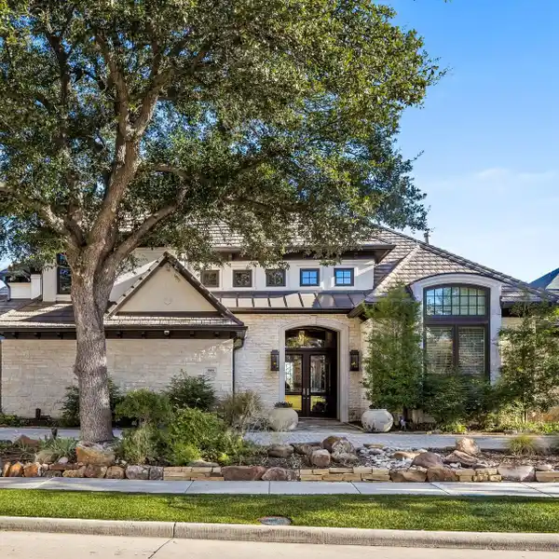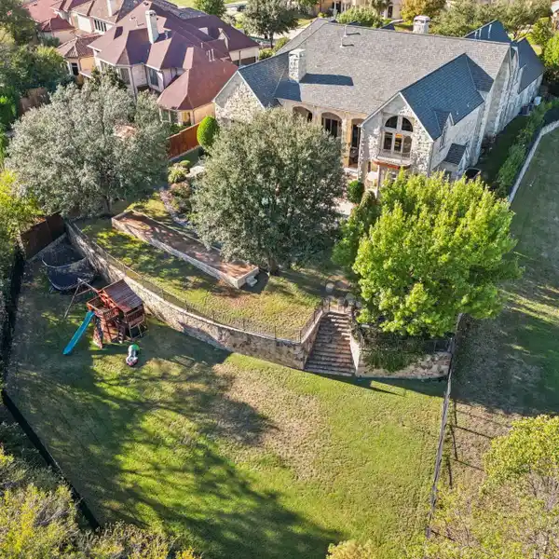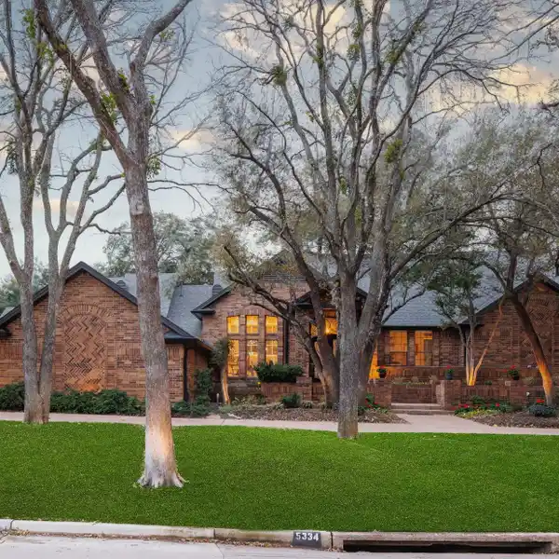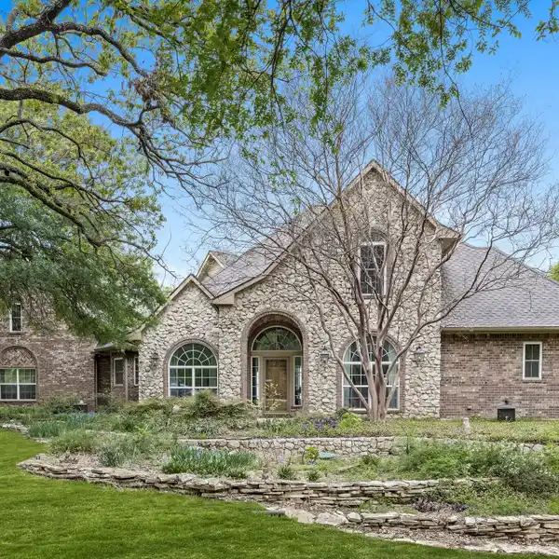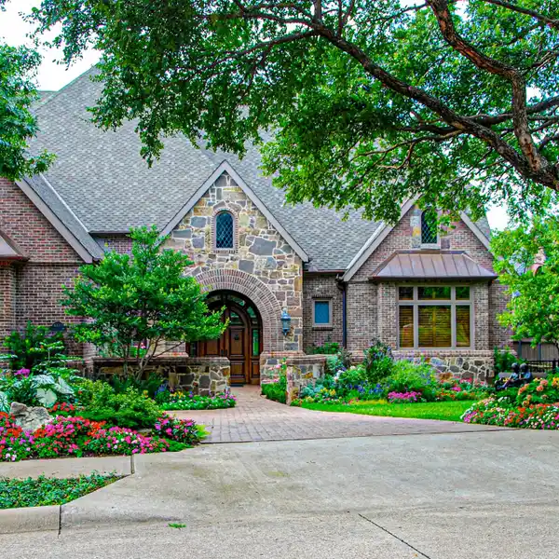Residential
Lakeside cul-de-sac luxury in guard-gated Oakdale! Welcome guests upon entry with a dramatic chandelier and spacious formal living accented by panoramic windows overlooking the sparkling pool, lake, and greenbelt beyond. Entertaining is easy with a connected dining room featuring a shimmering chandelier and scenic water views. Spacious gourmet kitchen is full of natural lighting and offers pool views, giant island, walk-in pantry, and deluxe SS appliances, including double ovens, 2 Bosch dishwashers, and SubZero fridge. Kitchen transitions to roomy den with more windows, cozy fireplace, and convenient wet bar. The expansive primary suite is a haven with a peaceful sitting area with a fireplace, windows, and patio access. Relaxing primary bath includes dual vanities, a separate shower, and a tranquil sunken garden tub to take in quiet moments. The sizable walk-in closet provides plenty of storage options. Elegant study has a large closet for storage and extra privacy on the south side of the home. The upstairs game room has balcony access overlooking the water and ample storage options for staying organized. Additional bedrooms all come with ensuite baths and walk-in closets, making them ideal for families, guests, or as exercise or craft rooms. Stunning backyard oasis will make you want to live outdoors to enjoy the beautiful creek with fountain, glimmering pool & spa, and spacious deck just made for outdoor dining and seating. Additional features include a utility room with a dog shower, multiple staircases, and a 3-year-old HVAC and water heater system. Close to private schools and in Plano ISD.
Highlights:
- Dramatic chandelier
- Panoramic windows
- Gourmet kitchen with deluxe appliances Cozy fireplace
Highlights:
- Dramatic chandelier
- Panoramic windows
- Gourmet kitchen with deluxe appliances Cozy fireplace
- Peaceful sitting area with fireplace
- Tranquil sunken garden tub Expansive primary suite
- Balcony with water views
- Stunning backyard oasis
