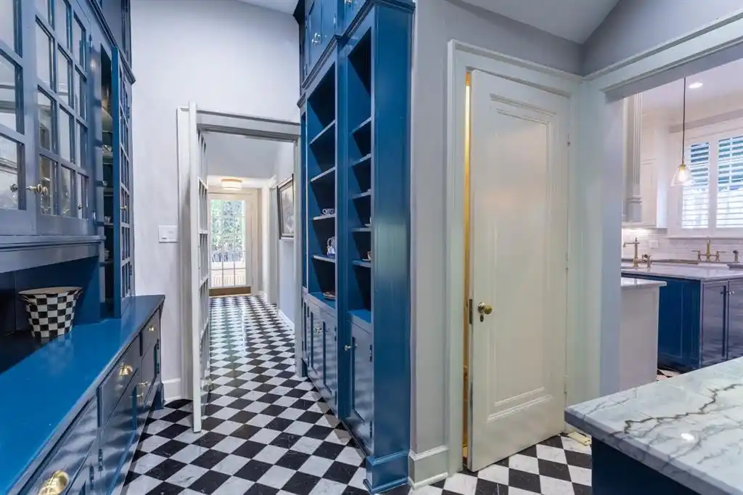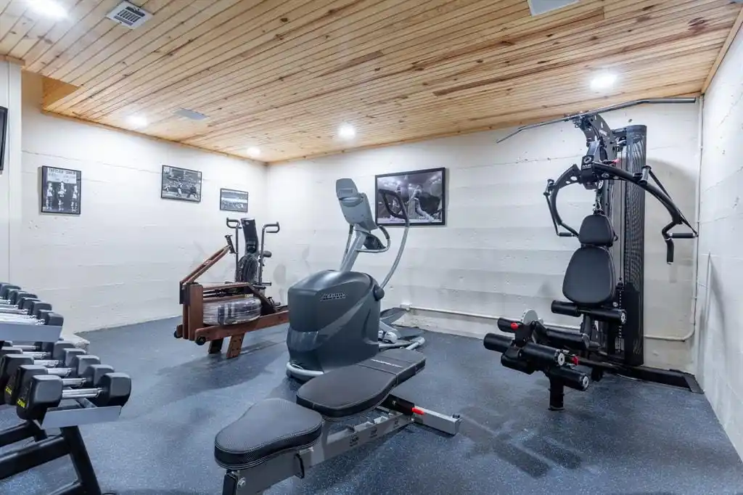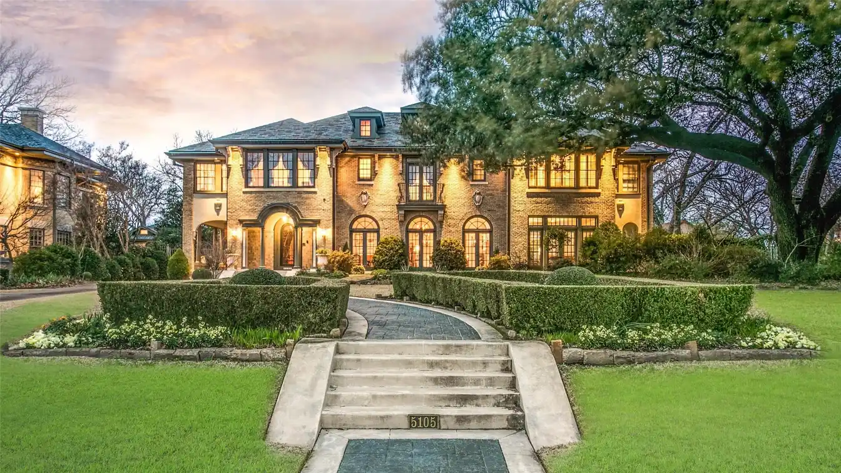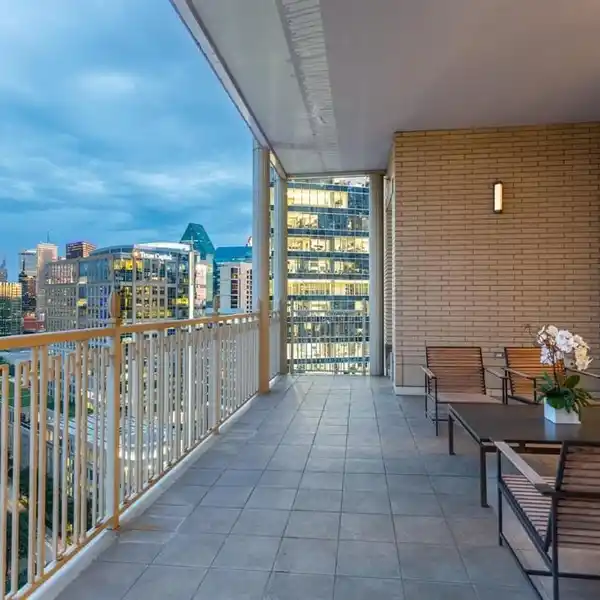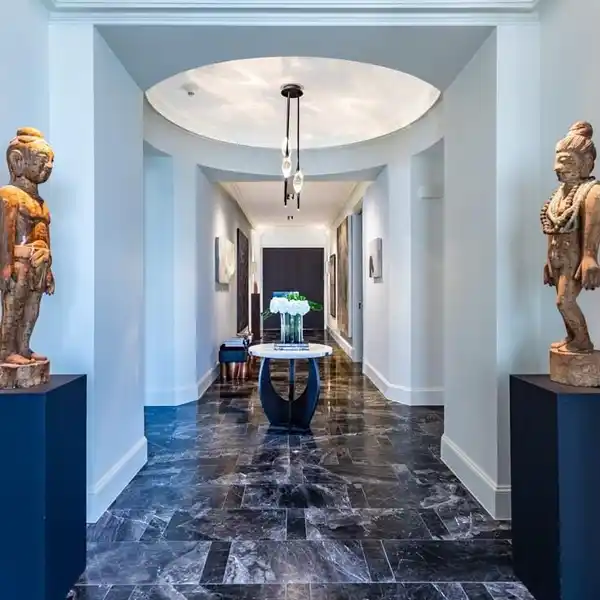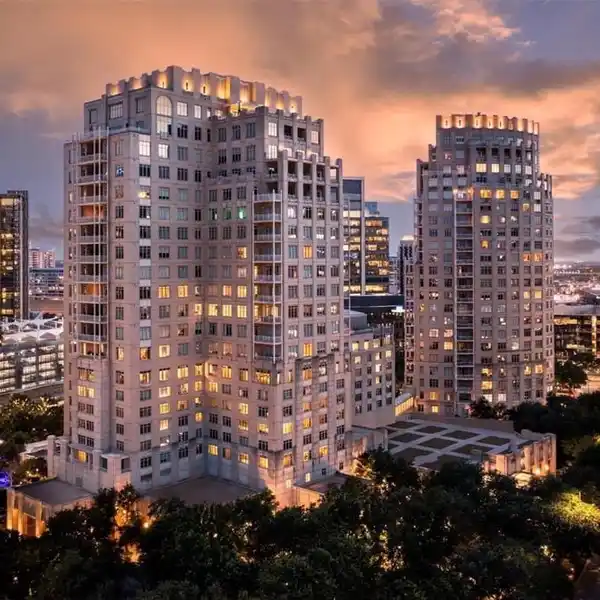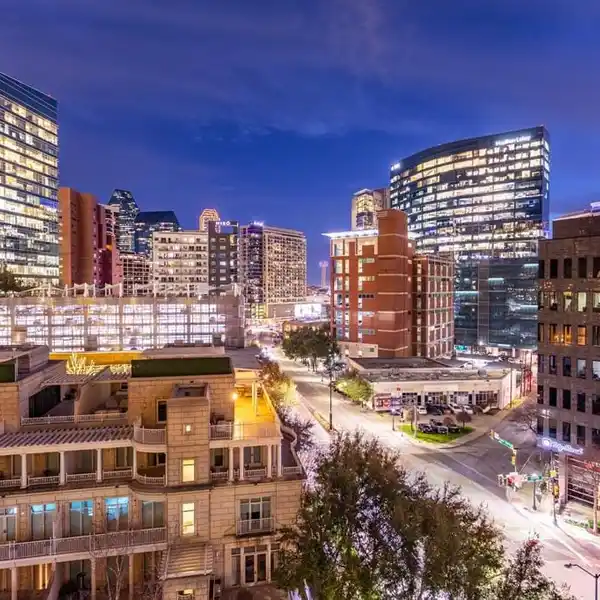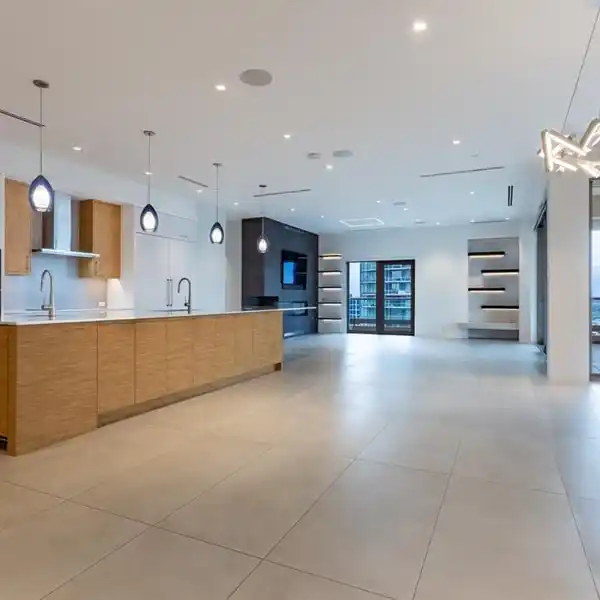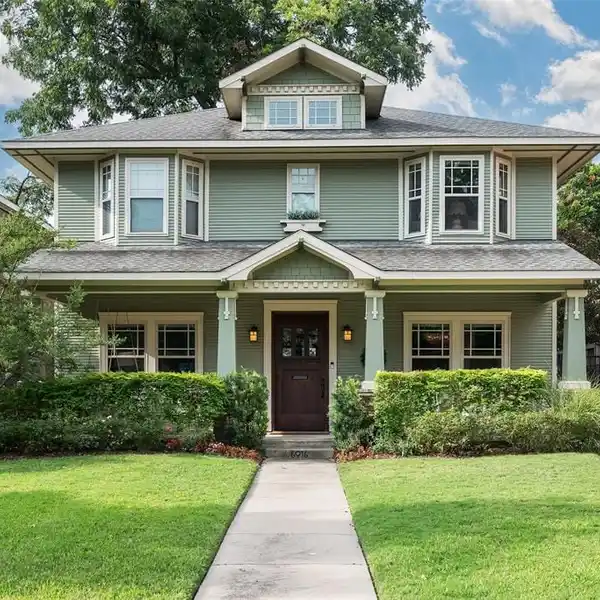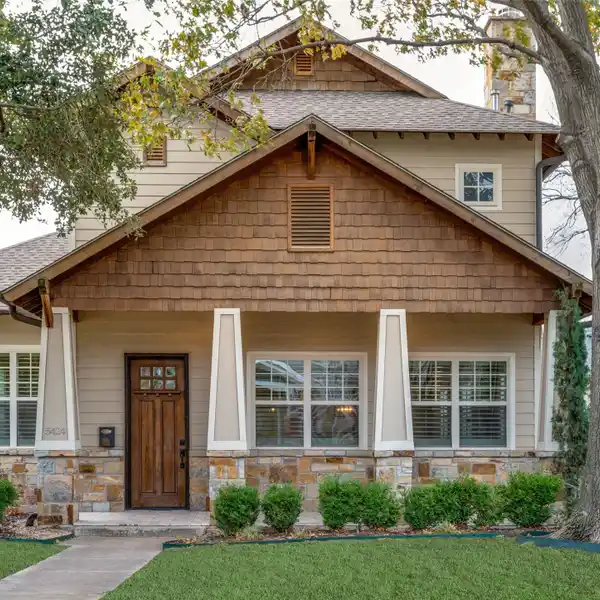Timeless Completely Renovated Historic Estate
Timeless historic estate situated on .8 acre, completely renovated with the finest materials & craftsmanship including marble & hardwood floors, 3 fireplaces, Rookwood tile, stained glass, en-suite Bedrooms, Theater, 2 charming half Baths, sound system throughout home & patio, extensive gardens, a porte cochere, dual driveway with separate electric gates & fully equipped Carriage House. Enter this fabulous home through a Rookwood Tile Paladian front porch with a stained glass window & a Potter Iron Works door into a large Foyer. Perfect for entertaining, the gracious Living Room with arched doorways, original moldings & wood floors, a cast stone fireplace & French doors flows to a Family Room with French doors, Rookwood fireplace & Italian tile floor, adjacent to a Solarium with wet bar. The large Dining Room overlooking the loggia is served by a Butler's Pantry with 2 warming drawers, icemaker & huge Chef's island Kitchen boasting a Bertazzoni dual fuel 6 burner range + 2 wall ovens, 2 dishwashers, 2 refrigerators, 2 sinks, marble counter tops, backsplash & floors & a 2nd Pantry. The iron bannister staircase is graced by 2 stained glass windows & leads to a landing serving a light-filled Office once a sleeping porch, 3 Ensuite Bedrooms with updated baths, a Library, a Study, a Laundry with sink & the Owner's Suite featuring a fireplace, 2 Baths, an enormous closet & French doors opening to an expansive balcony overlooking the grounds. The Theater with Sonos & Roku is on the 3rd floor outfitted with a full updated Bath, wet bar, 8X6 screen & 4 theater chairs. In the back is a covered loggia, contemplation garden with fountains, 2 levels of patios, fully-equipped outdoor kitchen, heated pool with water cannons, waterfall & attached spa + Cabana, a stone pool house, a fountain adorned garden, arbor & children's play area. Sq Ft does not include 1 Bed, 1 Bath, Living, Dining + Kitchen 825 sq ft apartment over the detached garage, 166 sq ft Cabana or 486 sq ft Basement.
Highlights:
- Marble & hardwood floors
- Rookwood tile & stained glass details
- Cast stone fireplace Chef's island kitchen with luxury appliances
Highlights:
- Marble & hardwood floors
- Rookwood tile & stained glass details
- Cast stone fireplace Chef's island kitchen with luxury appliances
- Sonos & Roku theater system Expansive balcony overlooking the grounds
- Heated pool with water cannons & attached spa Fully-equipped outdoor kitchen
- Stone pool house
- Extensive gardens







