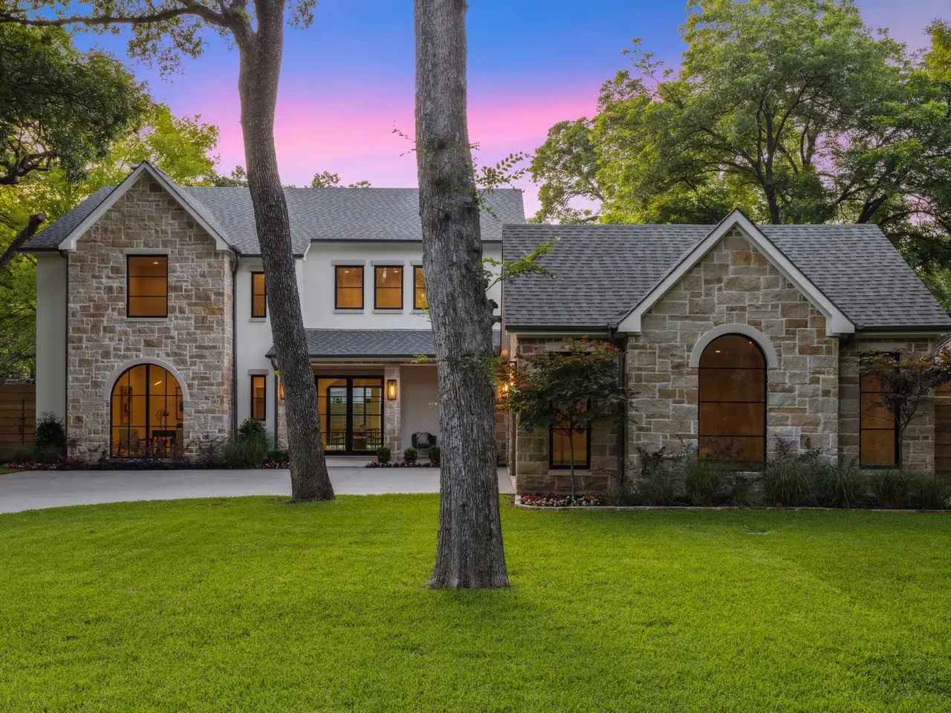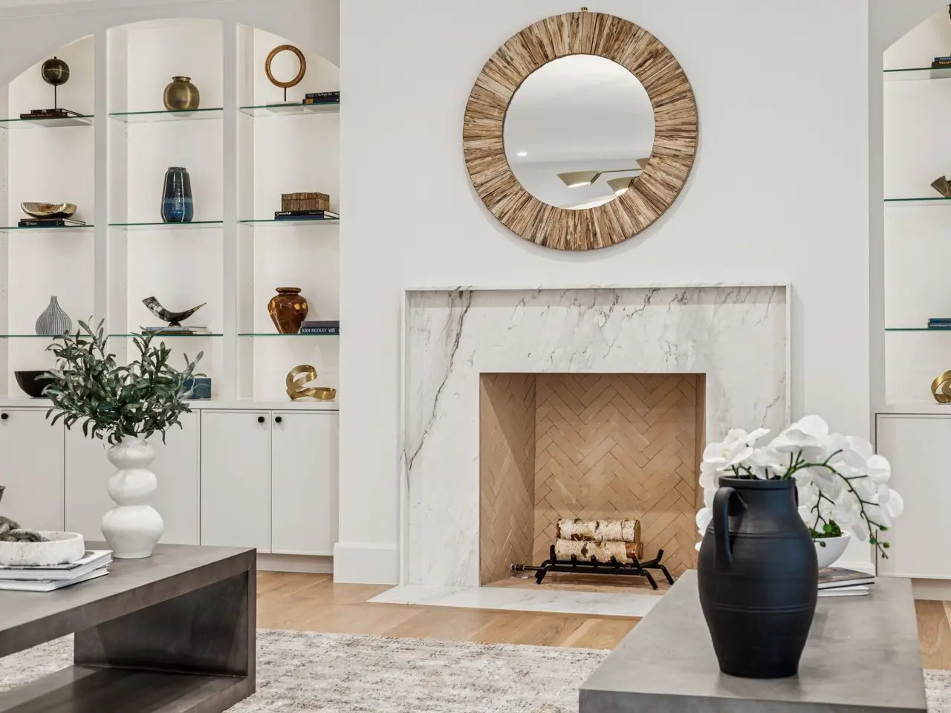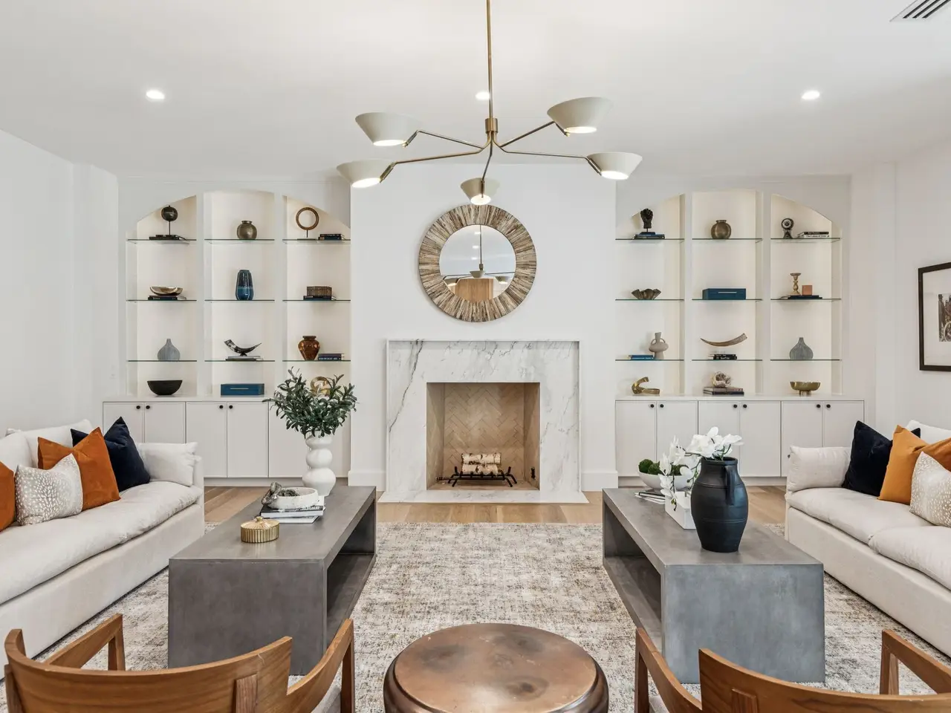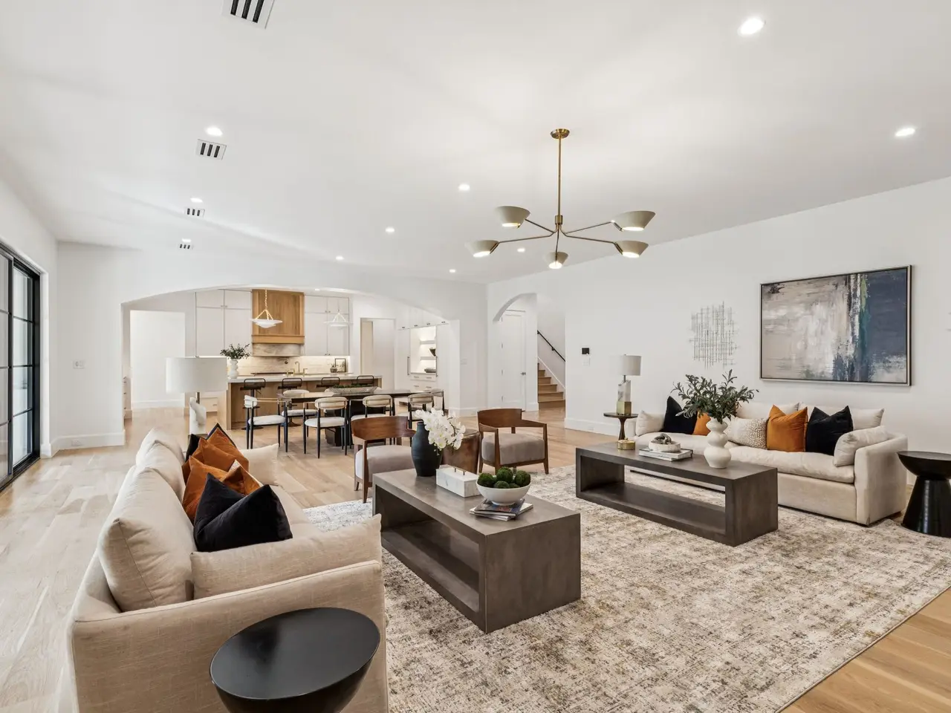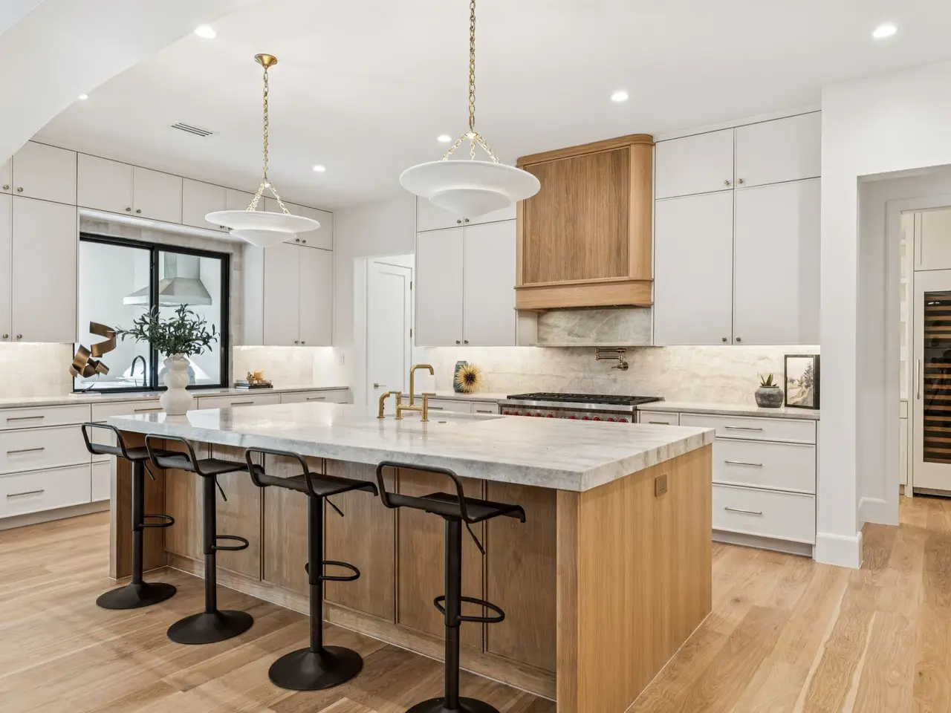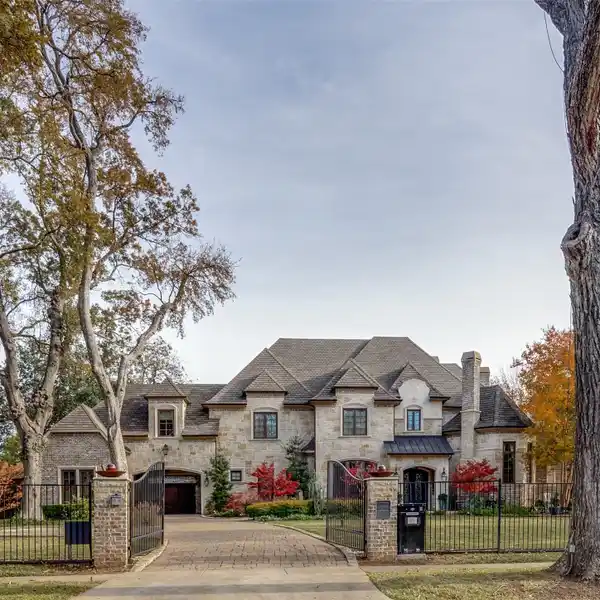The Santa Clara Estate
The Santa Clara Estate; a Rare opportunity to own Brand New Construction with a 3 Car Garage in Big Forest Hills on a Half Acre Lot! Less than a mile from White Rock Lake and Bike Trails, providing Harmony between Nature and Luxury. With the finish out quality of a custom built home. As you pull into the long winding driveway you immediately feel like you're in your own sanctuary. The design was careful crafted to make 5100 sq ft feel intimate but still have an open concept sophistication. The Residence includes multiple areas to entertain with a game room, firepit, outdoor kitchen with coyote grill, oversized rear and front patio with screens, and expansive front yard. The Primary Suite is downstairs with tranquil views of the firepit and backyard. Also has a En suite bath with designer finish outs, stand alone Tub, Glass shower, vanity area and Oversized Walk in Closet. The Chefs kitchen features stained grade Oak Inlays, Wolf SS 8 Burner Range, Thermador built in Fridge, Commercial Grade Hood Vent, Coffee bar, Large Walk in Pantry with Sub Zero Wine Fridge, Herringbone Oak Wood Floors, and more. Featuring 5 bedrooms with en suite baths. Designed for seamless indoor & outdoor living with pocketing glass doors to bring in natural light. Close to Lakewood shopping and Dining this home has it all!
Highlights:
- Custom stained grade Oak Inlays
- Wolf SS 8 Burner Range
- Thermador built-in Fridge
Highlights:
- Custom stained grade Oak Inlays
- Wolf SS 8 Burner Range
- Thermador built-in Fridge
- Commercial Grade Hood Vent
- Sub Zero Wine Fridge
- Herringbone Oak Wood Floors
- Outdoor Kitchen with Coyote Grill
- Expansive Front Yard
- Firepit
- Oversized Rear and Front Patio
