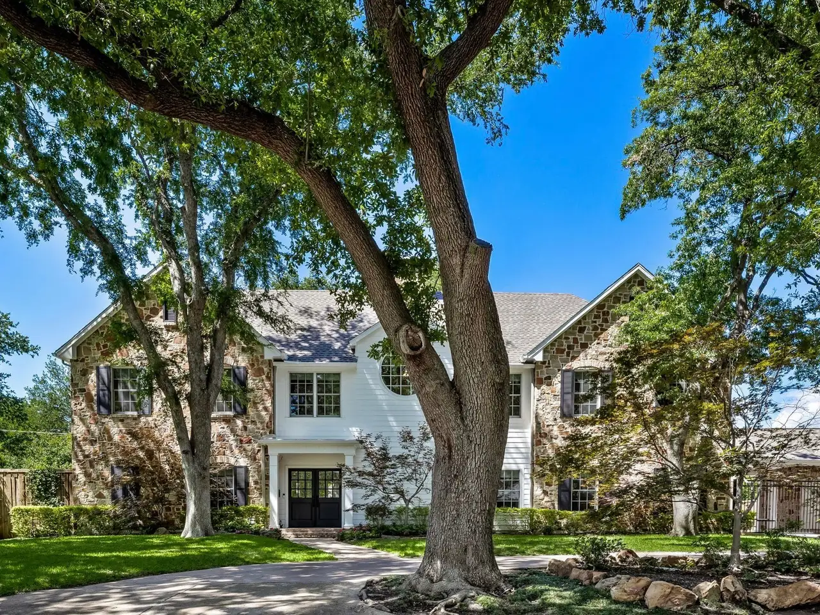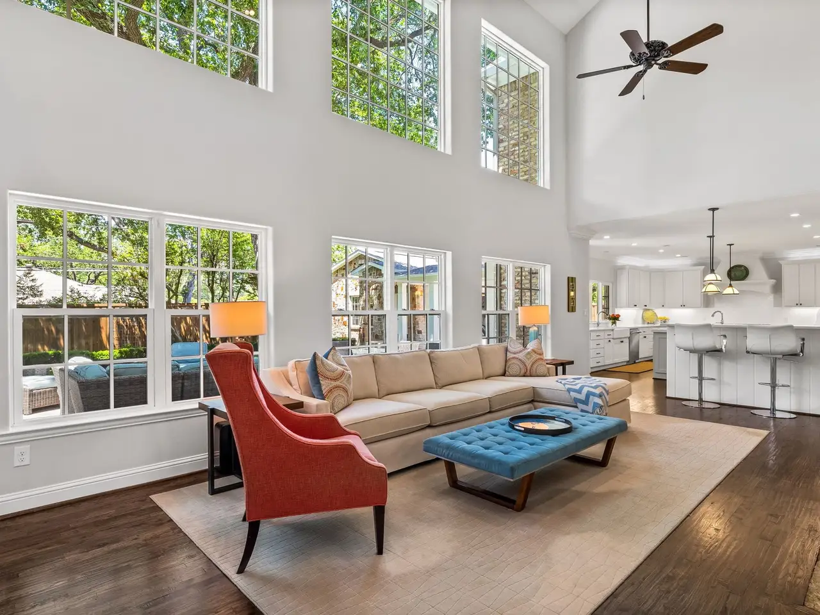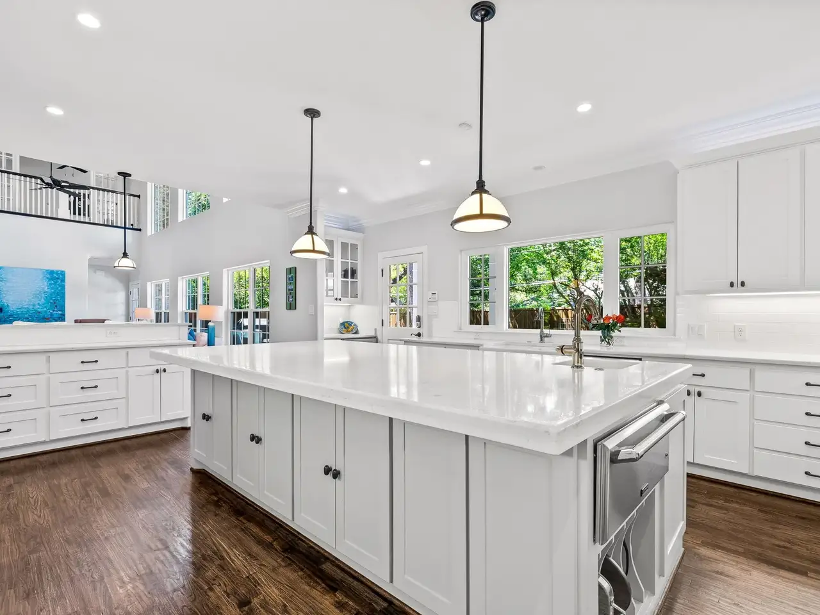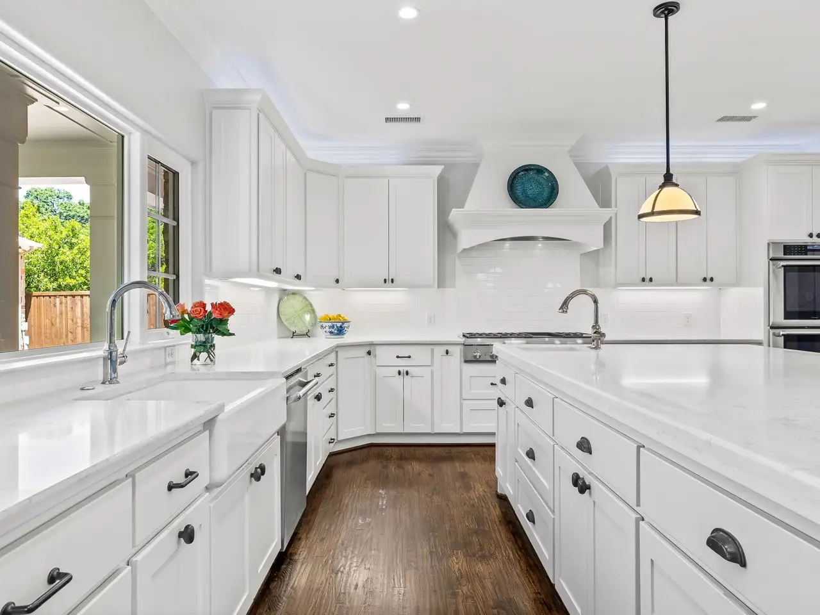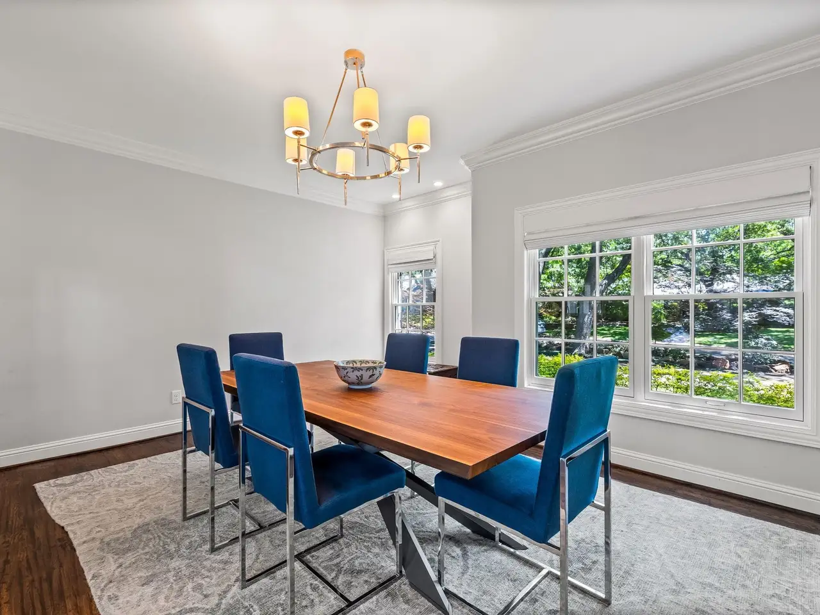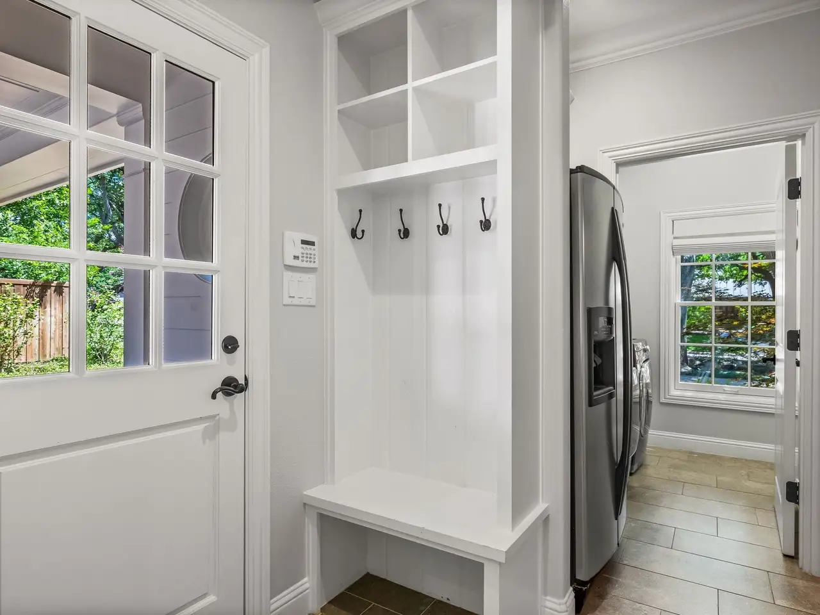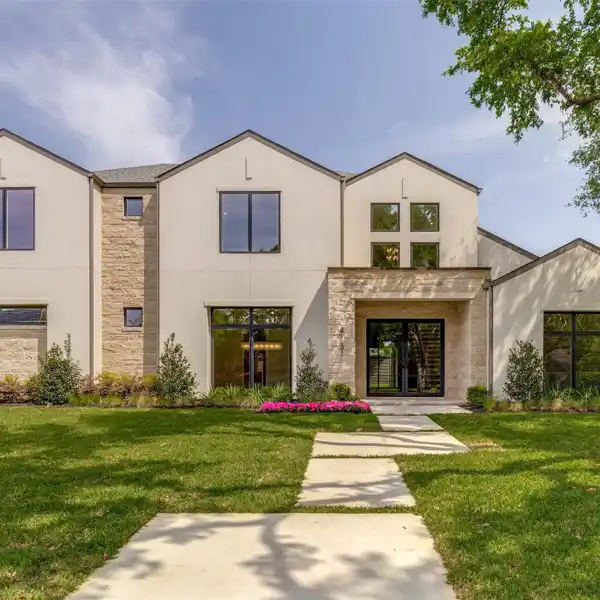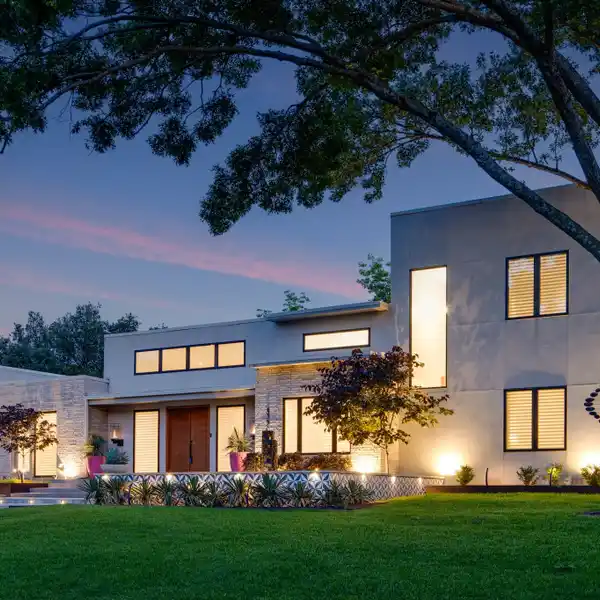Residential
Located in the heart of the prestigious private school corridor, this stunning home offers space, style, and convenience on a beautifully landscaped lot shaded by mature trees. The open-concept floor plan features multiple living and dining areas, ideal for both relaxed family living and elegant entertaining. The expansive kitchen is a true centerpiece, complete with a large island, breakfast bar, walk-in pantry, and ample storageperfect for any home chef. The spacious primary suite is conveniently located on the main level, while three generously sized bedrooms are upstairs. A 3-car garage plus covered parking for an additional vehicle provides exceptional space for cars, hobbies, or guests. This home blends comfort and function in a prime Dallas location close to top-rated private schools, dining, and shopping. Dont miss the opportunity to make this exceptional home your own!
Highlights:
- Custom kitchen with large island and walk-in pantry
- Spacious primary suite on main level
- Expansive living and dining areas
Highlights:
- Custom kitchen with large island and walk-in pantry
- Spacious primary suite on main level
- Expansive living and dining areas
- 3-car garage plus covered parking
- Elegant open-concept floor plan
